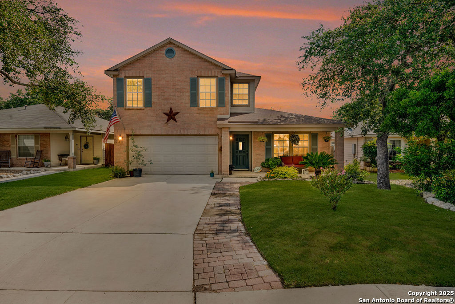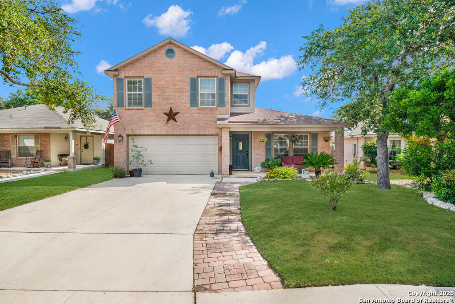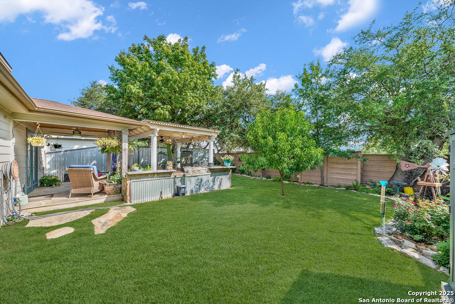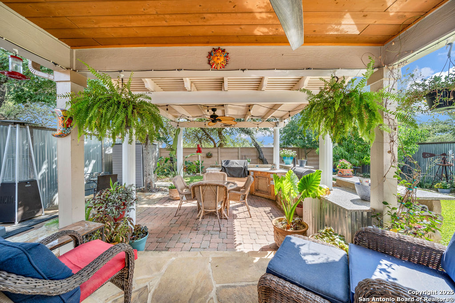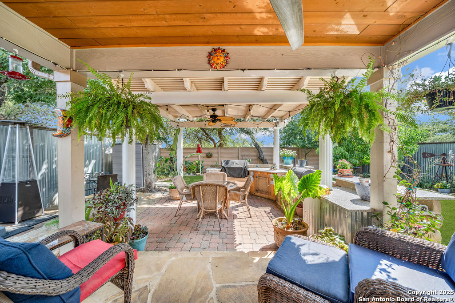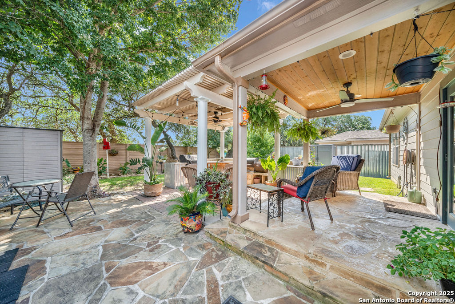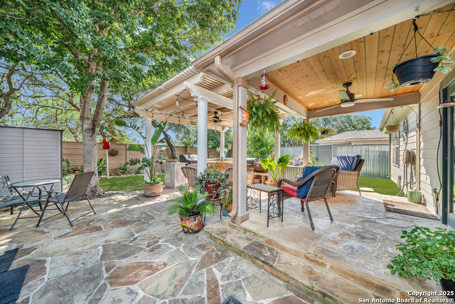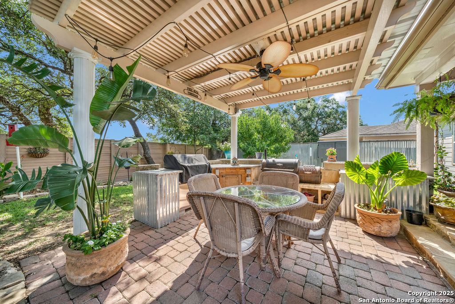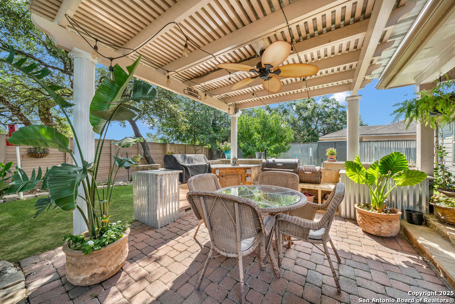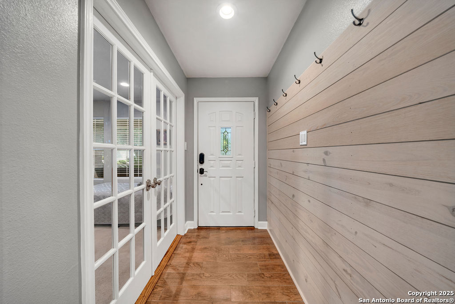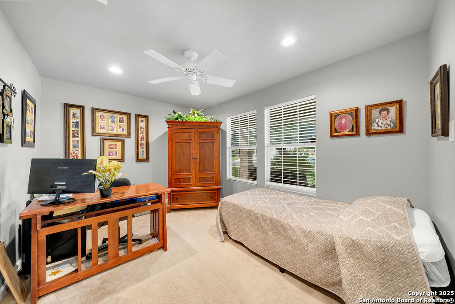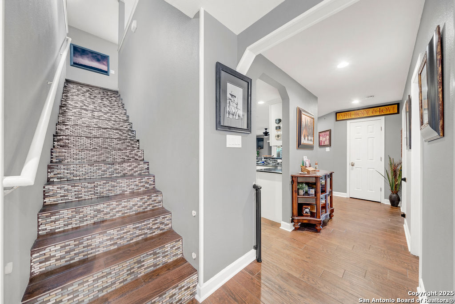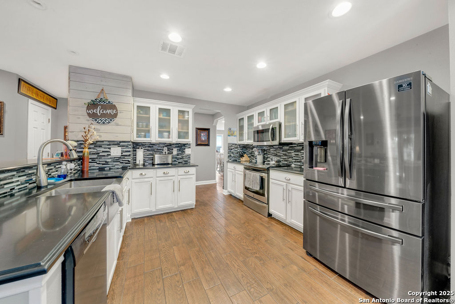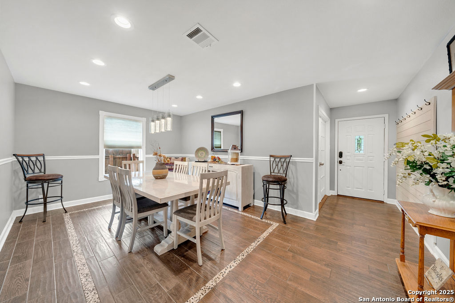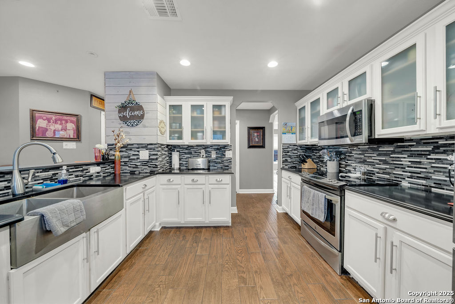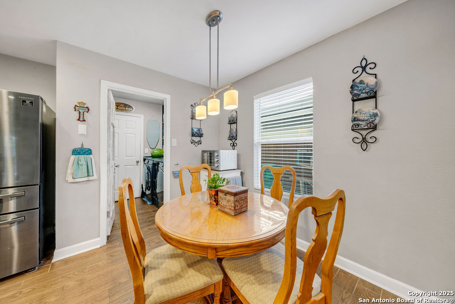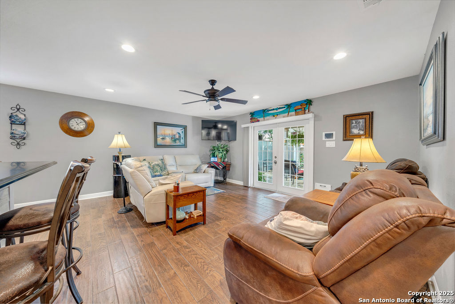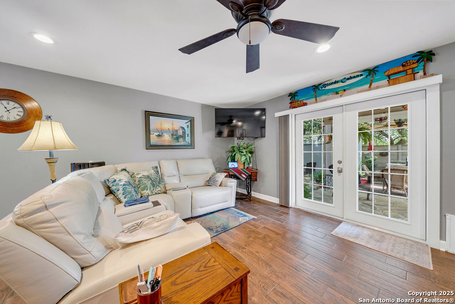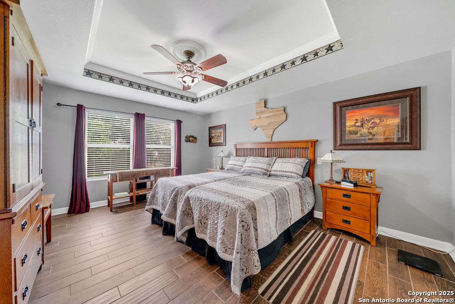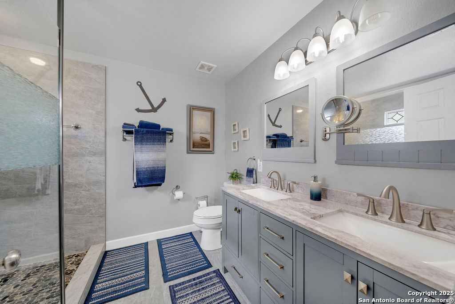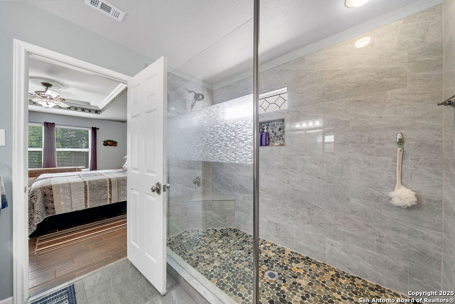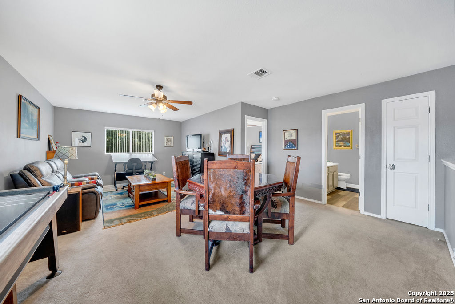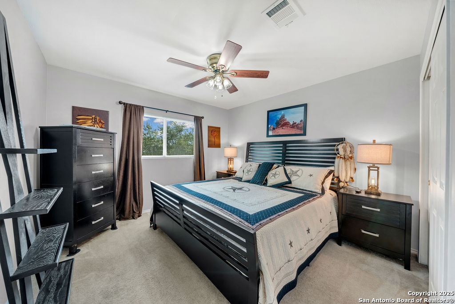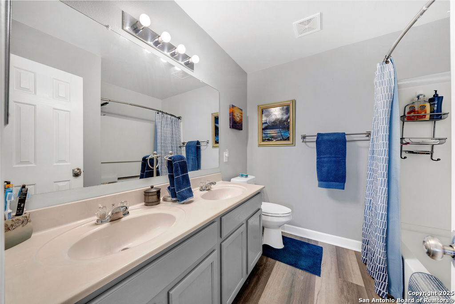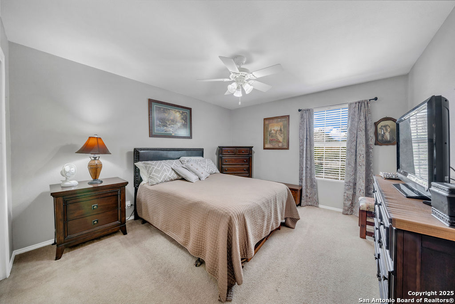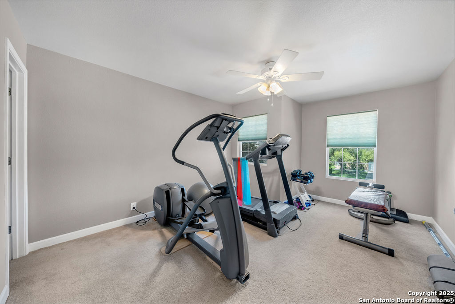Status
Market MatchUP
How this home compares to similar 4 bedroom homes in Boerne- Price Comparison$398,373 lower
- Home Size570 sq. ft. smaller
- Built in 2004Older than 77% of homes in Boerne
- Boerne Snapshot• 581 active listings• 52% have 4 bedrooms• Typical 4 bedroom size: 3077 sq. ft.• Typical 4 bedroom price: $823,372
Description
This house shows even better than the pictures look. It is extremely well taken care of and most items in the house are included with the house. Welcome to this spacious 4-bedroom, 2.5-bath two-story home in the desirable Boerne Heights subdivision. A welcoming front porch, mature landscaping, and a beautiful shade tree set the tone for this charming property. Inside, you'll find an open and functional layout with ample space for both entertaining and everyday living. The kitchen offers abundant counter space, stainless steel appliances, and a seamless connection to the living and dining areas. Step outside to your private backyard retreat, complete with a covered patio-perfect for outdoor cooking, hosting gatherings, or simply relaxing in the shade. With its prime location, comfortable design, and outdoor spaces made for enjoyment, this home is ready to welcome its next owner. Discounted rate options and no lender fee future refinancing may be available for qualified buyers of this home.
MLS Listing ID
Listed By
Map
Estimated Monthly Payment
$3,779Loan Amount
$403,750This calculator is illustrative, but your unique situation will best be served by seeking out a purchase budget pre-approval from a reputable mortgage provider. Start My Mortgage Application can provide you an approval within 48hrs.
Home Facts
Bathroom
Kitchen
Appliances
- Washer Connection
- Security System (Owned)
- Dryer Connection
- Stove/Range
- Chandelier
- Smoke Alarm
- Electric Water Heater
- Microwave Oven
- Ceiling Fans
- Vent Fan
- Ice Maker Connection
- Plumb for Water Softener
- Garage Door Opener
- Disposal
- Water Softener (owned)
- Custom Cabinets
- Solid Counter Tops
- Dishwasher
Roof
- Composition
Levels
- Two
Cooling
- One Central
Pool Features
- None
Window Features
- All Remain
Other Structures
- Shed(s)
Exterior Features
- Double Pane Windows
- Covered Patio
- Outdoor Kitchen
- Special Yard Lighting
- Patio Slab
- Mature Trees
- Stone/Masonry Fence
- Sprinkler System
- Privacy Fence
Fireplace Features
- Not Applicable
Association Amenities
- Park/Playground
Flooring
- Laminate
- Ceramic Tile
- Carpeting
Foundation Details
- Slab
Architectural Style
- Two Story
Heating
- Heat Pump
