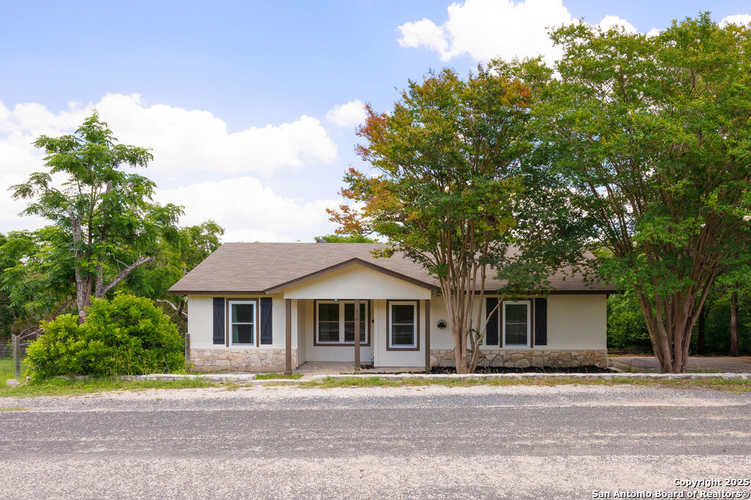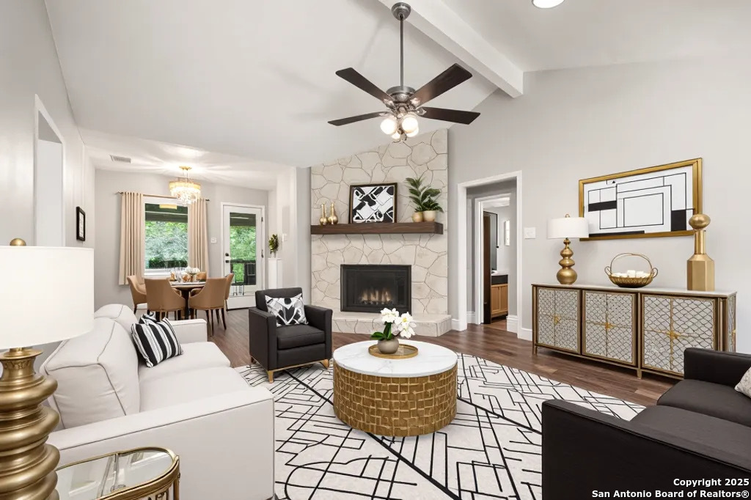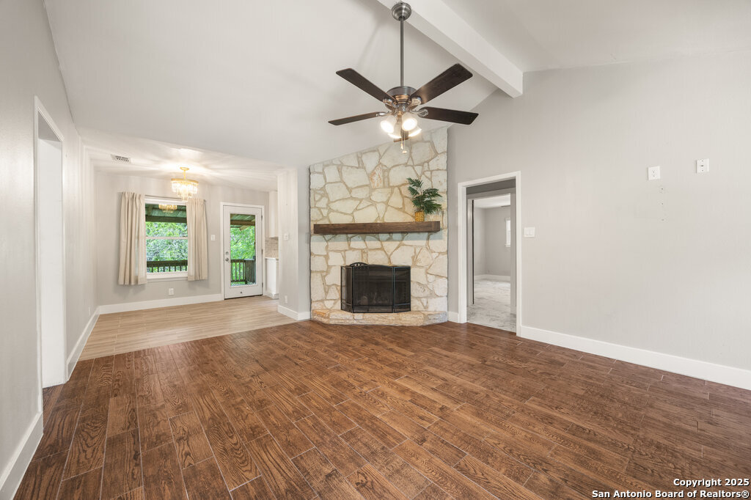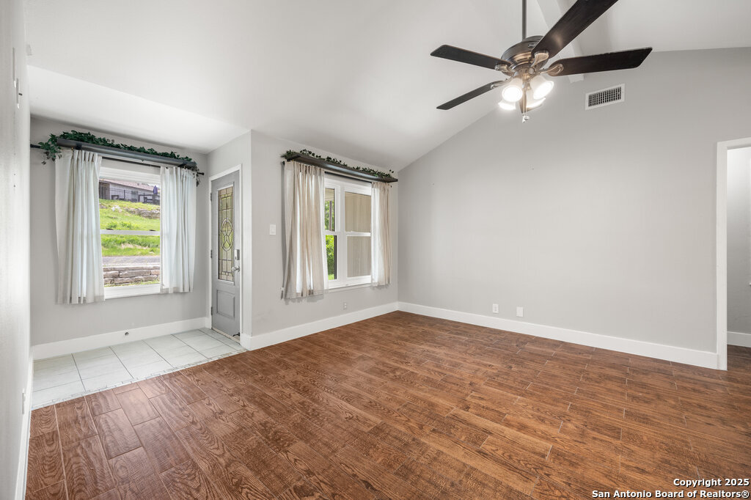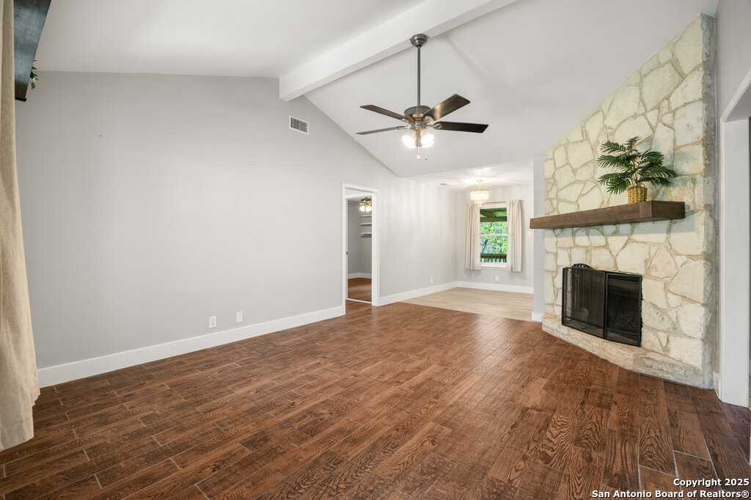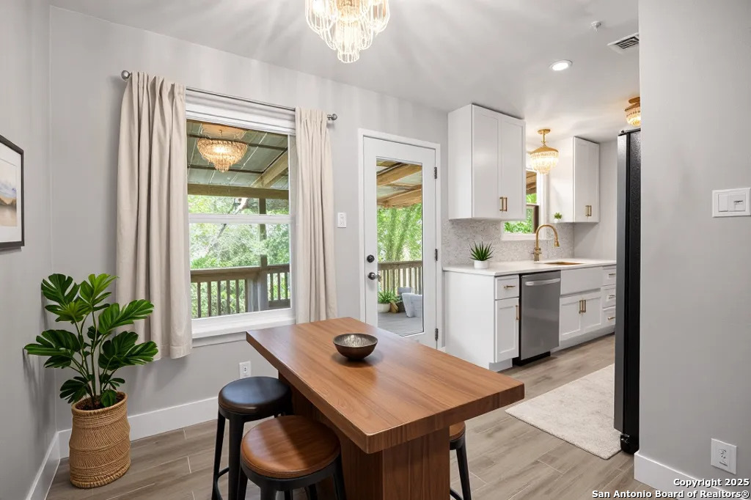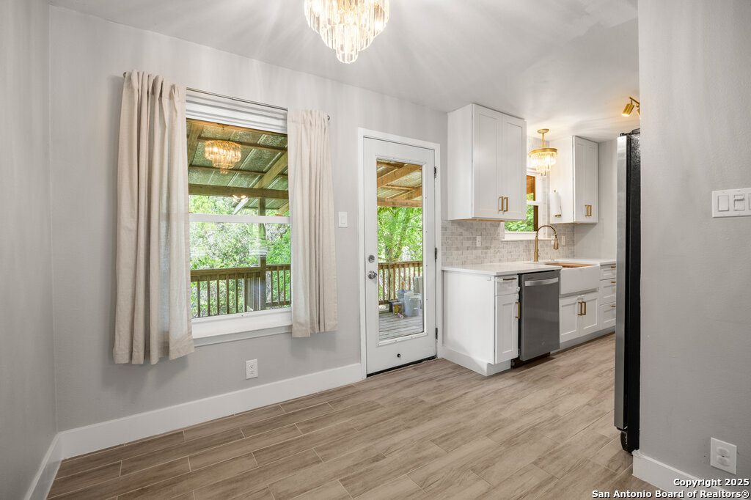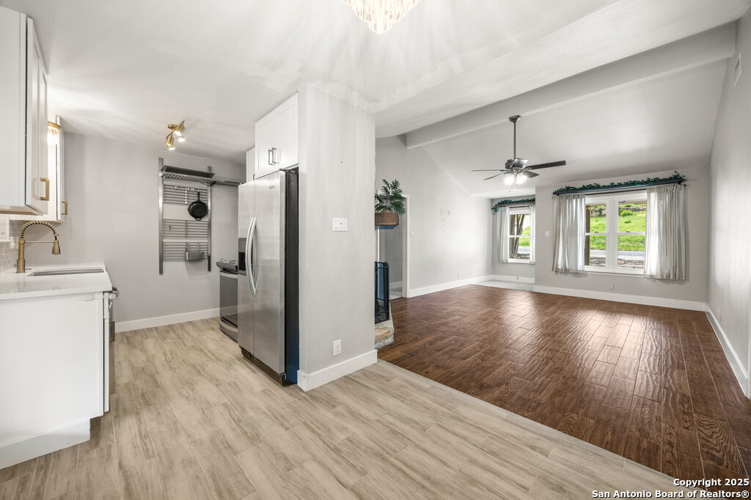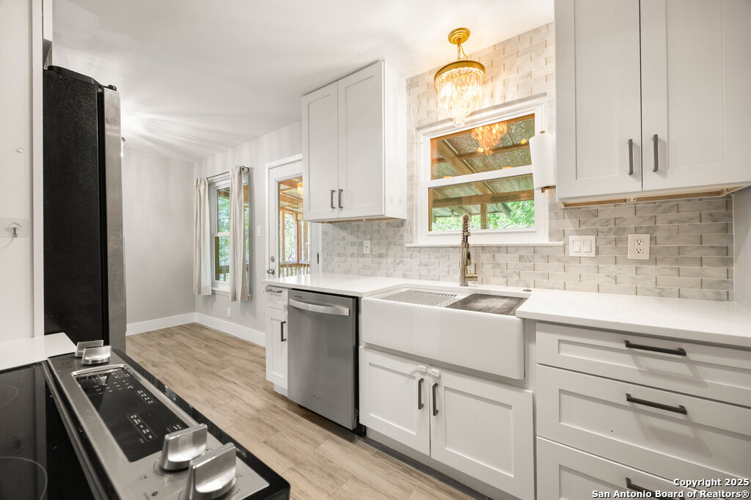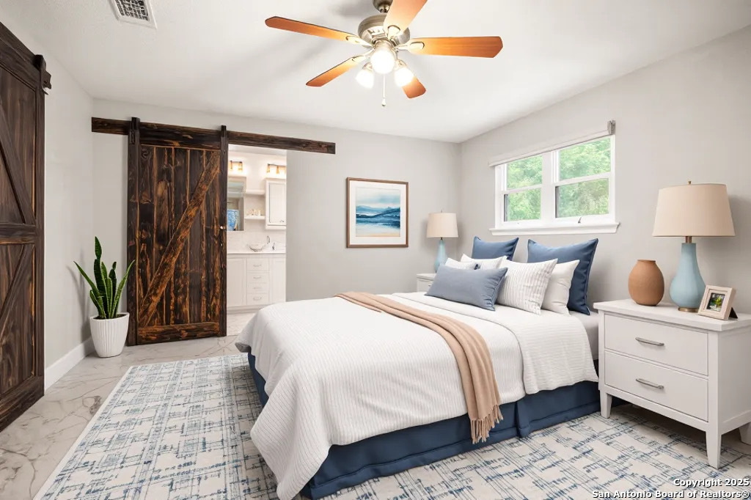Status
Market MatchUP
How this home compares to similar 3 bedroom homes in Boerne- Price Comparison$269,139 lower
- Home Size904 sq. ft. smaller
- Built in 1985Older than 94% of homes in Boerne
- Boerne Snapshot• 581 active listings• 31% have 3 bedrooms• Typical 3 bedroom size: 2290 sq. ft.• Typical 3 bedroom price: $634,138
Description
Very Aggressive Price Reduction. Motivated Sellers! Ranger Creek gem! This is your chance to get into Boerne area (outside city limits-no city taxes, USDA and assumable VA 3.69 available). Don't wait to see all the upgrades in this country elegant single-story ranch. The primary bed/bathroom are an absolute oasis. Feel the luxury of the 5'x8' shower with ample space including double vanity. Gorgeous floors and quartz countertops thru the kitchen and bath. Kick back and relax in the spacious living room with a working wood burning fireplace and high ceilings. Custom cabinets dressed in glamorous hardware and accent lighting for the kitchen with an "extra" touch. New appliances add to the joy of cooking/entertaining. Reconfiguration of the space allows for more storage too. Over the sink window and sliding glass door overlook the spacious deck offering a view of the undisturbed natural woods. Privacy is key! The house is at the end of the road far from neighbors and in the cul-de-sac at the top of the hill. The extra-large inhouse laundry room is a vision of true style with designer flooring, pet washing sink, and extra storage. Enter the house from the front door under a covered porch, the side door off the naturally shaded parking, or the deck that is gated from the drive side of the house. The amazing high-rise, fully covered deck is just one of the outdoor rec space options. Leaving the back natural is the perfect choice when you have a HUGE side yard for pets and people to rest and play. The almost half acre lot feels like much more! The total upgrade list includes - new roof, new HVAC, new windows, interior/exterior paint and trim, designer flooring, primary bed/bath expansion, all new primary bathroom, all new kitchen including custom cabinets, counters, and appliances, and addition of designer laundry room. Don't wait to inquire or show!
MLS Listing ID
Listed By
Map
Estimated Monthly Payment
$3,104Loan Amount
$346,750This calculator is illustrative, but your unique situation will best be served by seeking out a purchase budget pre-approval from a reputable mortgage provider. Start My Mortgage Application can provide you an approval within 48hrs.
Home Facts
Bathroom
Kitchen
Appliances
- Chandelier
- Disposal
- Solid Counter Tops
- Dryer Connection
- Stove/Range
- Dishwasher
- Microwave Oven
- Custom Cabinets
- Smooth Cooktop
- Ice Maker Connection
- Smoke Alarm
- Ceiling Fans
- Self-Cleaning Oven
- Washer Connection
- Electric Water Heater
Roof
- Composition
Levels
- One
Cooling
- One Central
Pool Features
- None
Window Features
- All Remain
Other Structures
- None
Exterior Features
- Partial Fence
- Deck/Balcony
Fireplace Features
- Living Room
- One
Association Amenities
- Park/Playground
- Basketball Court
- Tennis
- Pool
- Clubhouse
Flooring
- Ceramic Tile
Foundation Details
- Slab
Architectural Style
- Ranch
Heating
- Central
- Heat Pump
