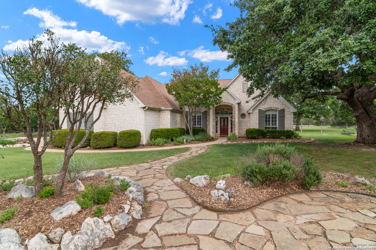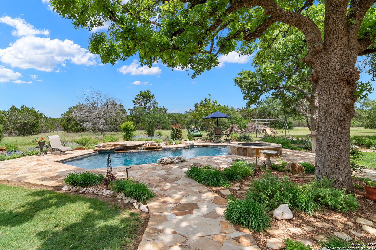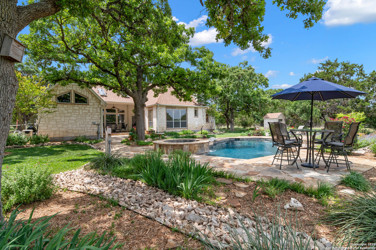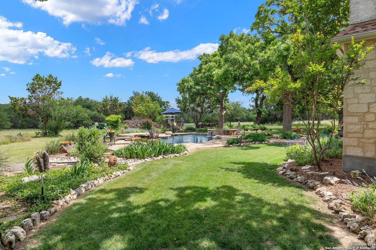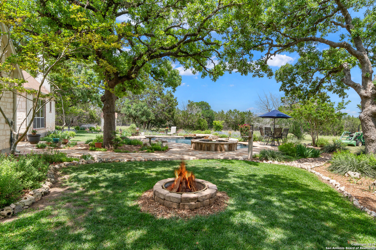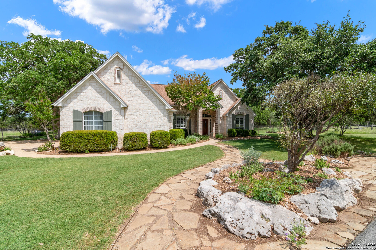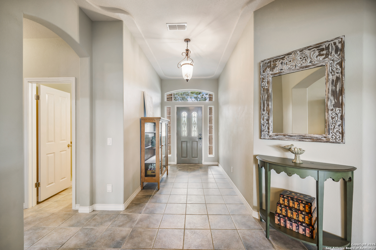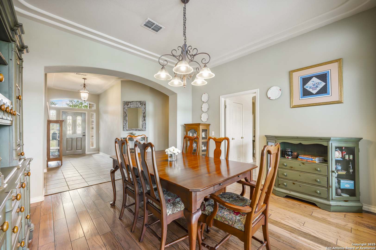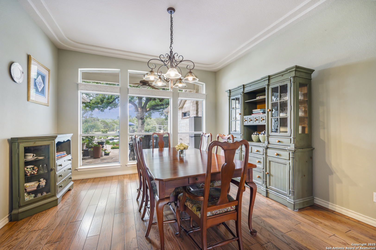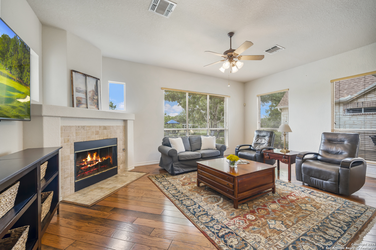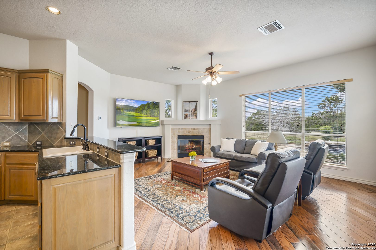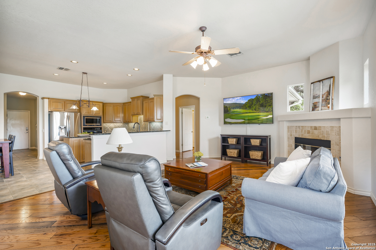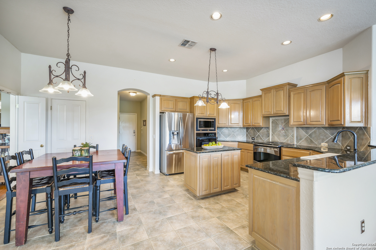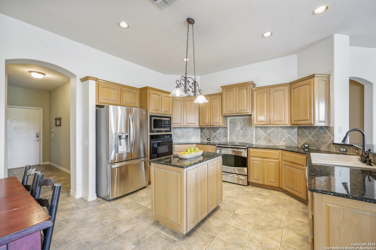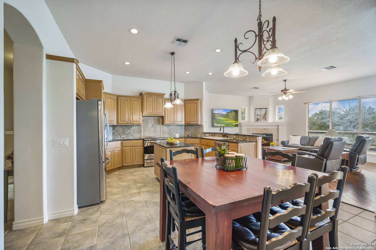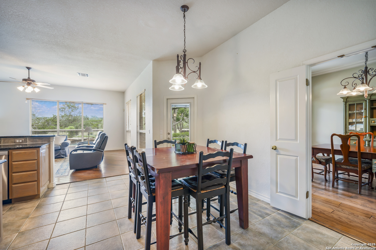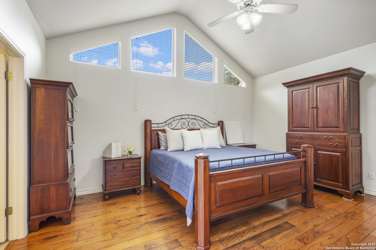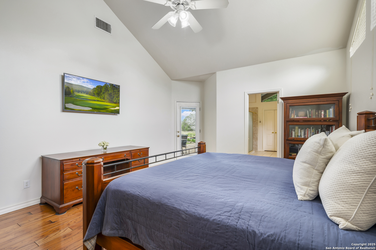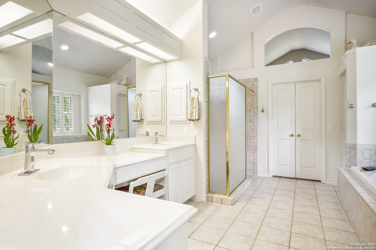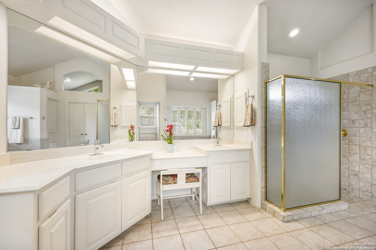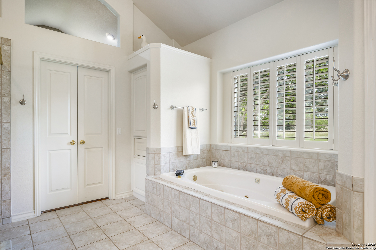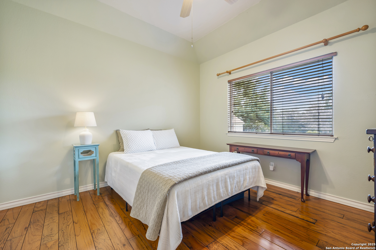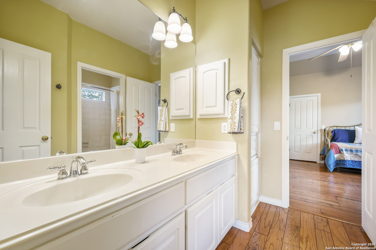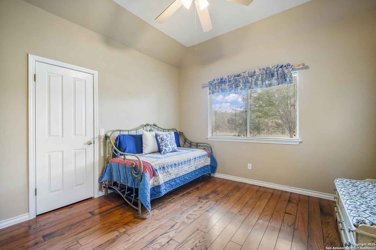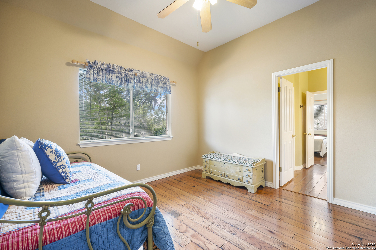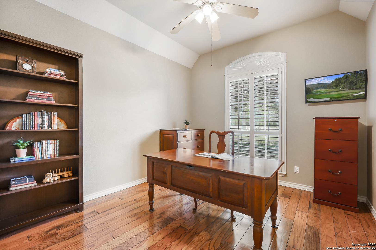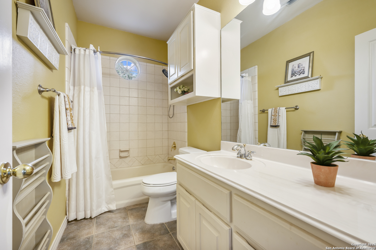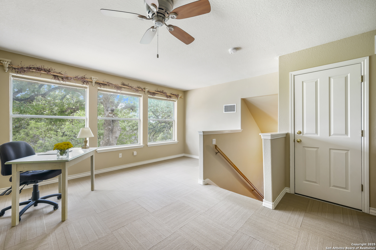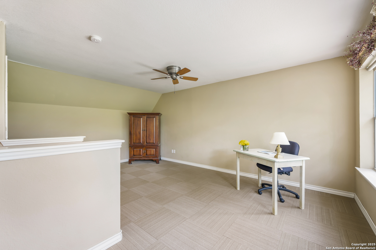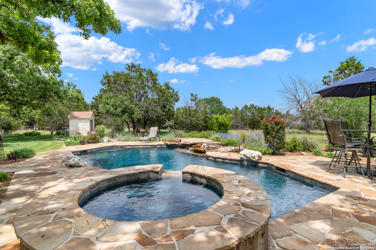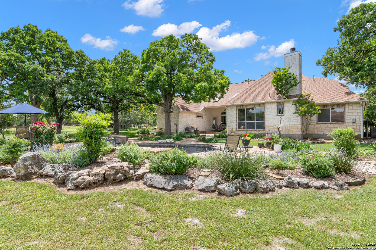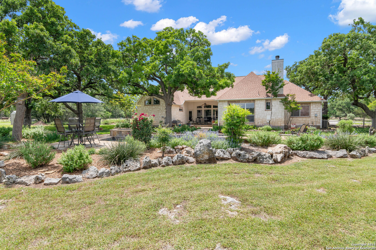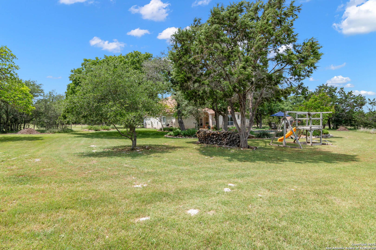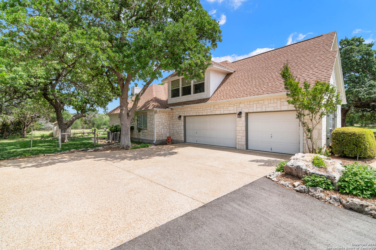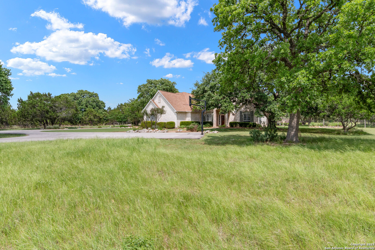Status
Market MatchUP
How this home compares to similar 4 bedroom homes in Boerne- Price Comparison$226,627 higher
- Home Size85 sq. ft. larger
- Built in 1999Older than 84% of homes in Boerne
- Boerne Snapshot• 581 active listings• 52% have 4 bedrooms• Typical 4 bedroom size: 3077 sq. ft.• Typical 4 bedroom price: $823,372
Description
Tucked away on 4.17 private acres in the prestigious Cordillera Ranch, this stunning single-story residence offers a rare blend of tranquility and natural beauty. Mature trees, native vegetation, and sprawling lawns create a picturesque, park-like setting that welcomes you home! A meandering driveway with a circular drive and multiple parking pads provide ample space for hosting family and guests. From the moment you step inside, you're greeted with views of the serene backyard oasis. The thoughtfully designed floor plan showcases warm hardwood and tile flooring, arched entries, ceiling treatments, and an abundance of windows and transoms that flood the home with natural light. As the heart of the home, the spacious great room is complete with a wood-burning fireplace and seamlessly flows into the island kitchen and casual dining area-perfect for everyday living and entertaining. The kitchen features a wraparound breakfast bar, extensive workspace and cabinetry, an induction cooktop with built-in oven, an additional Jenn-Air oven, and a built-in microwave. The home is also plumbed for gas, offering easy conversion for your culinary preferences. For larger occasions, the generously sized dining room easily accommodates up to ten guests, making it ideal for Sunday brunches or holiday gatherings. The owner's suite boasts a soaring vaulted ceiling, outdoor access, and a en-suite bath with separate vanities, a jetted tub, and a walk-in shower. Three additional bedrooms-each with walk-in closets-are located on the main level, along with a dedicated study and a utility room complete with a sink. The only room upstairs is a versatile room that awaits your personal touch-perfect for a media room, gym or craft studio. Step outside to discover a breathtaking backyard designed for year-round enjoyment. The covered patio offers a comfortable space for al fresco dining and relaxation, while winding flagstone pathways lead to a sparkling pool with a soothing waterfall and adjoining spa. Multiple lounging areas invite you to bask in the sun or simply unwind with a good book. Vibrant landscaping and blooming flowers add bursts of color and enhance the serene ambiance. The expansive lawns offer endless opportunities for play and leisure- including space for your horses to roam! This property invites you to live a peaceful, private, lifestyle while being immersed in the natural beauty of the Texas Hill Country.
MLS Listing ID
Listed By
Map
Estimated Monthly Payment
$9,029Loan Amount
$997,500This calculator is illustrative, but your unique situation will best be served by seeking out a purchase budget pre-approval from a reputable mortgage provider. Start My Mortgage Application can provide you an approval within 48hrs.
Home Facts
Bathroom
Kitchen
Appliances
- Microwave Oven
- Ice Maker Connection
- Smoke Alarm
- Built-In Oven
- Washer Connection
- Double Ovens
- Disposal
- Water Softener (owned)
- Solid Counter Tops
- Dryer Connection
- Stove/Range
- Dishwasher
- Central Vacuum
- Cook Top
- Custom Cabinets
- Security System (Owned)
- Ceiling Fans
- Gas Water Heater
- Pre-Wired for Security
- Private Garbage Service
- Self-Cleaning Oven
- Garage Door Opener
Roof
- Composition
Levels
- One
Cooling
- Two Central
Pool Features
- AdjoiningPool/Spa
- In Ground Pool
- Fenced Pool
Window Features
- Some Remain
Exterior Features
- Has Gutters
- Double Pane Windows
- Mature Trees
- Ranch Fence
- Covered Patio
- Patio Slab
- Partial Sprinkler System
Fireplace Features
- Family Room
- One
- Wood Burning
- Glass/Enclosed Screen
Association Amenities
- Controlled Access
- BBQ/Grill
- Jogging Trails
- Park/Playground
- Bike Trails
- Waterfront Access
- Lake/River Park
- Guarded Access
- Sports Court
Flooring
- Ceramic Tile
- Wood
Foundation Details
- Slab
Architectural Style
- One Story
Heating
- Central
