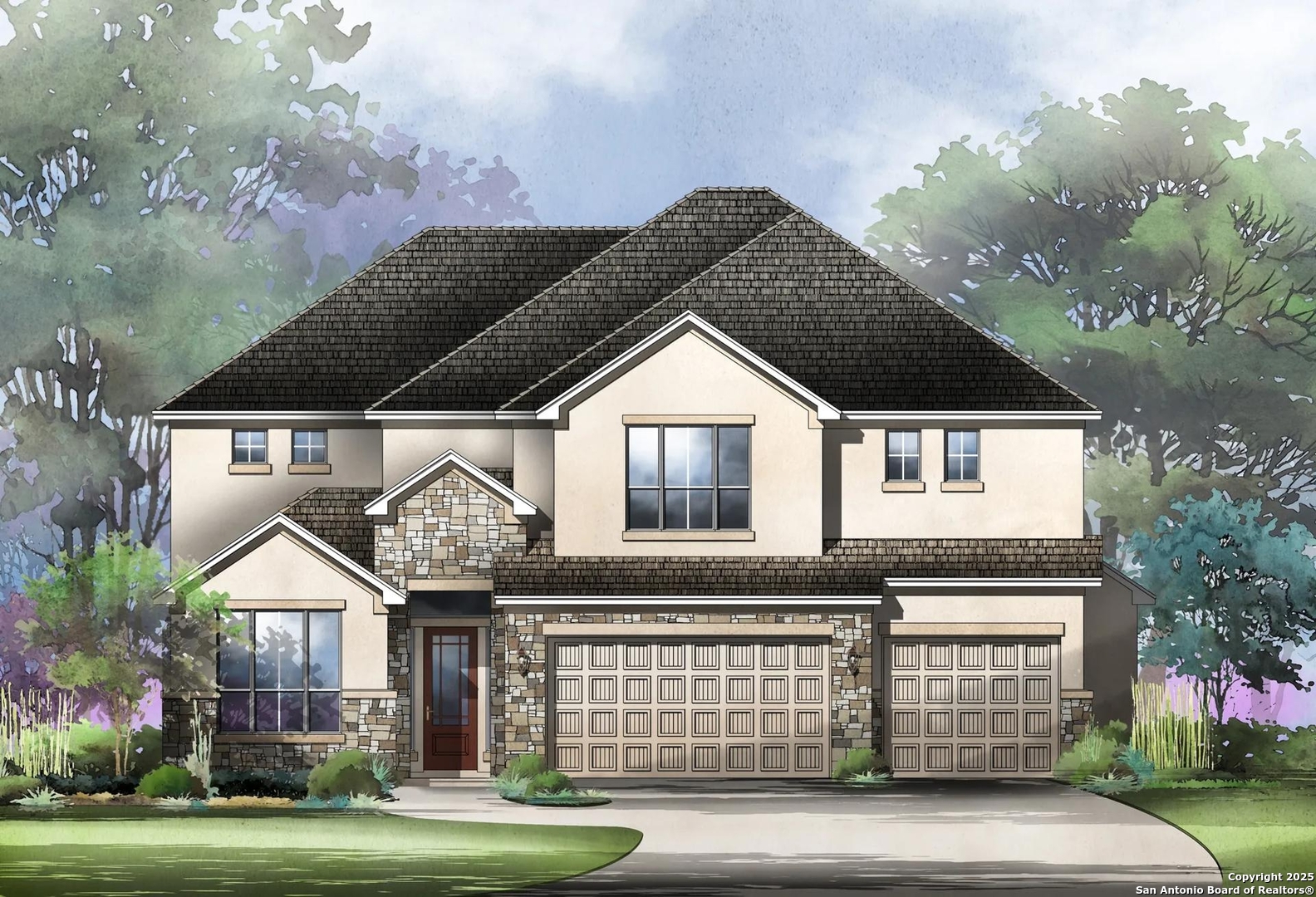Status
Market MatchUP
How this home compares to similar 5 bedroom homes in Boerne- Price Comparison$160,142 lower
- Home Size168 sq. ft. larger
- Built in 2025One of the newest homes in Boerne
- Boerne Snapshot• 588 active listings• 11% have 5 bedrooms• Typical 5 bedroom size: 4027 sq. ft.• Typical 5 bedroom price: $1,160,041
Description
MLS# 1910240 - Built by Drees Custom Homes - Ready Now! ~ Step inside this stunning 5-bedroom, 4.5-bath home in one of Boerne's most sought-after masterplanned communities. With thoughtful design and plenty of space for both gathering and retreat, this residence is ready to welcome your family home. A bright and open floor plan features a spacious game room, private study, and versatile flex room that adapts easily to your needs. The chef's kitchen and living area flow seamlessly to a wall of large sliding glass doors, opening to an extended back patio and a level backyard-perfect for entertaining or enjoying peaceful Hill Country evenings. The 3-car garage offers plenty of room for vehicles, storage, or hobbies, while the home's balance of bedrooms and baths ensures comfort for family and guests alike. Set within a vibrant community filled with amenities around every corner-resort-style pools, walking trails, parks, and gathering spaces-you'll enjoy a lifestyle as rich as the home itself. Add in Boerne's top-rated schools, and this move-in ready property is the perfect place to grow, relax, and make lasting memories.
MLS Listing ID
Listed By
Map
Estimated Monthly Payment
$7,432Loan Amount
$949,905This calculator is illustrative, but your unique situation will best be served by seeking out a purchase budget pre-approval from a reputable mortgage provider. Start My Mortgage Application can provide you an approval within 48hrs.
Home Facts
Bathroom
Kitchen
Appliances
- Gas Cooking
- Pre-Wired for Security
- Built-In Oven
- Solid Counter Tops
- Disposal
- Cook Top
- Double Ovens
- Garage Door Opener
- Microwave Oven
- Chandelier
- Plumb for Water Softener
- Gas Water Heater
- Smoke Alarm
- Dishwasher
Roof
- Composition
Levels
- Two
Cooling
- Other
Pool Features
- None
Window Features
- All Remain
Exterior Features
- Sprinkler System
- Covered Patio
- Double Pane Windows
- Mature Trees
Fireplace Features
- Glass/Enclosed Screen
Association Amenities
- Pool
- Controlled Access
- Clubhouse
- Park/Playground
- Bike Trails
- Jogging Trails
Flooring
- Carpeting
- Ceramic Tile
- Wood
Foundation Details
- Slab
Architectural Style
- Contemporary
Heating
- Central
