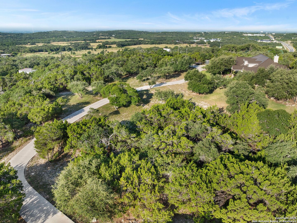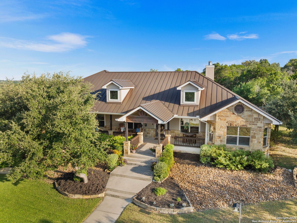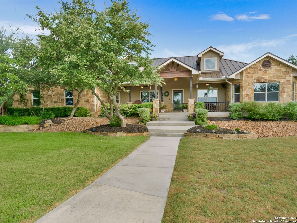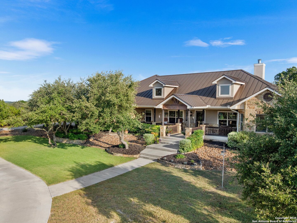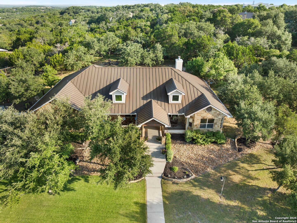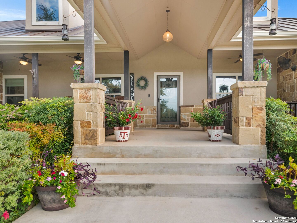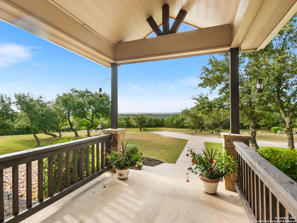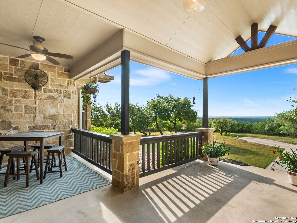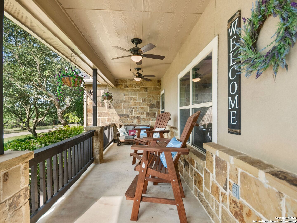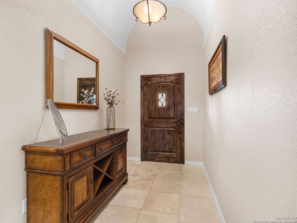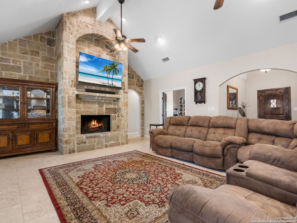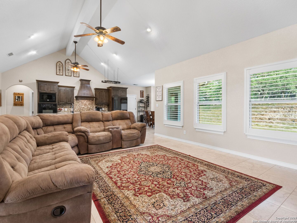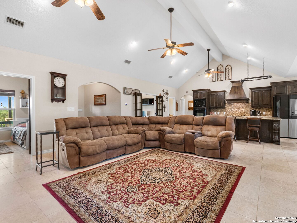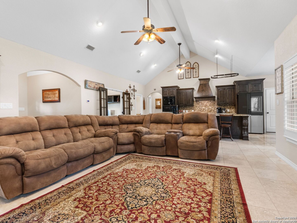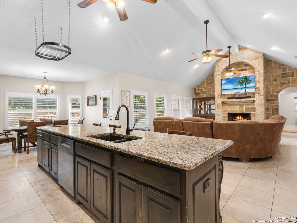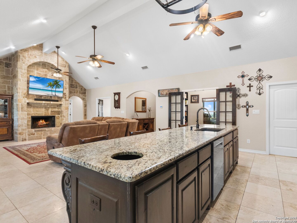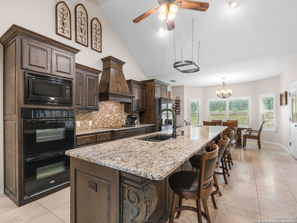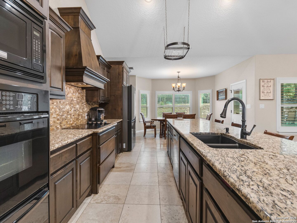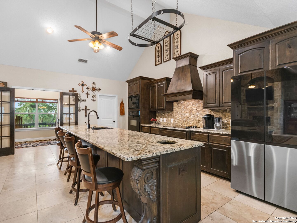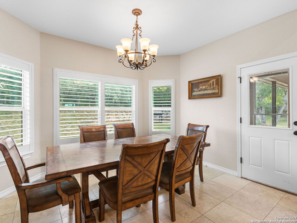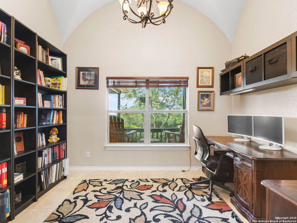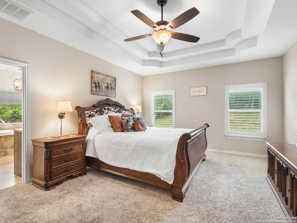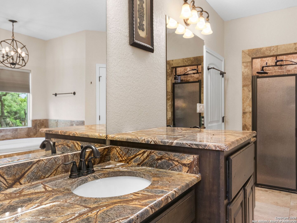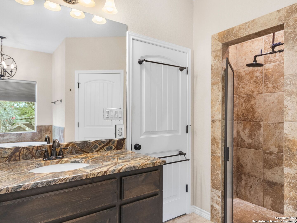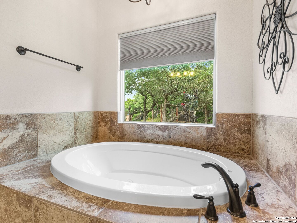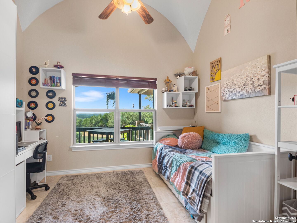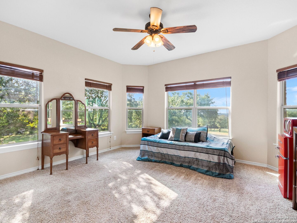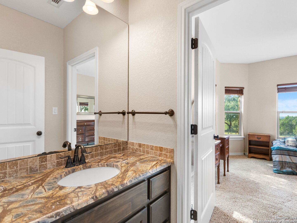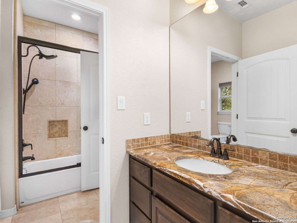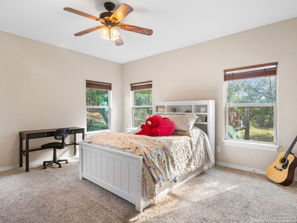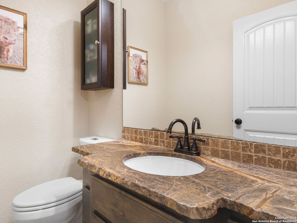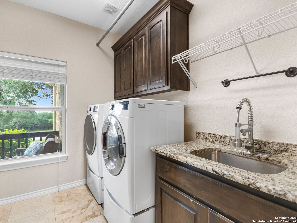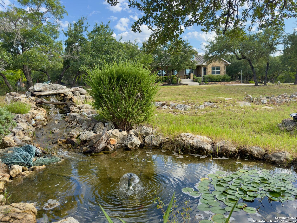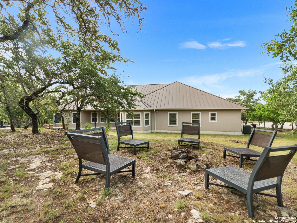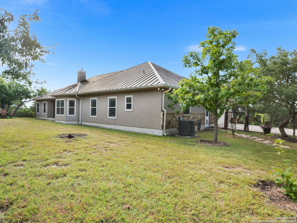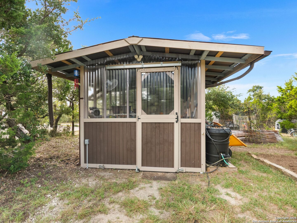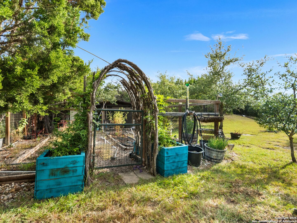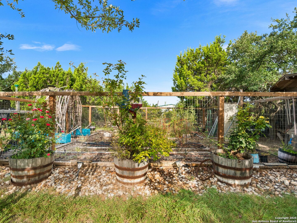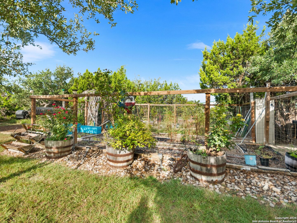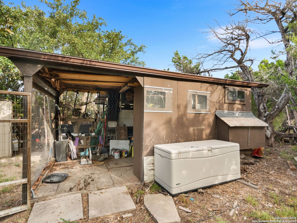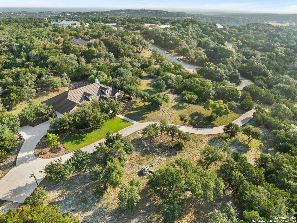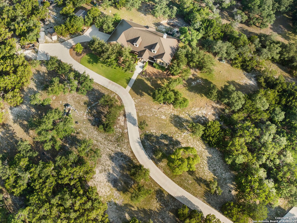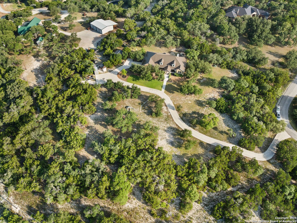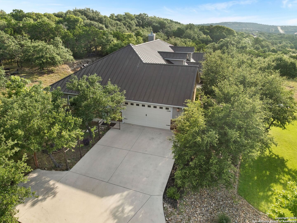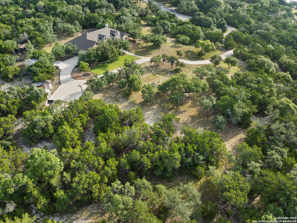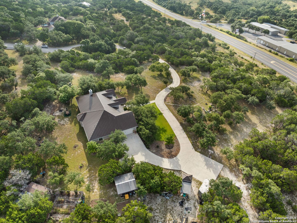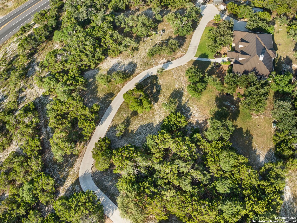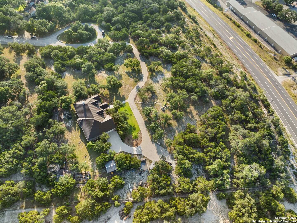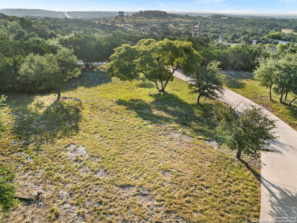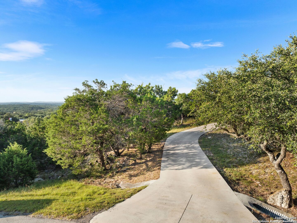Status
Market MatchUP
How this home compares to similar 3 bedroom homes in Boerne- Price Comparison$265,761 higher
- Home Size393 sq. ft. larger
- Built in 2012Older than 64% of homes in Boerne
- Boerne Snapshot• 581 active listings• 31% have 3 bedrooms• Typical 3 bedroom size: 2290 sq. ft.• Typical 3 bedroom price: $634,138
Description
This serene, private retreat offers over 4 acres of privacy and natural beauty, complete with long-distance views from the front yard that set a peaceful tone the moment you arrive. The outdoor water feature adds a tranquil ambiance, while the greenhouse and workshop/storage area provide space for hobbies, gardening, and practical needs. Inside, the one-story layout is thoughtfully designed with three bedrooms, 2.5 bathrooms, an office, and a versatile flex room-perfect for a gym, playroom, or creative studio. Travertine floors flow throughout the main areas of the home, adding elegance and durability. The family room is warm and inviting, with vaulted ceilings, a fireplace, and plantation shutters that add charm and character. The kitchen is a true centerpiece, featuring a massive island, double ovens, and a walk-in pantry, ideal for both everyday living and entertaining. The oversized primary bedroom is a luxurious retreat with two walk-in closets and plenty of space to unwind. Guest bedrooms are connected by a Jack-and-Jill bathroom, offering comfort and convenience for family or visitors. This property combines refined interior features with expansive outdoor space, making it perfect for those seeking both comfort and connection to nature. Located in the gated neighborhood of Coveney Ranch and the award-winning Boerne school district, you'll enjoy living so close yet feeling so secluded at this special place!
MLS Listing ID
Listed By
Map
Estimated Monthly Payment
$7,938Loan Amount
$854,905This calculator is illustrative, but your unique situation will best be served by seeking out a purchase budget pre-approval from a reputable mortgage provider. Start My Mortgage Application can provide you an approval within 48hrs.
Home Facts
Bathroom
Kitchen
Appliances
- Washer Connection
- Built-In Oven
- Dryer Connection
- Solid Counter Tops
- Disposal
- Electric Water Heater
- Dishwasher
- Private Garbage Service
- Double Ovens
- Garage Door Opener
- Ice Maker Connection
- Microwave Oven
- Chandelier
- Smooth Cooktop
- Ceiling Fans
- Custom Cabinets
Roof
- Metal
Levels
- One
Cooling
- One Central
Pool Features
- None
Window Features
- Some Remain
Other Structures
- Storage
- Greenhouse
- Shed(s)
Exterior Features
- Storage Building/Shed
- Partial Fence
- Covered Patio
- Double Pane Windows
- Patio Slab
- Ranch Fence
- Partial Sprinkler System
- Mature Trees
Fireplace Features
- One
- Living Room
Association Amenities
- Controlled Access
Accessibility Features
- Wheelchair Adaptable
- No Steps Down
- Int Door Opening 32"+
- No Stairs
- 2+ Access Exits
- Stall Shower
- Doors-Swing-In
Flooring
- Carpeting
- Ceramic Tile
- Stone
Foundation Details
- Slab
Architectural Style
- Texas Hill Country
- One Story
Heating
- Central
