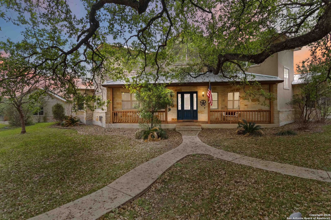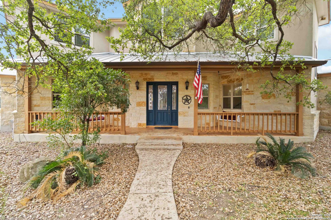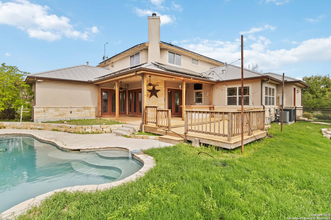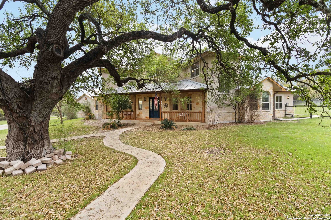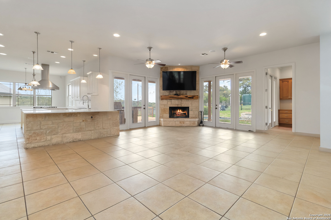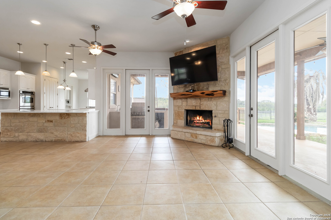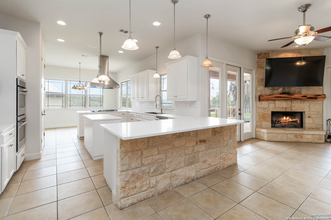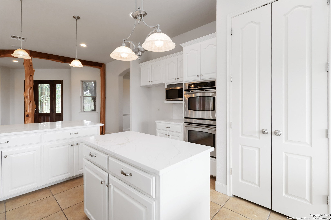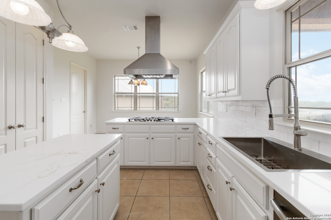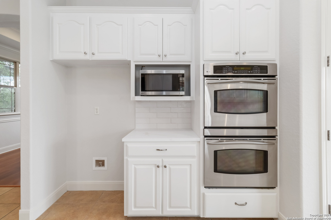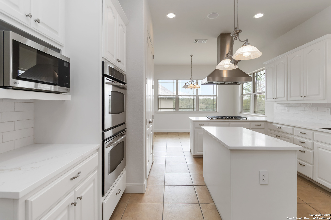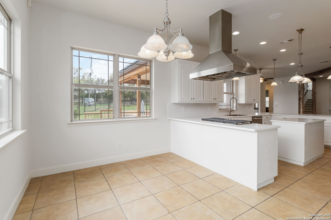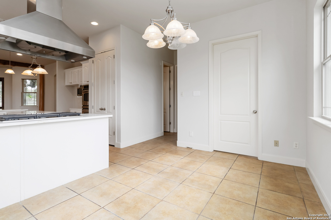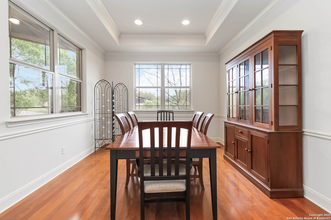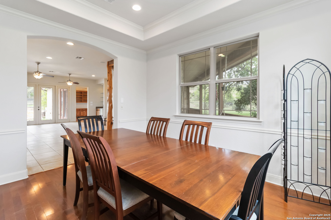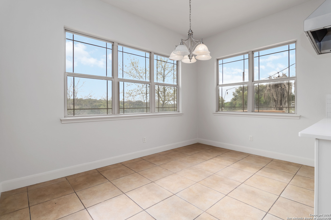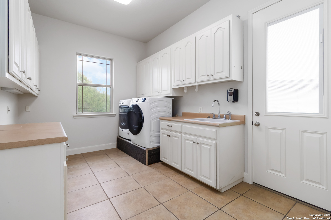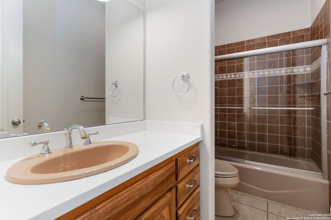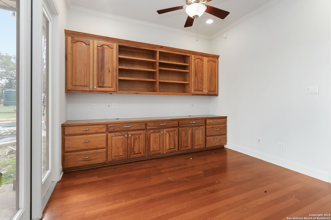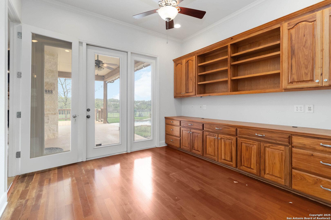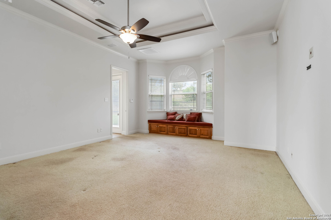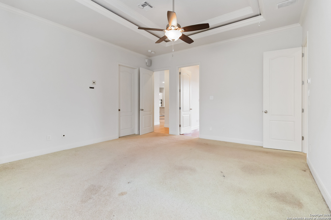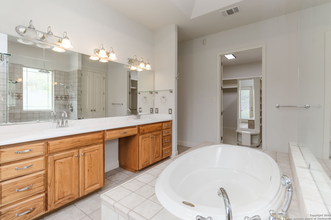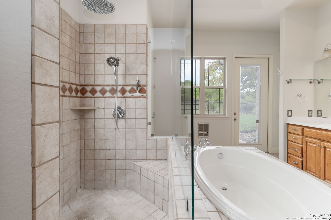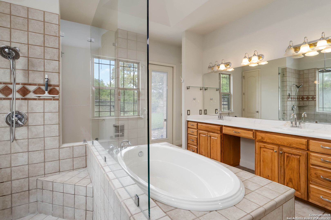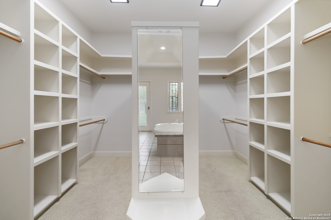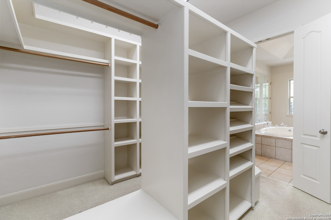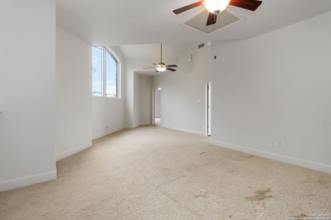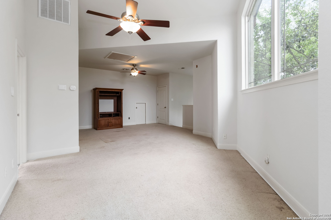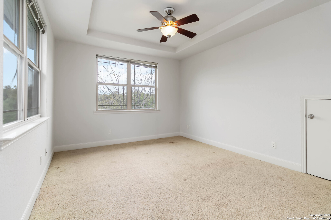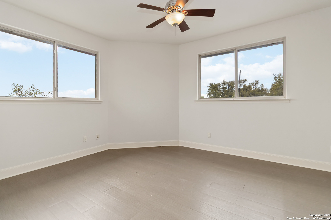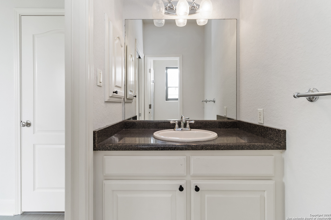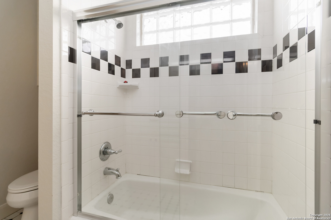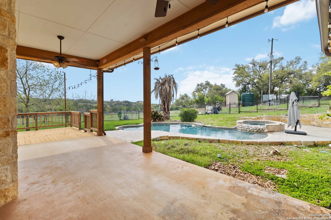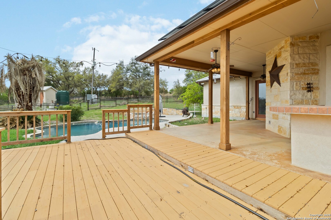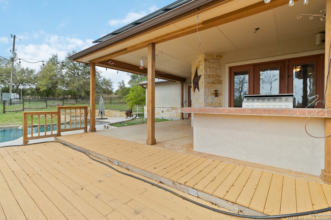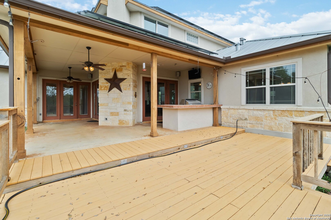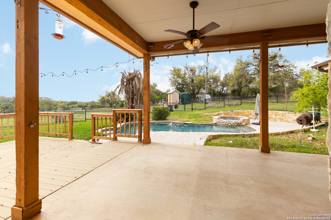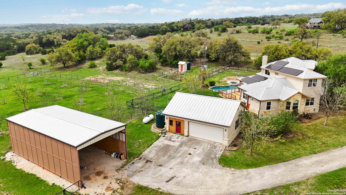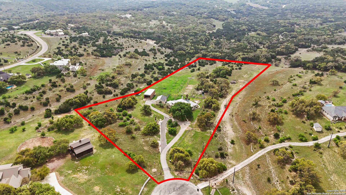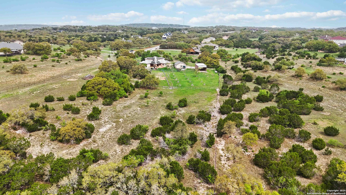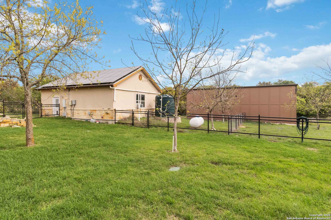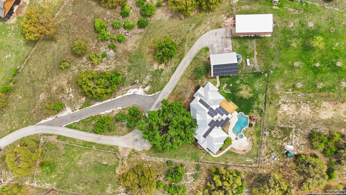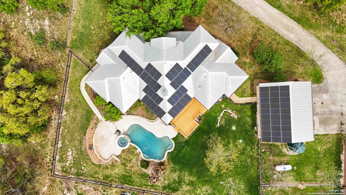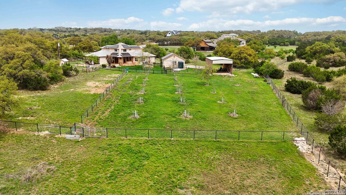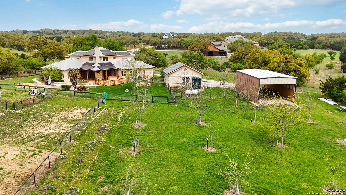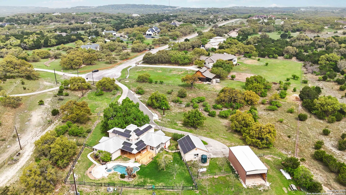Status
Market MatchUP
How this home compares to similar 4 bedroom homes in Boerne- Price Comparison$371,627 higher
- Home Size213 sq. ft. larger
- Built in 2004Older than 77% of homes in Boerne
- Boerne Snapshot• 581 active listings• 52% have 4 bedrooms• Typical 4 bedroom size: 3077 sq. ft.• Typical 4 bedroom price: $823,372
Description
Offering buy down incentive. Welcome to Your Private Hill Country Retreat! Nestled on 6.42 this exceptional estate offers the perfect blend of luxury, functionality, and country charm. The beautifully appointed 3290 Sq Ft 4-bedroom, 4-bath home features an inviting open layout ideal for both family living and entertaining. At the heart of the home is a gourmet kitchen that will inspire any chef, complete with double ovens, a gas cooktop, custom cabinetry, and ample prep space. Just off the kitchen, you'll find a spacious laundry room complete with sink, generous cabinets and countertops along with front load washer and dryer. Master suite has a private entrance, luxury custom closet and spa style bathroom. Dedicated home office can be accessed from the living room, master suite or patio area. Office offers built-in shelving, perfect for remote work or study. Step outside to your private oasis featuring a sparkling pool, relaxing hot tub, and shaded patios-ideal for those warm Texas evenings. The attached garage includes an additional office space with a full bath, offering flexible use as a guest suite, creative studio, or workshop. Equestrian or RV enthusiasts will appreciate the multi-use barn, and the fenced and cross-fenced layout is perfect for livestock or simply enjoying wide open spaces. Sustainability meets luxury with solar panels, a water softener, a 2,500-gallon rainwater catchment system dedicated to 26 grafted pecan trees, and a powerful 26kW backup generator for peace of mind. Unique touches abound-including a custom Chimney Swift birdhouse, providing a haven for these beneficial insect-eating birds, adding both charm and eco-friendliness to the property. Seasonal creek and cave entrance on property. This rare estate combines upscale living with the tranquility of rural life-all just a short drive from town. Whether you're looking to homestead, entertain, or simply enjoy a private lifestyle, this property has it all.
MLS Listing ID
Listed By
Map
Estimated Monthly Payment
$8,835Loan Amount
$1,135,250This calculator is illustrative, but your unique situation will best be served by seeking out a purchase budget pre-approval from a reputable mortgage provider. Start My Mortgage Application can provide you an approval within 48hrs.
Home Facts
Bathroom
Kitchen
Appliances
- Built-In Oven
- Washer Connection
- Security System (Owned)
- Dryer Connection
- Smoke Alarm
- Microwave Oven
- Wet Bar
- Cook Top
- Ceiling Fans
- Vent Fan
- Ice Maker Connection
- Gas Cooking
- Water Softener (owned)
- Dishwasher
Roof
- Metal
Levels
- Two
Cooling
- One Window/Wall
- Three+ Central
Pool Features
- Pool is Heated
- Fenced Pool
- Hot Tub
- In Ground Pool
Window Features
- All Remain
Other Structures
- Barn(s)
- Workshop
- Outbuilding
- RV/Boat Storage
- Cabana
Fireplace Features
- Living Room
Association Amenities
- None
Flooring
- Vinyl
- Wood
- Ceramic Tile
- Carpeting
Foundation Details
- Slab
Architectural Style
- Two Story
- Ranch
- Texas Hill Country
- Traditional
Heating
- Central
