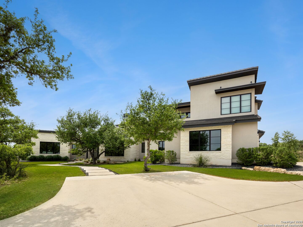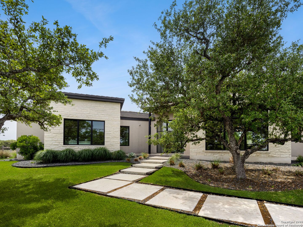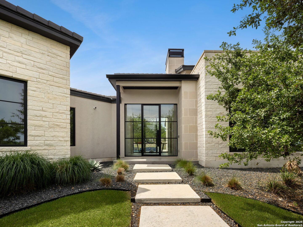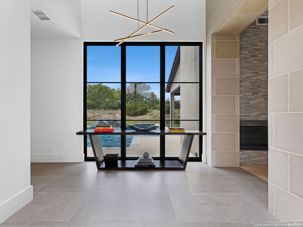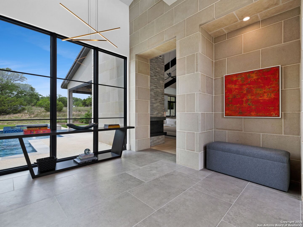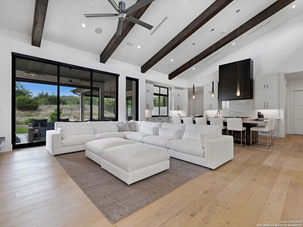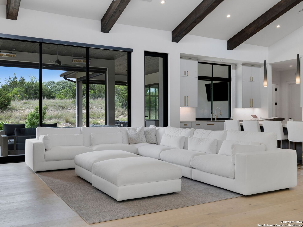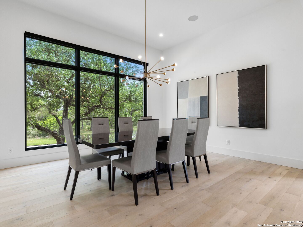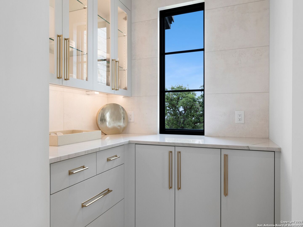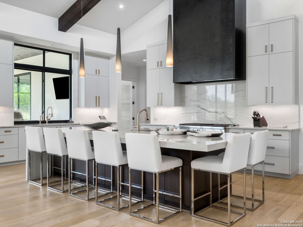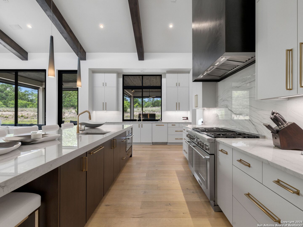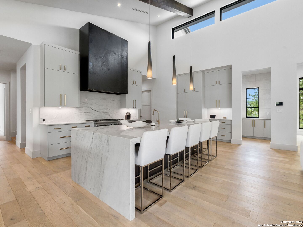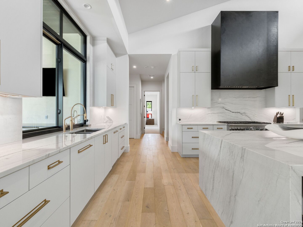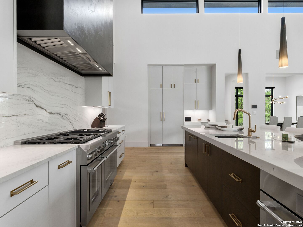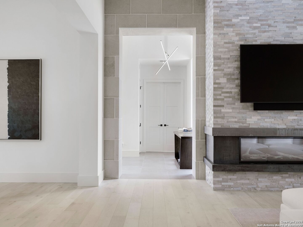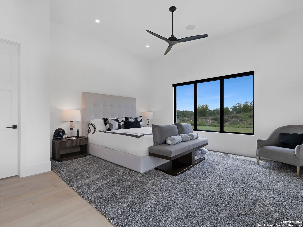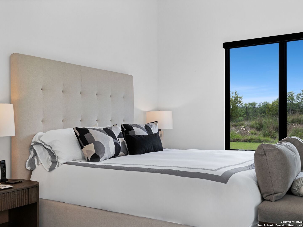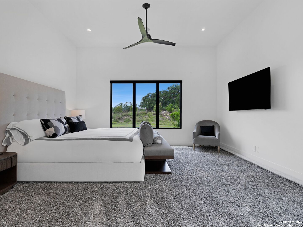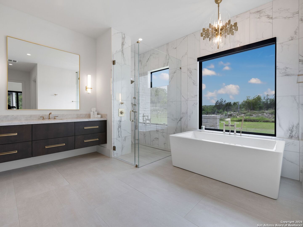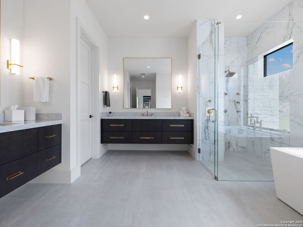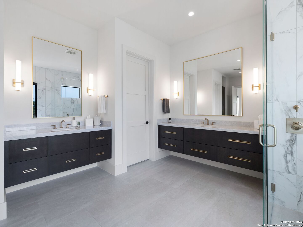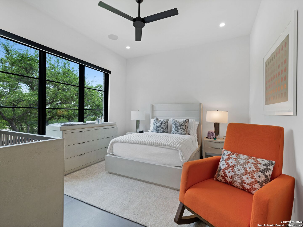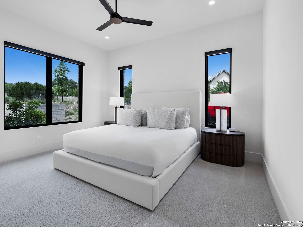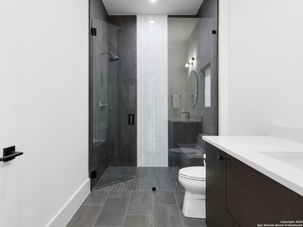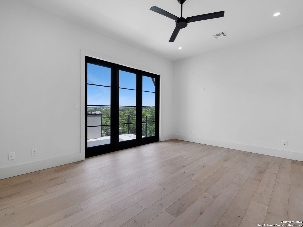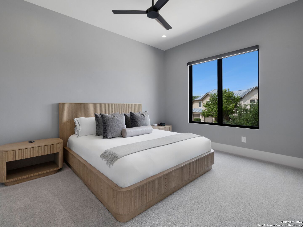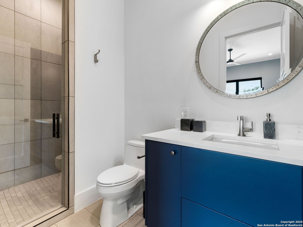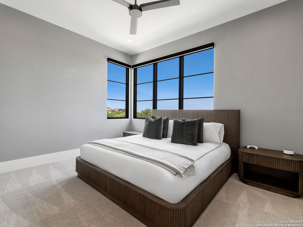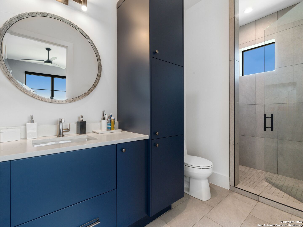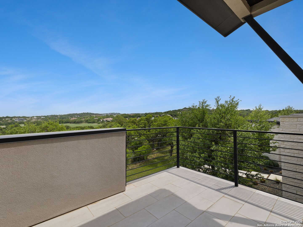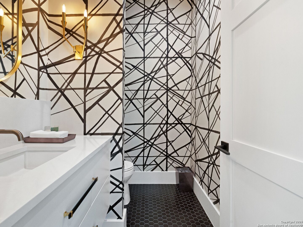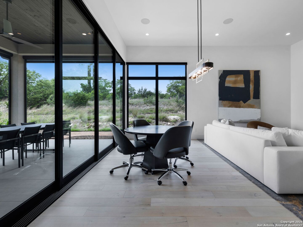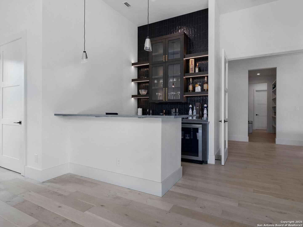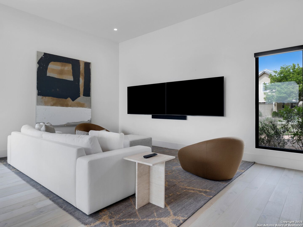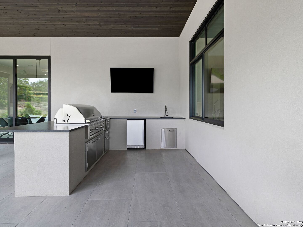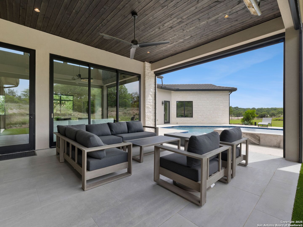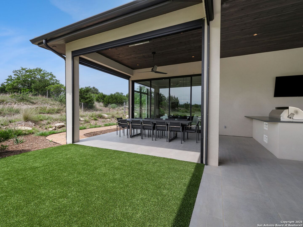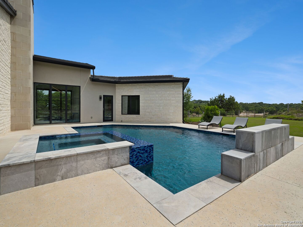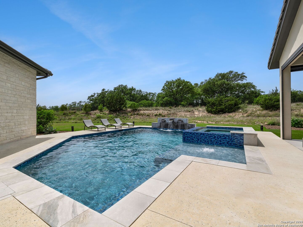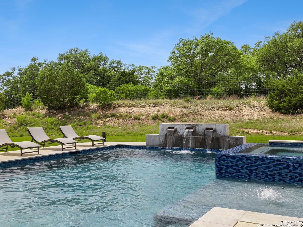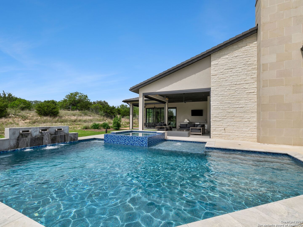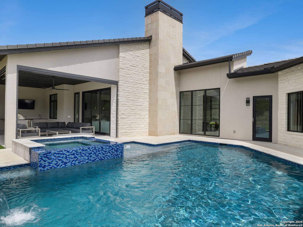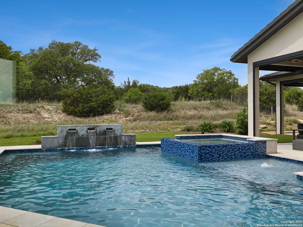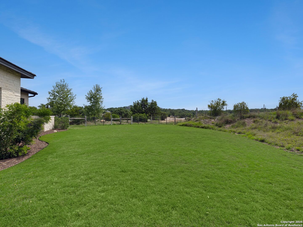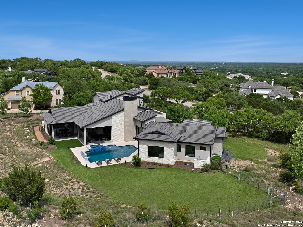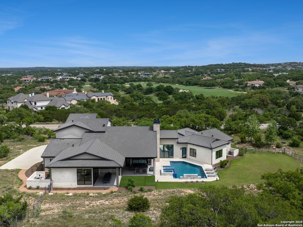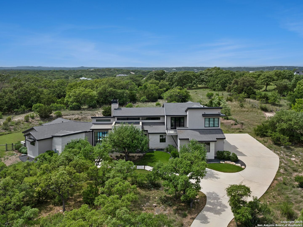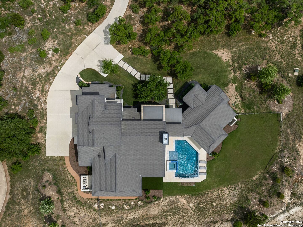Status
Market MatchUP
How this home compares to similar 5 bedroom homes in Boerne- Price Comparison$2,040,434 higher
- Home Size2173 sq. ft. larger
- Built in 2023Newer than 75% of homes in Boerne
- Boerne Snapshot• 581 active listings• 11% have 5 bedrooms• Typical 5 bedroom size: 4027 sq. ft.• Typical 5 bedroom price: $1,158,565
Description
Set within the prestigious Clubs Village at Cordillera Ranch, this custom-built Garner Home offers a refined expression of modern Hill Country living. Thoughtfully designed to balance comfort and elegance, the residence presents a harmonious blend of clean architectural lines, natural light, and well-appointed spaces throughout. Dramatic glass entry doors open to tranquil views of the outdoor oasis and pool and spa. Inside, soaring ceilings and a soft, neutral palette create a sense of calm and openness, while curated finishes add subtle sophistication. The chef's kitchen serves as both a functional workspace and a design centerpiece, with quartzite countertops, a waterfall island, and a full suite of Thermador appliances. It flows seamlessly into the main living area, anchored by a striking floor-to-ceiling stone fireplace. The primary suite is a private sanctuary with a dedicated sitting area and a spa-style bath featuring dual vanities, a freestanding soaking tub, oversized walk-in shower, and separate dressing areas. Upstairs, two additional bedrooms share a private lounge and a covered balcony with long-range views. A main-level guest suite provides privacy and convenience for visitors. The game room is well-suited for entertaining, with a full bar and sliding glass doors that open directly to the outdoor living space for seamless integration. A separate fitness room provides an option for a fifth bedroom, home office, or creative studio. Outdoors, the setting is equally compelling, with a summer kitchen, multiple lounge areas, and a resort-inspired pool and spa. This property includes a Master Full Golf Right to The Clubs of Cordillera Ranch and enjoys access to top-rated Boerne ISD schools. Offering privacy, amenities, and an elevated lifestyle, this home captures the essence of luxury in one of the Hill Country's most sought-after communities.
MLS Listing ID
Listed By
Map
Estimated Monthly Payment
$26,456Loan Amount
$3,039,050This calculator is illustrative, but your unique situation will best be served by seeking out a purchase budget pre-approval from a reputable mortgage provider. Start My Mortgage Application can provide you an approval within 48hrs.
Home Facts
Bathroom
Kitchen
Appliances
- Chandelier
- Microwave Oven
- Ice Maker Connection
- Gas Cooking
- Smoke Alarm
- Attic Fan
- Washer Connection
- Wet Bar
- Disposal
- Water Softener (owned)
- Refrigerator
- Dryer Connection
- Solid Counter Tops
- Dishwasher
- Cook Top
- Custom Cabinets
- Security System (Owned)
- Ceiling Fans
- Gas Water Heater
- Pre-Wired for Security
- Self-Cleaning Oven
- Garage Door Opener
Roof
- Tile
Levels
- Two
Cooling
- Three+ Central
Pool Features
- AdjoiningPool/Spa
- Pool is Heated
- Fenced Pool
Window Features
- All Remain
Exterior Features
- Has Gutters
- Deck/Balcony
- Double Pane Windows
- Patio Slab
- Outdoor Kitchen
- Gas Grill
- Mature Trees
- Covered Patio
- Sprinkler System
- Bar-B-Que Pit/Grill
Fireplace Features
- Living Room
- One
- Gas
- Gas Logs Included
Association Amenities
- Pool
- Controlled Access
- BBQ/Grill
- Jogging Trails
- Park/Playground
- Tennis
- Bike Trails
- Clubhouse
- Golf Course
- Guarded Access
- Sports Court
Flooring
- Ceramic Tile
- Wood
- Carpeting
Foundation Details
- Slab
Architectural Style
- Two Story
- Contemporary
- Texas Hill Country
Heating
- Central
