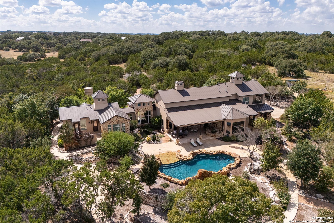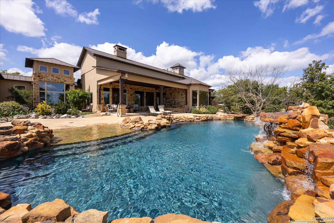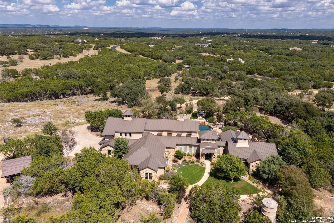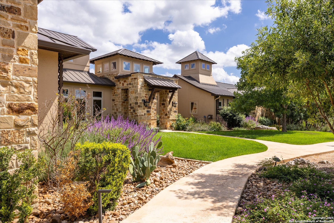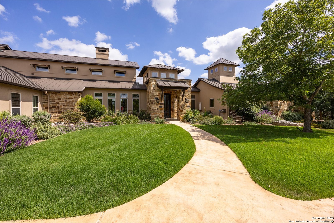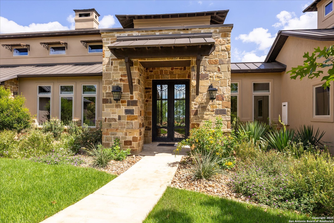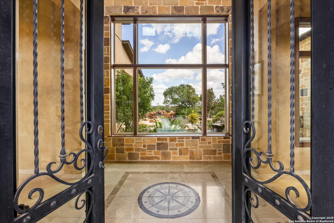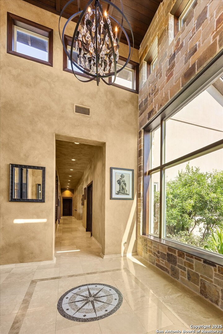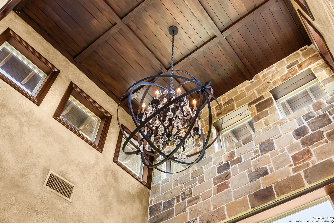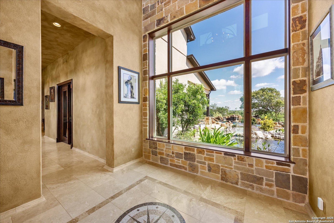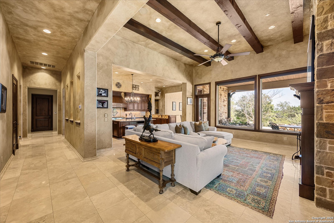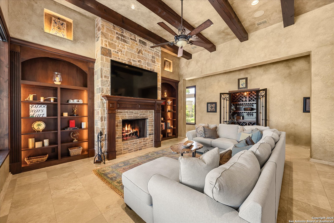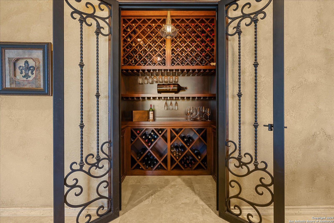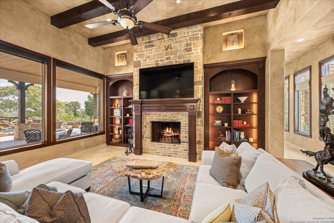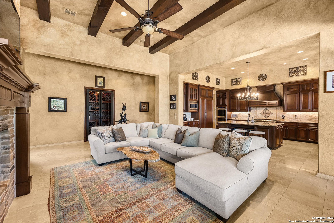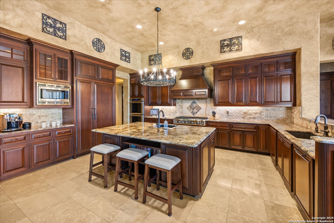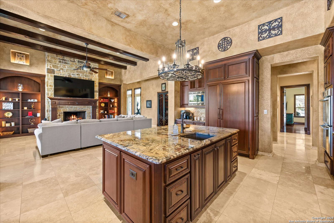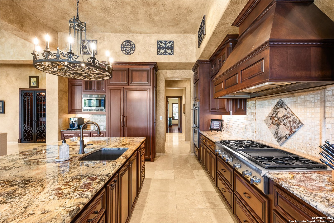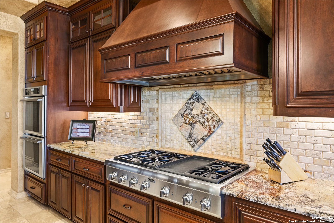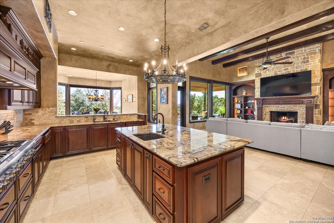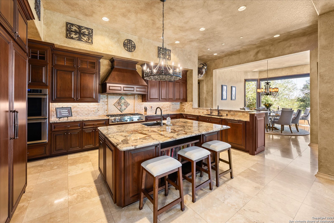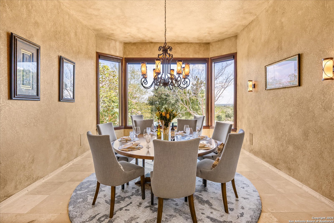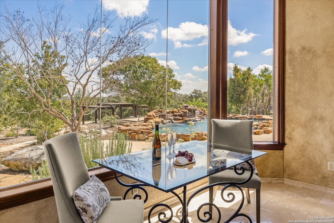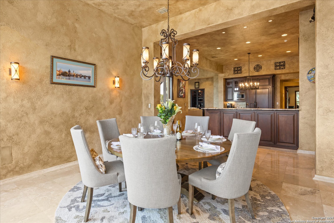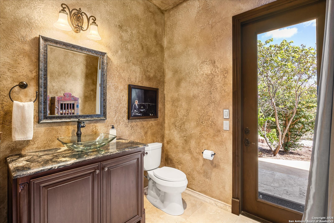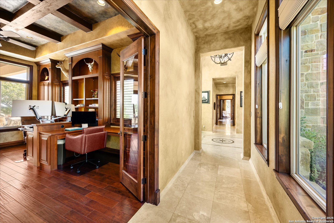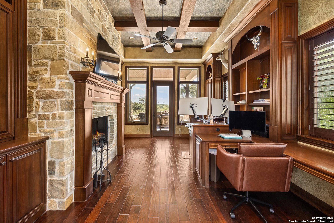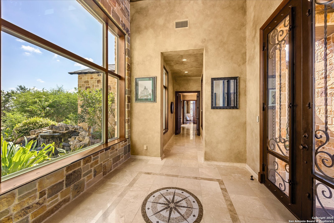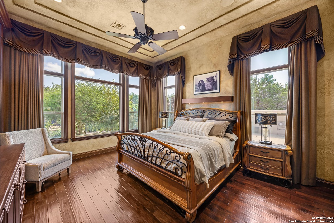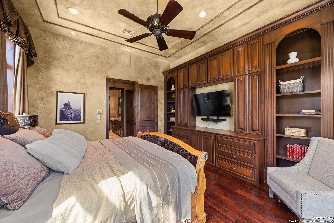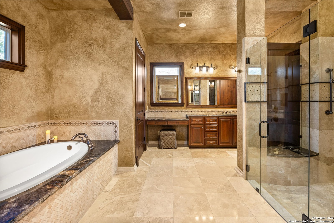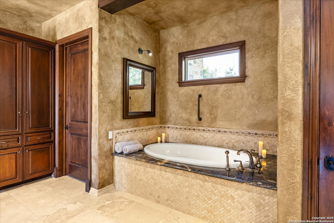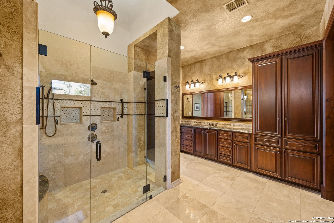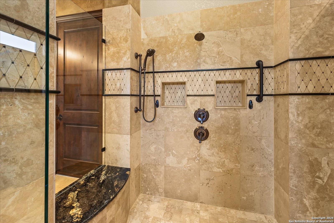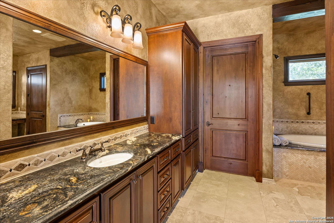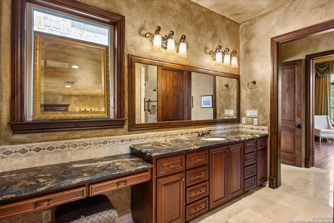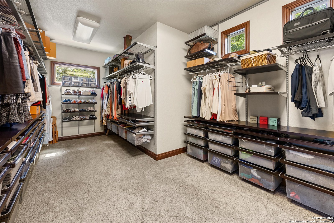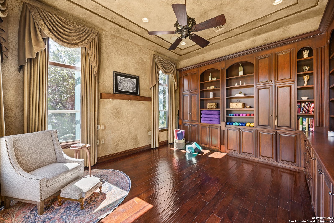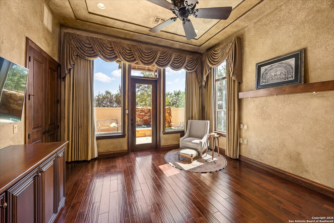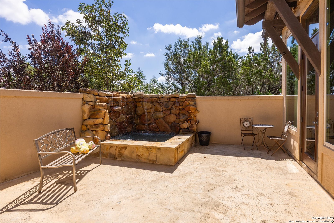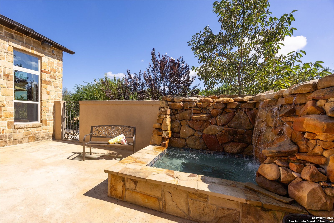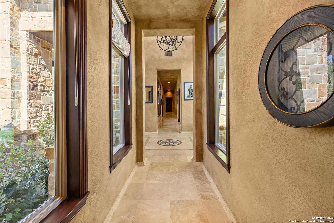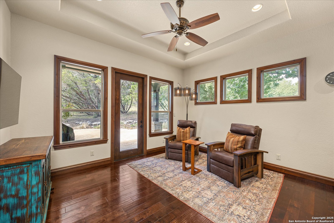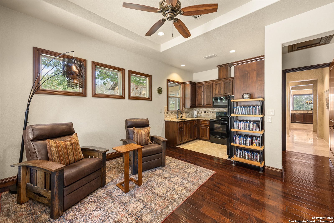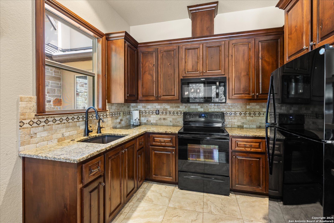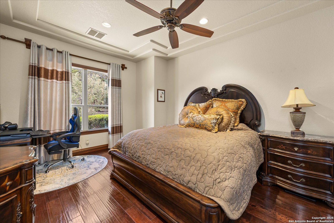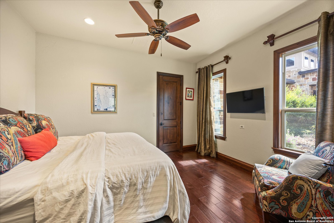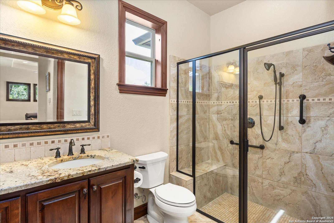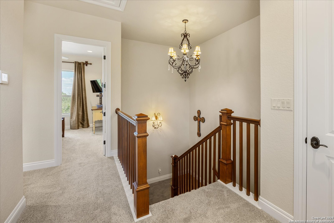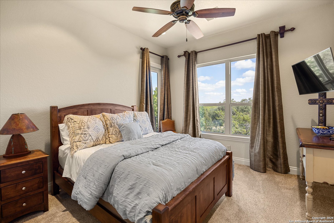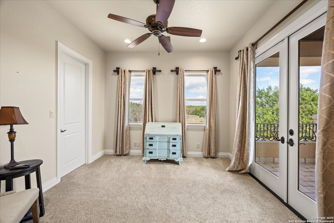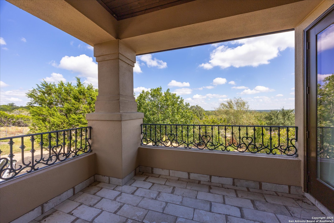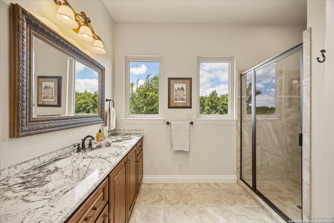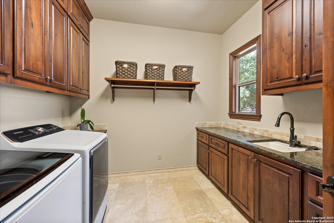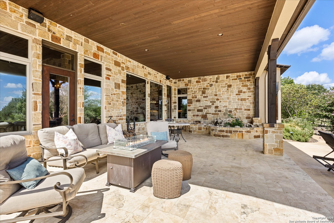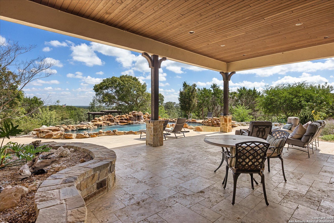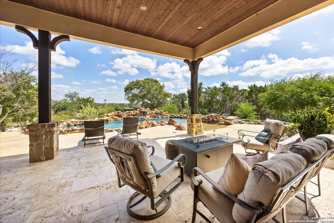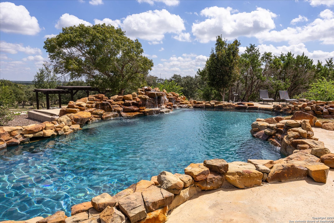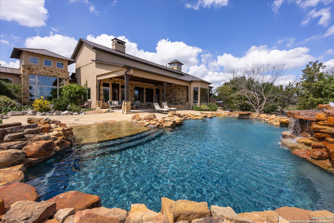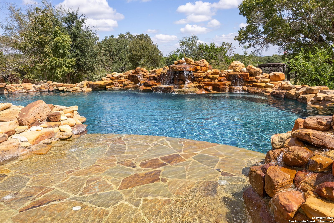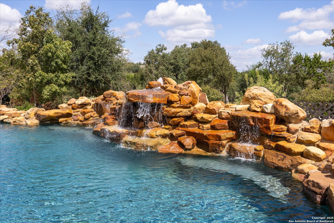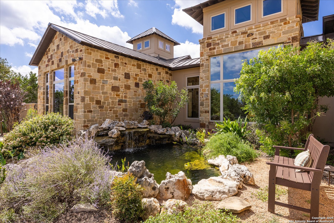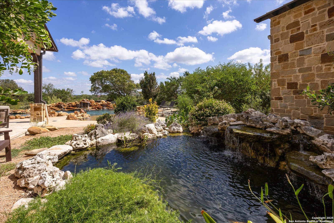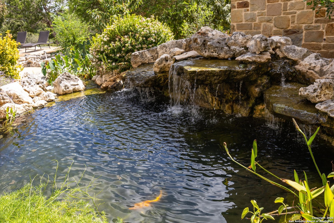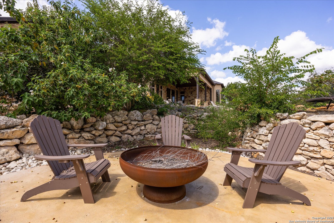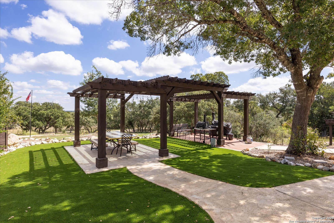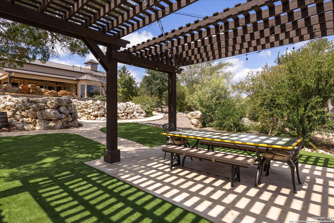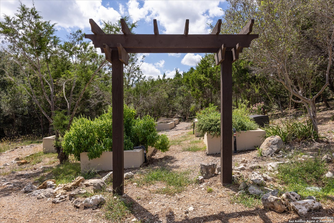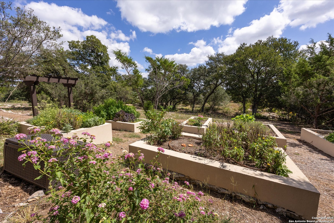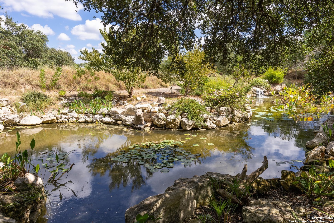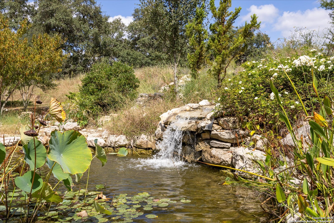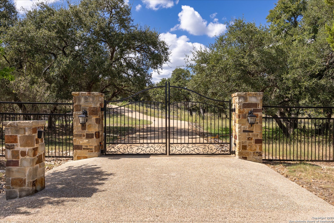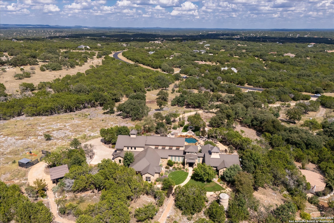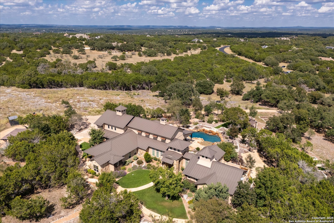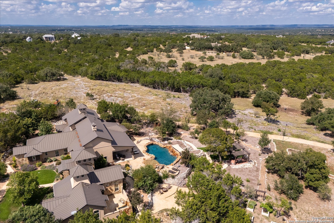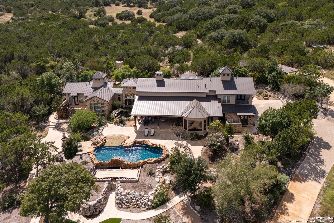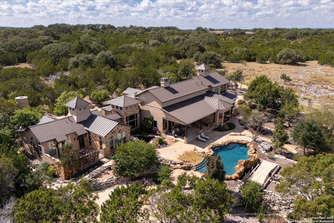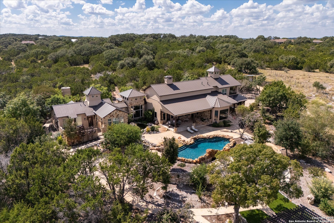Status
Market MatchUP
How this home compares to similar 5 bedroom homes in Boerne- Price Comparison$1,828,958 higher
- Home Size1438 sq. ft. larger
- Built in 2015Older than 56% of homes in Boerne
- Boerne Snapshot• 588 active listings• 11% have 5 bedrooms• Typical 5 bedroom size: 4027 sq. ft.• Typical 5 bedroom price: $1,160,041
Description
Set on more than 11 private acres within the prestigious Cordillera Ranch community, this distinguished Hill Country estate offers a rare blend of luxury, privacy, and thoughtful design. A gated entrance opens to a residence where timeless architecture meets modern innovation, enhanced by an attached guest casita and expansive outdoor living spaces. At the heart of the home, a chef's Thermador kitchen impresses with a 6-burner cooktop and griddle, double ovens, built-in refrigerator/freezer, soft-close cabinetry, coffee bar, and dedicated wine butler. The adjoining living and dining areas flow seamlessly for both intimate gatherings and large-scale entertaining, highlighted by soaring wood beams, travertine floors, a gas/wood-burning fireplace, and remote-controlled blinds. The owner's wing is a private retreat with a spa-inspired bath featuring dual vanities, an oversized soaking tub, a shower with dual shower heads, and a custom closet designed for extraordinary storage. A spacious office and a second office/yoga studio-each with outdoor access-provide flexible lifestyle options. Connected under the same roof, the guest casita wing offers its own kitchen, living room, bathroom, laundry, and two bedrooms-ideal for multi-generational living, A Nanny, in-laws or long-term guests. The home's thoughtful design includes wide accessibility, grab bars in showers, and wheelchair-friendly flow throughout. Designed for a resort-like outdoor lifestyle, the grounds feature a sparkling pool and spa, covered pergola, olive tree orchard, koi ponds, and raised garden beds-all set within a professionally redesigned landscape. Two wells and dual water catchment systems ensure efficiency and sustainability. Smart home integration by Sterling Technologies provides whole-home lighting, music, and security, complemented by surround sound in main living spaces. Additional details include central vacuum, foam insulation, and a leak detection system. The property is high-fenced around the main residence, with the option to extend high fencing across adjoining acreage. Future owners may apply for ag-exemption under Kendall County guidelines. Residents of Cordillera Ranch enjoy access to world-class golf, dining, fitness, and club amenities with membership, all within the acclaimed Boerne ISD. This exceptional estate delivers sophistication, functionality, and Hill Country beauty-- an extraordinary offering in one of Texas's most coveted communities.
MLS Listing ID
Listed By
Map
Estimated Monthly Payment
$23,625Loan Amount
$2,839,550This calculator is illustrative, but your unique situation will best be served by seeking out a purchase budget pre-approval from a reputable mortgage provider. Start My Mortgage Application can provide you an approval within 48hrs.
Home Facts
Bathroom
Kitchen
Appliances
- Gas Cooking
- Built-In Oven
- Disposal
- Cook Top
- Garage Door Opener
- Security System (Owned)
- Refrigerator
- Microwave Oven
- Smoke Alarm
- Ceiling Fans
- Washer Connection
- Pre-Wired for Security
- Dryer Connection
- Water Softener (owned)
- Private Garbage Service
- Double Ovens
- Wet Bar
- Central Vacuum
- Chandelier
- Plumb for Water Softener
- Dishwasher
- Custom Cabinets
Roof
- Metal
Levels
- Two
Cooling
- Three+ Central
Pool Features
- AdjoiningPool/Spa
- In Ground Pool
- Pools Sweep
Window Features
- All Remain
Other Structures
- Pergola
Exterior Features
- Sprinkler System
- Covered Patio
- Double Pane Windows
- Patio Slab
- Ranch Fence
- Partial Sprinkler System
- Mature Trees
Fireplace Features
- Two
- Gas
- Stone/Rock/Brick
- Wood Burning
- Gas Starter
- Living Room
Association Amenities
- Tennis
- Sports Court
- Controlled Access
- Park/Playground
- Pool
- Basketball Court
- Golf Course
- Waterfront Access
- Clubhouse
- Guarded Access
- Jogging Trails
Accessibility Features
- Level Drive
- Grab Bars in Bathroom(s)
- First Floor Bedroom
- Wheelchair Accessible
- No Steps Down
- No Stairs
- First Floor Bath
- Stall Shower
Flooring
- Carpeting
- Stone
- Wood
Foundation Details
- Slab
Architectural Style
- Two Story
Heating
- Central
- 3+ Units
