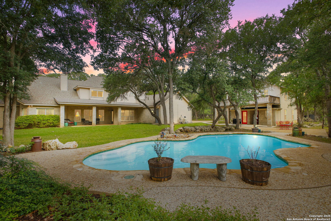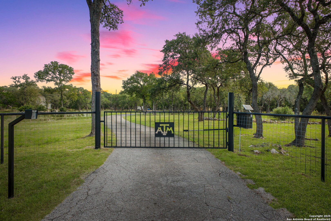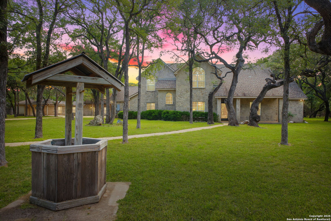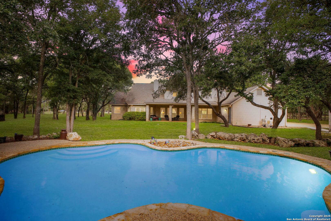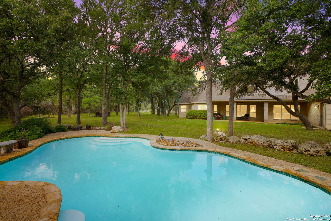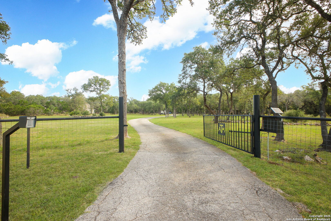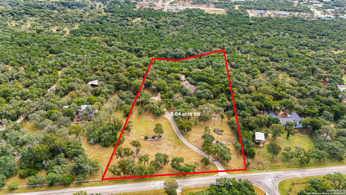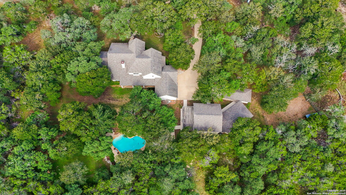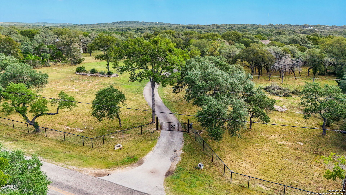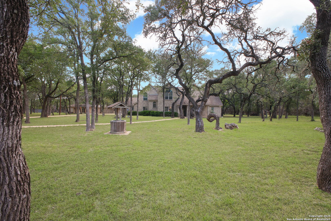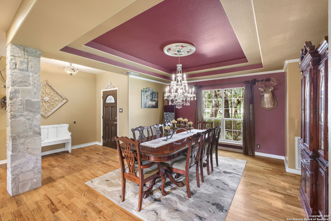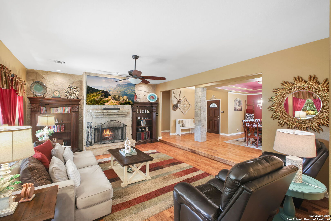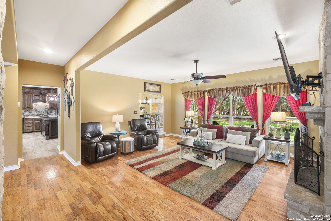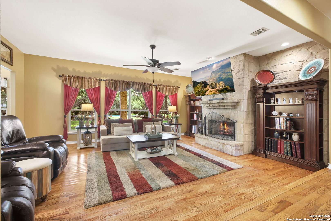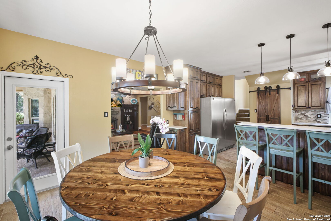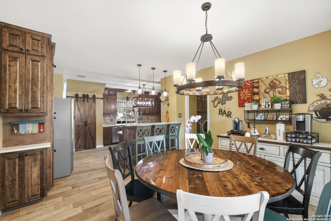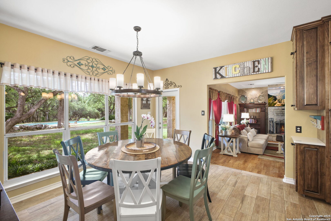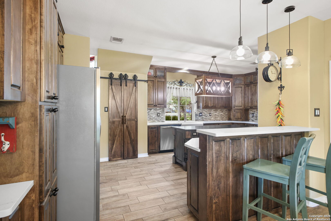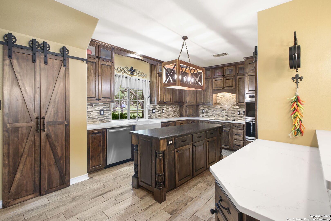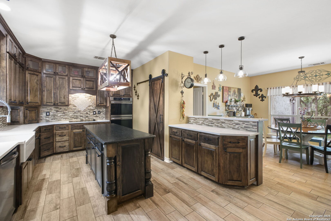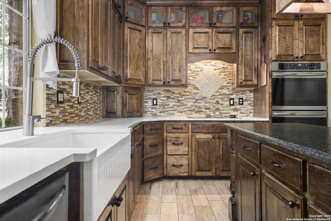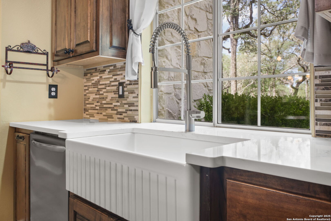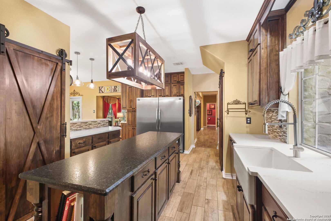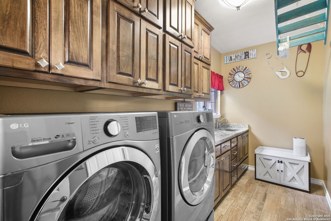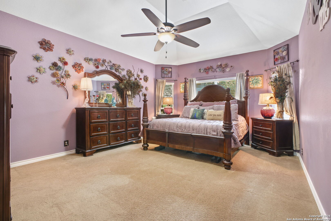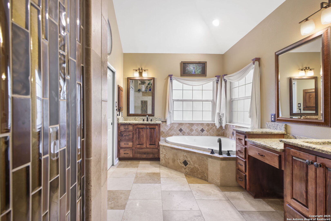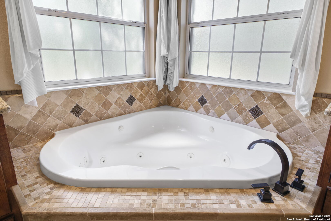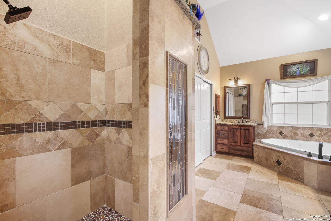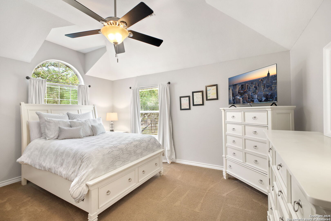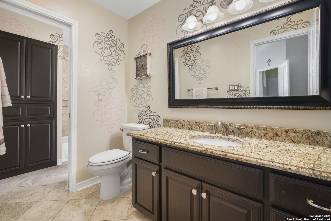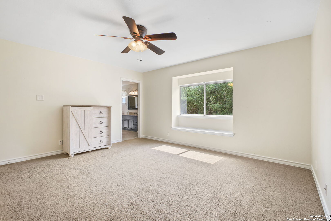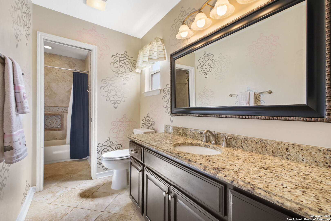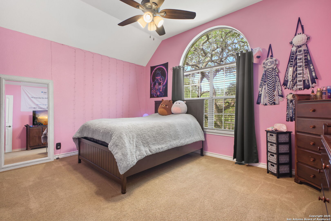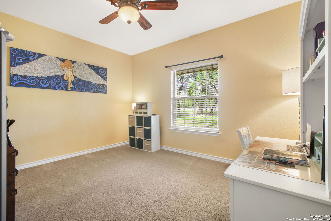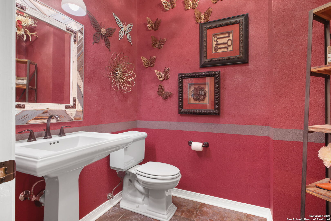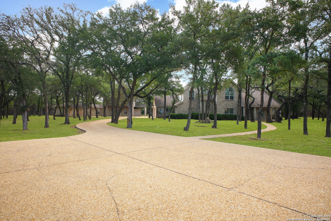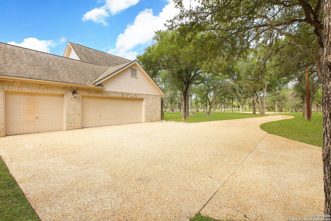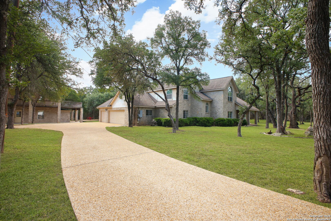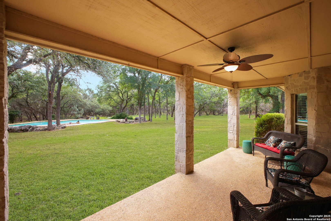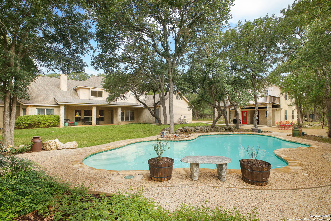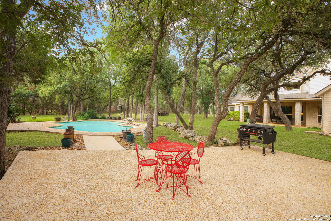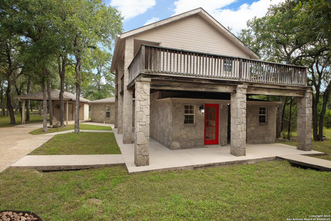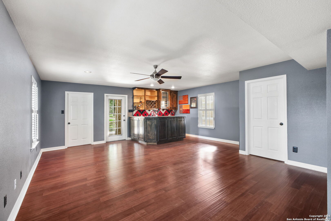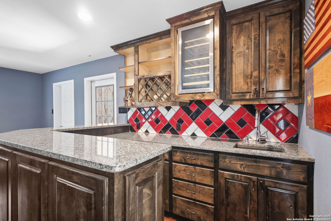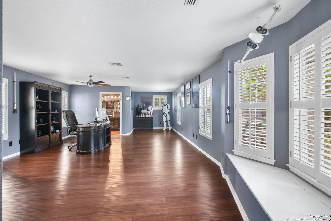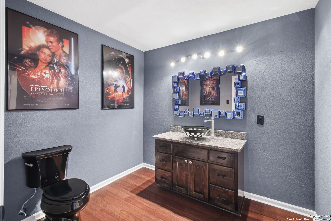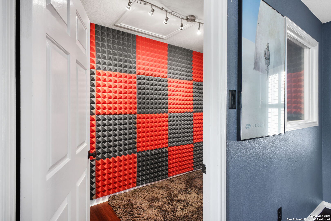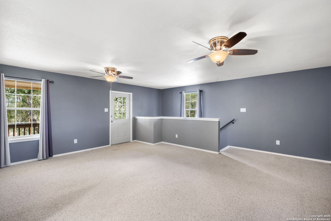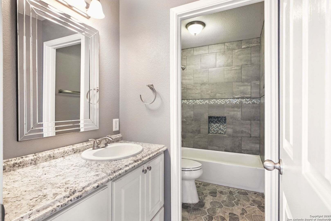Status
Market MatchUP
How this home compares to similar 5 bedroom homes in Boerne- Price Comparison$140,434 higher
- Home Size1171 sq. ft. larger
- Built in 1993Older than 90% of homes in Boerne
- Boerne Snapshot• 581 active listings• 11% have 5 bedrooms• Typical 5 bedroom size: 4027 sq. ft.• Typical 5 bedroom price: $1,158,565
Description
** OPEN HOUSE SATURDAY 9/27 12-2pm AND SUNDAY 9/28 3-5pm!** Discover Hill Country living on 5 acres with NO HOA in Boerne! Charming farmhouse-style 3415 SF Main Home paired with a private 1783 SF Guest House-ideal for multi-generational living, a detached office, or income opportunity! The main residence offers 5 spacious bedrooms, 2.5 baths including a unique Jack & Jill, and an inviting kitchen with island, custom cabinetry, and abundant storage that flows into open dining and living spaces. The primary retreat features a spa-inspired bath with double custom vanities and oversized shower. Step outside to a private backyard oasis featuring a sparkling pool, covered patio, and expansive space beneath mature shade trees-perfect for relaxing or entertaining. The guest house adds nearly 1,800 SF with its own entry, 2 living areas, 1.5 baths, and endless versatility. Property also includes an enclosed animal pen for chickens, goats, or 4H/FFA projects. Just beyond the fence, discover level acreage with a deer feeder and seasonal creek. All this within Boerne ISD and minutes from I-10, La Cantera, The Rim, and Historic Downtown Boerne.
MLS Listing ID
Listed By
Map
Estimated Monthly Payment
$10,406Loan Amount
$1,234,050This calculator is illustrative, but your unique situation will best be served by seeking out a purchase budget pre-approval from a reputable mortgage provider. Start My Mortgage Application can provide you an approval within 48hrs.
Home Facts
Bathroom
Kitchen
Appliances
- Washer Connection
- Built-In Oven
- Dryer Connection
- Disposal
- Double Ovens
- Stove/Range
- Refrigerator
- Microwave Oven
- Chandelier
- Smoke Alarm
- Dishwasher
- Ceiling Fans
- Custom Cabinets
Roof
- Composition
Levels
- Two
Cooling
- Two Central
Pool Features
- In Ground Pool
Window Features
- All Remain
Other Structures
- Guest House
- Poultry Coop
- Storage
- Shed(s)
Exterior Features
- Additional Dwelling
- Deck/Balcony
- Storage Building/Shed
- Detached Quarters
- Special Yard Lighting
- Covered Patio
- Patio Slab
- Ranch Fence
- Mature Trees
Fireplace Features
- Stone/Rock/Brick
- One
- Living Room
Association Amenities
- None
Flooring
- Carpeting
- Ceramic Tile
- Wood
Foundation Details
- Slab
Architectural Style
- Traditional
- Two Story
- Texas Hill Country
Heating
- Central
