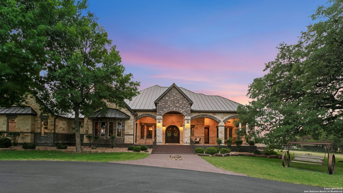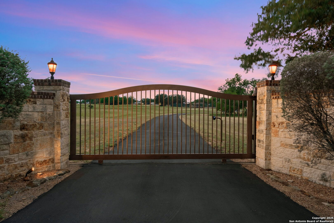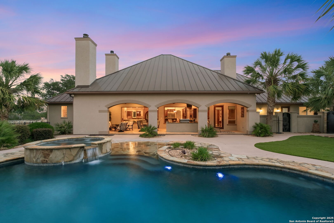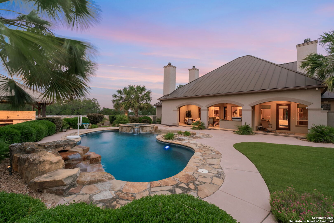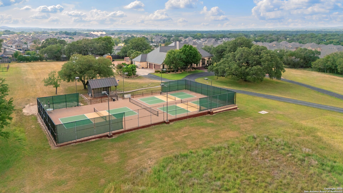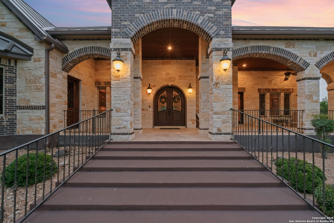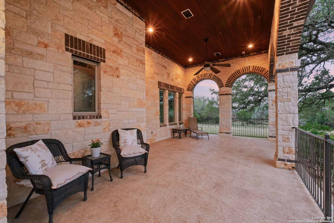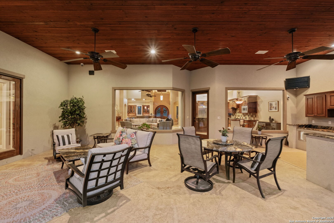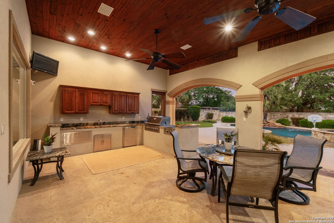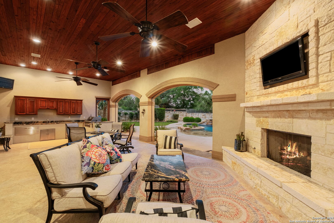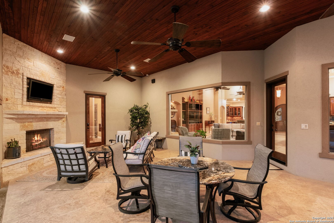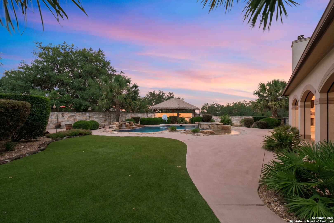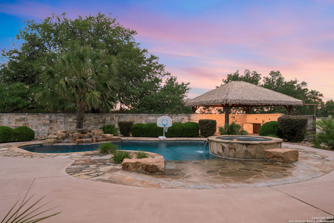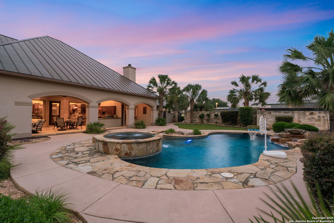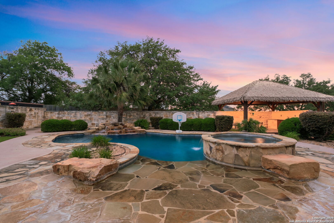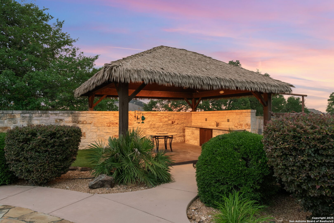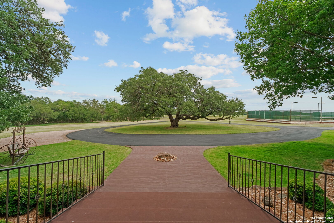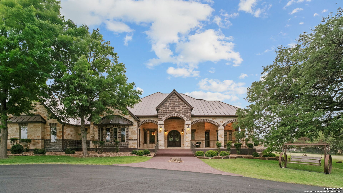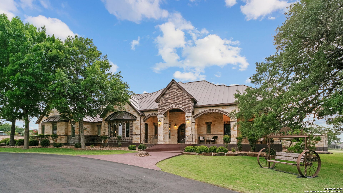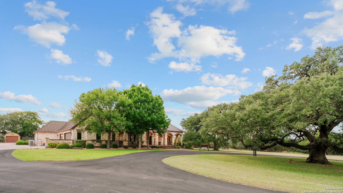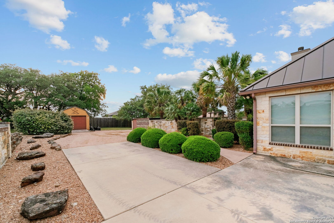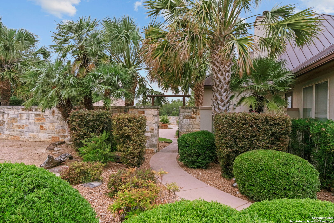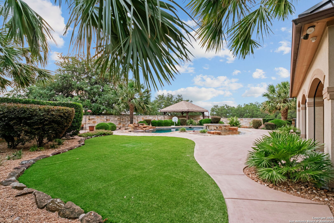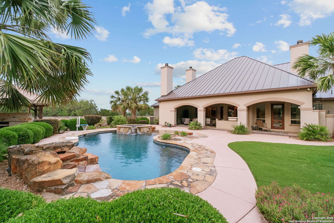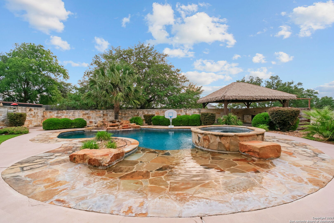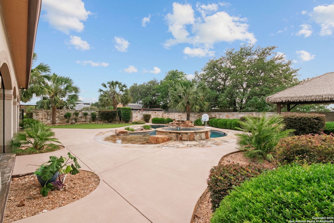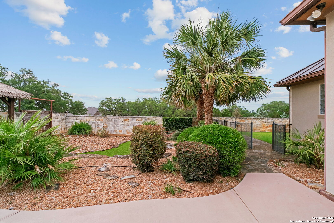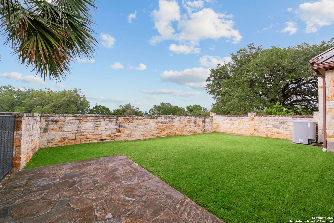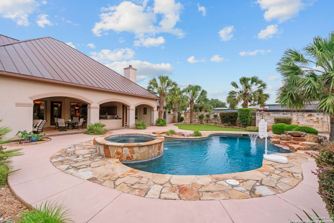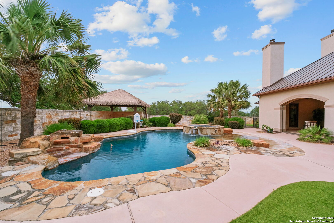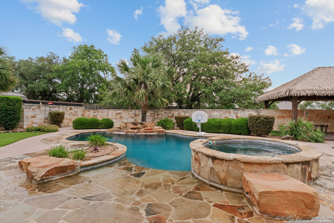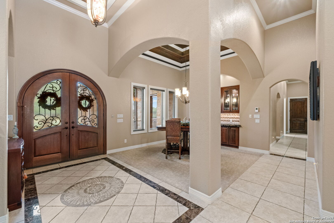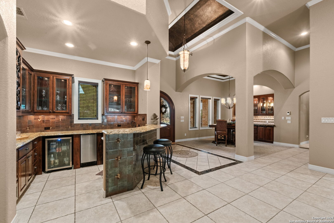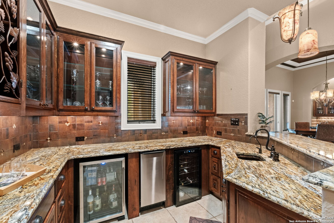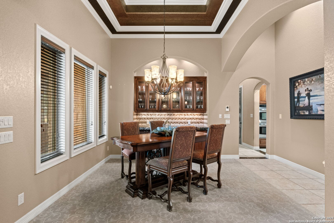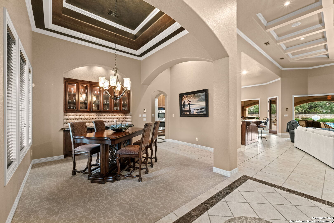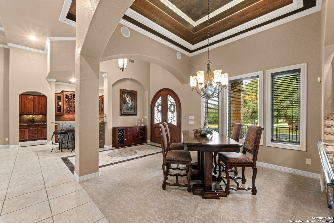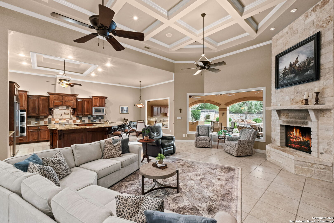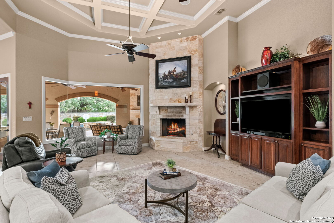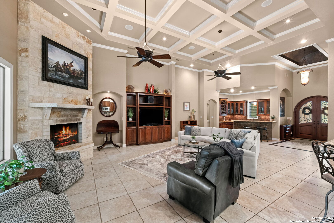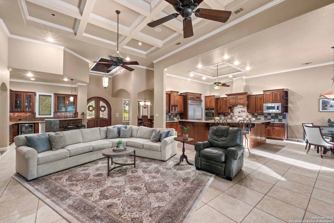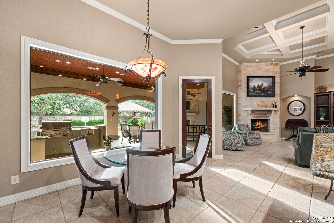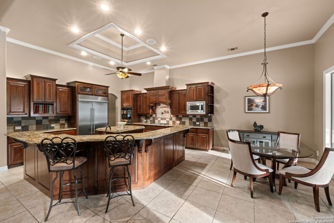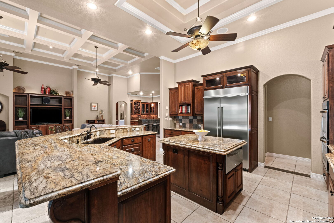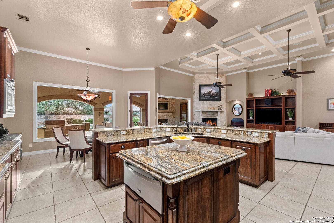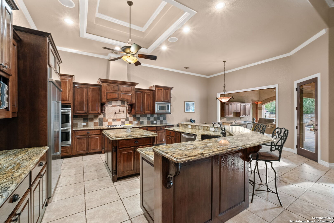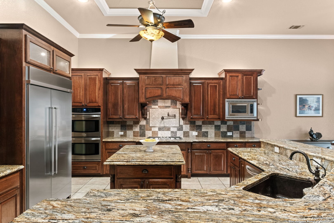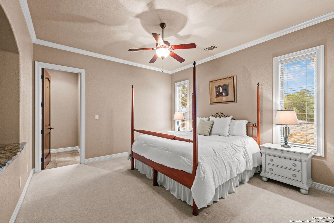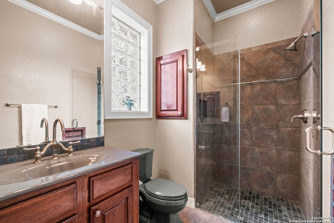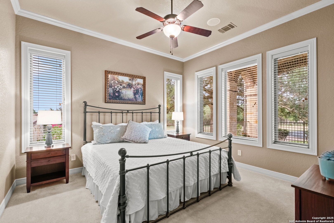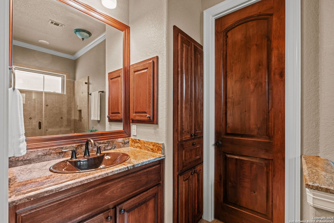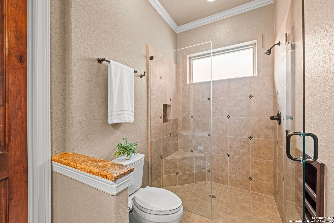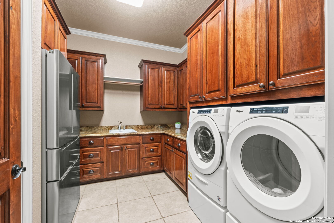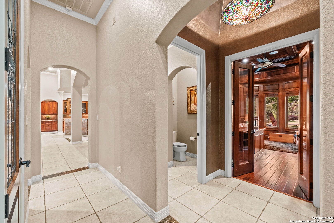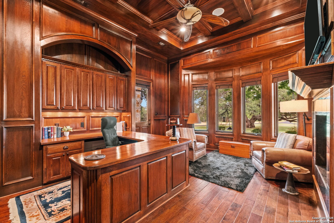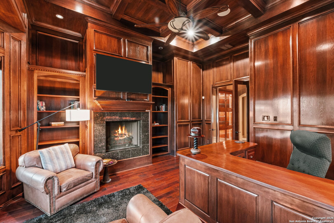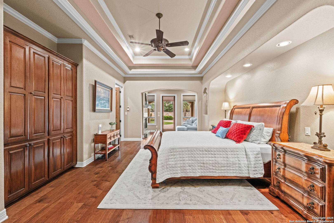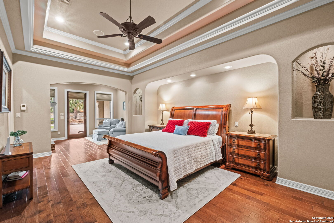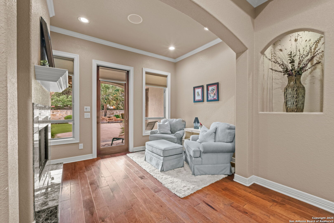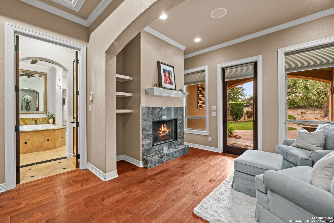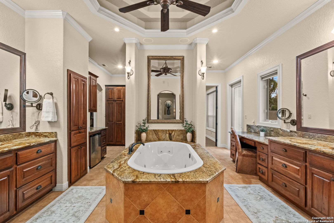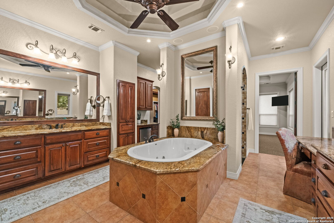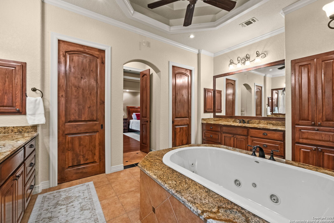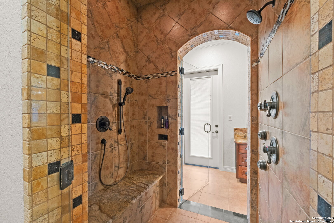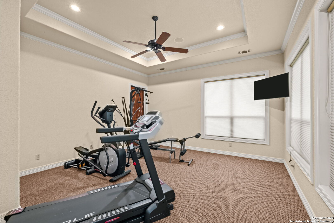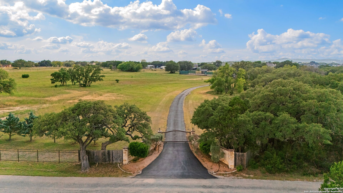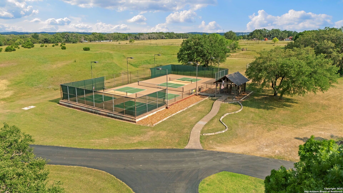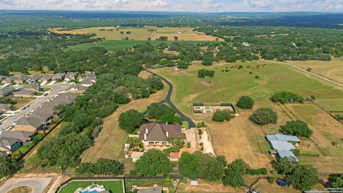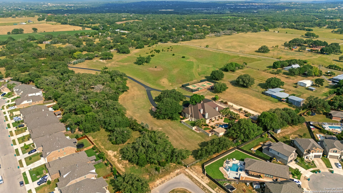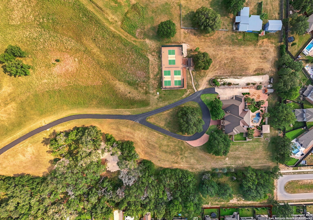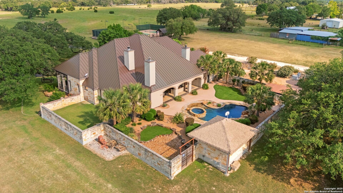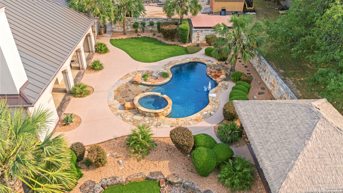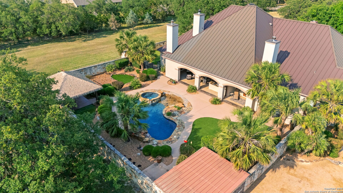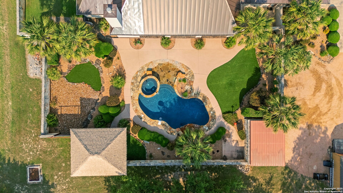Status
Market MatchUP
How this home compares to similar 3 bedroom homes in Boerne- Price Comparison$1,865,861 higher
- Home Size2209 sq. ft. larger
- Built in 2009Older than 68% of homes in Boerne
- Boerne Snapshot• 581 active listings• 31% have 3 bedrooms• Typical 3 bedroom size: 2290 sq. ft.• Typical 3 bedroom price: $634,138
Description
Welcome to this Texas Hill Country ~4,500 square foot resort living masterpiece, crafted by Cadillac Homes in 2009. Nestled on 9 tranquil acres shared with deer and majestic oaks, this gated retreat offers luxury and privacy. Relax on the screened porch by the sparkling pool, or in the soothing hut tub, and entertain on three private pickle ball courts- perfect for gatherings under starry skies. Enjoy dinner on a summer evening with your family in the outdoor kitchen and outdoor living area with fireplace. With custom arched stonework and soaring ceilings, this architectural gem blends timeless elegance and comfort. The gourmet kitchen has a pot filler, warming drawer, double ovens, gas cooking, granite island, and large walk in pantry. The en-suite master bedroom complete with a fireplace and outdoor shower access has a spa like bathroom with a separate shower and jacuzzi tub. This stunning estate offers two spacious secondary bedrooms each with it's own bathroom, a custom library with beautiful hardwood floors and paneling, an exercise room, wet bar, and so much more! No city taxes! 3 car garage. Just minutes from downtown Boerne, Geneva school, and San Antonio, your Hill Country sanctuary awaits! Schedule your private showing today.
MLS Listing ID
Listed By
Map
Estimated Monthly Payment
$20,128Loan Amount
$2,375,000This calculator is illustrative, but your unique situation will best be served by seeking out a purchase budget pre-approval from a reputable mortgage provider. Start My Mortgage Application can provide you an approval within 48hrs.
Home Facts
Bathroom
Kitchen
Appliances
- Ceiling Fans
- Washer Connection
- Wet Bar
- Water Softener (owned)
- Custom Cabinets
- Smooth Cooktop
- Smoke Alarm
- Disposal
- Ice Maker Connection
- Dryer Connection
- Central Vacuum
- Security System (Owned)
- Microwave Oven
- Electric Water Heater
- Double Ovens
- Dishwasher
- Garage Door Opener
- Gas Cooking
Roof
- Metal
Levels
- One
Cooling
- Three+ Central
Pool Features
- In Ground Pool
- Hot Tub
Window Features
- All Remain
Exterior Features
- Outdoor Kitchen
- Mature Trees
- Double Pane Windows
- Patio Slab
- Special Yard Lighting
- Has Gutters
- Covered Patio
- Privacy Fence
- Wrought Iron Fence
- Screened Porch
- Sprinkler System
Fireplace Features
- Primary Bedroom
- Living Room
- Wood Burning
- Three+
Association Amenities
- None
Flooring
- Ceramic Tile
- Wood
- Carpeting
Foundation Details
- Slab
Architectural Style
- One Story
- Ranch
Heating
- Central
- 3+ Units
