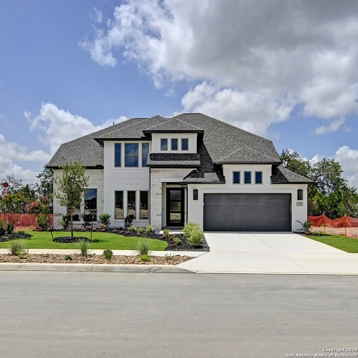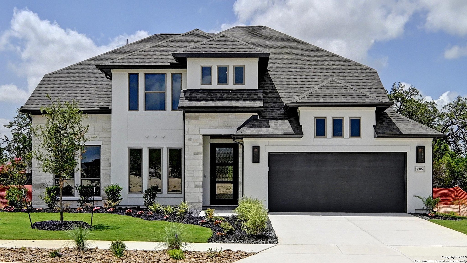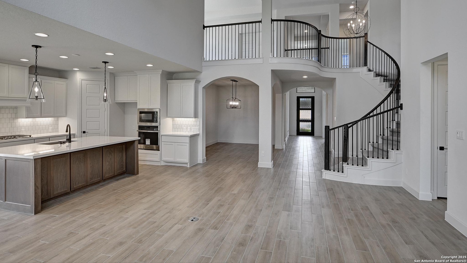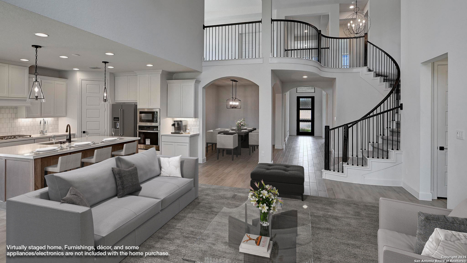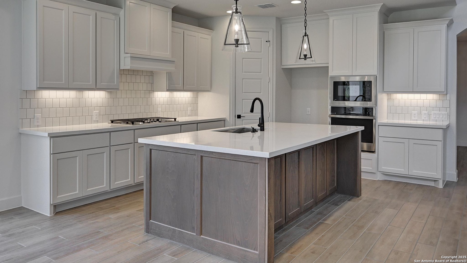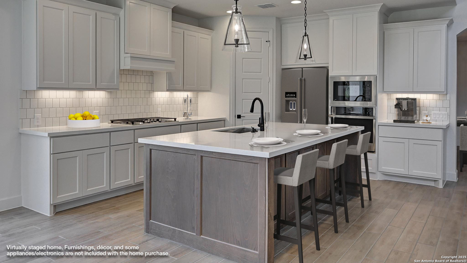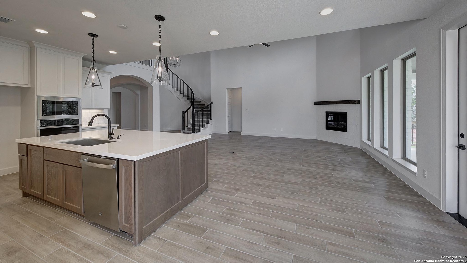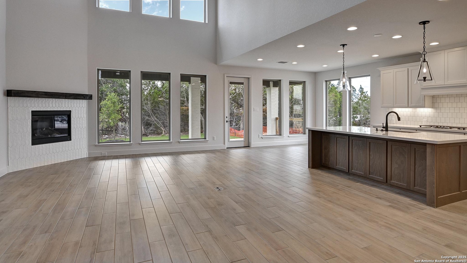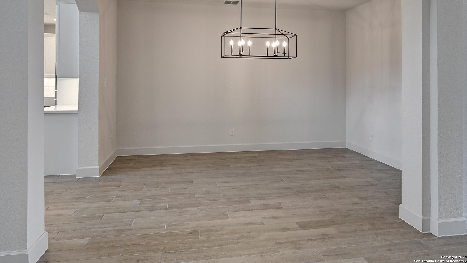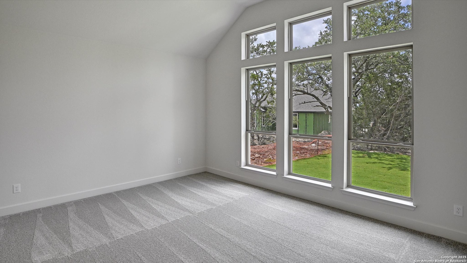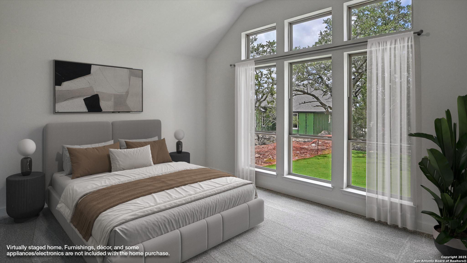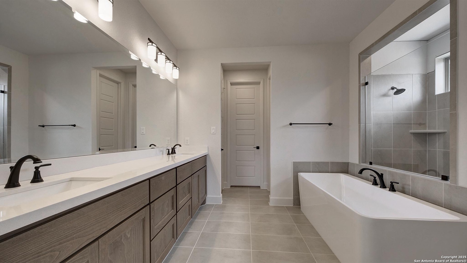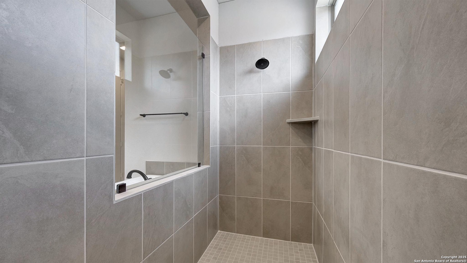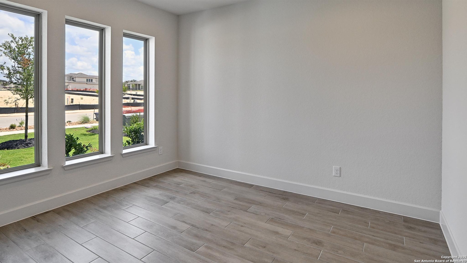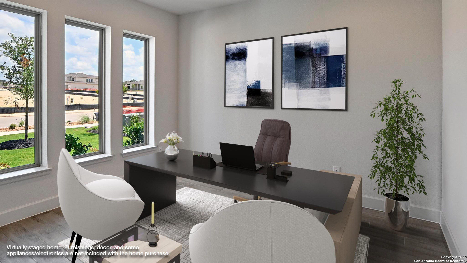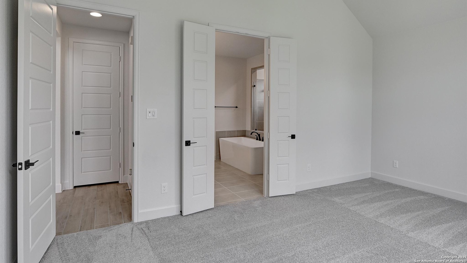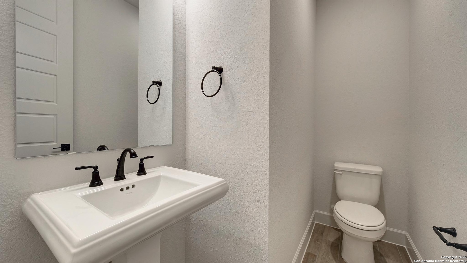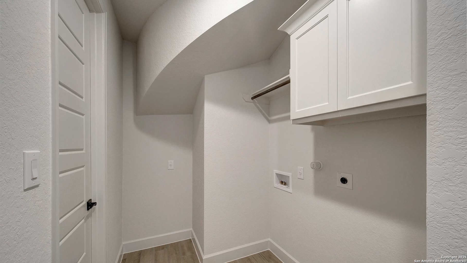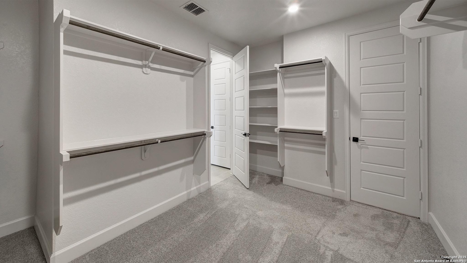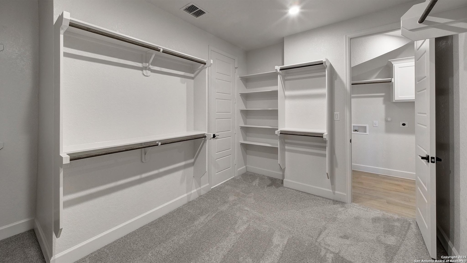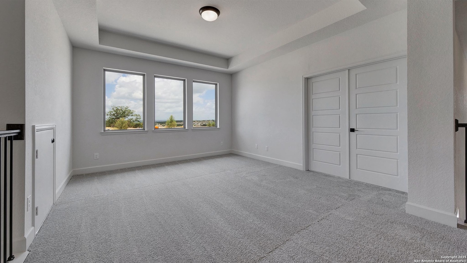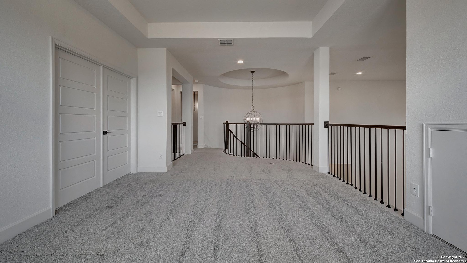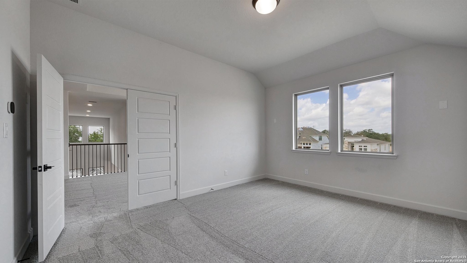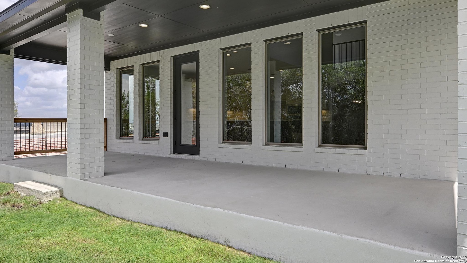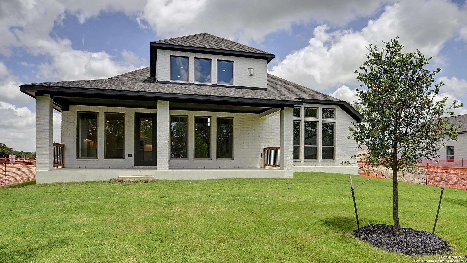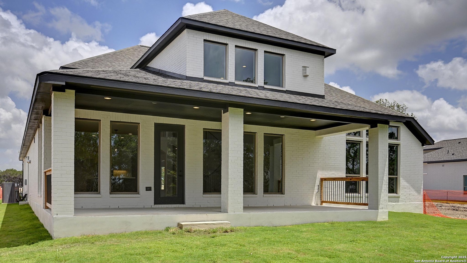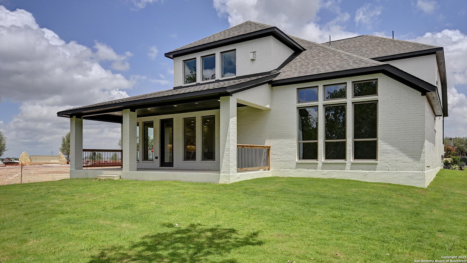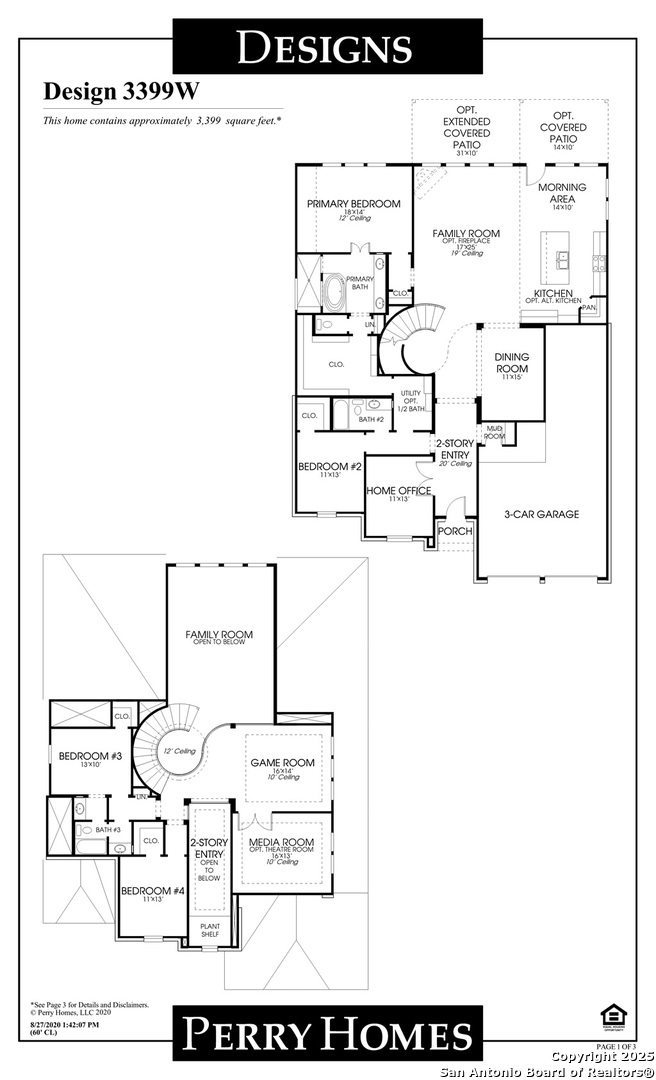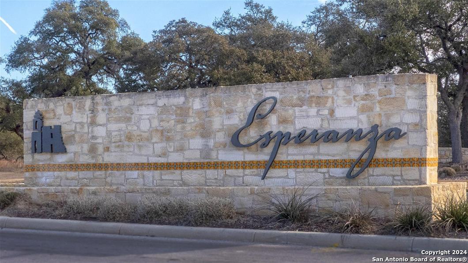Status
Market MatchUP
How this home compares to similar 4 bedroom homes in Boerne- Price Comparison$73,918 lower
- Home Size322 sq. ft. larger
- Built in 2025One of the newest homes in Boerne
- Boerne Snapshot• 588 active listings• 52% have 4 bedrooms• Typical 4 bedroom size: 3077 sq. ft.• Typical 4 bedroom price: $823,817
Description
MOVE-IN READY!! Home office with French doors set at two-story entry. Formal dining room opens to curved staircase. Kitchen and morning area open to two-story family room. Kitchen features generous island with built-in seating space. Family room features wall of windows. Primary bedroom features 12-foot ceiling. Primary bath includes dual vanity, freestanding tub, separate glass-enclosed shower and oversized walk-in closet with access to utility room. A second bedroom is downstairs. A game room, media room and secondary bedrooms are upstairs. Extended covered backyard patio. Mud room off three-car garage.
MLS Listing ID
Listed By
Map
Estimated Monthly Payment
$5,616Loan Amount
$712,405This calculator is illustrative, but your unique situation will best be served by seeking out a purchase budget pre-approval from a reputable mortgage provider. Start My Mortgage Application can provide you an approval within 48hrs.
Home Facts
Bathroom
Kitchen
Appliances
- Washer Connection
- Gas Cooking
- Pre-Wired for Security
- Built-In Oven
- Dryer Connection
- Self-Cleaning Oven
- Disposal
- Cook Top
- Garage Door Opener
- Microwave Oven
- Plumb for Water Softener
- Smoke Alarm
- Vent Fan
- Dishwasher
- Ceiling Fans
Roof
- Heavy Composition
Levels
- Two
Cooling
- Two Central
- Zoned
Pool Features
- None
Window Features
- None Remain
Exterior Features
- Sprinkler System
- Covered Patio
- Has Gutters
Fireplace Features
- Gas
- Family Room
- One
- Gas Logs Included
Association Amenities
- Sports Court
- Controlled Access
- Clubhouse
- Park/Playground
- Pool
- Jogging Trails
Accessibility Features
- Level Drive
- Low Pile Carpet
- First Floor Bedroom
- First Floor Bath
- Stall Shower
Flooring
- Carpeting
- Ceramic Tile
Foundation Details
- Slab
Architectural Style
- Two Story
Heating
- Central
