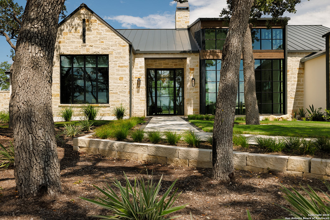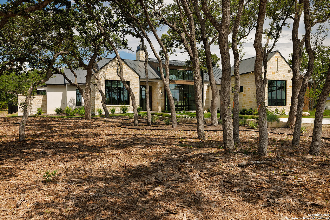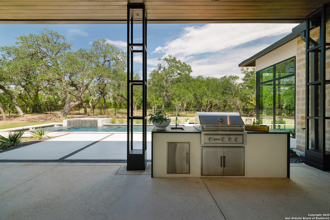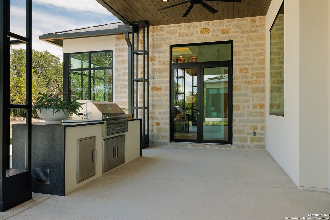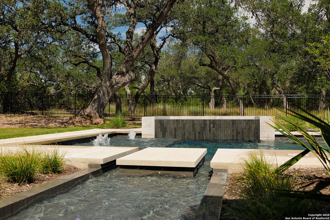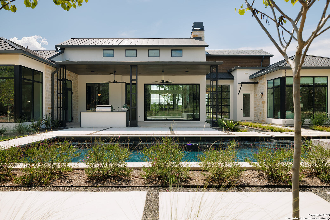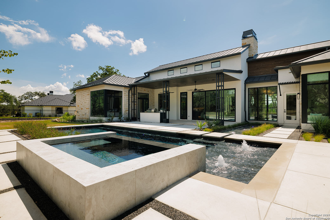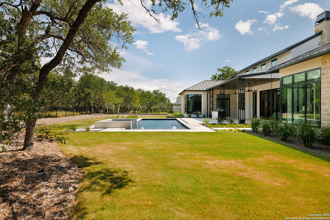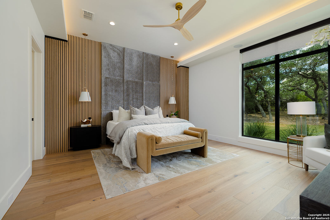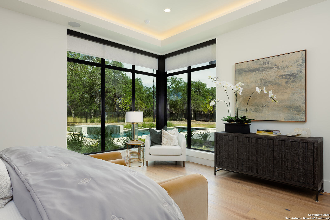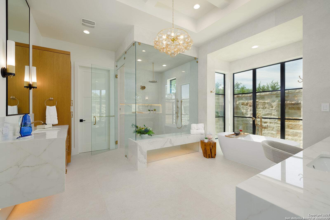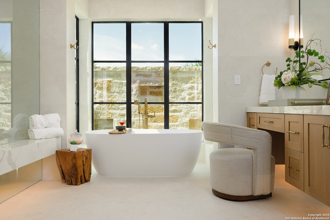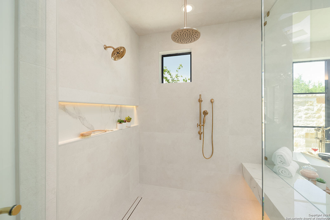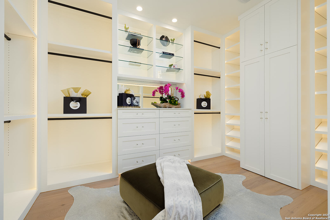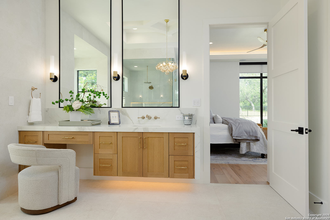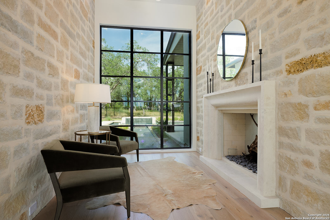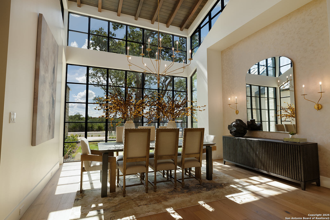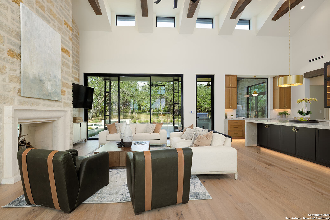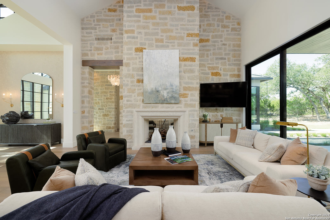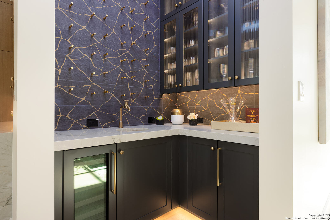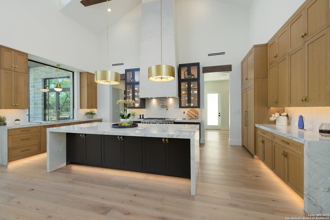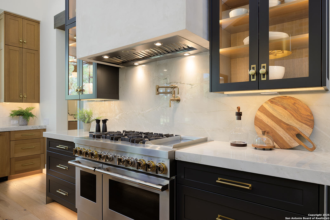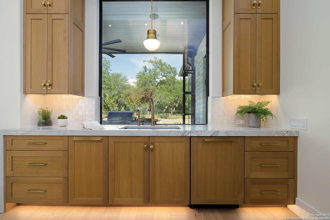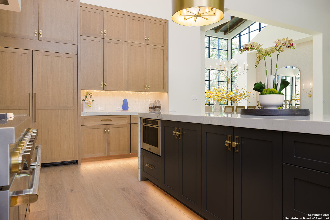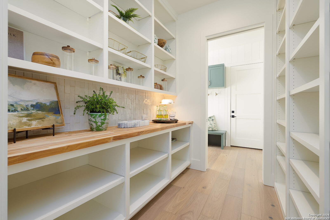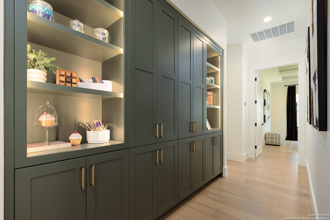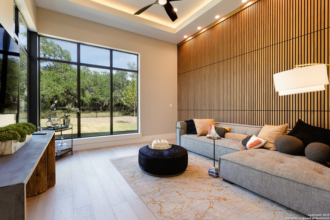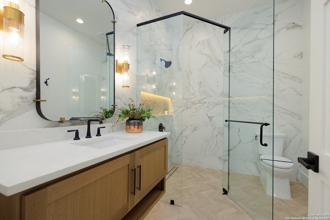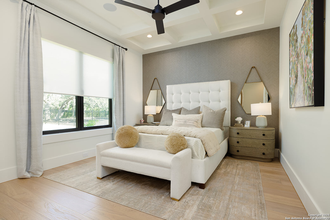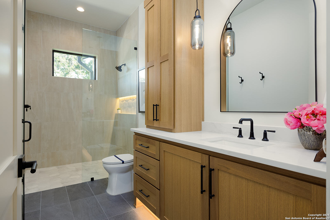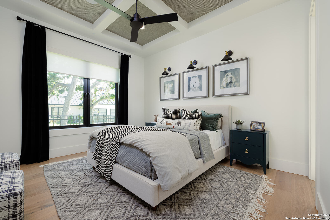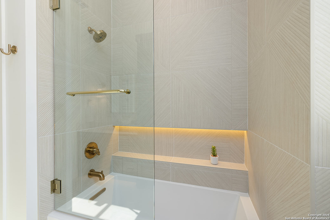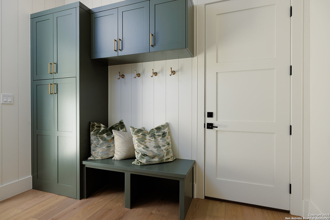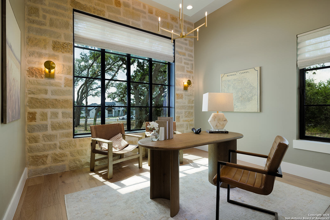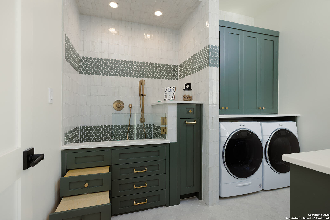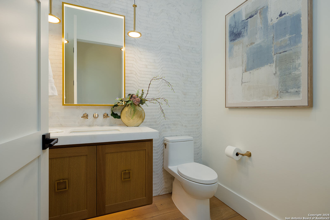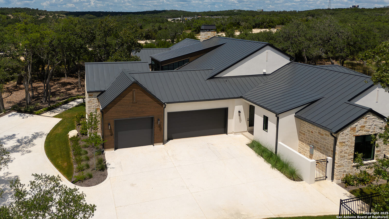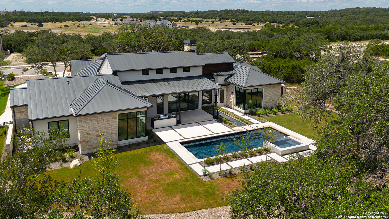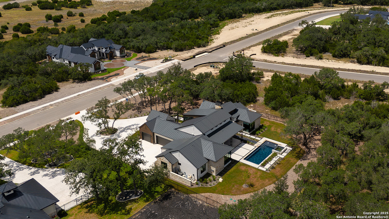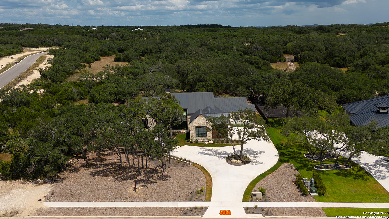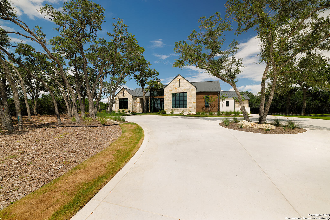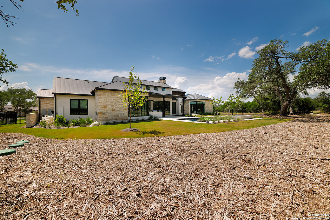Status
Market MatchUP
How this home compares to similar 4 bedroom homes in Boerne- Price Comparison$1,573,182 higher
- Home Size849 sq. ft. larger
- Built in 2025One of the newest homes in Boerne
- Boerne Snapshot• 588 active listings• 52% have 4 bedrooms• Typical 4 bedroom size: 3077 sq. ft.• Typical 4 bedroom price: $823,817
Description
Open House 9/27 10-2pm & 9/28 11-4pm! Lifestyle by Stadler is proud to present a stunning new luxury home nestled in the exclusive George's Ranch community of Boerne. Sprawling on 1+/- acres, this 3,926 sq. ft. custom-designed masterpiece is the result of an inspired collaboration with renowned architect Jim Terrian and the visionary design team at Twin Sisters Interiors. Thoughtfully laid out with 3 spacious bedrooms, 4.5 baths, a private study or 4th bedroom, and a versatile flex space, the home is designed to elevate everyday living while offering exceptional comfort and functionality. The endless views this property provides shows the award for best elevation was well deserved. Seamless indoor-outdoor transitions invite effortless entertaining, highlighted by a striking pass-through fireplace, custom bar, and a resort-style pool that captures the essence of relaxed Hill Country luxury. The award winning primary suite features a spa-like bath with a floating tub and tranquil views offering a true sanctuary. Rooted in German heritage and layered with timeless design elements, this home radiates both sophistication and warmth-creating a welcoming atmosphere that feels instantly and unmistakably like home. This 2025 GSABA Parade of Homes showstopper is one you will fall in love with!
MLS Listing ID
Listed By
Map
Estimated Monthly Payment
$18,300Loan Amount
$2,277,150This calculator is illustrative, but your unique situation will best be served by seeking out a purchase budget pre-approval from a reputable mortgage provider. Start My Mortgage Application can provide you an approval within 48hrs.
Home Facts
Bathroom
Kitchen
Appliances
- Washer Connection
- Gas Cooking
- Dryer Connection
- Solid Counter Tops
- Disposal
- Water Softener (owned)
- Double Ovens
- Garage Door Opener
- Wet Bar
- Stove/Range
- Refrigerator
- Chandelier
- Dishwasher
- Ceiling Fans
- Custom Cabinets
Roof
- Metal
Levels
- One
Cooling
- Two Central
Pool Features
- AdjoiningPool/Spa
- In Ground Pool
Window Features
- None Remain
Exterior Features
- Sprinkler System
- Wrought Iron Fence
- Special Yard Lighting
- Bar-B-Que Pit/Grill
- Covered Patio
- Has Gutters
- Outdoor Kitchen
- Gas Grill
- Mature Trees
Fireplace Features
- Gas
- Living Room
Association Amenities
- Controlled Access
- Clubhouse
- Jogging Trails
- Bike Trails
- Other - See Remarks
Accessibility Features
- 2+ Access Exits
- 36 inch or more wide halls
- Ext Door Opening 36"+
Flooring
- Ceramic Tile
- Wood
Foundation Details
- Slab
Architectural Style
- One Story
Heating
- Central
