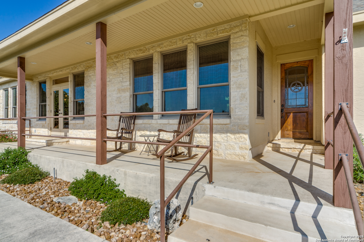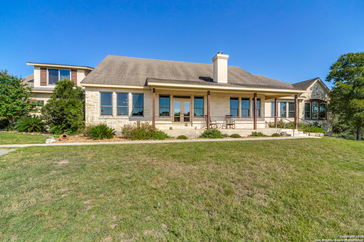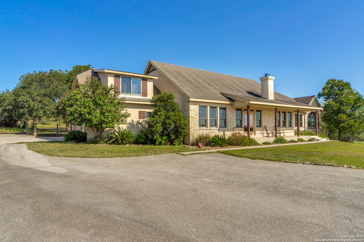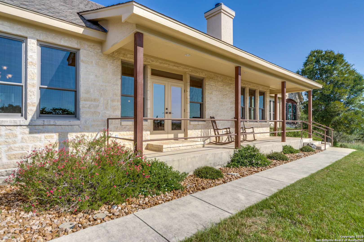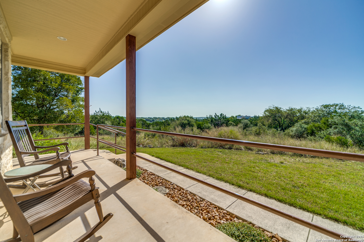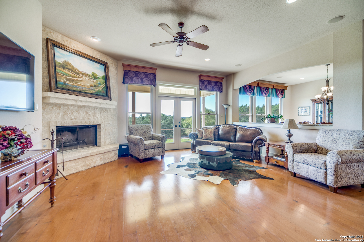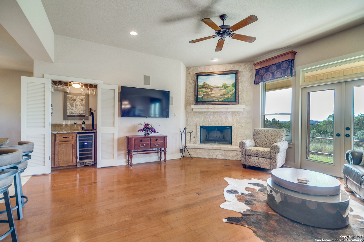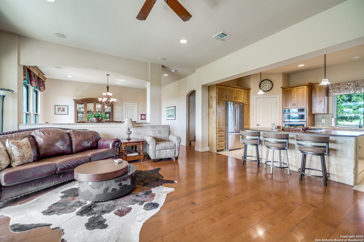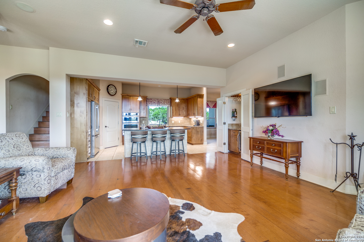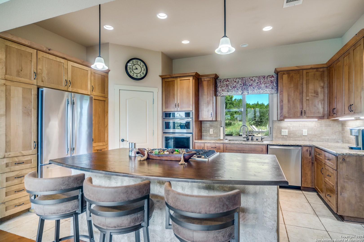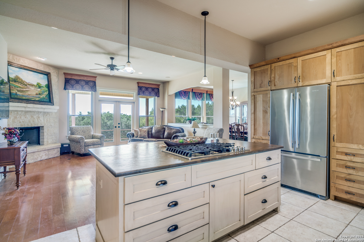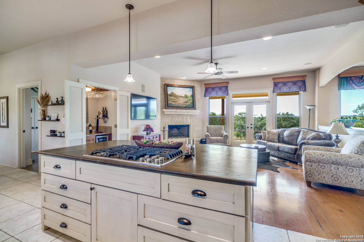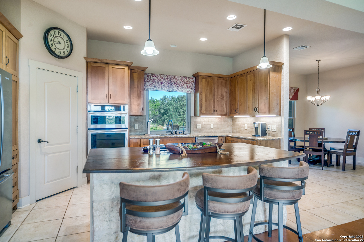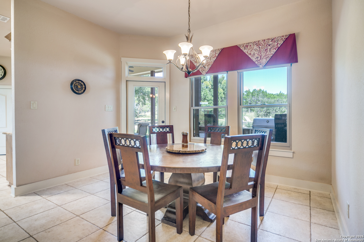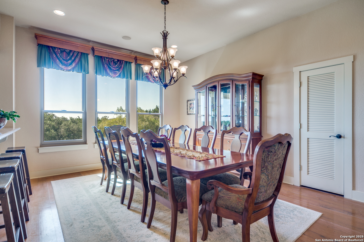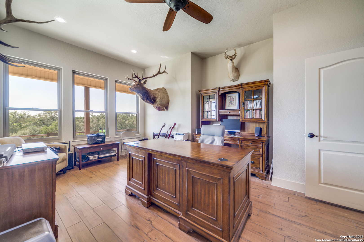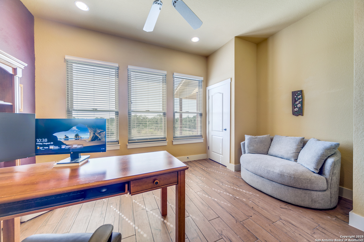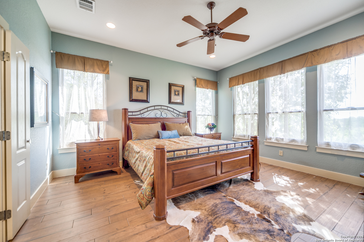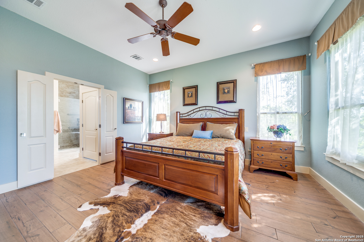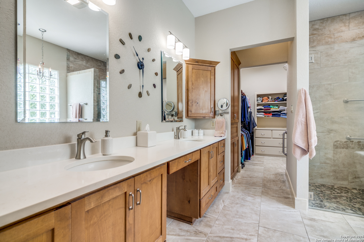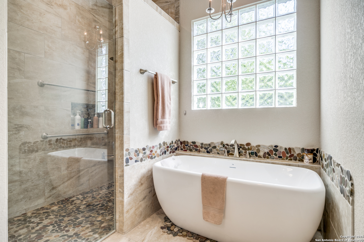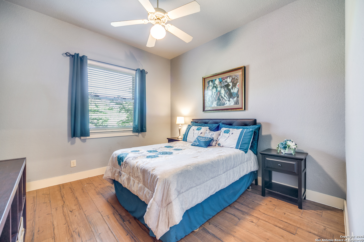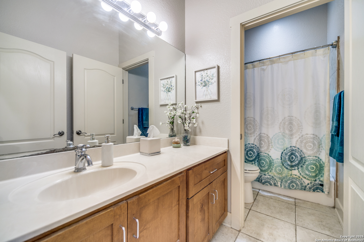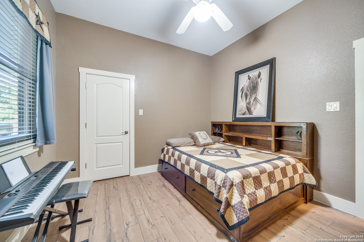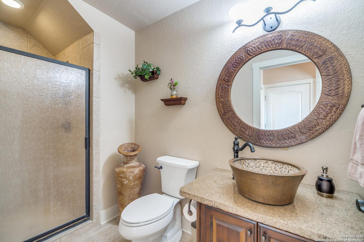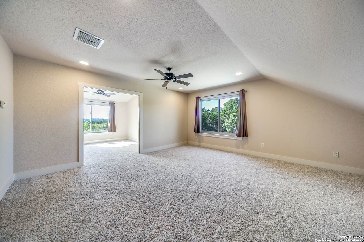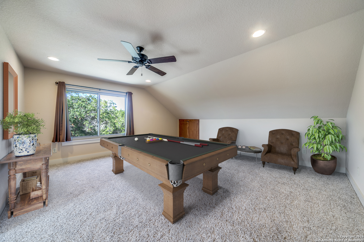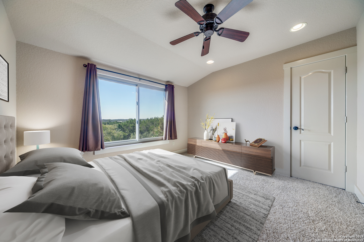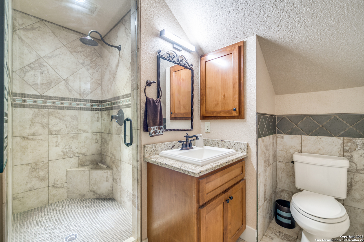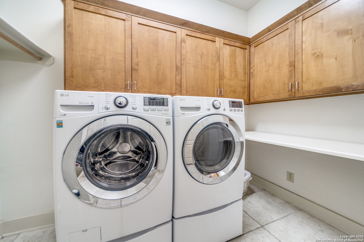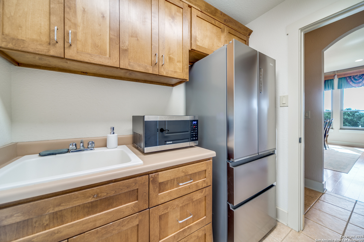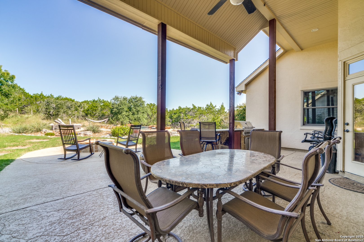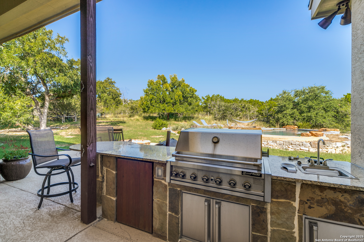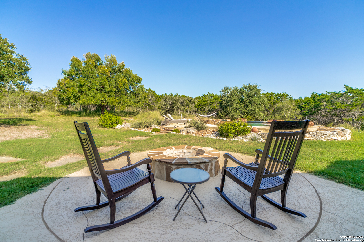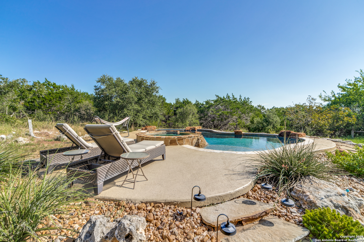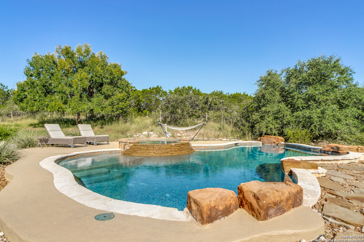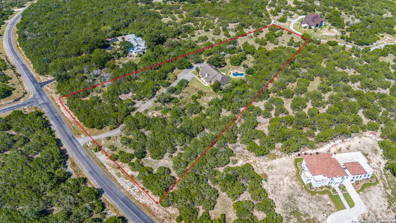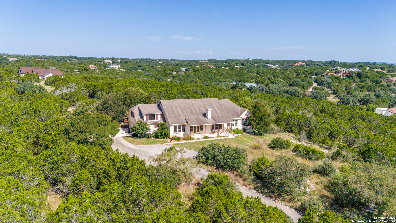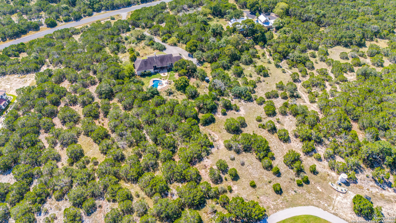Status
Market MatchUP
How this home compares to similar 4 bedroom homes in Boerne- Price Comparison$225,182 higher
- Home Size190 sq. ft. larger
- Built in 2004Older than 77% of homes in Boerne
- Boerne Snapshot• 588 active listings• 52% have 4 bedrooms• Typical 4 bedroom size: 3077 sq. ft.• Typical 4 bedroom price: $823,817
Description
Tucked away on 4 private acres in the desirable Cordillera Ranch community, this inviting 4-bedroom, 4-bathroom home offers space, comfort, and scenic Hill Country views from its elevated setting. A wide front porch welcomes you with relaxing views of the surrounding trees and countryside, a perfect spot for your morning coffee or evening unwind. Inside, you'll find an open floor plan that makes everyday living and entertaining easy. The island kitchen features granite countertops, generous cabinetry, a walk-in pantry, and a large sink overlooking the backyard and pool. A breakfast area sits just off the kitchen, and the space flows into the main living room, where you'll find a cozy bar nook with wine fridge, and a floor-to-ceiling stone wood-burning fireplace. Doors open to the front porch, blending indoor and outdoor living. A separate dining room provides additional space for gatherings and special occasions. The primary suite is bright and spacious, with large windows that let in plenty of natural light. The primary bathroom offers a double vanity, a roll-in shower with a fold-down bench and hand-held shower head, soaking tub, and a walk-in closet with ample built-in drawers and shelves. Downstairs also includes two secondary bedrooms, two full bathrooms, and two office spaces with one office including a closet, making it a great option for a fifth bedroom. Upstairs, you'll find a game room, the fourth bedroom, and another full bathroom, offering flexibility for guests, hobbies, or extra living space. Out back, enjoy a covered patio, outdoor kitchen with gas grill, a stone fire pit, and a pool and hot tub, all surrounded by trees and open skies, giving you a peaceful place to relax or entertain. Additional features include a 3-car garage, laundry room, and an additional utility room with a shop sink. This home has plenty of room to make this property your own. If you're looking for privacy, space, and beautiful country surroundings, this home in Cordillera Ranch is a must-see.
MLS Listing ID
Listed By
Map
Estimated Monthly Payment
$8,823Loan Amount
$996,550This calculator is illustrative, but your unique situation will best be served by seeking out a purchase budget pre-approval from a reputable mortgage provider. Start My Mortgage Application can provide you an approval within 48hrs.
Home Facts
Bathroom
Kitchen
Appliances
- Propane Water Heater
- Gas Cooking
- Built-In Oven
- Solid Counter Tops
- Disposal
- Cook Top
- Garage Door Opener
- Gas Grill
- Refrigerator
- Microwave Oven
- Smoke Alarm
- Down Draft
- Vent Fan
- Ceiling Fans
- Washer Connection
- Dryer Connection
- Self-Cleaning Oven
- Water Softener (owned)
- Private Garbage Service
- Double Ovens
- Chandelier
- Gas Water Heater
- Dishwasher
- Custom Cabinets
Roof
- Composition
Levels
- Two
Cooling
- Heat Pump
- One Central
Pool Features
- Pool is Heated
- AdjoiningPool/Spa
- In Ground Pool
- Pools Sweep
Window Features
- All Remain
Exterior Features
- Sprinkler System
- Bar-B-Que Pit/Grill
- Wire Fence
- Covered Patio
- Double Pane Windows
- Ranch Fence
- Outdoor Kitchen
- Gas Grill
- Mature Trees
Fireplace Features
- Stone/Rock/Brick
- Wood Burning
- Gas Starter
- One
- Living Room
Association Amenities
- Controlled Access
- Guarded Access
- Park/Playground
- Pool
- BBQ/Grill
- Jogging Trails
Accessibility Features
- Grab Bars in Bathroom(s)
- First Floor Bedroom
- 2+ Access Exits
- 36 inch or more wide halls
- No Carpet
- First Floor Bath
- Ext Door Opening 36"+
- Stall Shower
- Thresholds less than 5/8 of an inch
- Doors w/Lever Handles
- No Steps Down
- Other Main Level Modifications
Flooring
- Carpeting
- Ceramic Tile
- Wood
Foundation Details
- Slab
Architectural Style
- Texas Hill Country
- Two Story
Heating
- Central
- 2 Units
- Heat Pump
