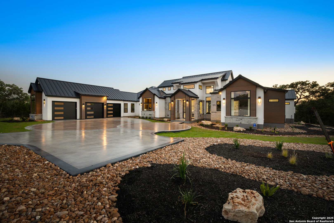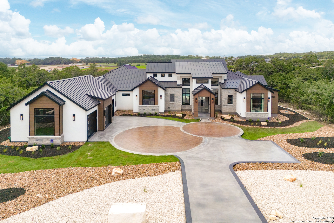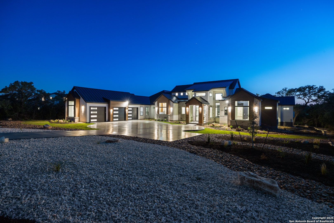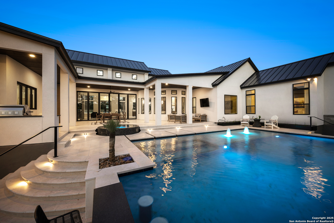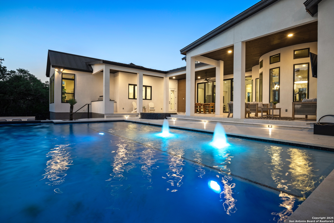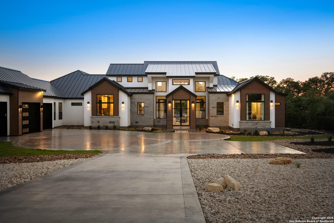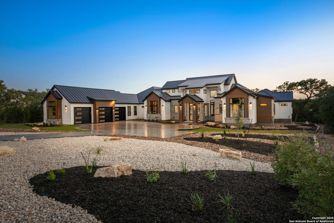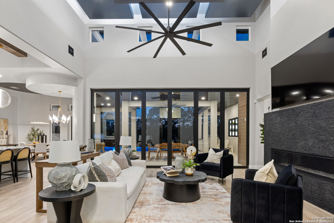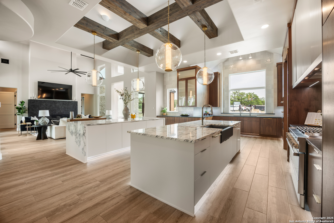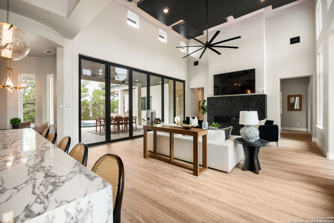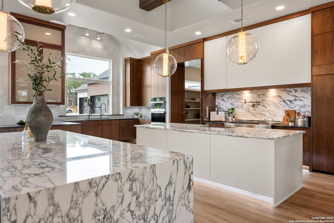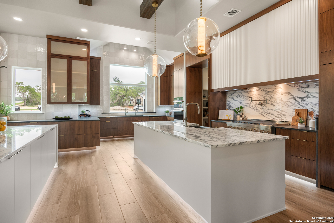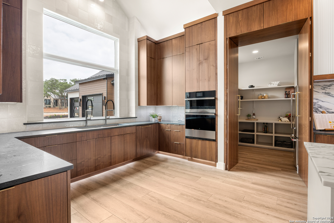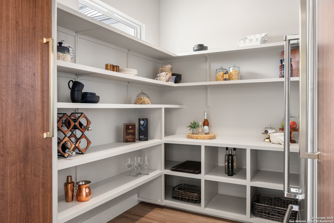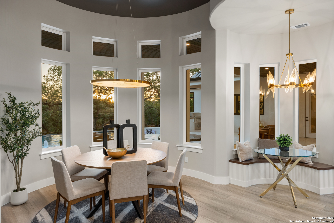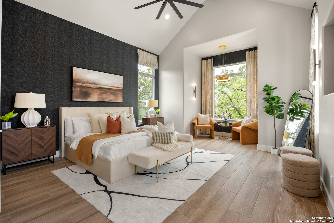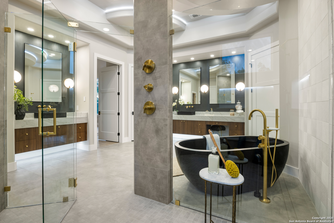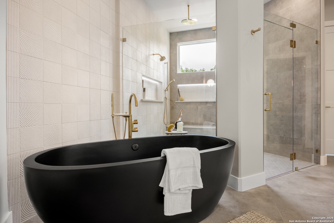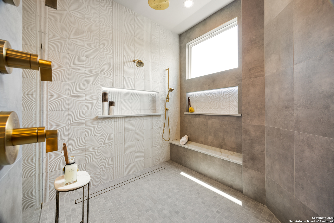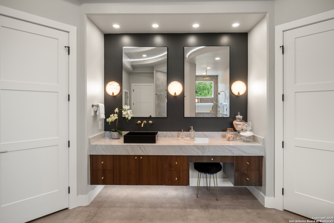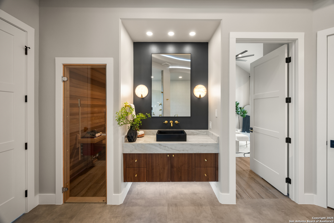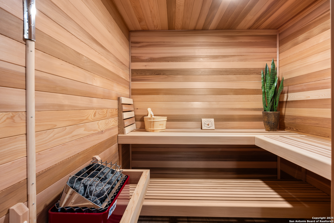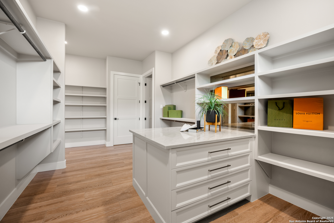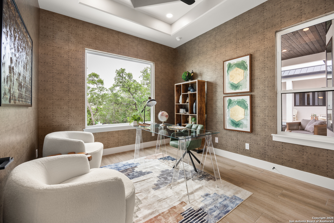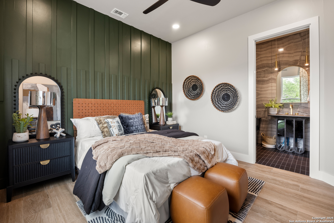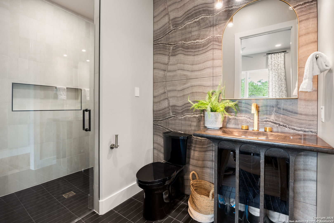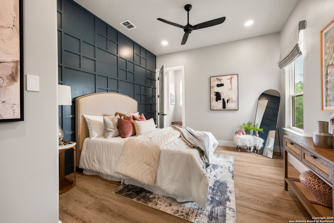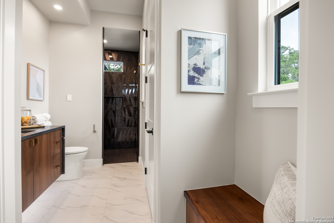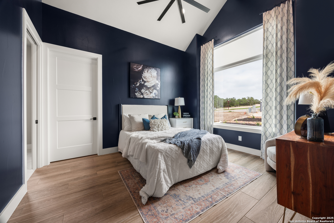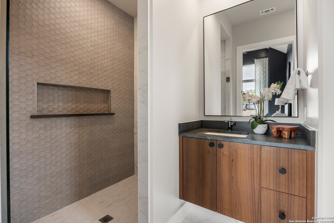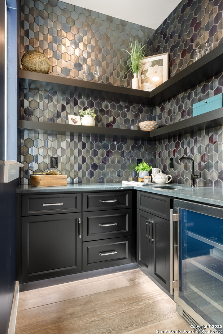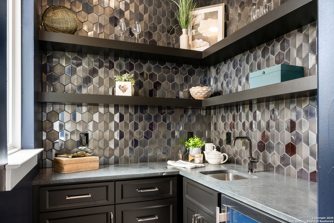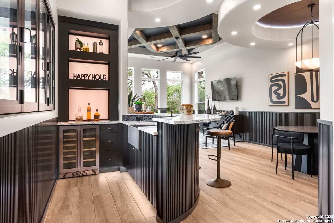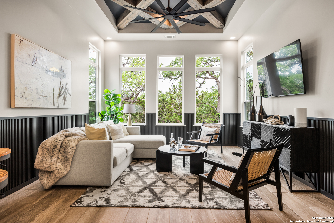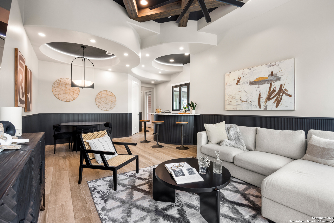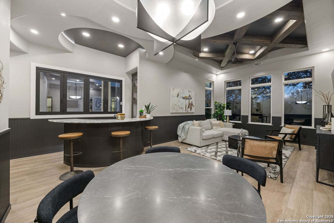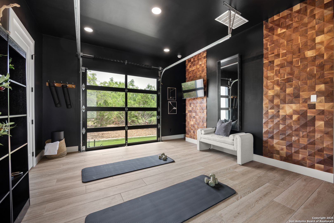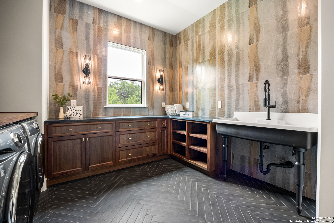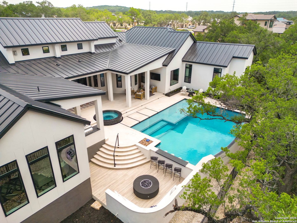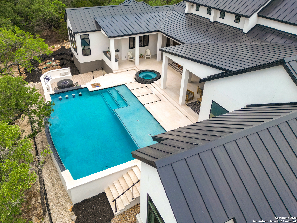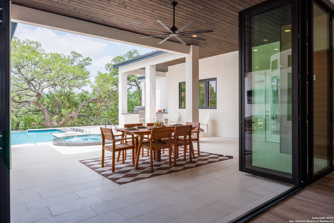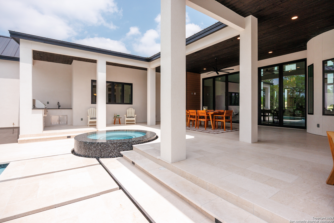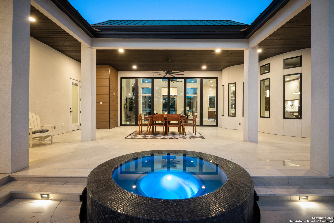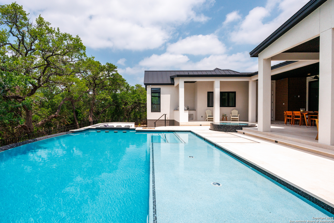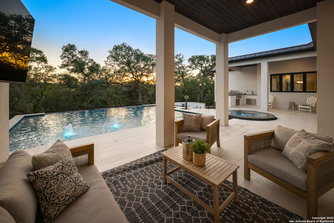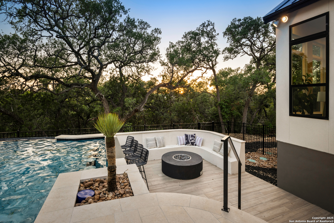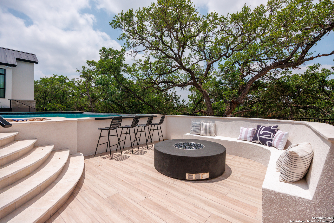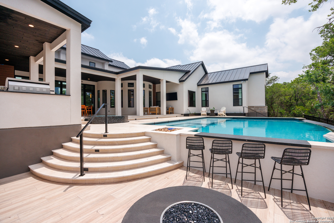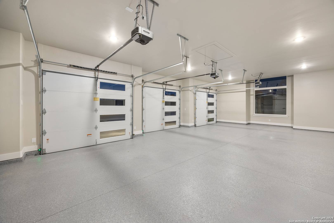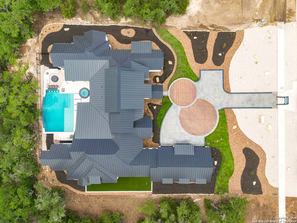Status
Market MatchUP
How this home compares to similar 4 bedroom homes in Boerne- Price Comparison$1,776,627 higher
- Home Size1746 sq. ft. larger
- Built in 2025One of the newest homes in Boerne
- Boerne Snapshot• 581 active listings• 52% have 4 bedrooms• Typical 4 bedroom size: 3077 sq. ft.• Typical 4 bedroom price: $823,372
Description
Available for purchase with a seller/builder leaseback, see Travis for terms. This 2025 Parade Home crafted by KC Custom Homes embodies a seamless blend of modern elegance and timeless design, featuring bold architectural details that prioritize everyday functionality. The striking Contemporary Transitional exterior showcases a refined mix of natural stone, stucco, and composite siding, accented by varied rooflines and a distinctive standing seam metal roof. Nestled on a spacious 1.2-acre lot, the home maximizes natural views and fosters a harmonious connection with the landscape. Upon entry, guests are welcomed into an expansive Great Room, where soaring ceilings and an open-concept layout create an inviting ambiance. Floating beams and clerestory windows flood the space with natural light, enhancing the feeling of openness. The gourmet kitchen is a chef's dream, complete with a central island, walk-in pantry, and an extended prep kitchen for effortless functionality. The luxurious primary suite serves as a private retreat, featuring a spa-inspired en-suite bathroom with separate vanities, a generous walk-in closet, and a private sauna. A dedicated office space nearby provides a quiet setting for work or study. Ideal for entertaining, the home includes a lounge-style bar area connected to the game room, offering a sophisticated space for hosting guests. A private gym with an outdoor fitness area keeps wellness at the forefront. Outdoor living is equally impressive, highlighted by a resort-style pool and spa, covered patio with an outdoor kitchen, and multiple gathering spaces perfect for relaxation and socializing.
MLS Listing ID
Listed By
Map
Estimated Monthly Payment
$19,359Loan Amount
$2,470,000This calculator is illustrative, but your unique situation will best be served by seeking out a purchase budget pre-approval from a reputable mortgage provider. Start My Mortgage Application can provide you an approval within 48hrs.
Home Facts
Bathroom
Kitchen
Appliances
- Ceiling Fans
Roof
- Metal
Levels
- One
Cooling
- Three+ Central
Pool Features
- In Ground Pool
- Hot Tub
- Pool is Heated
Window Features
- All Remain
Exterior Features
- Gas Grill
- Double Pane Windows
- Mature Trees
- Covered Patio
- Patio Slab
- Other - See Remarks
- Sprinkler System
- Wrought Iron Fence
- Outdoor Kitchen
Fireplace Features
- Living Room
- One
Association Amenities
- Other - See Remarks
- Bike Trails
- Clubhouse
- Controlled Access
- Jogging Trails
Accessibility Features
- Other
- Ext Door Opening 36"+
- 36 inch or more wide halls
- 2+ Access Exits
Flooring
- Wood
Foundation Details
- Slab
Architectural Style
- Contemporary
- One Story
Heating
- Central
