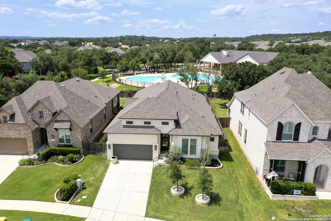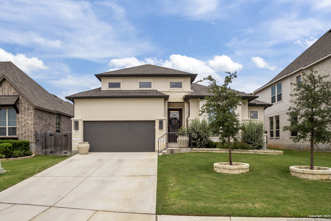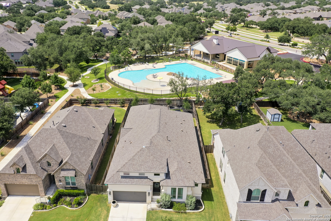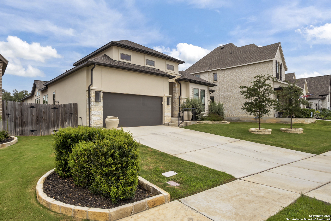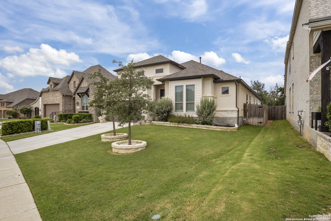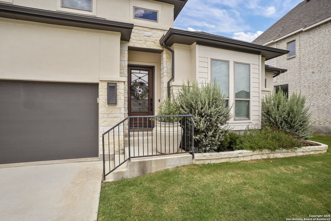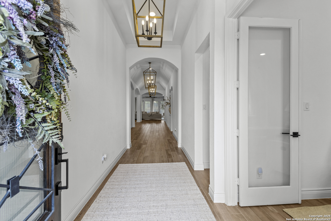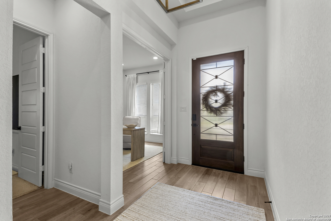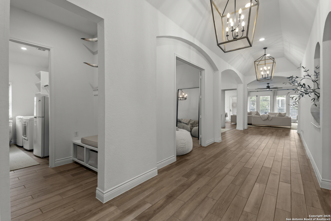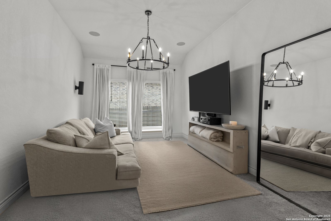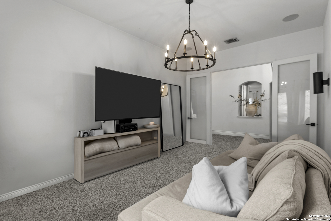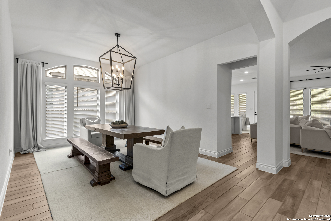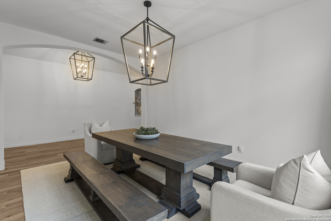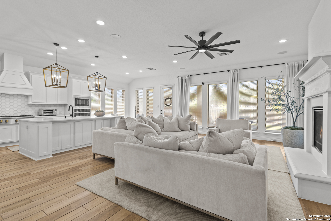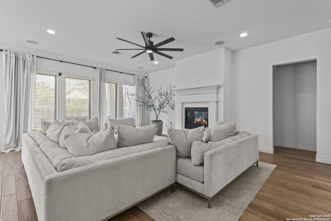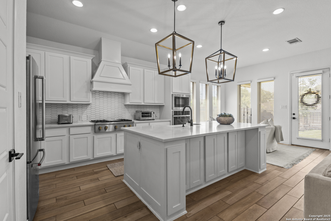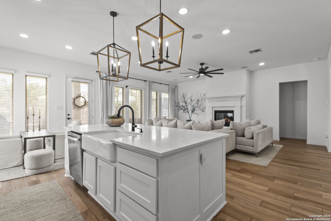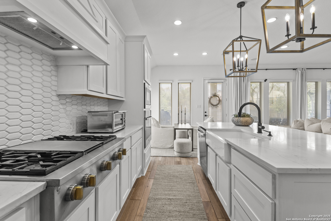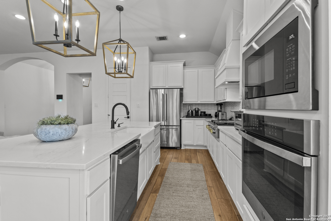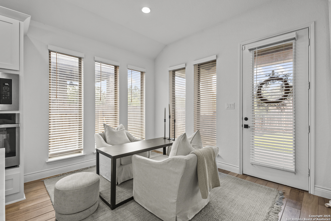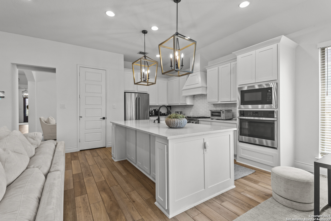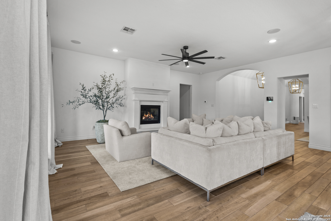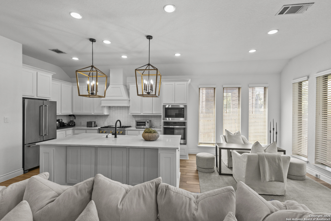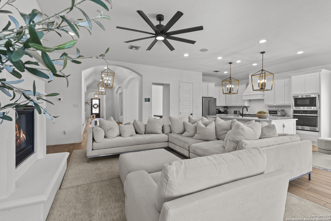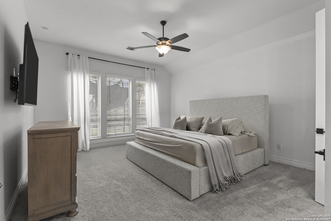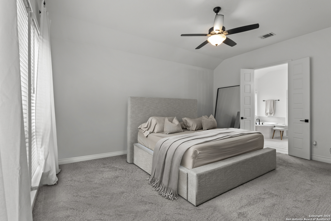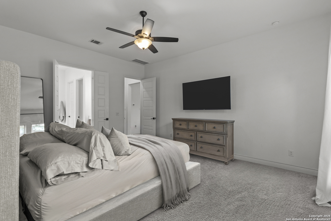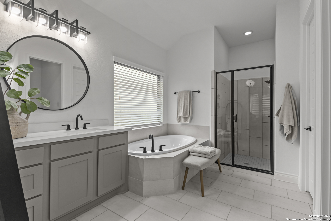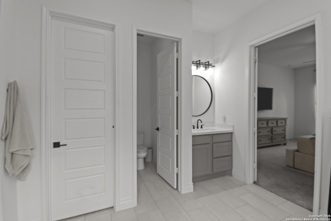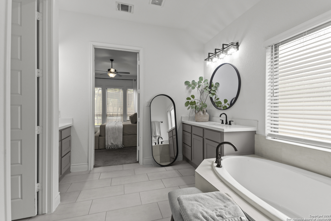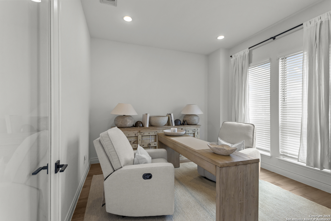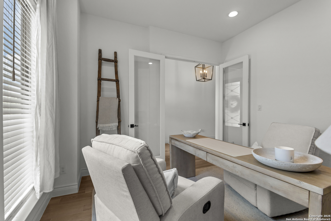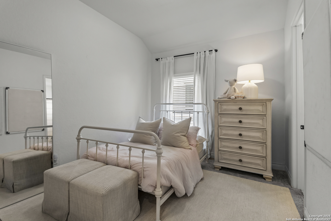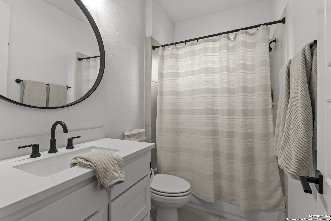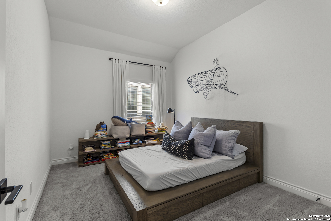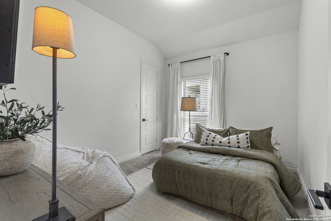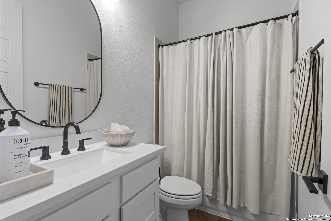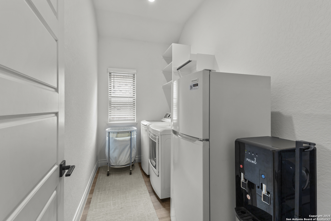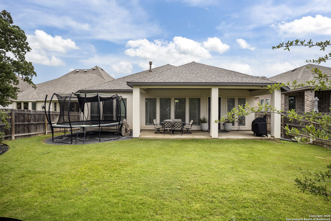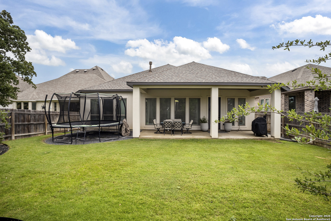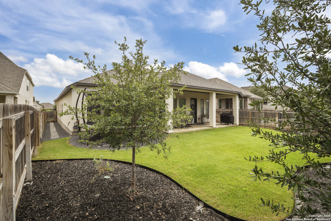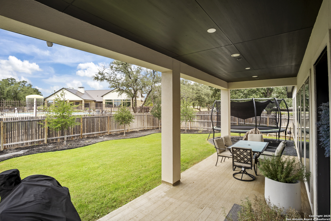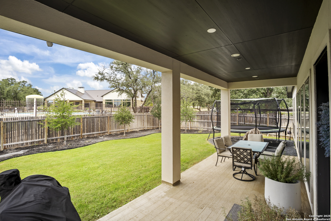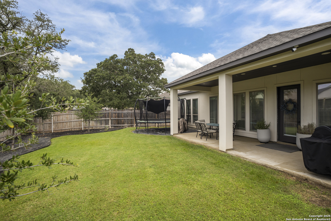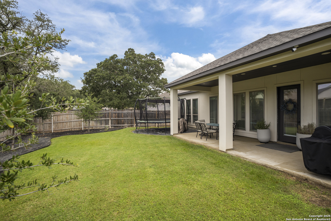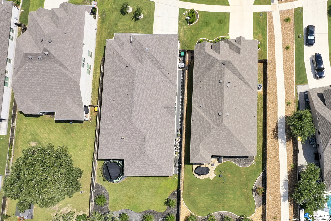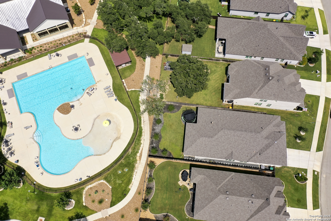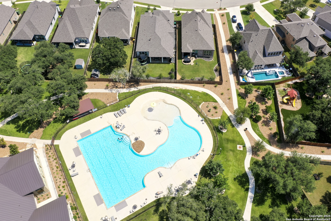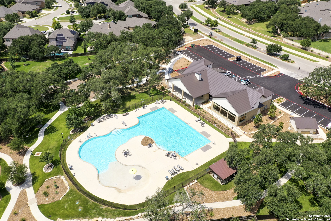Status
Market MatchUP
How this home compares to similar 4 bedroom homes in Boerne- Price Comparison$123,383 lower
- Home Size59 sq. ft. smaller
- Built in 2021Newer than 66% of homes in Boerne
- Boerne Snapshot• 581 active listings• 52% have 4 bedrooms• Typical 4 bedroom size: 3077 sq. ft.• Typical 4 bedroom price: $823,372
Description
Nestled in a beautiful Boerne TX neighborhood, this elegantly designed 4 bedroom 3 bathroom single story home spans 3,018 square feet and offers a sophisticated blend of functionality and charm. A welcoming office graces the entry, setting a tone of productivity that flows through to an expansive formal dining room and a seamless living room and kitchen open floor plan. The heart of the home is the island kitchen, equipped with abundant cabinetry, generous countertops, and stainless steel appliances perfectly crafted for both everyday living and entertaining. A cozy fireplace anchors the living area, framed by large sunlit windows that fill the space with natural light. Retreat to the spacious master suite, complete with a luxurious en suite bath featuring a double vanity, separate shower and tub, and a walk in closet designed for convenience and comfort. Additional living areas, including extra living space, provide flexible layout options to accommodate your lifestyle. Step outside to a peaceful covered patio shaded by mature trees, offering privacy and serenity with no rear neighbors and direct access to the neighborhood pool. This home is located in a highly desirable community in the 78006 zip code, featuring a gated entry, pool, clubhouse, park, walking trail, and sports court for an enhanced lifestyle experience. Combining architectural warmth, functional design, and premium amenities, this residence captures the essence of Hill Country living.
MLS Listing ID
Listed By
Map
Estimated Monthly Payment
$6,181Loan Amount
$664,991This calculator is illustrative, but your unique situation will best be served by seeking out a purchase budget pre-approval from a reputable mortgage provider. Start My Mortgage Application can provide you an approval within 48hrs.
Home Facts
Bathroom
Kitchen
Appliances
- Built-In Oven
- Washer Connection
- Dryer Connection
- Ceiling Fans
Roof
- Composition
Levels
- One
Cooling
- One Central
Pool Features
- None
Window Features
- Some Remain
Fireplace Features
- Living Room
Association Amenities
- Controlled Access
- Clubhouse
- Pool
- Park/Playground
- Jogging Trails
- Sports Court
Flooring
- Ceramic Tile
- Carpeting
Foundation Details
- Slab
Architectural Style
- Texas Hill Country
- One Story
Heating
- Central
