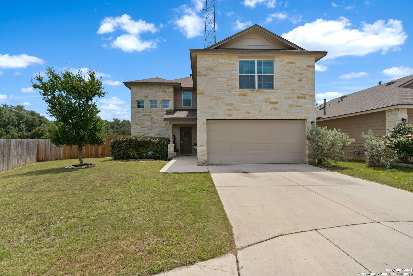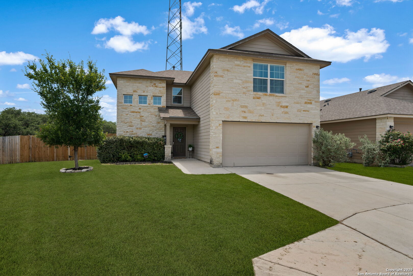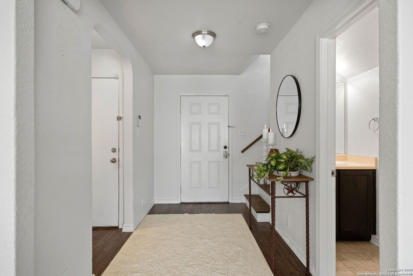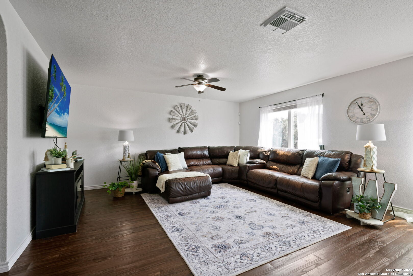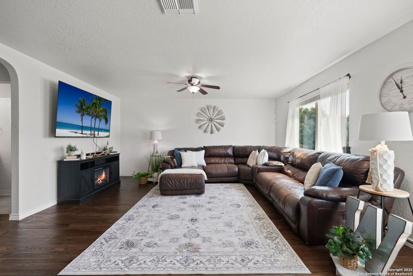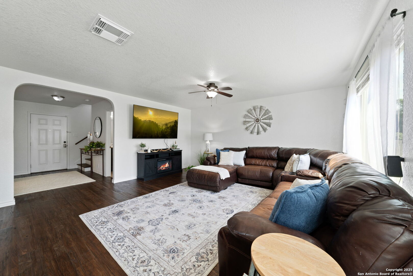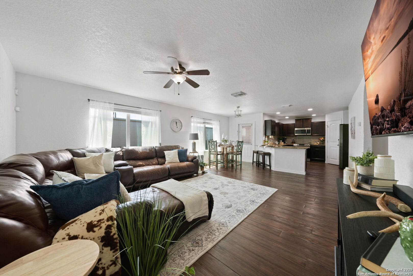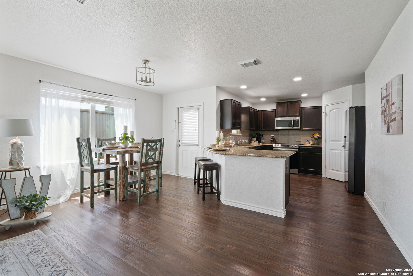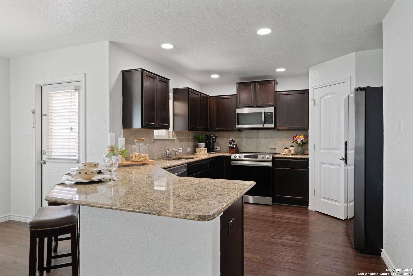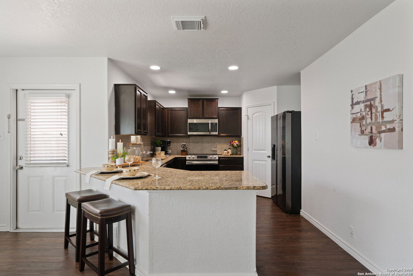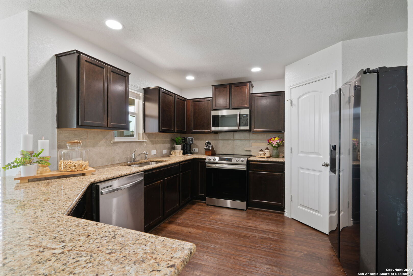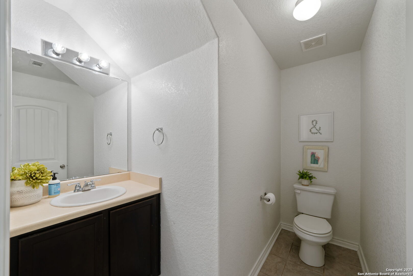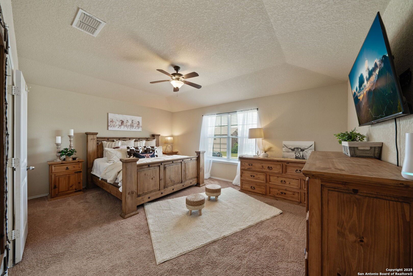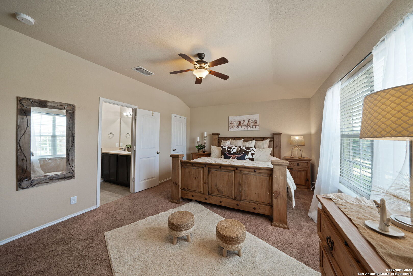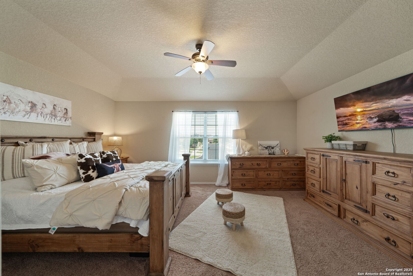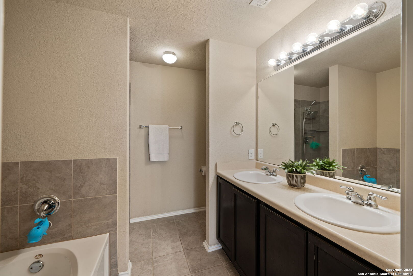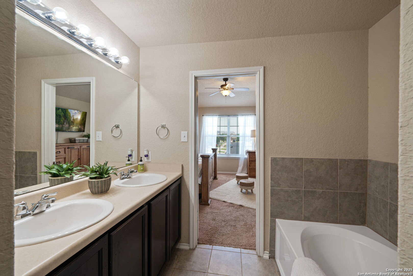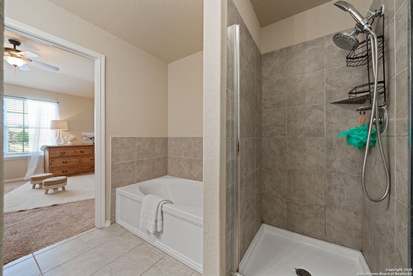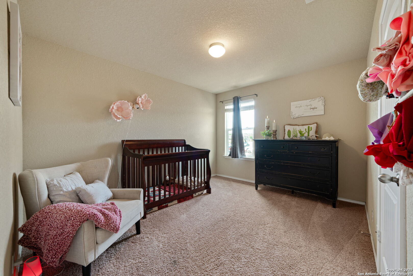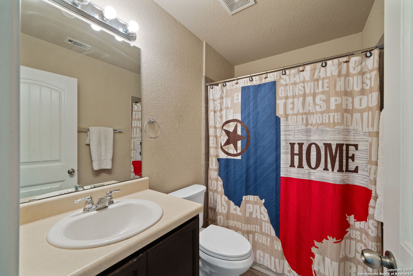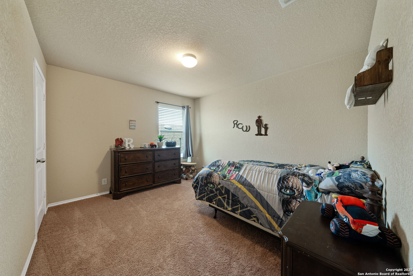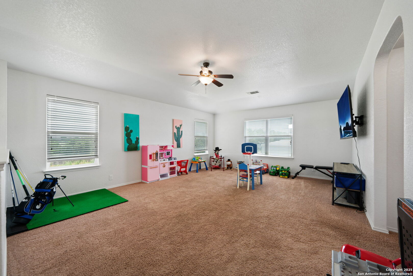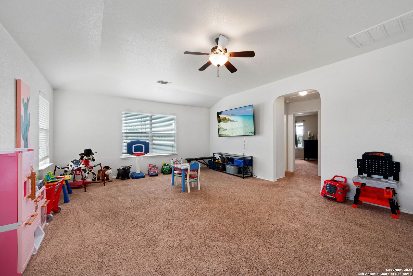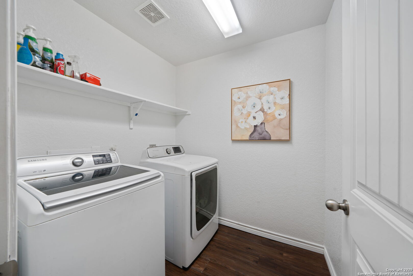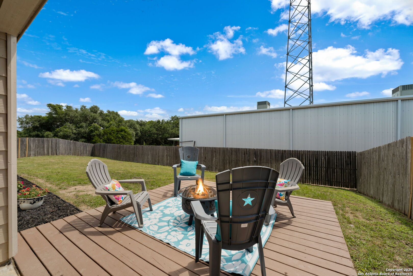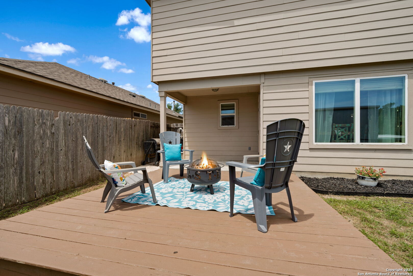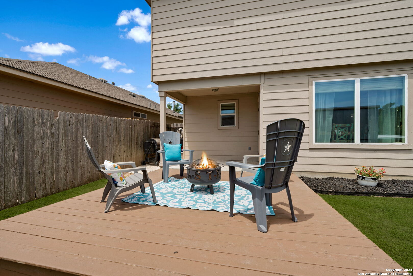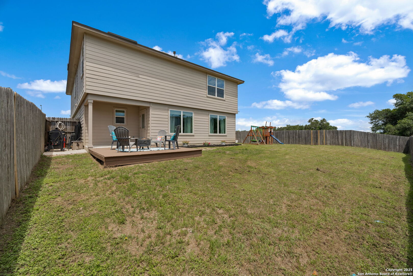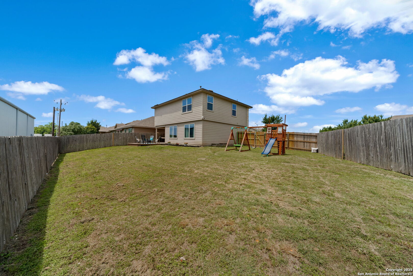Status
Market MatchUP
How this home compares to similar 3 bedroom homes in Boerne- Price Comparison$291,639 lower
- Home Size69 sq. ft. smaller
- Built in 2015Older than 56% of homes in Boerne
- Boerne Snapshot• 581 active listings• 31% have 3 bedrooms• Typical 3 bedroom size: 2290 sq. ft.• Typical 3 bedroom price: $634,138
Description
Seller offering $5,000 towards buyers closing costs!!!! Ready for immediate move in! Can't beat this price per sf in Boerne! This darling home is nestled on a quiet cul-de-sac and offers the perfect blend of comfort and style, featuring updated flooring and fresh paint throughout. The open-concept kitchen is ideal for both everyday living and entertaining, complete with stainless appliances, tall cabinetry for storage and plenty of counter space. Upstairs, a spacious loft/game room provides a flexible area to be used as a playroom, additional living room & relaxation, or a home office. The primary bedroom is spacious and located upstairs. As you step outside you'll be greeted by a covered patio and extended deck to enjoy outdoor grilling and fireside conversations without a bunch of homes looking into your back yard! The back yard is larger than most being on a culdesac. There is a cell phone tower on the other side of the fence near the business. The sellers have enjoyed having a private backyard which allows for privacy in the evening and weekends. It's a peaceful area, perfect for gatherings, gardening, or letting kids and pets play. Located with easy access to downtown Boerne, the schools or IH10 & convenience to get to The Rim & LaCantera for shopping. With thoughtful updates and a family-friendly layout, this home is ready to welcome you!
MLS Listing ID
Listed By
Map
Estimated Monthly Payment
$3,256Loan Amount
$325,375This calculator is illustrative, but your unique situation will best be served by seeking out a purchase budget pre-approval from a reputable mortgage provider. Start My Mortgage Application can provide you an approval within 48hrs.
Home Facts
Bathroom
Kitchen
Appliances
- Washer Connection
- Stove/Range
- Gas Cooking
- Microwave Oven
- Dryer Connection
- Disposal
- Dishwasher
- Garage Door Opener
- Ceiling Fans
Roof
- Built-Up
Levels
- Two
Cooling
- One Central
Pool Features
- None
Window Features
- Some Remain
Other Structures
- None
Exterior Features
- Covered Patio
- Double Pane Windows
- Patio Slab
- Privacy Fence
Fireplace Features
- Not Applicable
Association Amenities
- None
Flooring
- Vinyl
- Carpeting
- Ceramic Tile
Foundation Details
- Slab
Architectural Style
- Traditional
- Two Story
Heating
- Central
