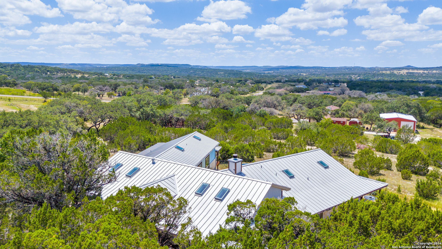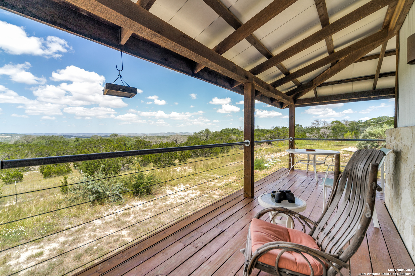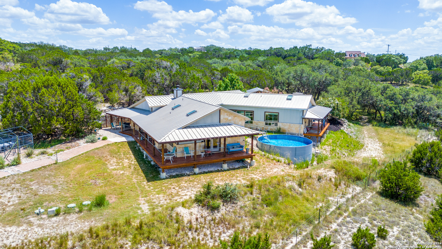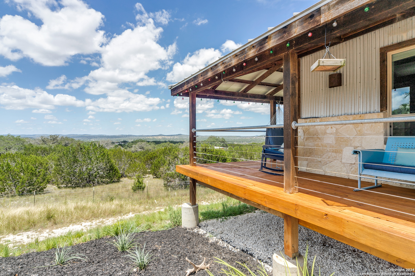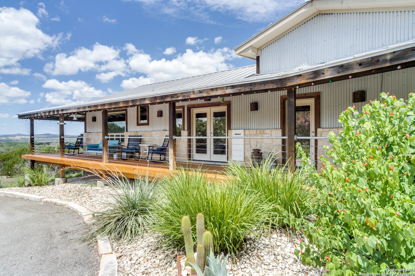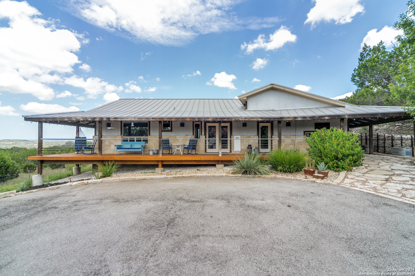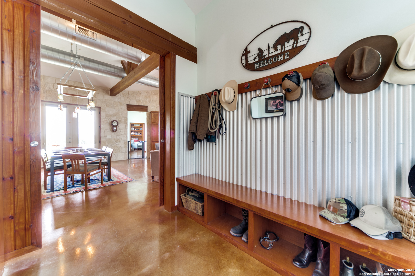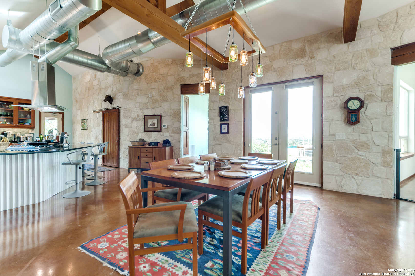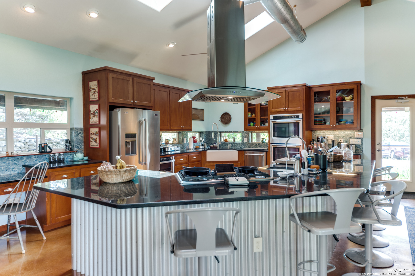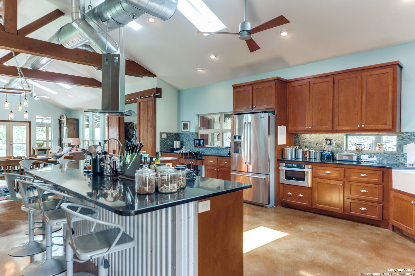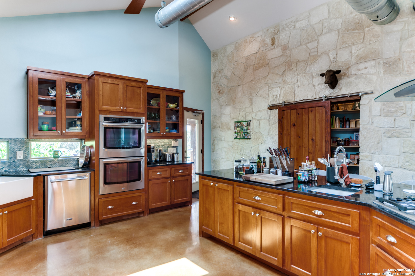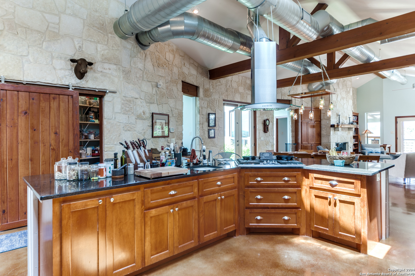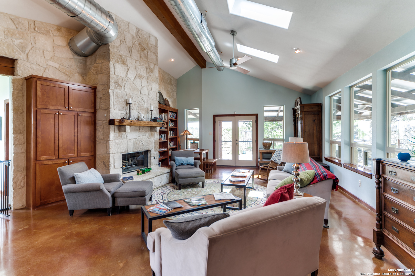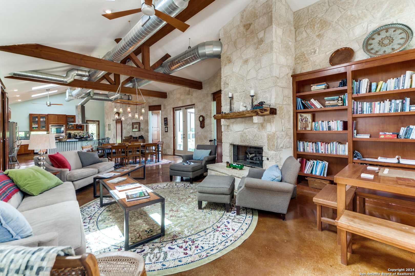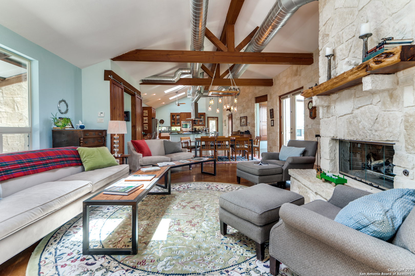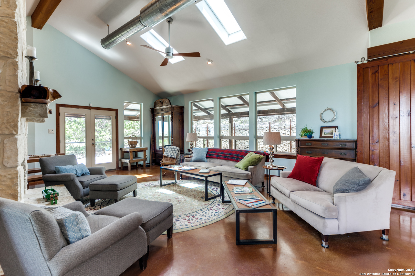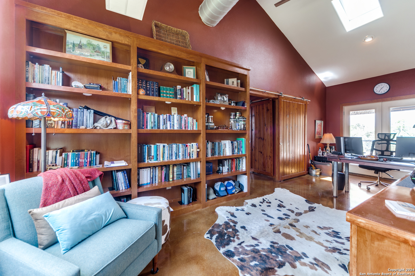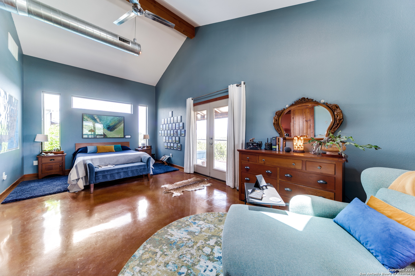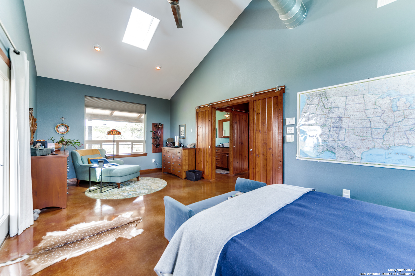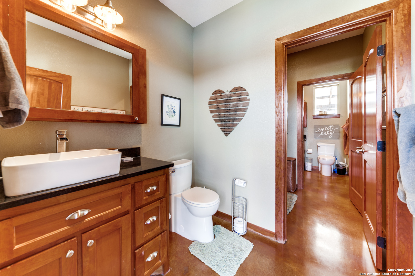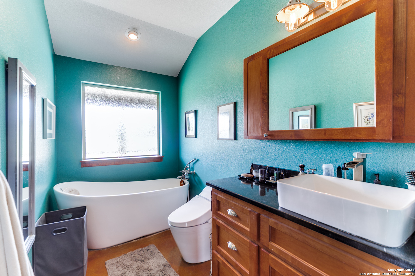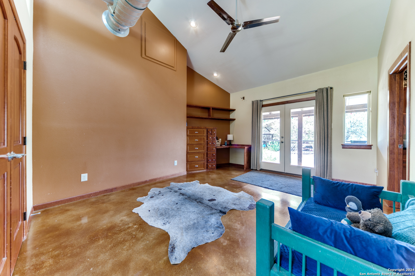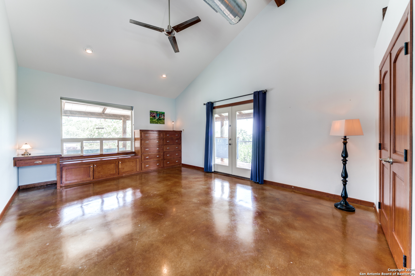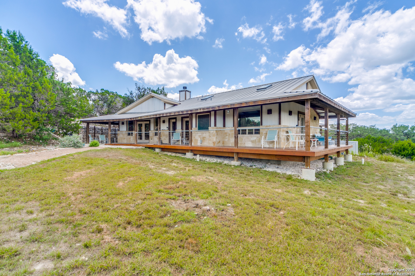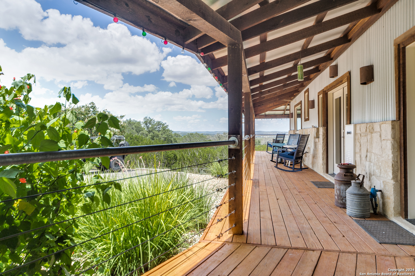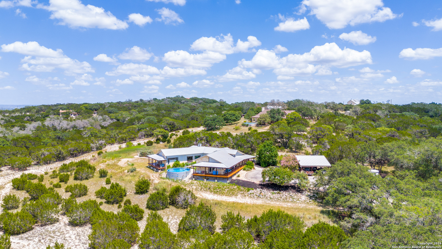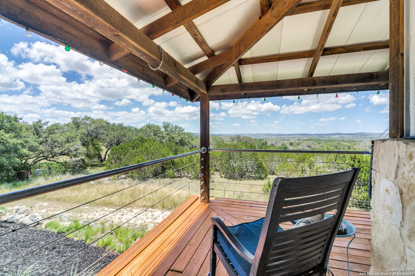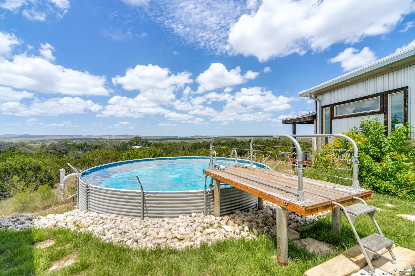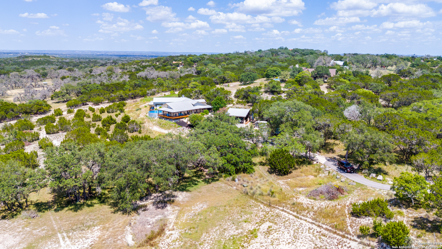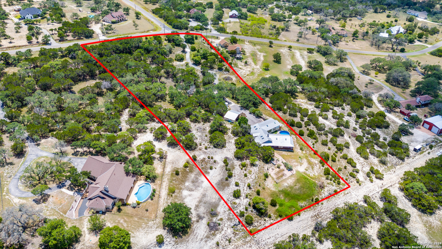Status
Market MatchUP
How this home compares to similar 3 bedroom homes in Boerne- Price Comparison$587,146 higher
- Home Size929 sq. ft. larger
- Built in 2013Older than 62% of homes in Boerne
- Boerne Snapshot• 588 active listings• 31% have 3 bedrooms• Typical 3 bedroom size: 2289 sq. ft.• Typical 3 bedroom price: $632,853
Description
Views, Views, and more VIEWS!!! Check out this one of kind 3 to 4 bedroom home on 5 acres in the secluded and sought after subdivision of Southern Oaks off Waring-Welfare Road just north of Boerne!!! There are too many unique and awesome features to this property to do it justice but lets try. The home features a gourmet kitchen, spacious living room, and an amazing primary suite wing with two bathrooms, an office, and a sitting area to go along with the large bedroom. The secondary wing boasts two huge bedrooms with tons of storage and a beautiful jack & jill bathroom. The winged set-up lends itself to entertaining overnight guests or even operating an AirBNB or traditional BNB. Each bedroom has it's own exterior access to the 1200 square feet of covered porch for privacy where you can sit an enjoy the miles and miles or Hill Country views!! There's even two built-in outdoor fish tanks underneath another 500 square feet of covered limestone patio. The interior of the house is a cool combination of styles featuring hill country, minimalist, industrial, contemporary, and traditional touches throughout. It's just enough funky mixed into classic sophistication. Every room has skylights with the bedrooms being blackout and the living room being diffused with automatic shades!!! The 5 acres are a good ways off the road allowing for tons of privacy and boast an amazing steel tank soaker pool, over-sized carport with shop, garden, and enough space to spread out and add whatever else you'd like!!! HORSES ARE WELCOME, it's gated, there's multiple build sites for your guest house, barn, RV, etc.
MLS Listing ID
Listed By
Map
Estimated Monthly Payment
$9,923Loan Amount
$1,159,000This calculator is illustrative, but your unique situation will best be served by seeking out a purchase budget pre-approval from a reputable mortgage provider. Start My Mortgage Application can provide you an approval within 48hrs.
Home Facts
Bathroom
Kitchen
Appliances
- Disposal
- Propane Water Heater
- Water Softener (owned)
- Microwave Oven
- 2+ Water Heater Units
- Double Ovens
- Self-Cleaning Oven
- Dishwasher
- Security System (Owned)
- Gas Water Heater
- Carbon Monoxide Detector
- Washer Connection
- Private Garbage Service
- Cook Top
- Smoke Alarm
- Dryer Connection
- Gas Cooking
- Chandelier
- Built-In Oven
- Ceiling Fans
- Solid Counter Tops
- Custom Cabinets
Roof
- Metal
Levels
- One
Cooling
- One Central
- Zoned
Pool Features
- Above Ground Pool
Window Features
- All Remain
Other Structures
- Workshop
- Outbuilding
- Storage
Exterior Features
- Wire Fence
- Workshop
- Double Pane Windows
- Storage Building/Shed
- Other - See Remarks
- Covered Patio
- Deck/Balcony
- Mature Trees
Fireplace Features
- Living Room
- Stone/Rock/Brick
- One
- Wood Burning
Association Amenities
- None
Flooring
- Stained Concrete
Foundation Details
- Slab
Architectural Style
- One Story
- Ranch
- Contemporary
- Texas Hill Country
Heating
- 2 Units
- Central
