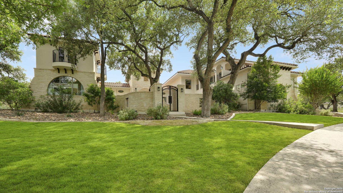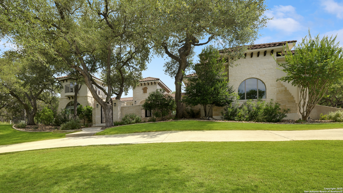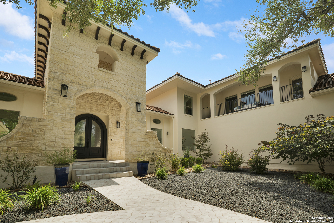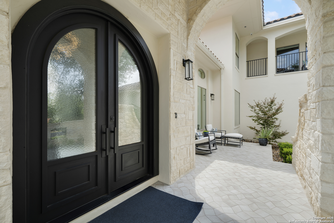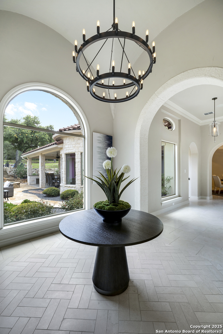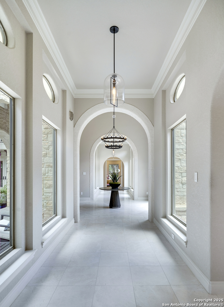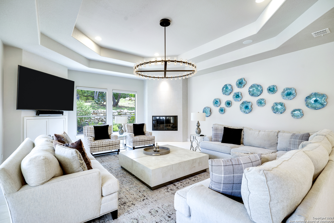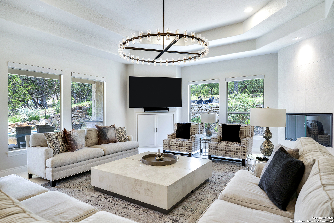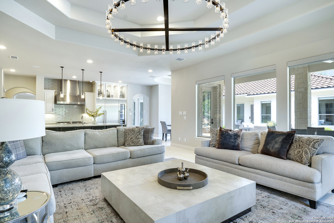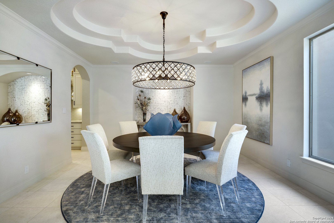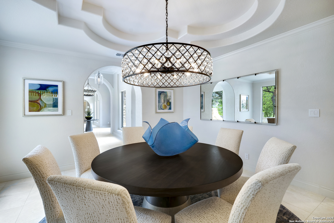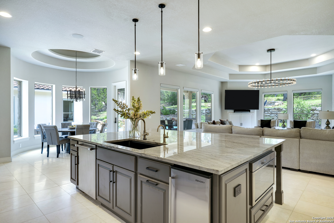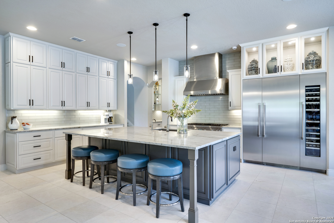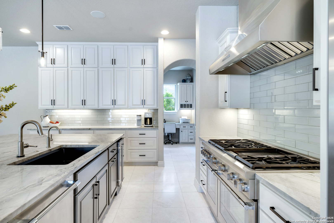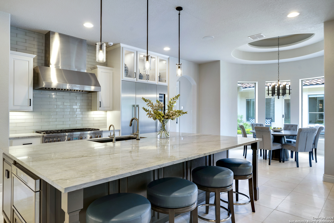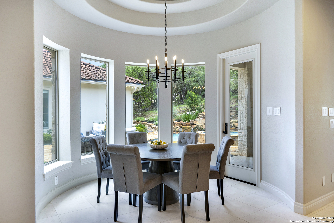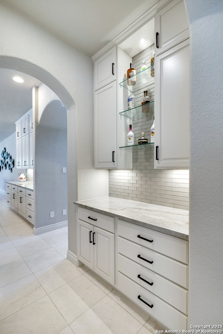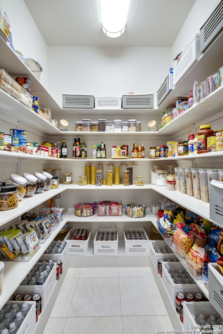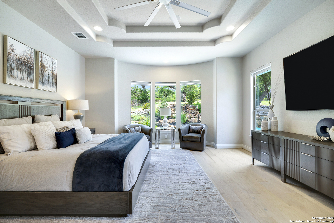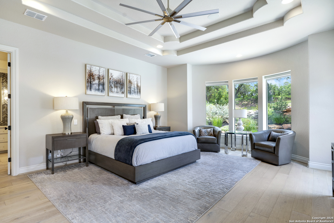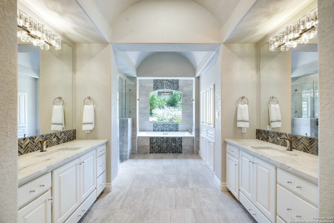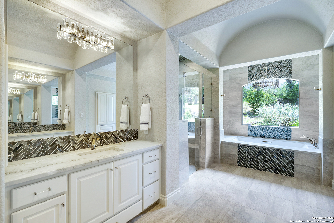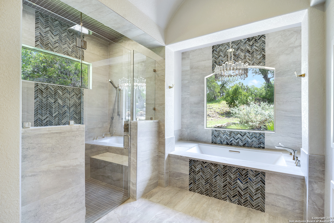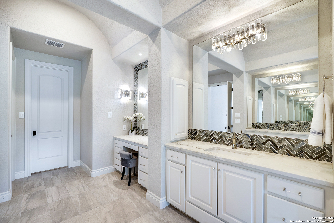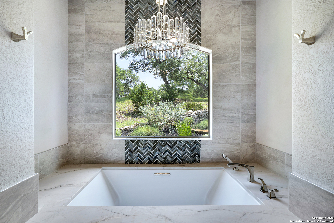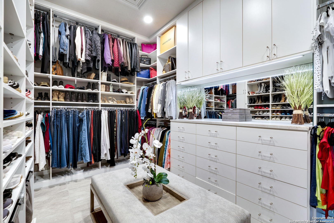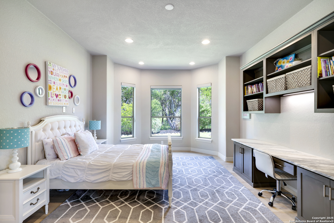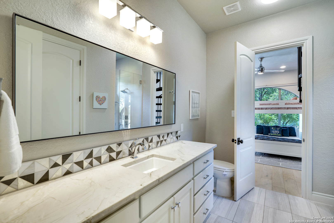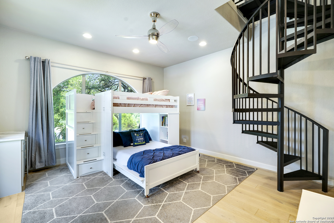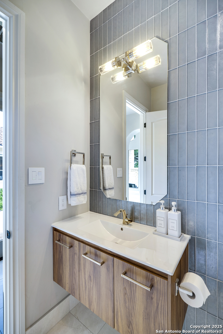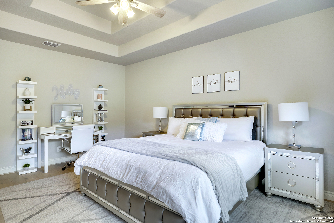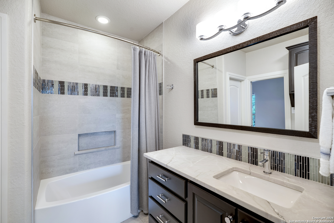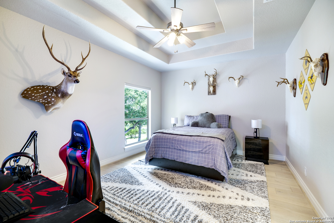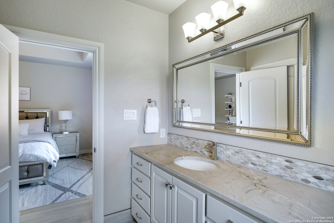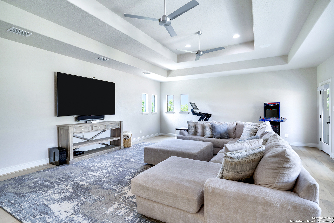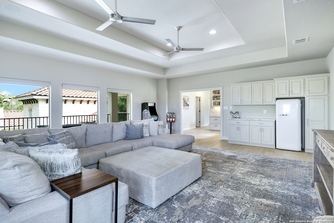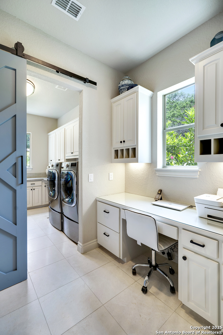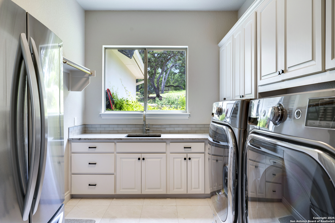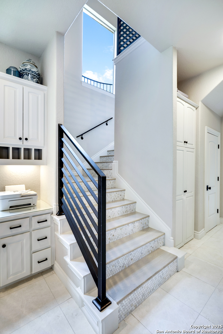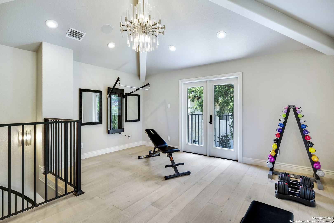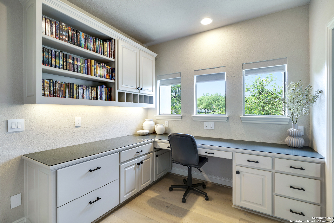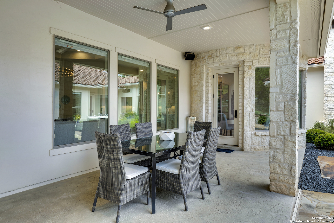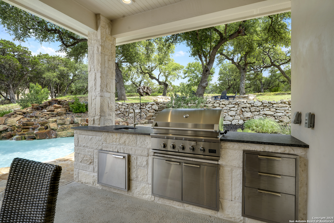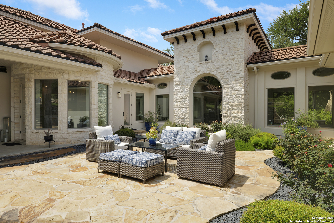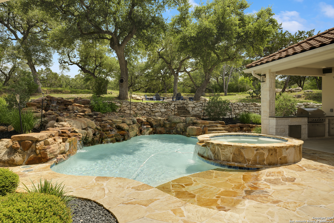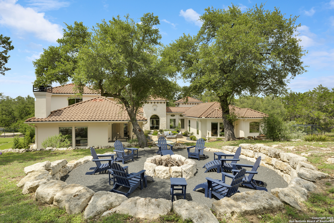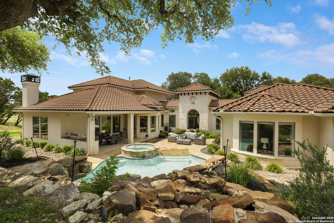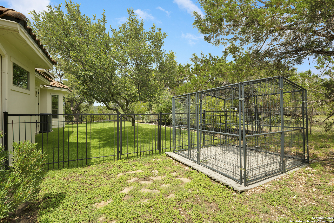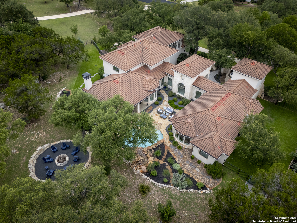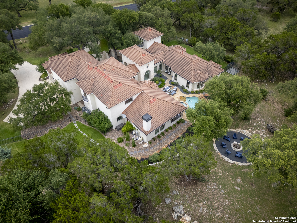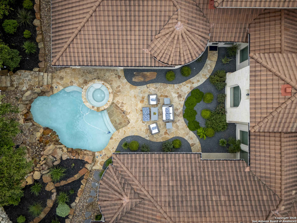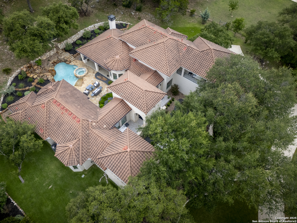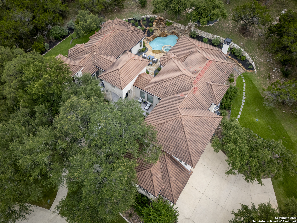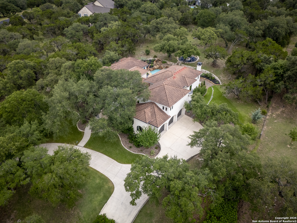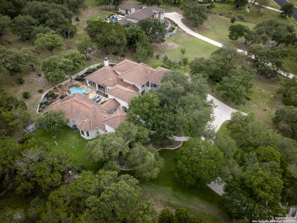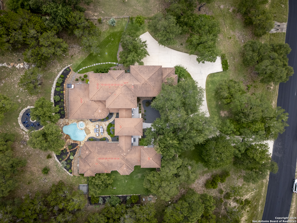Status
Market MatchUP
How this home compares to similar 4 bedroom homes in Boerne- Price Comparison$1,971,627 higher
- Home Size2973 sq. ft. larger
- Built in 2004Older than 77% of homes in Boerne
- Boerne Snapshot• 581 active listings• 52% have 4 bedrooms• Typical 4 bedroom size: 3077 sq. ft.• Typical 4 bedroom price: $823,372
Description
Designed by Gustavo Arredondo and custom-built by Stadler Homes, this extensively remodeled 2022 Hill Country chic estate blends timeless architecture with modern finishes and smart home automation. Nestled on 2.11 park-like acres in the well-known Cordillera Ranch neighborhood, the home is surrounded by mature live oaks and ideally located near the community's private Guadalupe River Park and Swede Creek Park. A gated stone courtyard with soaring trees creates a warm, private entrance. Inside, the open floor plan is perfect for both everyday living and large-scale entertaining, featuring elegant galleries, groined ceilings, smooth-finished walls, and rich stone accents. Two spacious living areas offer flexibility and flow effortlessly into the gourmet kitchen, outfitted with Thermador appliances, an oversized island, double ovens, and a walk-in butler's pantry. The great room centers around a striking stone fireplace and wraparound windows with backyard views. Step outside to a resort-style oasis-a sparkling pool, spa, and cascading waterfall anchor the beautifully landscaped outdoor living space, complete with a full kitchen, fire pit, and expansive patio for year-round enjoyment. The private master suite offers peaceful pool views and a spa-like bath with dual vanities, a jetted tub, and a dual-head shower. The first floor also includes a guest suite, private study with a loft and built-in shelving, mudroom, and a home management center. Upstairs, you'll find two additional bedroom suites, a relaxed game room with balcony access, and a second study or flex space. With city water and sewer services, smart home integration, and a serene yet central location within the Ranch, this property offers the perfect blend of luxury, comfort, and convenience in the heart of the Hill Country.
MLS Listing ID
Listed By
Map
Estimated Monthly Payment
$23,163Loan Amount
$2,655,250This calculator is illustrative, but your unique situation will best be served by seeking out a purchase budget pre-approval from a reputable mortgage provider. Start My Mortgage Application can provide you an approval within 48hrs.
Home Facts
Bathroom
Kitchen
Appliances
- Solid Counter Tops
- Self-Cleaning Oven
- Private Garbage Service
- Propane Water Heater
- Gas Grill
- Central Vacuum
- Built-In Oven
- Stove/Range
- Microwave Oven
- 2+ Water Heater Units
- Dryer Connection
- Disposal
- Double Ovens
- Security System (Owned)
- Gas Water Heater
- Garage Door Opener
- Dishwasher
- Cook Top
- Wet Bar
- Gas Cooking
- Plumb for Water Softener
- Chandelier
- Smoke Alarm
- Washer Connection
- Refrigerator
- Ice Maker Connection
- Custom Cabinets
- Vent Fan
- Ceiling Fans
Roof
- Tile
Levels
- Two
Cooling
- Three+ Central
Pool Features
- Pool is Heated
- In Ground Pool
- Hot Tub
- Pools Sweep
Window Features
- Some Remain
Exterior Features
- Ranch Fence
- Storm Windows
- Gas Grill
- Outdoor Kitchen
- Patio Slab
- Double Pane Windows
- Mature Trees
- Special Yard Lighting
- Wrought Iron Fence
- Sprinkler System
- Stone/Masonry Fence
- Dog Run Kennel
- Deck/Balcony
- Has Gutters
- Covered Patio
Fireplace Features
- Living Room
- One
Association Amenities
- Jogging Trails
- Guarded Access
- Controlled Access
Flooring
- Ceramic Tile
- Carpeting
- Wood
Foundation Details
- Slab
Architectural Style
- Two Story
- Mediterranean
Heating
- 3+ Units
- Central
