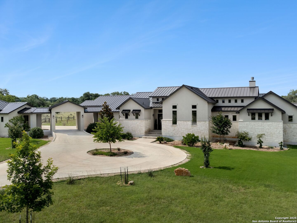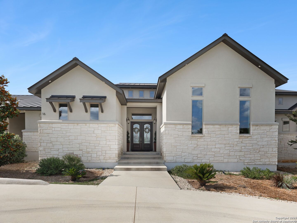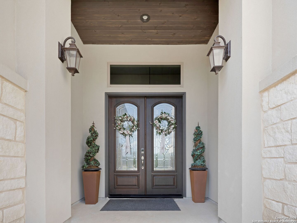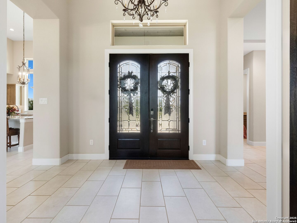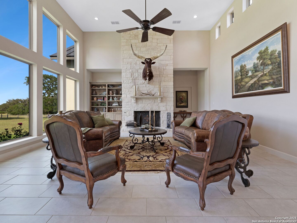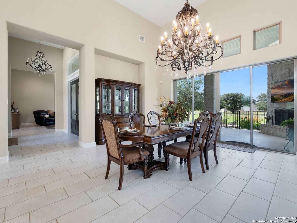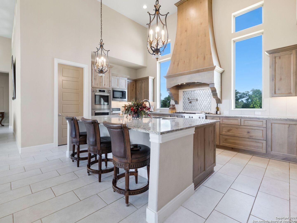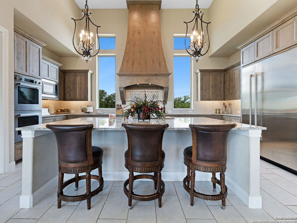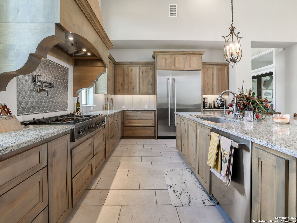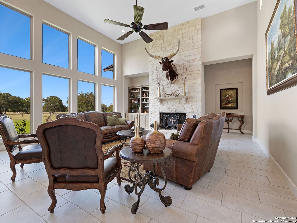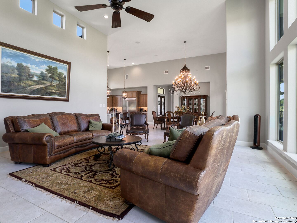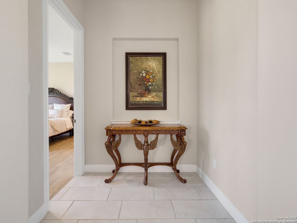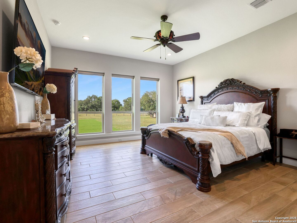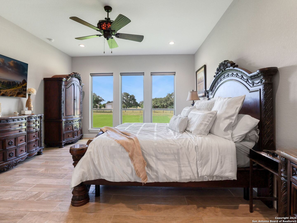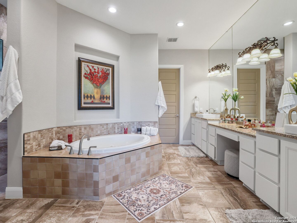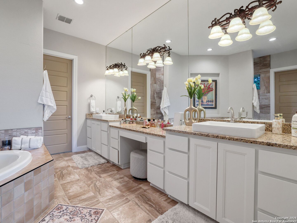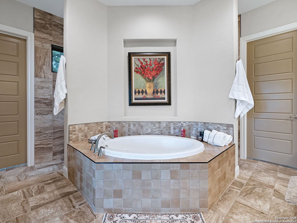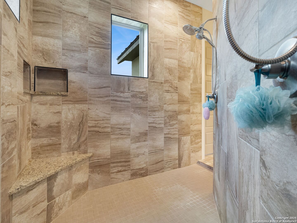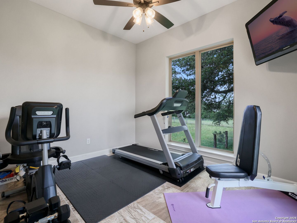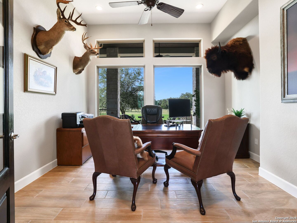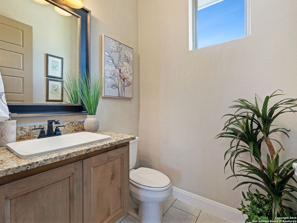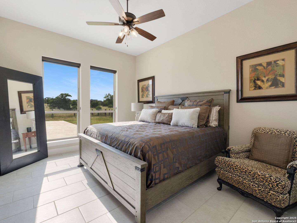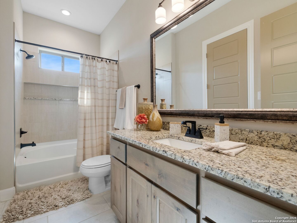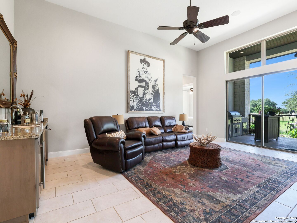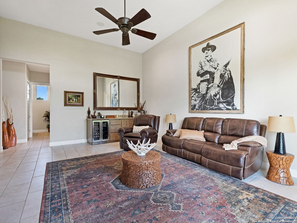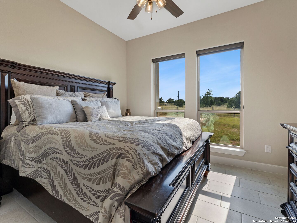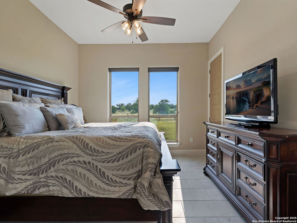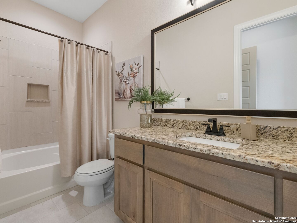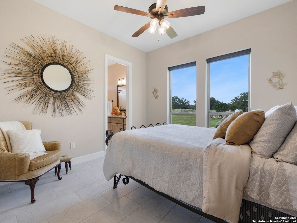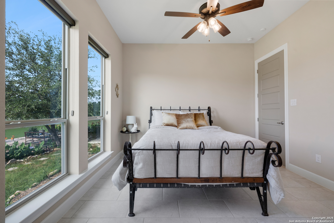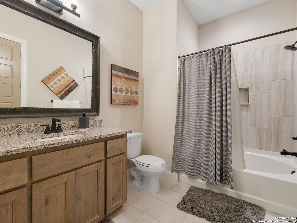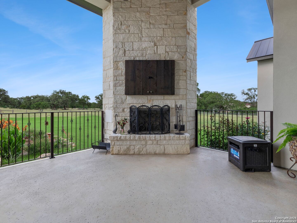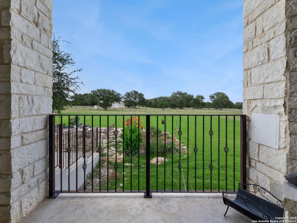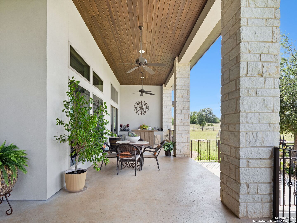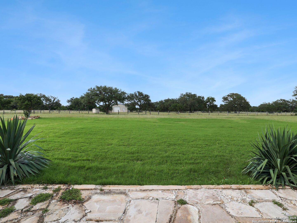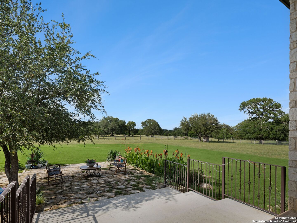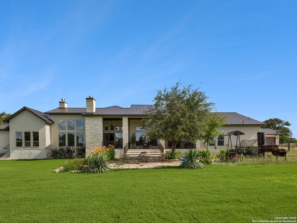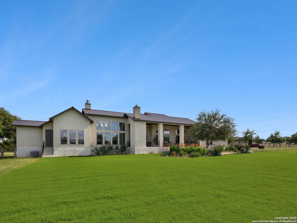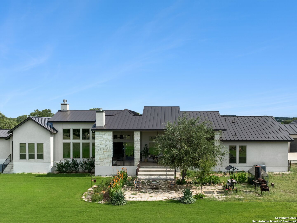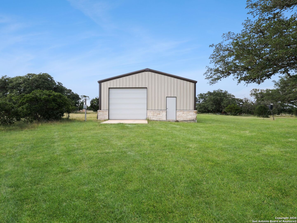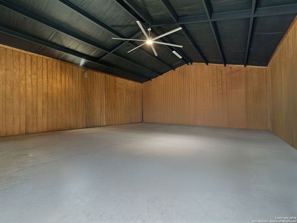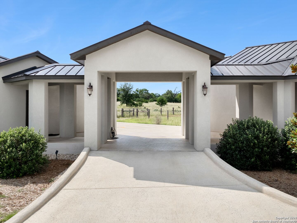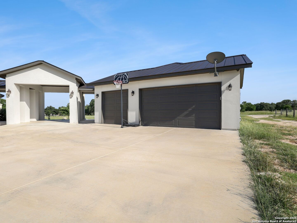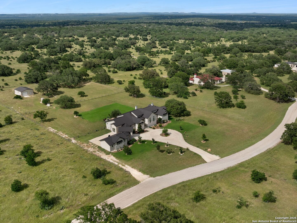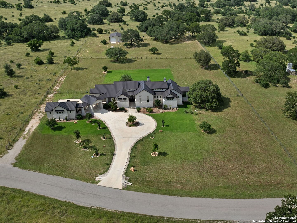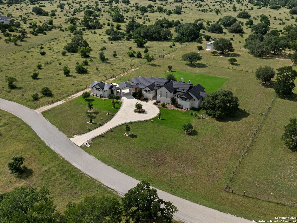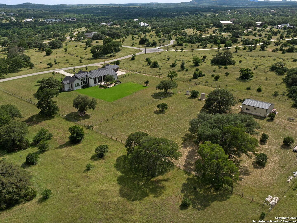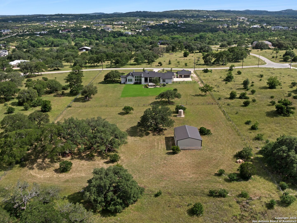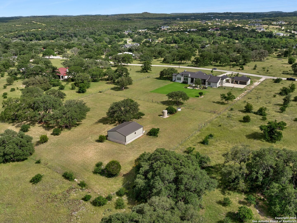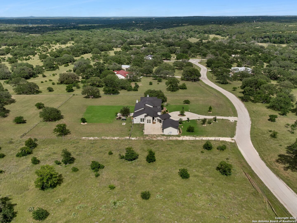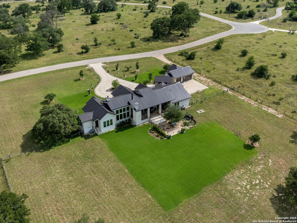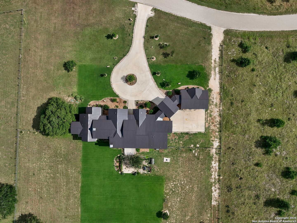Status
Market MatchUP
How this home compares to similar 4 bedroom homes in Boerne- Price Comparison$775,627 higher
- Home Size1005 sq. ft. larger
- Built in 2022Newer than 71% of homes in Boerne
- Boerne Snapshot• 581 active listings• 52% have 4 bedrooms• Typical 4 bedroom size: 3077 sq. ft.• Typical 4 bedroom price: $823,372
Description
Experience spectacular Texas Hill Country living on this level 4.01-acre estate in the gated community of Sabinas Creek Ranch. Built in 2022 with exceptional craftsmanship, this single-story 4,082 square foot home offers a seamless open-concept layout with high ceilings, abundant natural light, and tile flooring throughout. The chef's kitchen features a granite island, walk-in pantry, professional-grade appliances, and custom cabinetry by Michael Edwards. Two separate living areas provide comfort and privacy. The owner's suite includes a spa-like bath, oversized walk-in closet with hidden safe room, and a flex space ideal for a home gym. Three guest bedrooms each include en-suite baths, and a private wing offers a living area with wet bar and a dedicated office. Outdoors, enjoy a covered patio with a floor-to-ceiling stone fireplace, built-in grill, and professionally landscaped grounds with irrigation. A 1,200 square foot insulated outbuilding offers space for a workshop, vehicle storage, or animal boarding. Multiple access points and a level backyard create a blank canvas for future enhancements.
MLS Listing ID
Listed By
Map
Estimated Monthly Payment
$13,585Loan Amount
$1,519,050This calculator is illustrative, but your unique situation will best be served by seeking out a purchase budget pre-approval from a reputable mortgage provider. Start My Mortgage Application can provide you an approval within 48hrs.
Home Facts
Bathroom
Kitchen
Appliances
- Washer Connection
- Dryer Connection
- Chandelier
- Smoke Alarm
- Gas Water Heater
- Cook Top
- Garage Door Opener
- Water Softener (owned)
- Custom Cabinets
- Dishwasher
- Built-In Oven
- Security System (Owned)
- Refrigerator
- Stove/Range
- Self-Cleaning Oven
- Microwave Oven
- Wet Bar
- Ceiling Fans
- Vent Fan
- Ice Maker Connection
- Gas Cooking
- Disposal
- Solid Counter Tops
- Double Ovens
Roof
- Metal
Levels
- One
Cooling
- Two Central
- Zoned
Pool Features
- None
Window Features
- All Remain
Exterior Features
- Workshop
- Gas Grill
- Ranch Fence
- Cross Fenced
- Mature Trees
- Deck/Balcony
- Sprinkler System
- Double Pane Windows
- Covered Patio
- Outdoor Kitchen
- Special Yard Lighting
- Storage Building/Shed
Fireplace Features
- Two
Association Amenities
- Controlled Access
Accessibility Features
- Level Drive
- Int Door Opening 32"+
- Level Lot
- Wheelchair Accessible
- Entry Slope less than 1 foot
- Stall Shower
- Hallways 42" Wide
- No Carpet
- Wheelchair Adaptable
- First Floor Bath
Flooring
- Ceramic Tile
Foundation Details
- Slab
Architectural Style
- Texas Hill Country
- One Story
Heating
- Central
