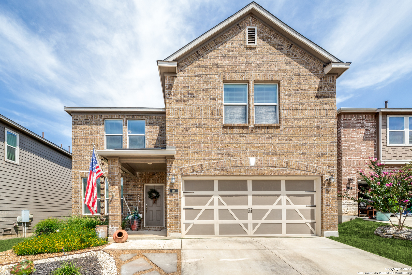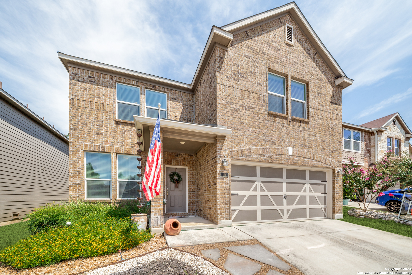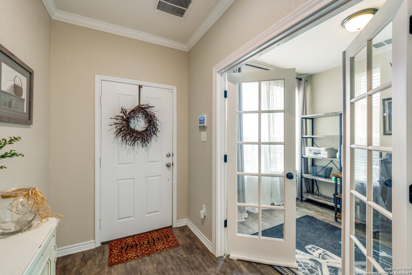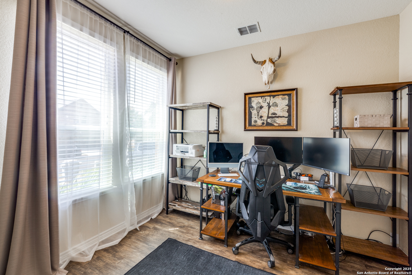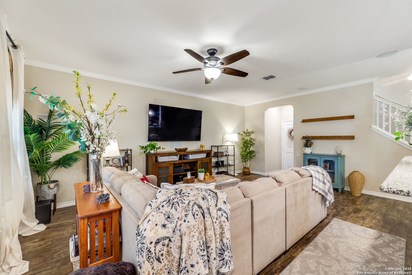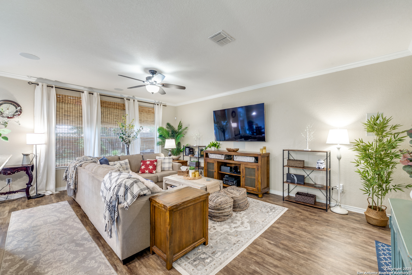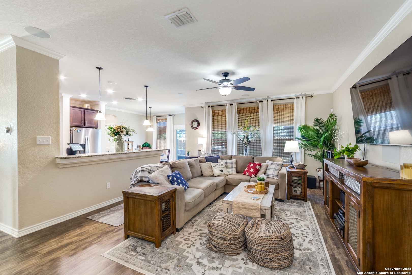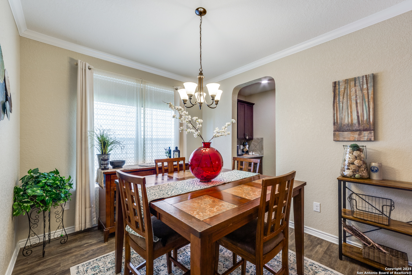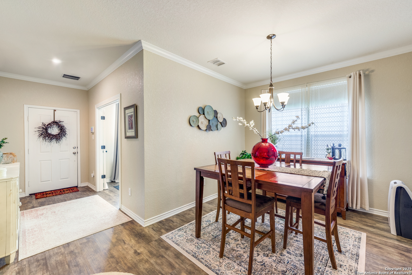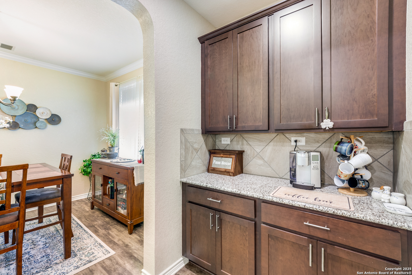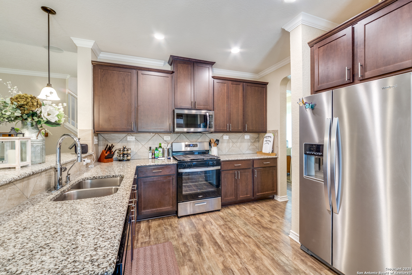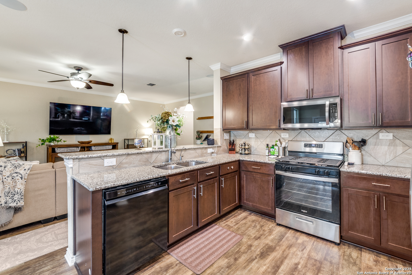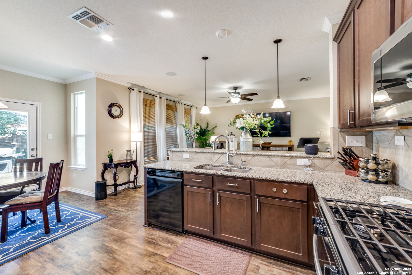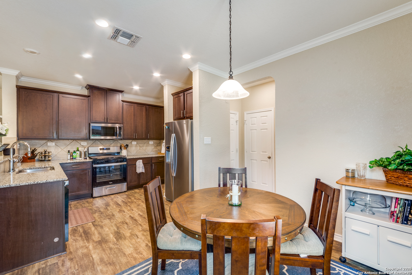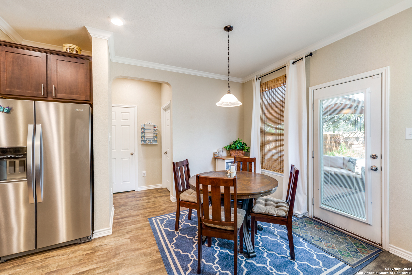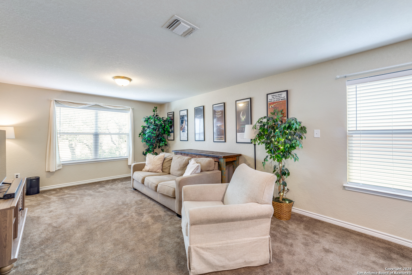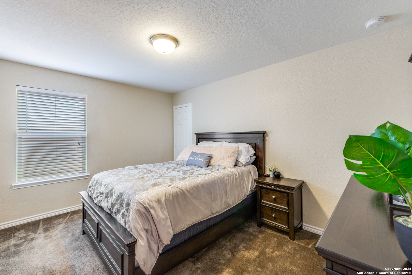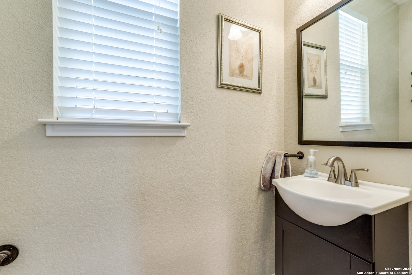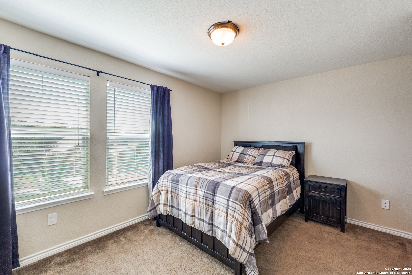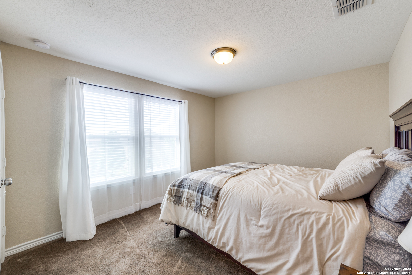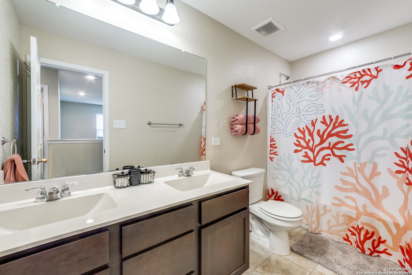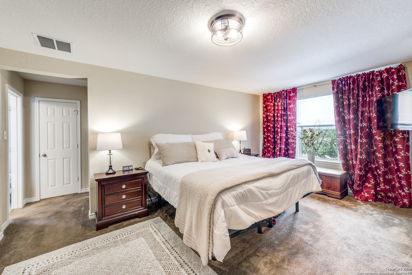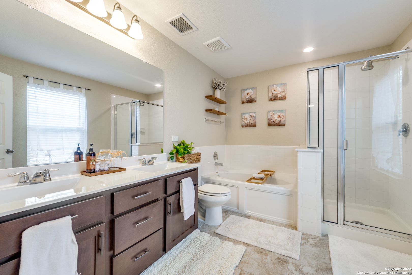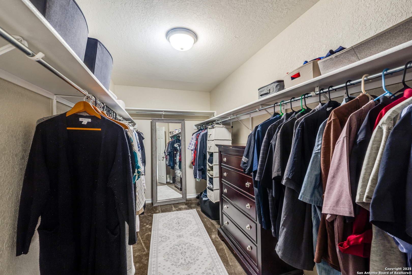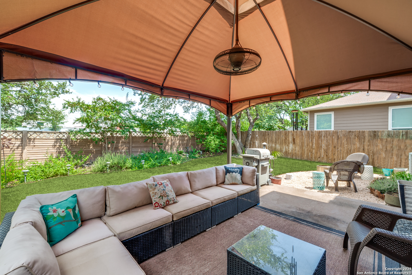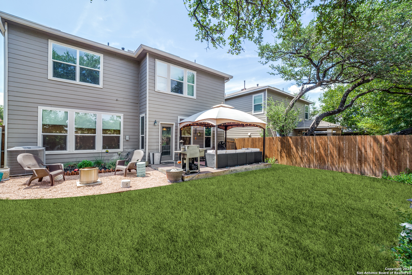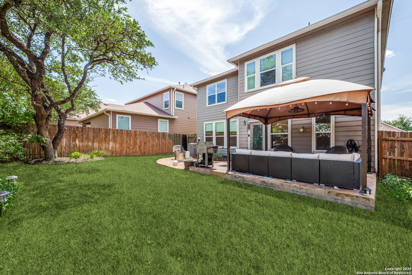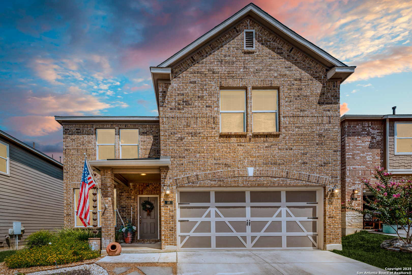Status
Market MatchUP
How this home compares to similar 4 bedroom homes in Boerne- Price Comparison$423,374 lower
- Home Size345 sq. ft. smaller
- Built in 2017Older than 50% of homes in Boerne
- Boerne Snapshot• 581 active listings• 52% have 4 bedrooms• Typical 4 bedroom size: 3077 sq. ft.• Typical 4 bedroom price: $823,372
Description
OPEN HOUSE Sat, Sept 13th from 10am - 1pm! Welcome to 148 Cactus Flower, a stunning home that beautifully blends modern conveniences with a warm, inviting atmosphere. This exceptional property features four spacious bedrooms, two and a half bathrooms, and an expansive 2,732 square feet of living space, making it perfect for families and those who love to entertain. As you step inside, you'll immediately notice the abundance of natural light that fills the home, creating a cheerful and welcoming ambiance. The layout is designed for both comfort and functionality, allowing for effortless flow between the living, dining, and kitchen areas. The modern kitchen is a true highlight, boasting beautiful granite countertops, ample cabinetry, and top-notch appliances, all of which are included, even the refrigerator, washer, and dryer. Whether you're preparing a quick meal or hosting a gathering, this kitchen provides everything you need. The inviting living and dining areas are spacious and versatile, offering a perfect space for relaxation or entertaining guests. The primary suite serves as a peaceful retreat, featuring a generous layout and a luxurious en-suite bathroom. Three additional bedrooms provide flexibility for family members or guests. At the same time, a loft play area offers extra space for recreation, while a home office area downstairs caters to a variety of family needs. Beautiful vinyl plank flooring flows throughout the first floor, offering a contemporary look and ensuring easy maintenance. The attention to detail evident in this home continues outdoors, where a beautifully landscaped yard awaits. Enjoy outdoor living from your expansive patio, ideal for barbecues, gatherings, or simply unwinding with a book and a cup of coffee. The yard offers a serene backdrop for outdoor activities, making it an ideal retreat for relaxation and entertainment. In addition to its beautiful features, one of the most desirable aspects of this home is its location. Situated within walking distance to Cibolo Creek Elementary School and Boerne Sam Champion High School, this property is exceptionally convenient for families with children. Quality education is readily accessible, making mornings and school commutes a breeze. The home is located in the heart of Boerne, a charming community that offers a rich blend of cultural attractions, shops, and restaurants. Spend your weekends enjoying the vibrant local scene, with boutique shops and cozy eateries just a stone's throw away. Nature lovers will appreciate the proximity to beautiful parks and outdoor recreational opportunities, ensuring a balanced lifestyle that combines urban convenience with the natural beauty of the surrounding area. This home is not only a beautiful space for living but also part of a community that values family, education, and outdoor activities. Top-rated schools, scenic parks, and quick access to outdoor recreation make it a wonderful place to enjoy. Don't miss the chance to experience a fulfilling lifestyle in the beautiful town of Boerne. This home is a fantastic investment in your future, offering both quality and comfort in a prime location. Schedule your showing today to experience all that 148 Cactus Flower has to offer!
MLS Listing ID
Listed By
Map
Estimated Monthly Payment
$3,594Loan Amount
$380,000This calculator is illustrative, but your unique situation will best be served by seeking out a purchase budget pre-approval from a reputable mortgage provider. Start My Mortgage Application can provide you an approval within 48hrs.
Home Facts
Bathroom
Kitchen
Appliances
- Ceiling Fans
- Gas Cooking
- Refrigerator
- Stove/Range
- Disposal
- Dryer
- Washer
- Microwave Oven
- Dishwasher
Roof
- Composition
Levels
- Two
Cooling
- One Central
Pool Features
- None
Window Features
- Some Remain
Exterior Features
- Other - See Remarks
Fireplace Features
- Not Applicable
Association Amenities
- Other - See Remarks
Flooring
- Vinyl
- Ceramic Tile
- Carpeting
Foundation Details
- Slab
Architectural Style
- Two Story
Heating
- Central
