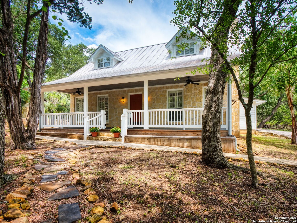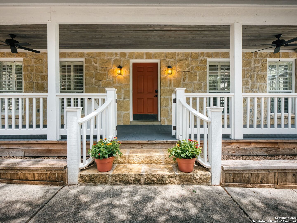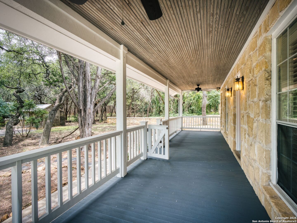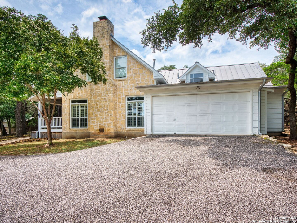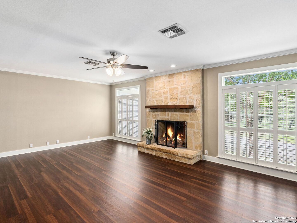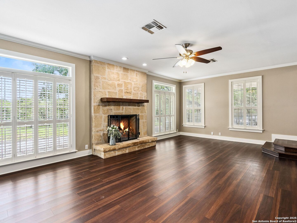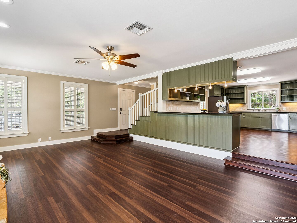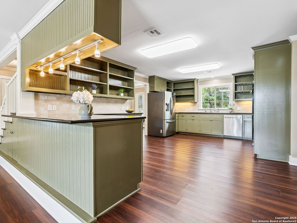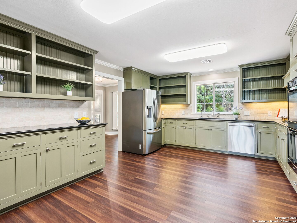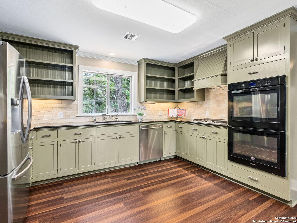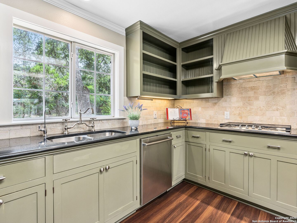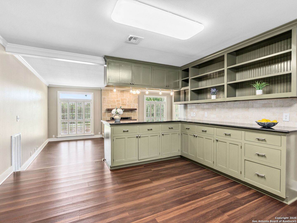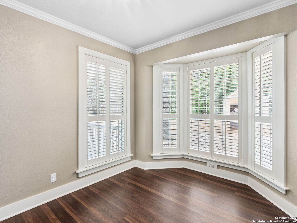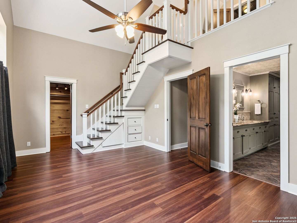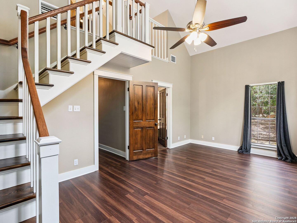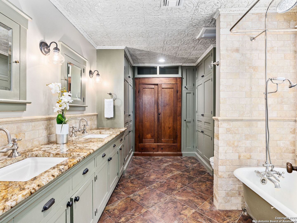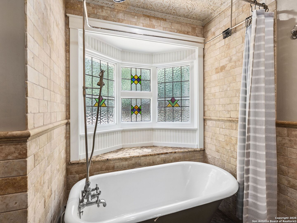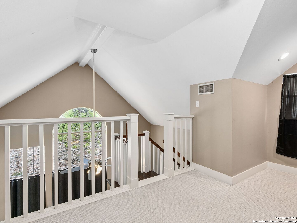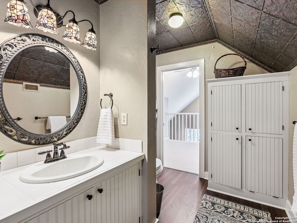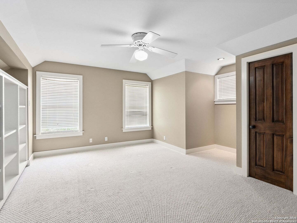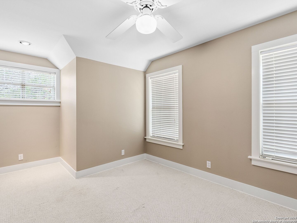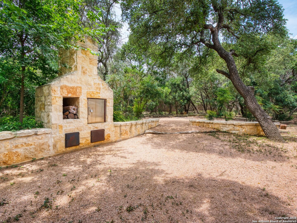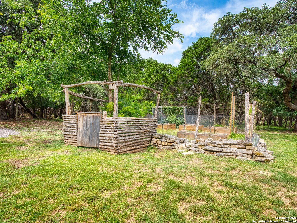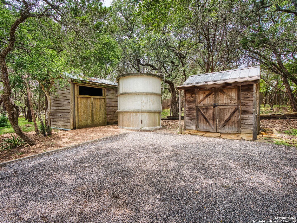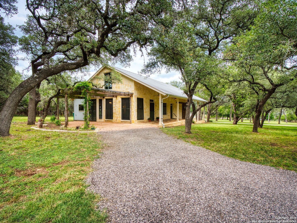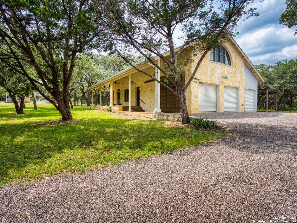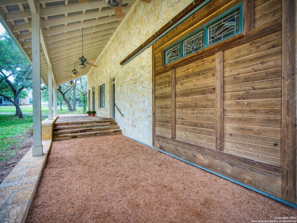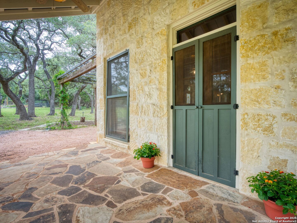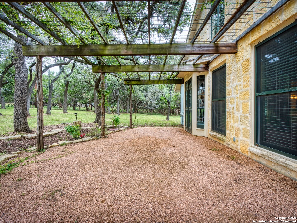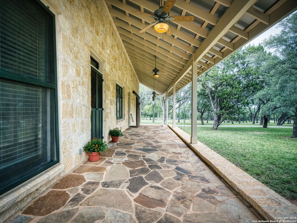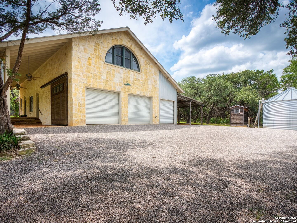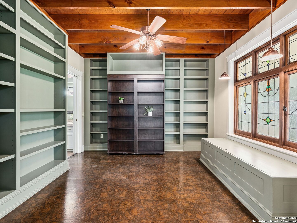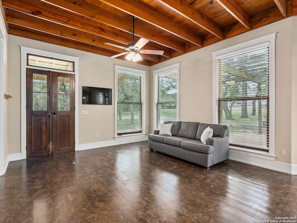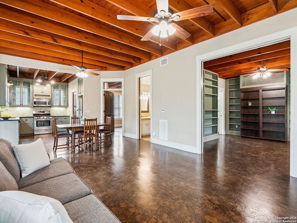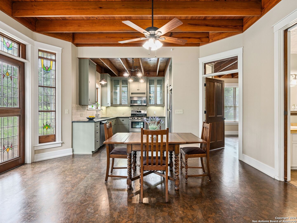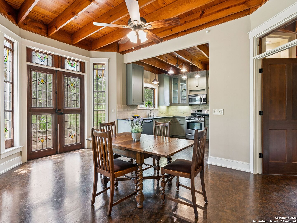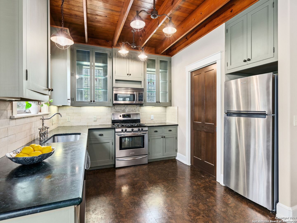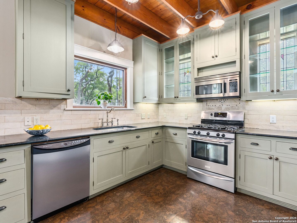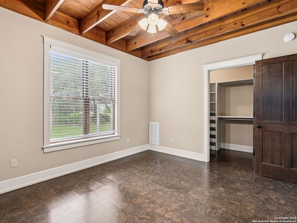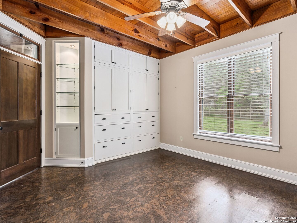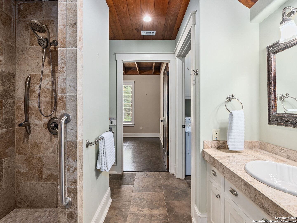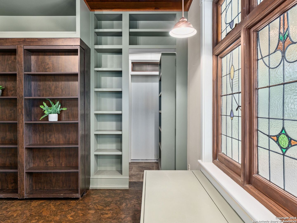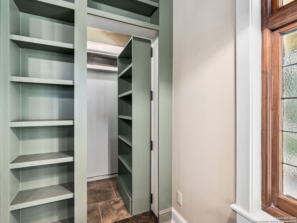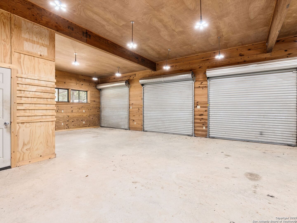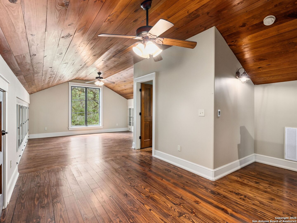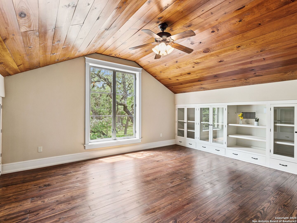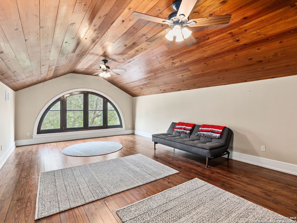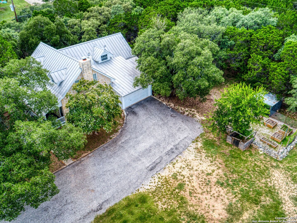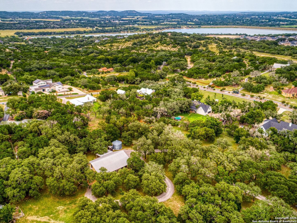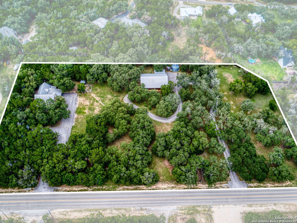Status
Market MatchUP
How this home compares to similar 3 bedroom homes in Boerne- Price Comparison$965,861 higher
- Home Size180 sq. ft. smaller
- Built in 1993Older than 90% of homes in Boerne
- Boerne Snapshot• 581 active listings• 31% have 3 bedrooms• Typical 3 bedroom size: 2290 sq. ft.• Typical 3 bedroom price: $634,138
Description
Welcome to an extraordinary Hill Country retreat where exceptional privacy, beauty and comfort come together. The main 2110 sq ft home is masterfully crafted, blending rustic charm with refined luxury. Besides the gorgeous craftsmanship, the home boasts an open floor plan, stained glass, maximum storage and cubbies, a well house, storage building and rain water catchment system. The approximately 2000 sq ft guest house, with a huge car barn (three car) provides the same scenic views for family or guests, a true treasure. The guest house has a hidden Murphy bed behind a book case, a hidden staircase also behind a bookcase that leads to a massive upstairs apartment with stunning windows and views. (A separate driveway for a possible short term rental.)
MLS Listing ID
Listed By
Map
Estimated Monthly Payment
$13,098Loan Amount
$1,520,000This calculator is illustrative, but your unique situation will best be served by seeking out a purchase budget pre-approval from a reputable mortgage provider. Start My Mortgage Application can provide you an approval within 48hrs.
Home Facts
Bathroom
Kitchen
Appliances
- Vent Fan
- Dryer
- City Garbage service
- Ice Maker Connection
- Gas Cooking
- Smoke Alarm
- Built-In Oven
- Washer Connection
- Double Ovens
- Disposal
- Water Softener (owned)
- Refrigerator
- Dryer Connection
- Solid Counter Tops
- Dishwasher
- Cook Top
- Ceiling Fans
- Gas Water Heater
- Washer
Roof
- Metal
Levels
- Two
Cooling
- One Central
Pool Features
- None
Window Features
- Some Remain
Other Structures
- Workshop
- Second Garage
- Guest House
- Second Residence
- Storage
Exterior Features
- Has Gutters
- Workshop
- Privacy Fence
- Mature Trees
- Covered Patio
- Patio Slab
- Partial Sprinkler System
- Additional Dwelling
- Detached Quarters
Fireplace Features
- Living Room
- Wood Burning
- Two
Association Amenities
- Park/Playground
- Waterfront Access
Accessibility Features
- Grab Bars in Bathroom(s)
- Level Lot
- Low Pile Carpet
- First Floor Bath
- First Floor Bedroom
- Level Drive
Flooring
- Ceramic Tile
- Wood
- Carpeting
Foundation Details
- Slab
Architectural Style
- Two Story
- Texas Hill Country
Heating
- Central
