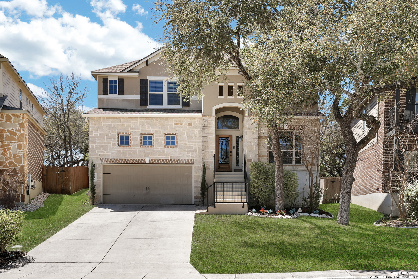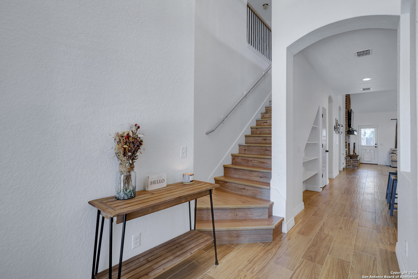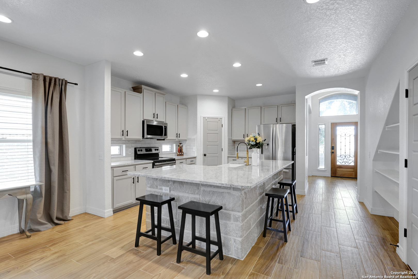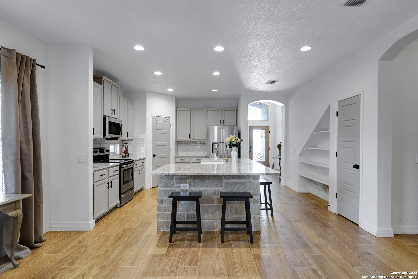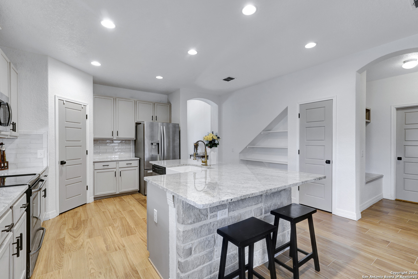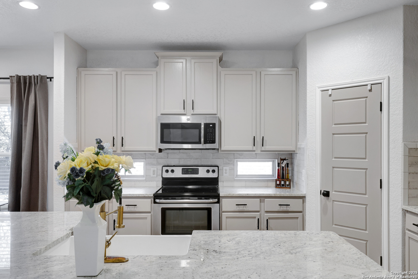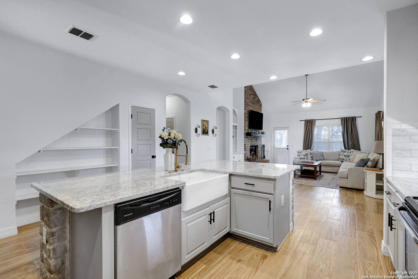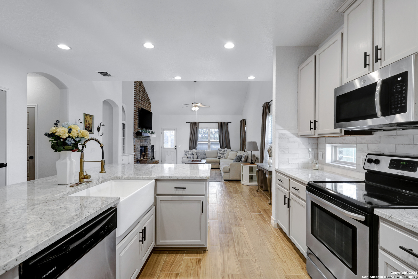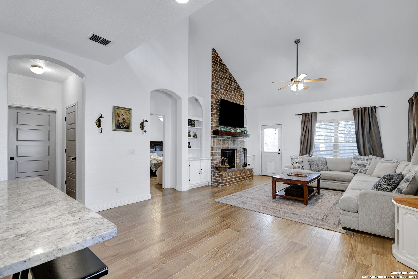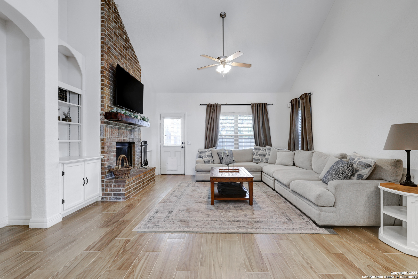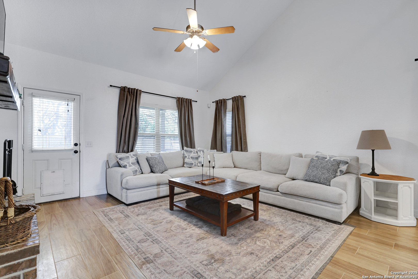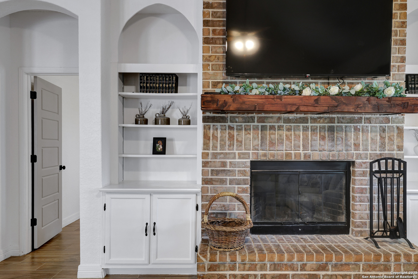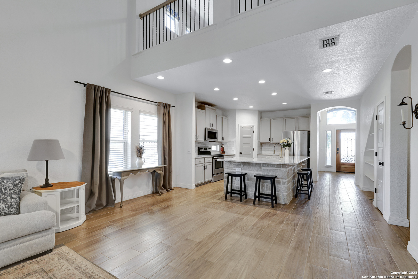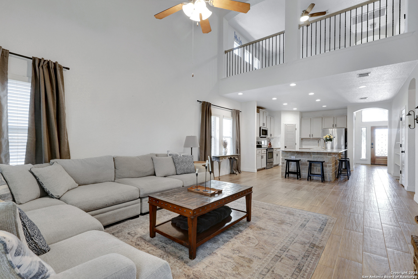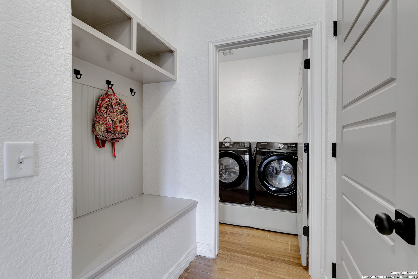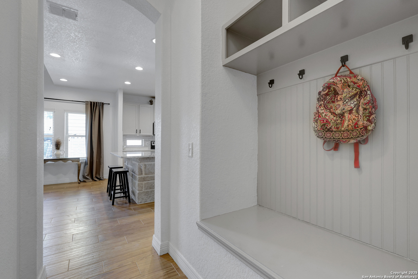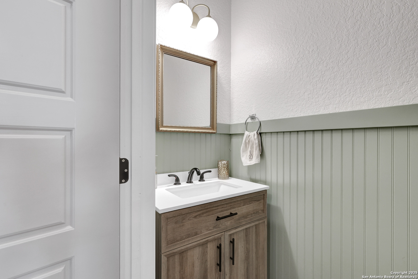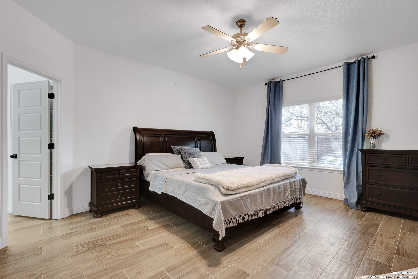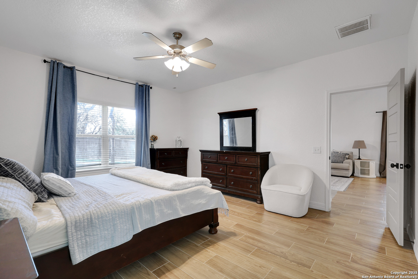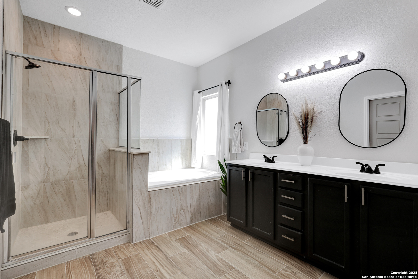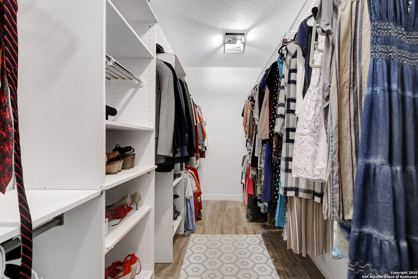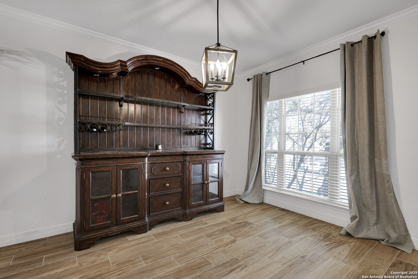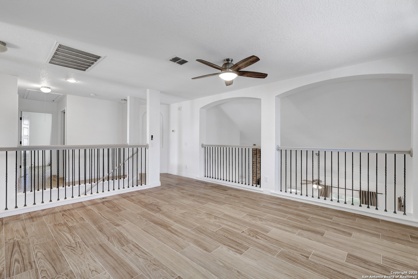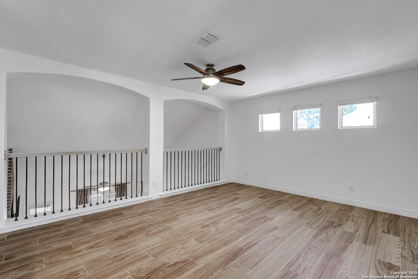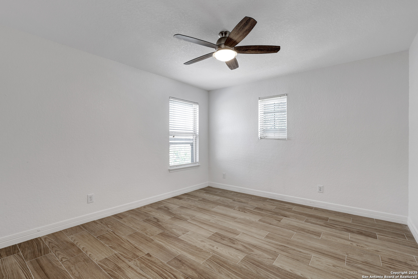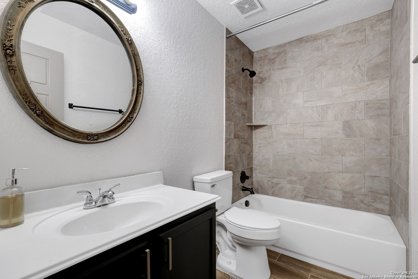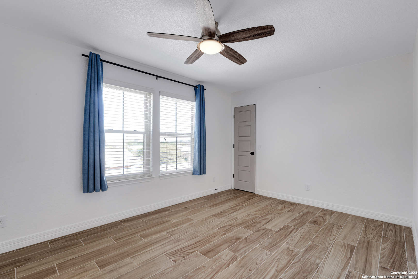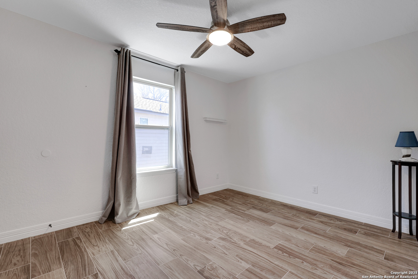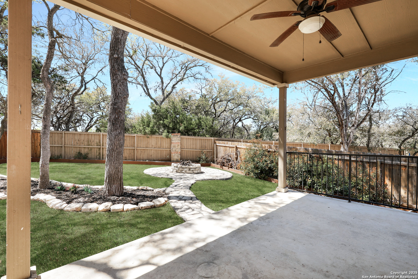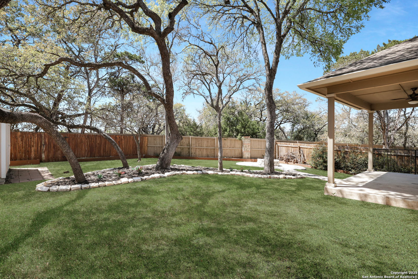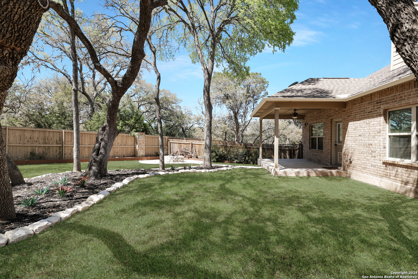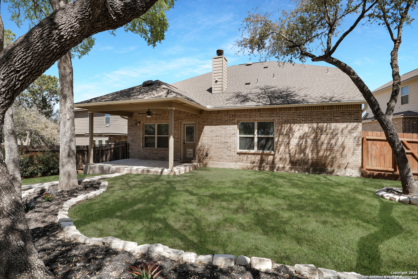Status
Market MatchUP
How this home compares to similar 4 bedroom homes in Boerne- Price Comparison$349,373 lower
- Home Size400 sq. ft. smaller
- Built in 2014Older than 59% of homes in Boerne
- Boerne Snapshot• 581 active listings• 52% have 4 bedrooms• Typical 4 bedroom size: 3077 sq. ft.• Typical 4 bedroom price: $823,372
Description
Walking distance to historic downtown Boerne from this 4 bedroom 2.5 bath upgraded home. This was one of Armadillo Homes's most popular floor plans. A formal dining room/Flex room, a chef's delight of a kitchen with new granite tops, a massive island and farmers sink, new backsplash, and porcelain tile floors for low maintenance leading to the open living room with a cozy fireplace. The Master bedroom is downstairs and the bathroom has a garden tub and shower, dual sinks, and lots of closet space. Upstairs has a loft or separate den and 3 generous sized bedrooms and a full bath. The house is freshly painted and the floors are new as is the kitchen. This house shows well. A covered patio for entertaining a storage shed for tools and an outdoor firepit add to the charm of this backyard. A sprinkler system, water softener, and filter are included.
MLS Listing ID
Listed By
Map
Estimated Monthly Payment
$4,336Loan Amount
$450,300This calculator is illustrative, but your unique situation will best be served by seeking out a purchase budget pre-approval from a reputable mortgage provider. Start My Mortgage Application can provide you an approval within 48hrs.
Home Facts
Bathroom
Kitchen
Appliances
- Chandelier
- Water Softener (owned)
- Dryer Connection
- Washer Connection
- Ceiling Fans
Roof
- Composition
Levels
- Two
Cooling
- One Central
Pool Features
- None
Window Features
- Some Remain
Exterior Features
- Privacy Fence
- Deck/Balcony
Fireplace Features
- One
- Living Room
Association Amenities
- Park/Playground
Flooring
- Ceramic Tile
- Carpeting
- Laminate
Foundation Details
- Slab
Architectural Style
- Two Story
Heating
- Central
