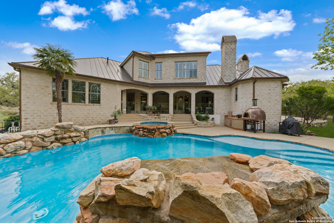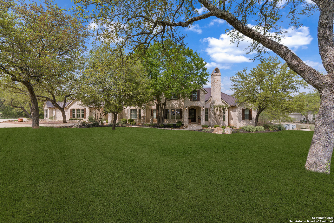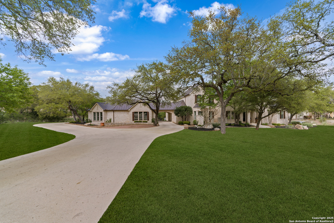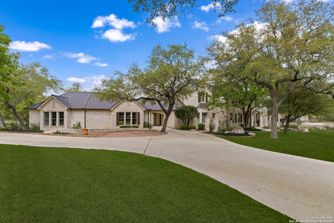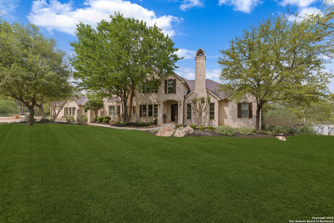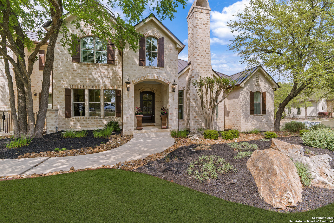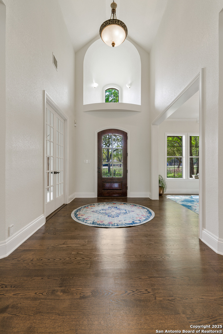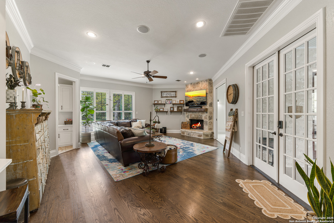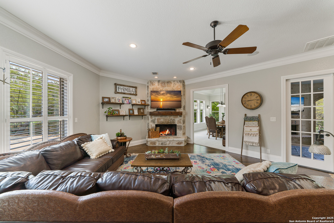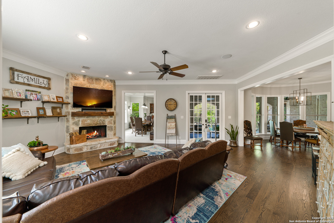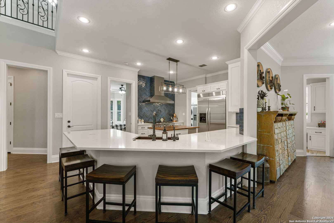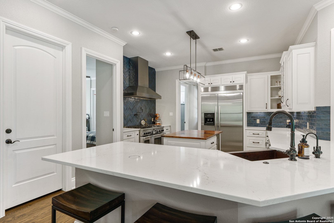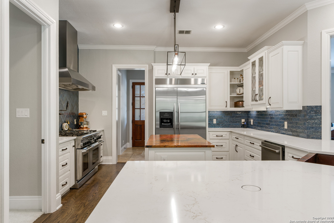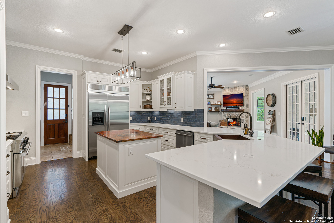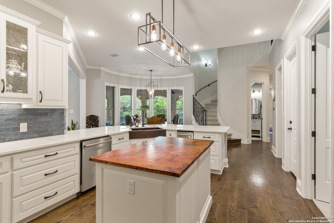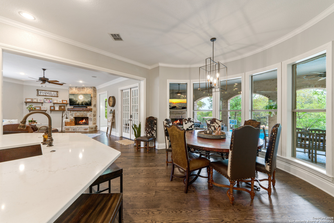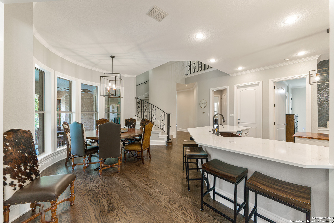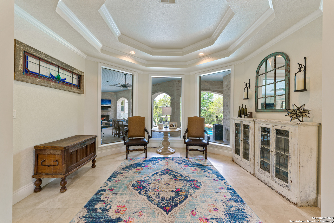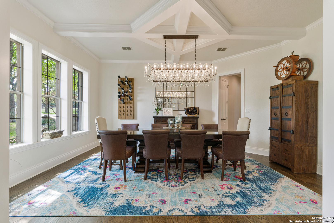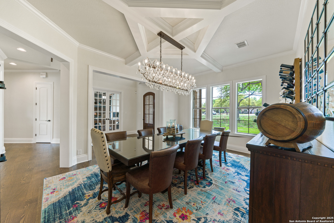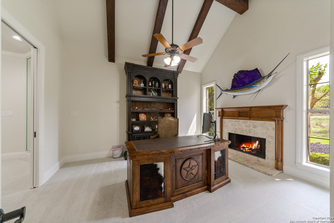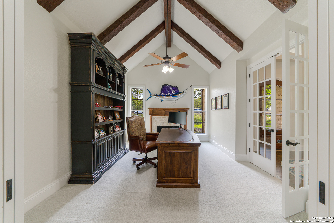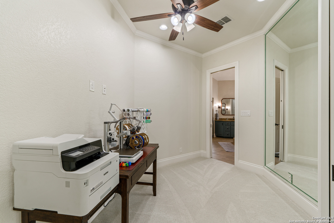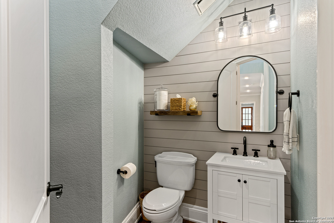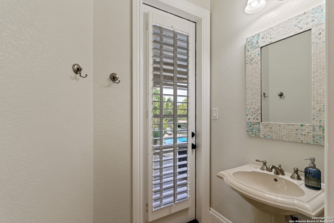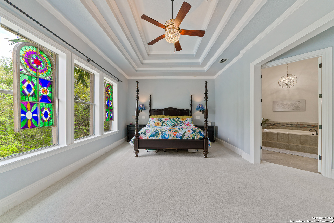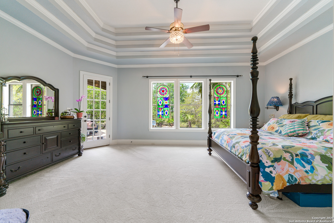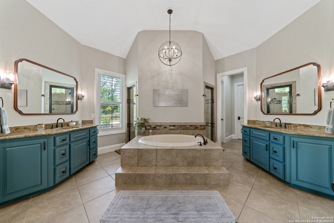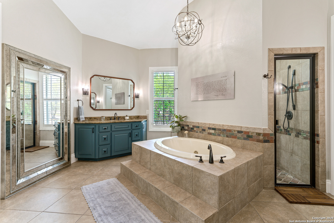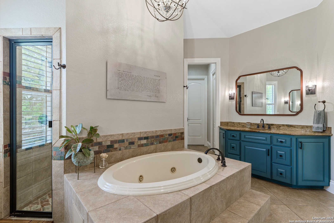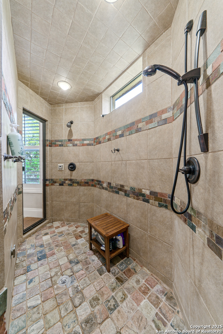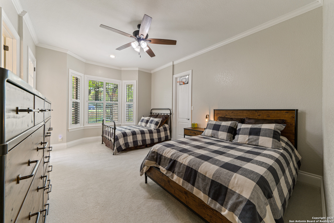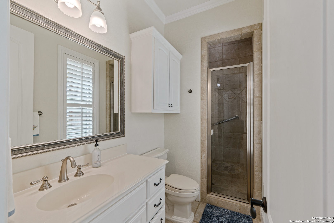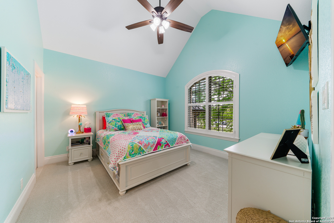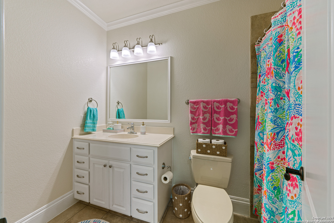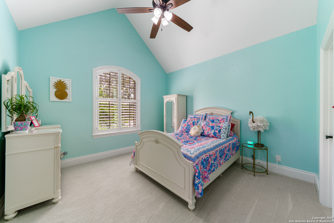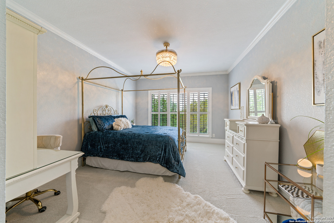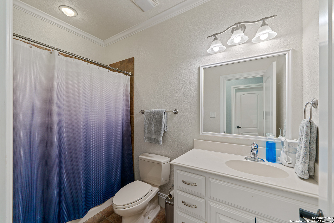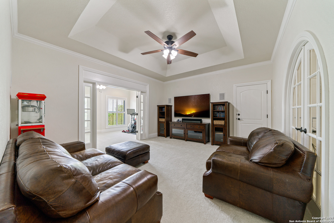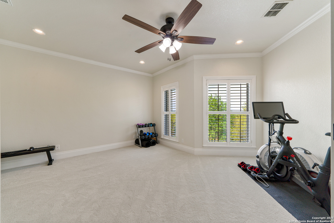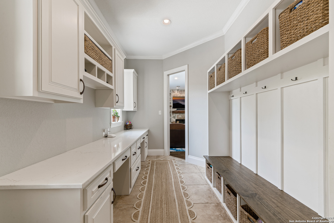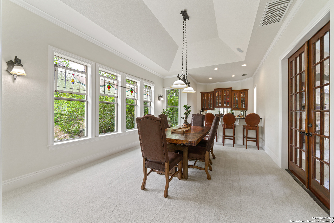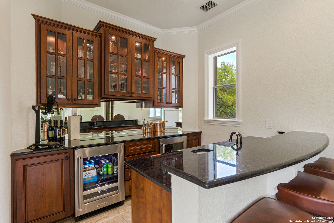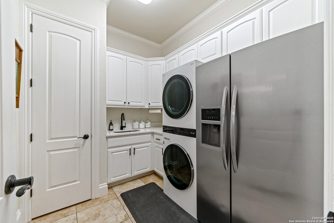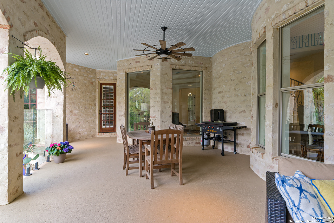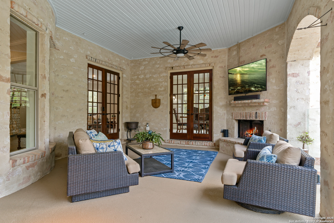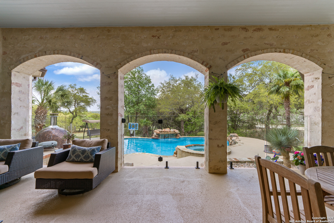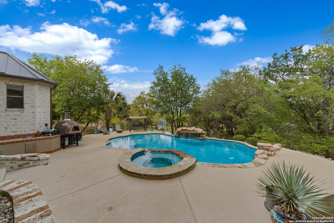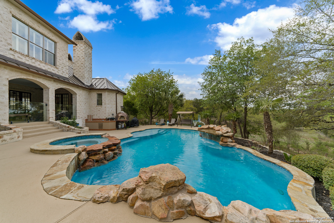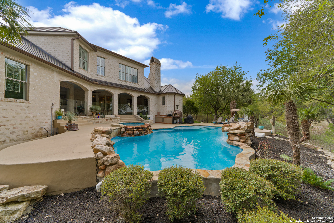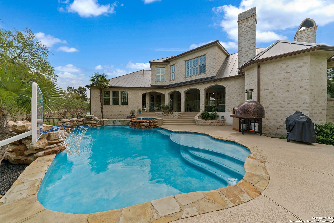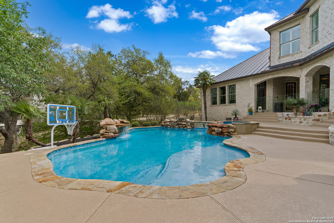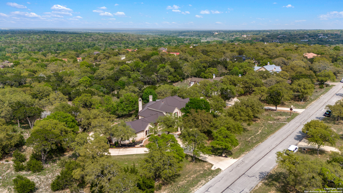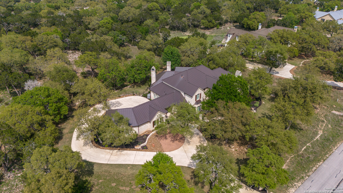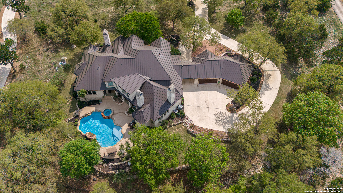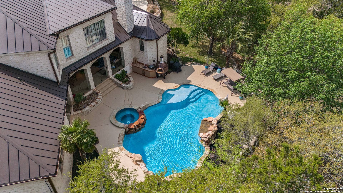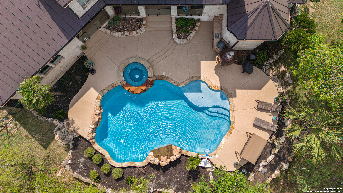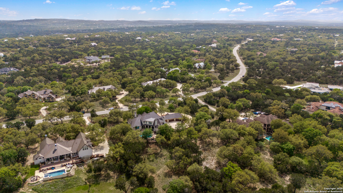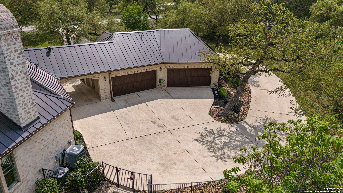Status
Market MatchUP
How this home compares to similar 5 bedroom homes in Boerne- Price Comparison$1,190,434 higher
- Home Size1731 sq. ft. larger
- Built in 2004Older than 77% of homes in Boerne
- Boerne Snapshot• 581 active listings• 11% have 5 bedrooms• Typical 5 bedroom size: 4027 sq. ft.• Typical 5 bedroom price: $1,158,565
Description
Situated on over two acres in the prestigious Cordillera Ranch, this stunning 5,758 sq. ft. estate offers the ultimate in resort-style living. Designed for both comfort and sophistication, the home boasts five spacious bedrooms, each with its own private bath, plus two additional half-baths. Thoughtfully designed spaces include a dedicated office, formal dining and living rooms, a cozy family room downstairs, and a game room with a full bar-perfect for entertaining. Upstairs, a versatile loft/flex space provides endless possibilities. The heart of the home is the beautifully designed chef's kitchen, featuring quartz countertops, a spacious layout with plenty of seating, and a striking copper island and farmhouse sink. High-end appliances include a Thermador 6-burner gas stove with a pot filler and a counter-to-ceiling tile backsplash, adding both style and functionality. Step outside to your private outdoor oasis, where mature trees provide both shade and seclusion. The covered back patio features a glass enclosure that leads to the pool, creating a seamless indoor-outdoor living experience. An outdoor fireplace adds warmth and charm to the space. The heated pool and hot tub, complete with a sun shelf and waterfall, invite year-round enjoyment. The outdoor space makes open-air dining and entertaining effortless. The oversized driveway leads to a four-car garage, ensuring ample space for vehicles and storage. Located just minutes from the neighborhood's Guadalupe River access point, this exceptional property offers not just a home, but a lifestyle-complete with exclusive outdoor amenities and the unmatched beauty of Cordillera Ranch.
MLS Listing ID
Listed By
Map
Estimated Monthly Payment
$19,396Loan Amount
$2,231,550This calculator is illustrative, but your unique situation will best be served by seeking out a purchase budget pre-approval from a reputable mortgage provider. Start My Mortgage Application can provide you an approval within 48hrs.
Home Facts
Bathroom
Kitchen
Appliances
- Solid Counter Tops
- Private Garbage Service
- Disposal
- Garage Door Opener
- Gas Water Heater
- Propane Water Heater
- Wood Stove
- Satellite Dish (owned)
- Security System (Owned)
- Gas Cooking
- Smoke Alarm
- Custom Cabinets
- Cook Top
- Pre-Wired for Security
- Dryer Connection
- In Wall Pest Control
- Water Softener (owned)
- Ice Maker Connection
- Central Vacuum
- Built-In Oven
- 2+ Water Heater Units
- Plumb for Water Softener
- Stove/Range
- Dishwasher
- Microwave Oven
- Carbon Monoxide Detector
- Ceiling Fans
- Trash Compactor
- Double Ovens
- Chandelier
- Washer Connection
Roof
- Metal
Levels
- Two
Cooling
- Two Central
Pool Features
- Enclosed Pool
- In Ground Pool
- AdjoiningPool/Spa
- Hot Tub
- Pool is Heated
Window Features
- Some Remain
Exterior Features
- Covered Patio
- Has Gutters
- Patio Slab
- Wrought Iron Fence
- Mature Trees
Fireplace Features
- Living Room
Association Amenities
- Waterfront Access
- Lake/River Park
- Volleyball Court
- Jogging Trails
- Tennis
- Guarded Access
- Golf Course
- Pool
- Controlled Access
- Park/Playground
- Sports Court
- Clubhouse
- BBQ/Grill
- Bike Trails
- Basketball Court
Flooring
- Other
- Ceramic Tile
- Carpeting
Foundation Details
- Slab
Architectural Style
- Two Story
Heating
- Central
