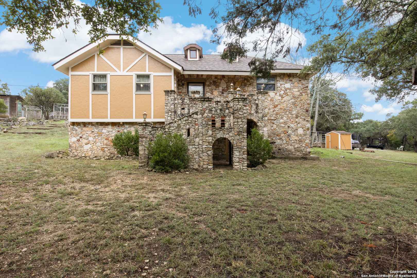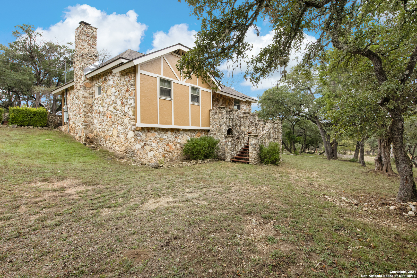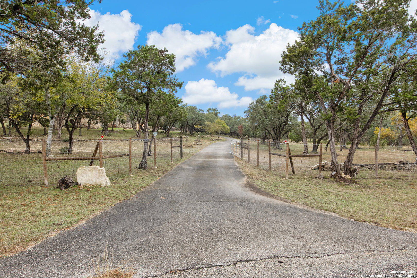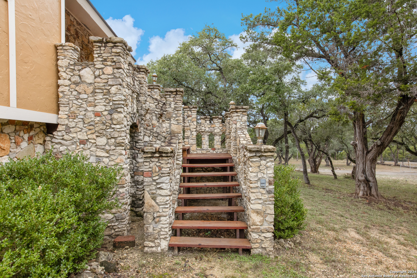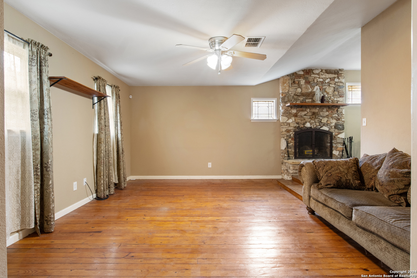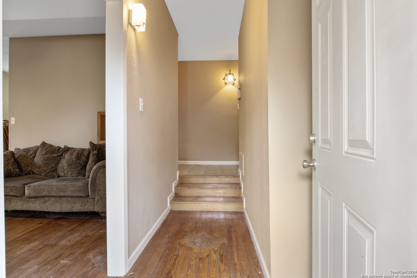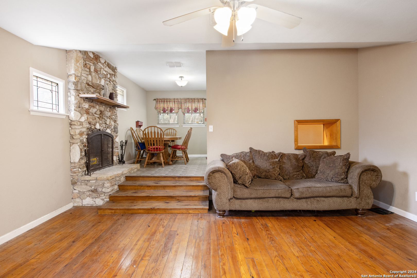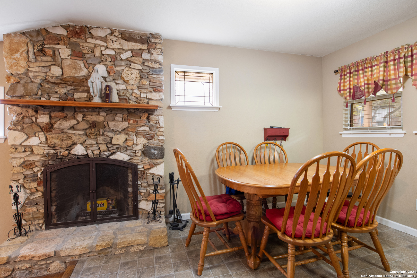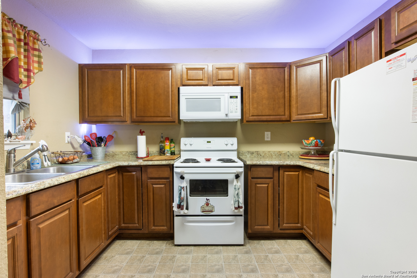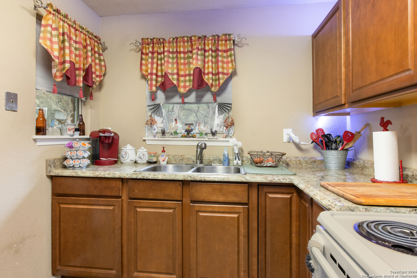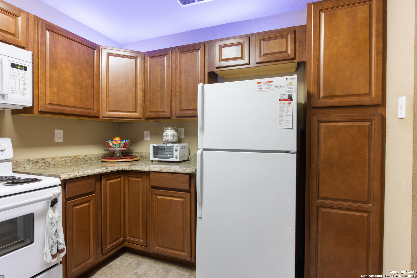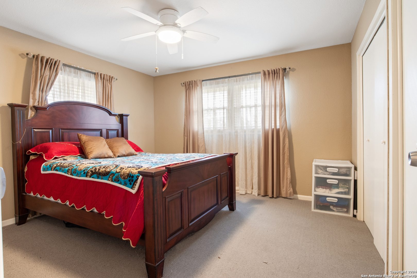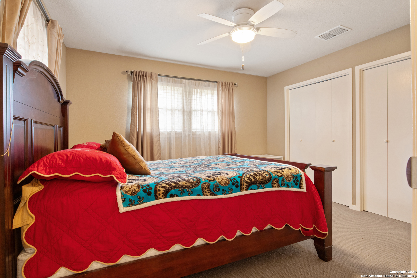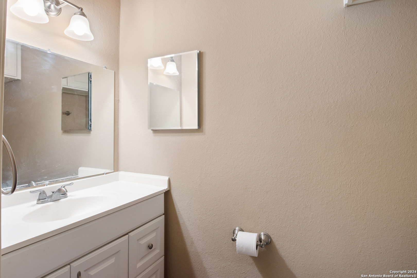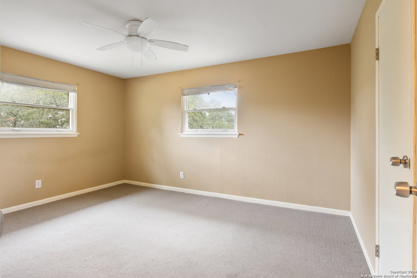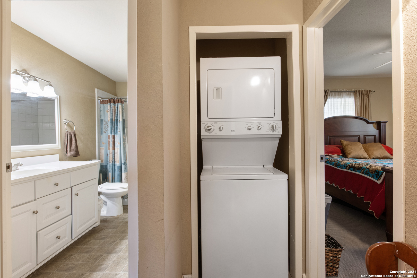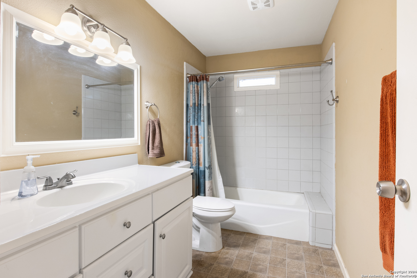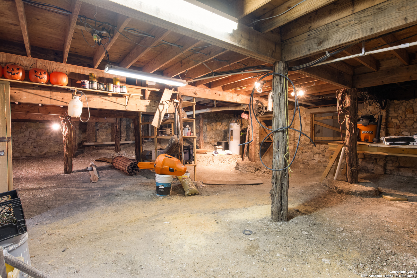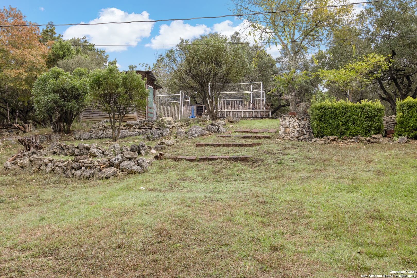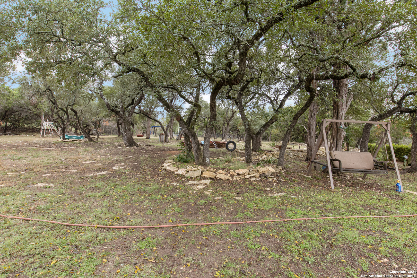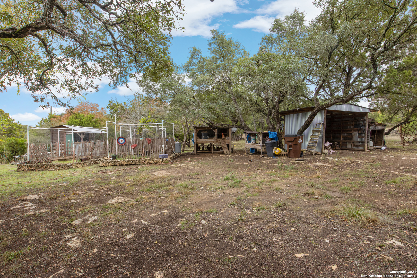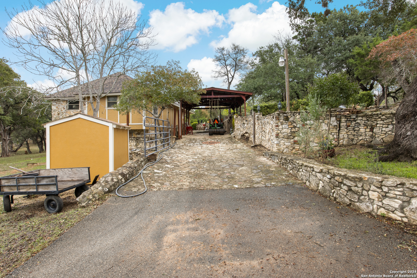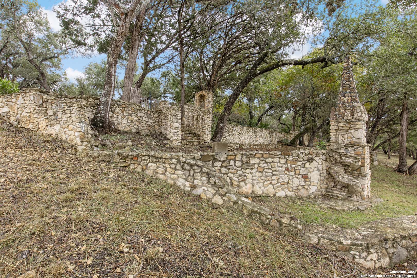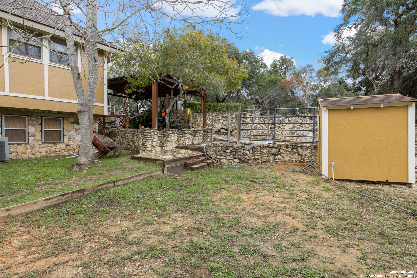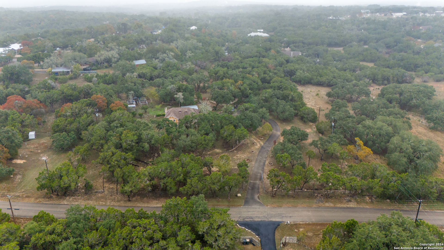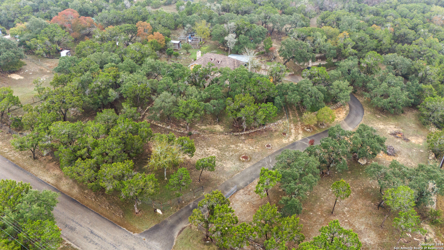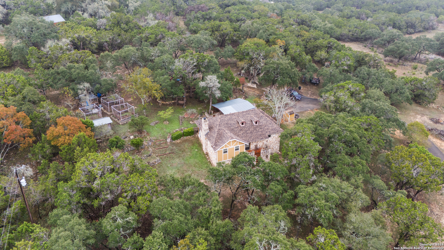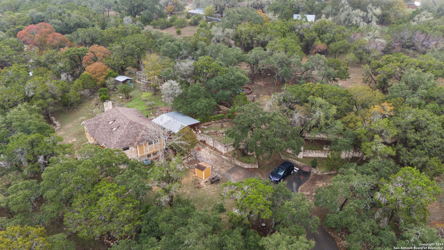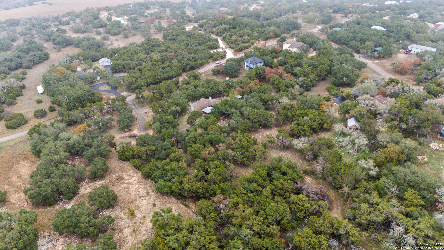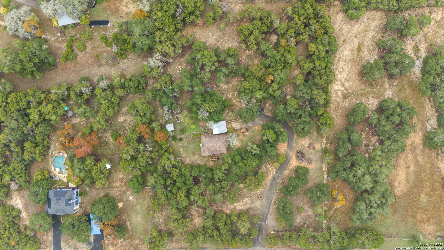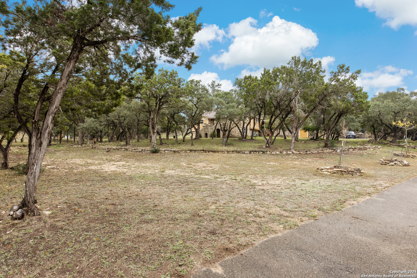Status
Market MatchUP
How this home compares to similar 2 bedroom homes in Boerne- Price Comparison$67,611 lower
- Home Size372 sq. ft. smaller
- Built in 1991Older than 92% of homes in Boerne
- Boerne Snapshot• 588 active listings• 3% have 2 bedrooms• Typical 2 bedroom size: 1594 sq. ft.• Typical 2 bedroom price: $517,610
Description
**NO SHOWINGS UNTIL OCTOBER 18TH. Discover 1414 Desert Gold, a captivating property that combines natural beauty, timeless architecture, and endless possibilities. Situated on a 2.75-acre double lot in the highly sought-after Boerne, Texas, this property offers a serene retreat while being just minutes from the vibrant charm of downtown Boerne. Built in 1991, the home exudes German-inspired craftsmanship with authentic details that add warmth and character. Inside, you'll find original hardwood floors, a striking stone fireplace that serves as the heart of the living space, and an unfinished basement offering endless potential for customization-be it a wine cellar, workshop, or additional living area. The expansive lot has been thoughtfully cleaned and manicured, showcasing mature trees and lush greenery. With ample open space, this property offers the opportunity to build additional structures, such as a guest house, pool, or workshop, making it a blank canvas for your vision. Conveniently located near top-rated schools, boutique shopping, and fine dining, this property offers the perfect blend of rural charm and city convenience. Whether you're seeking a peaceful escape or a foundation for your dream home, this Hill Country gem has it all.
MLS Listing ID
Listed By
Map
Estimated Monthly Payment
$3,925Loan Amount
$427,500This calculator is illustrative, but your unique situation will best be served by seeking out a purchase budget pre-approval from a reputable mortgage provider. Start My Mortgage Application can provide you an approval within 48hrs.
Home Facts
Bathroom
Kitchen
Appliances
- Stove/Range
- Microwave Oven
- Washer Connection
- Dryer Connection
- Ceiling Fans
Roof
- Composition
Levels
- One
Cooling
- One Central
Pool Features
- None
Window Features
- None Remain
Other Structures
- Storage
- Barn(s)
- Poultry Coop
- Shed(s)
Exterior Features
- Wire Fence
- Ranch Fence
- Mature Trees
- Stone/Masonry Fence
- Deck/Balcony
Fireplace Features
- Living Room
- One
Association Amenities
- None
Flooring
- Ceramic Tile
- Carpeting
- Wood
Architectural Style
- One Story
Heating
- Central
