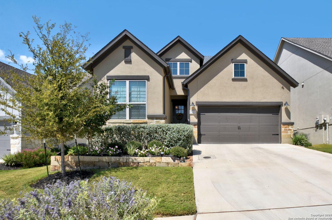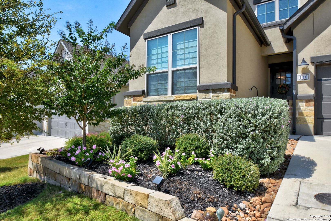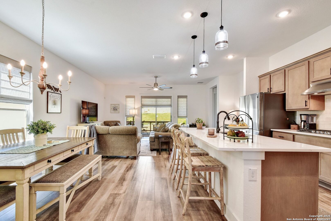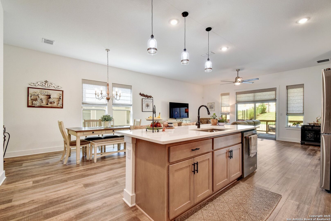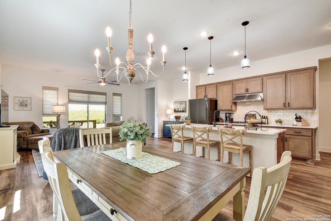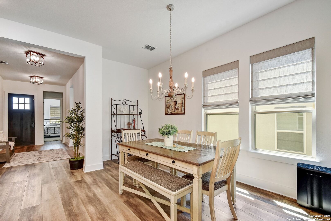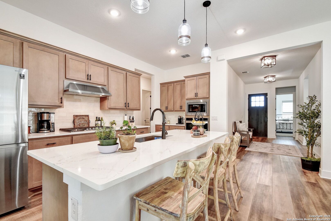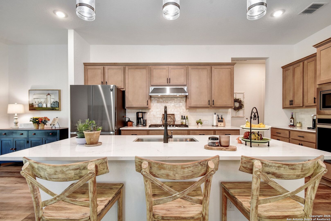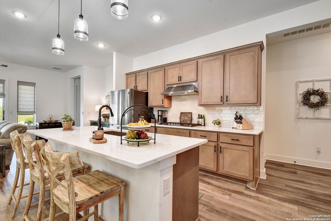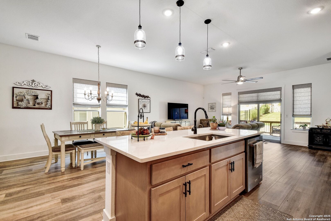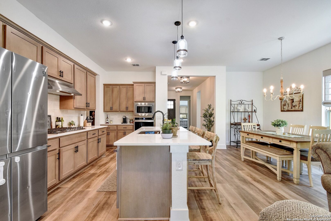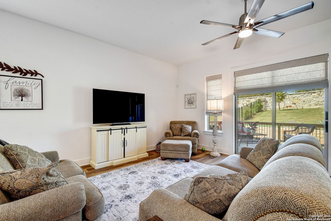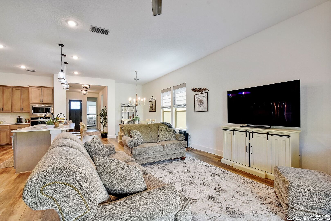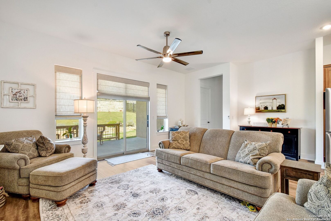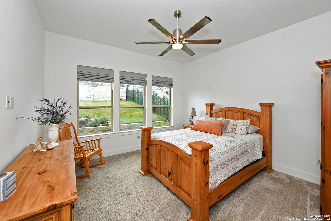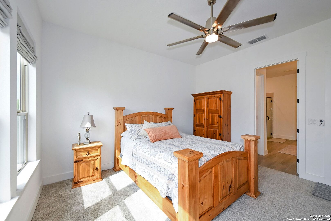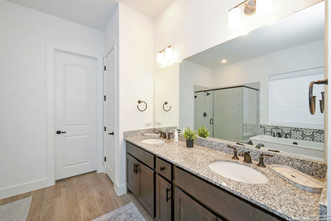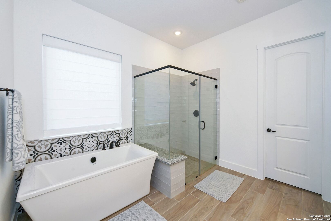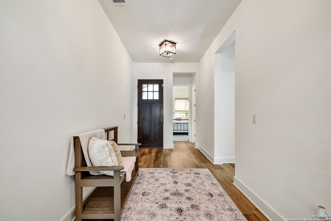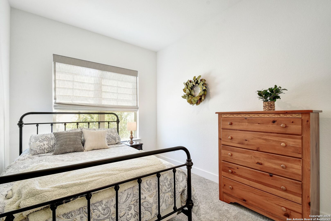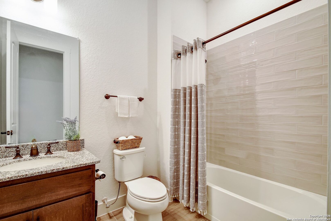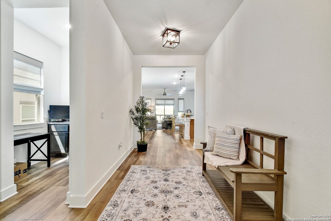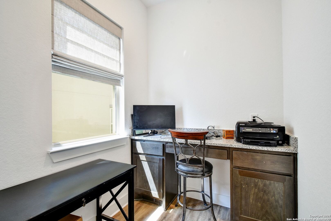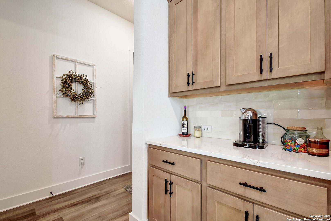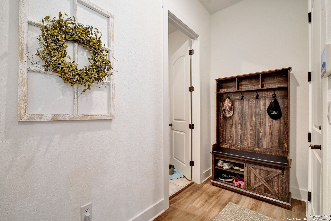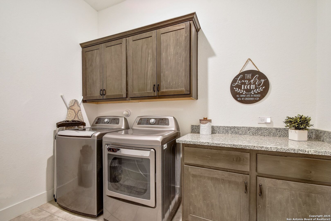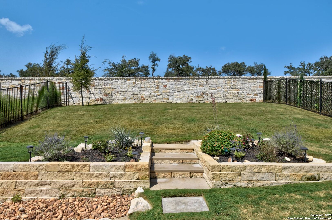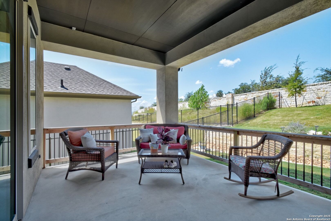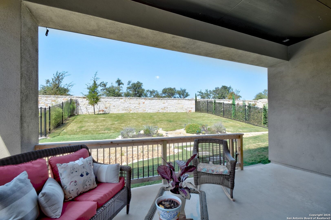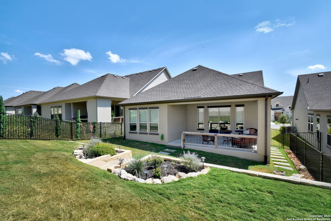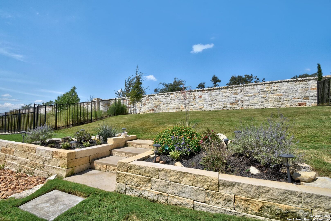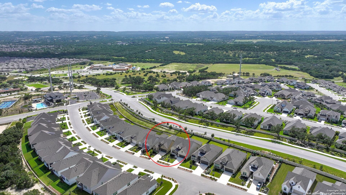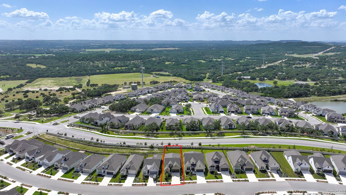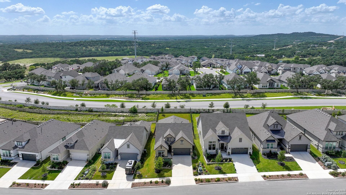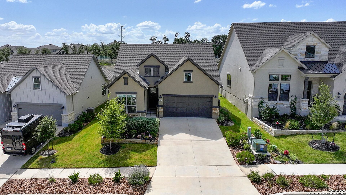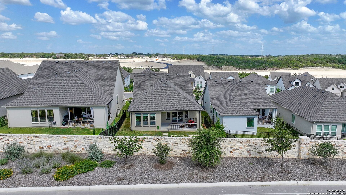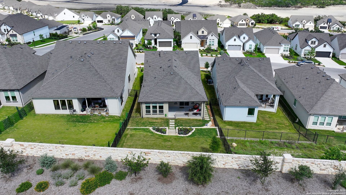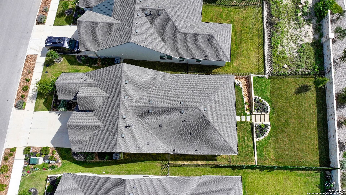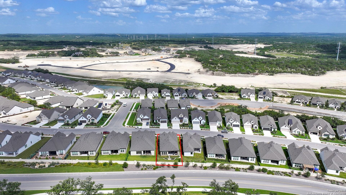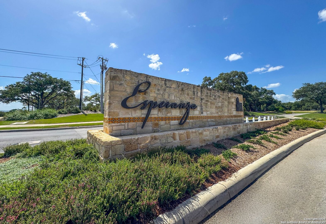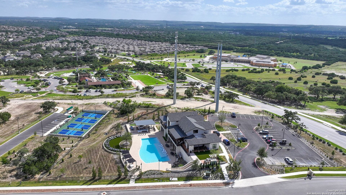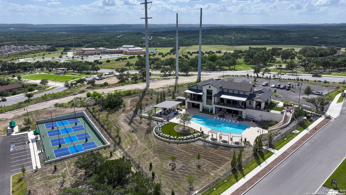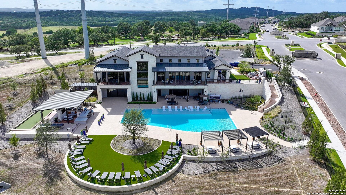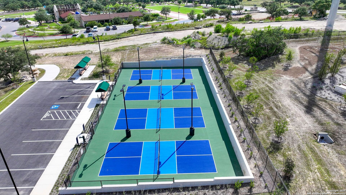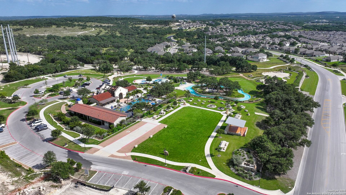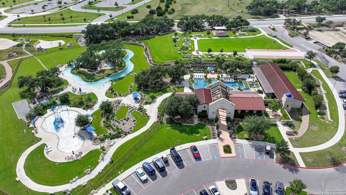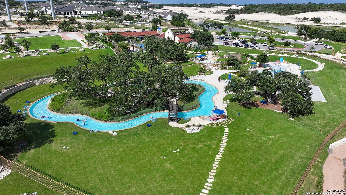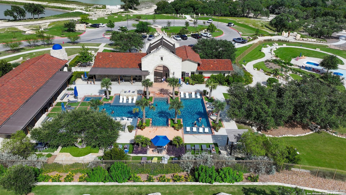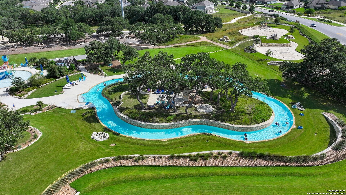Status
Market MatchUP
How this home compares to similar 2 bedroom homes in Boerne- Price Comparison$32,289 higher
- Home Size279 sq. ft. larger
- Built in 2023Newer than 75% of homes in Boerne
- Boerne Snapshot• 588 active listings• 3% have 2 bedrooms• Typical 2 bedroom size: 1594 sq. ft.• Typical 2 bedroom price: $517,610
Description
Move in and begin your next chapter in this practically brand-new, single-story home, built in 2023, and located just steps from the amenity center of a premier 55+ community in Boerne, TX. This 1,873-square-foot residence offers a low-maintenance lifestyle with luxurious modern features and the convenience of resort-style living right outside your front door. Why wait to build when you can own this stunning, turn-key home, perfect for a quick and stress-free closing process? This home showcases a contemporary, single-level floor plan with two spacious bedrooms and two full baths. The stylish eat-in kitchen is equipped with high-end stainless steel appliances, pristine quartz countertops, and a large island for casual dining or entertaining guests. The owner's suite features a private bath with a double vanity and a sizable walk-in closet, providing a serene retreat. The home's prime location offers unparalleled access to the community's exclusive amenities, including the clubhouse, fitness center, multiple sport courts and pool. Enjoy an extensive calendar of social events and activities planned by a lifestyle director. Located minutes from Boerne's historic Main Street, you'll have boutique shopping and highly-rated dining at your fingertips.
MLS Listing ID
Listed By
Map
Estimated Monthly Payment
$4,663Loan Amount
$522,405This calculator is illustrative, but your unique situation will best be served by seeking out a purchase budget pre-approval from a reputable mortgage provider. Start My Mortgage Application can provide you an approval within 48hrs.
Home Facts
Bathroom
Kitchen
Appliances
- Solid Counter Tops
- Self-Cleaning Oven
- Private Garbage Service
- Built-In Oven
- Microwave Oven
- Dryer Connection
- Disposal
- Security System (Owned)
- Gas Water Heater
- Garage Door Opener
- Dishwasher
- Cook Top
- Gas Cooking
- Pre-Wired for Security
- In Wall Pest Control
- Chandelier
- Water Softener (owned)
- Smoke Alarm
- Washer Connection
- Ice Maker Connection
- Custom Cabinets
- Ceiling Fans
Roof
- Composition
Levels
- One
Cooling
- One Central
Pool Features
- None
Window Features
- All Remain
Exterior Features
- Patio Slab
- Double Pane Windows
- Wrought Iron Fence
- Sprinkler System
- Privacy Fence
- Has Gutters
- Covered Patio
Fireplace Features
- Not Applicable
Association Amenities
- Controlled Access
- Bike Trails
- Clubhouse
- Pool
- Park/Playground
- Jogging Trails
- Sports Court
Flooring
- Laminate
Foundation Details
- Slab
Architectural Style
- One Story
Heating
- Central
