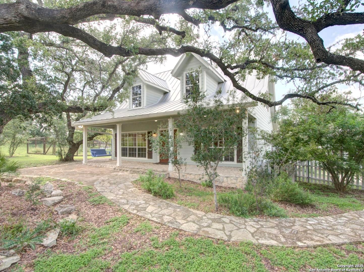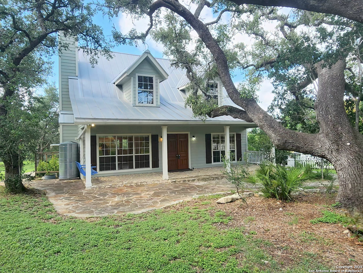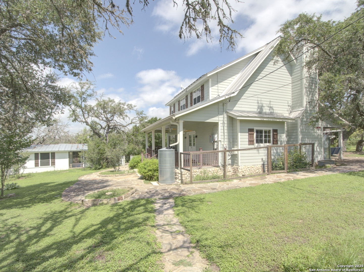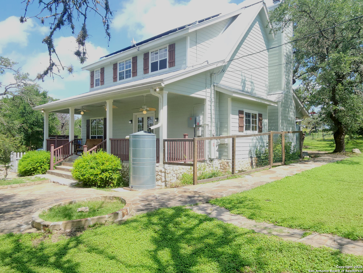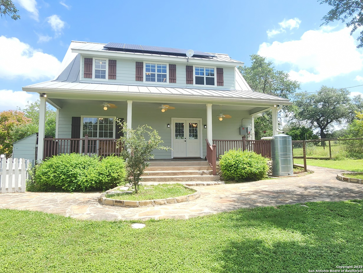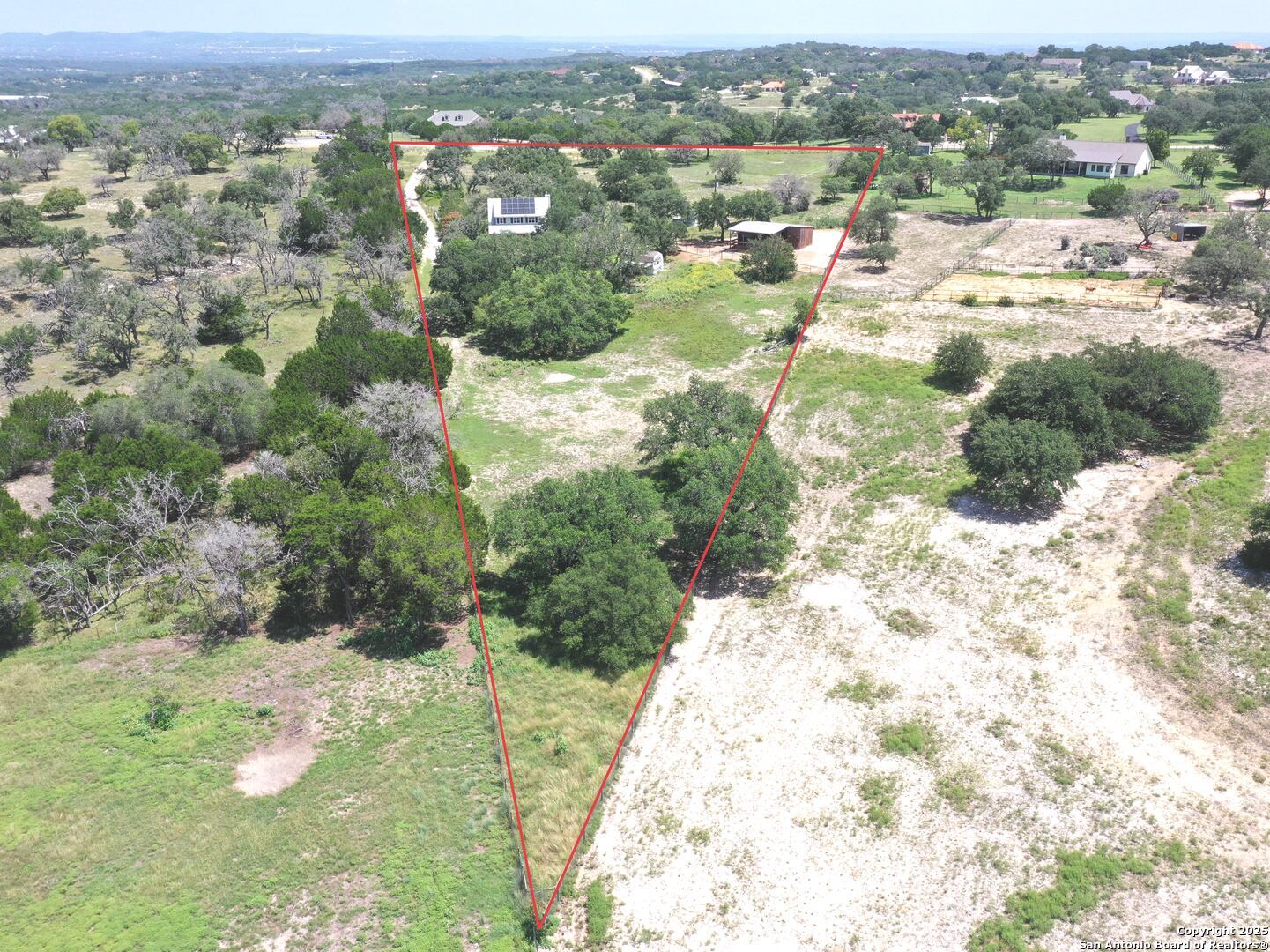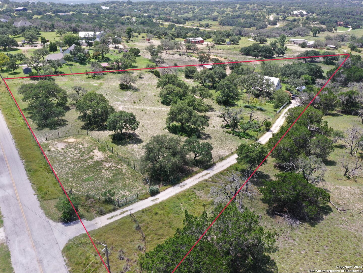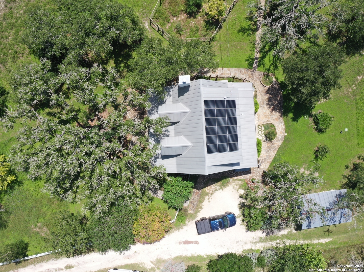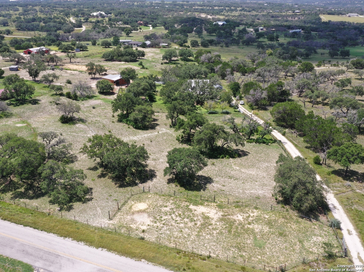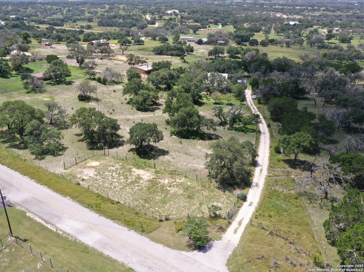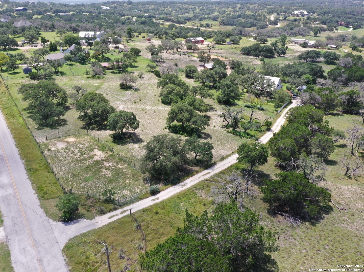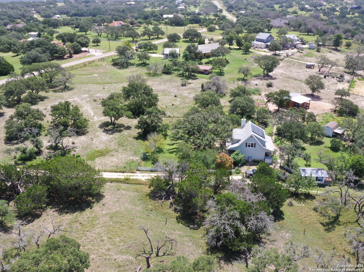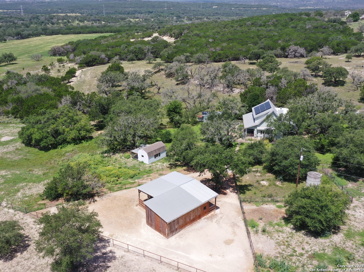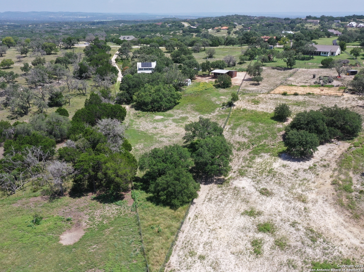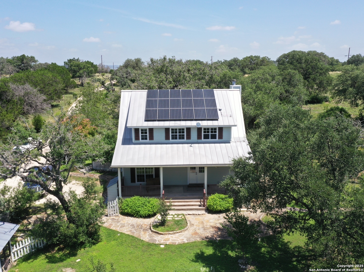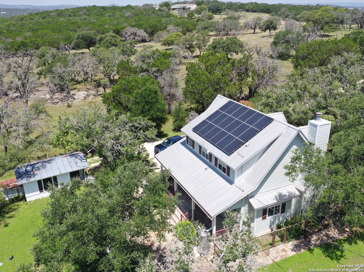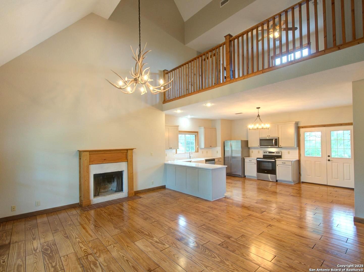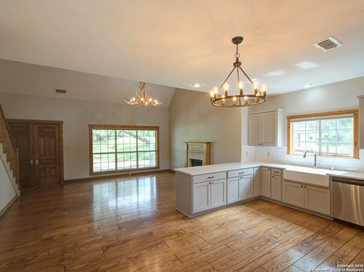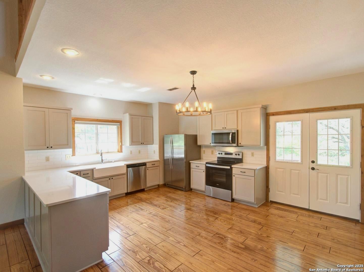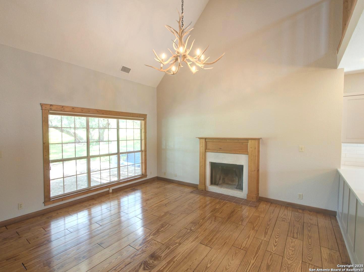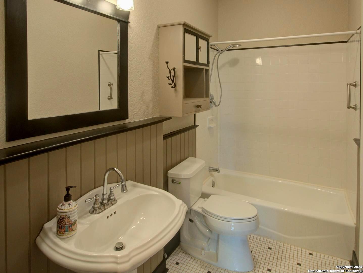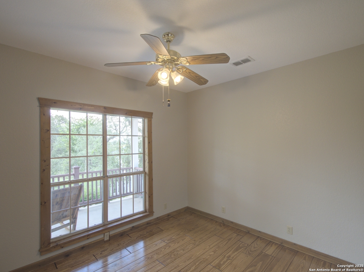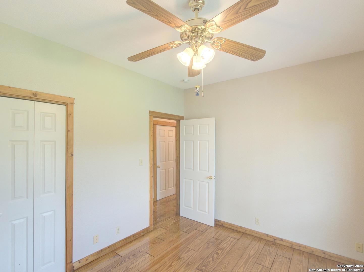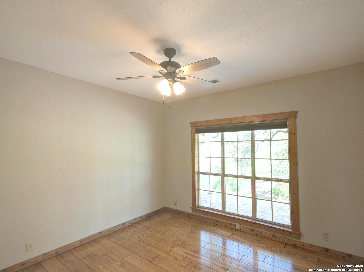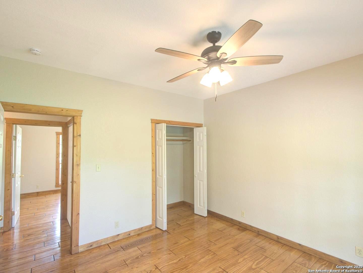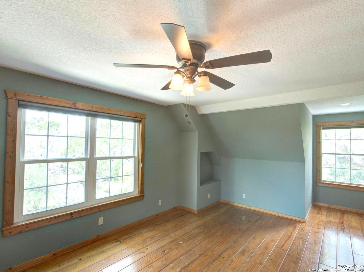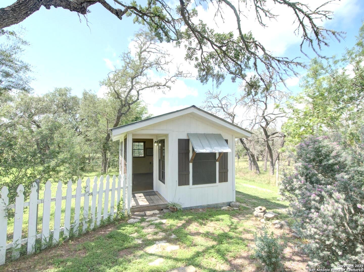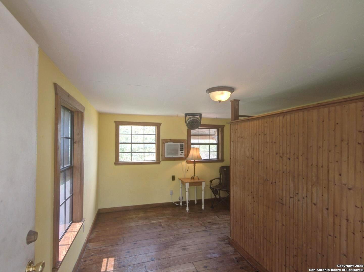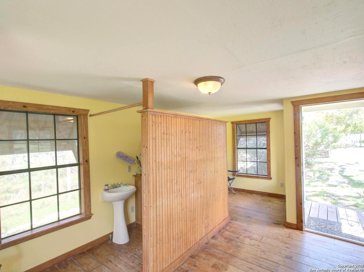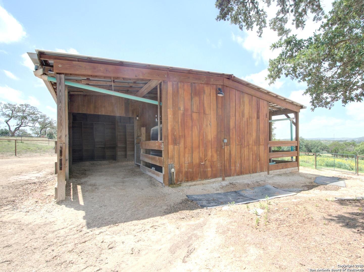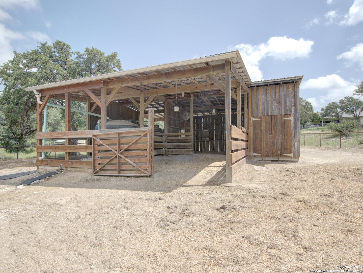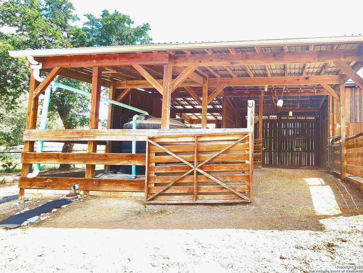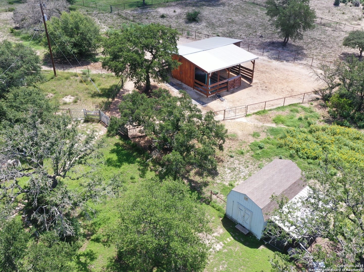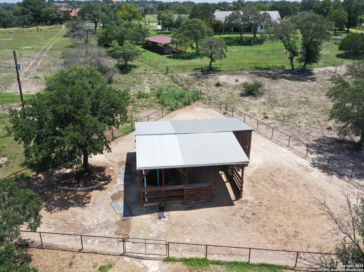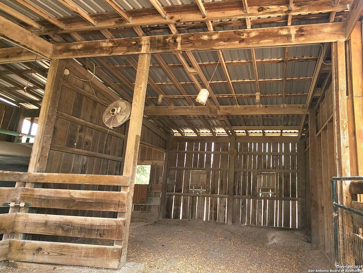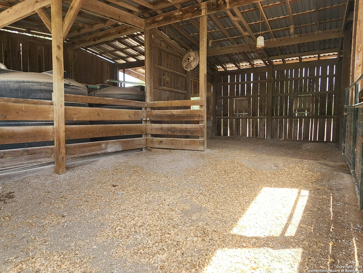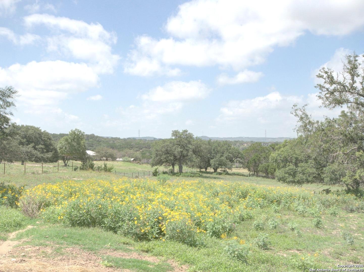Status
Market MatchUP
How this home compares to similar 3 bedroom homes in Boerne- Price Comparison$64,861 higher
- Home Size557 sq. ft. smaller
- Built in 1989Older than 92% of homes in Boerne
- Boerne Snapshot• 581 active listings• 31% have 3 bedrooms• Typical 3 bedroom size: 2290 sq. ft.• Typical 3 bedroom price: $634,138
Description
Traditional Hill Country Home on 5.011 Acres with Horse Facilities Charming 3-bedroom, 2-bath home with loft, situated on 5.011 peaceful acres surrounded by beautiful century oaks. Open Floor plan with high ceilings. A brand new kitchen features quartz countertops, new appliances and high ceilings. New paint and wood plank flooring in all rooms. spacious loft overlooking Livingroom offers additional living space or bedroom. Detached office/workroom offers flexible use. Exterior features include front and back covered porches, a 12x20 storage/garden room, and a horse barn with two large stables, tack room, paddock and multiple fenced pastures. Gated entrance provides privacy. Energy-efficient upgrades include thermal pane windows and solar panels. Durable standing seam metal roof and Hardie Plank siding. Great mix of comfort, functionality, and space-ideal for country living just minutes from IH-!0. Located in Welfare, Comfort ISD
MLS Listing ID
Listed By
Map
Estimated Monthly Payment
$5,763Loan Amount
$664,050This calculator is illustrative, but your unique situation will best be served by seeking out a purchase budget pre-approval from a reputable mortgage provider. Start My Mortgage Application can provide you an approval within 48hrs.
Home Facts
Bathroom
Kitchen
Appliances
- Private Garbage Service
- Washer Connection
- Refrigerator
- Dryer Connection
- Stove/Range
- Chandelier
- Smoke Alarm
- Electric Water Heater
- Microwave Oven
- Smooth Cooktop
- Ceiling Fans
- Vent Fan
- Custom Cabinets
- Solid Counter Tops
- Dishwasher
Roof
- Metal
Levels
- Two
Cooling
- One Central
Pool Features
- None
Window Features
- All Remain
Other Structures
- Outbuilding
- Stable(s)
- RV/Boat Storage
- Corral(s)
- Barn(s)
- Workshop
- Storage
- Shed(s)
Exterior Features
- Horse Stalls/Barn
- Wire Fence
- Workshop
- Ranch Fence
- Mature Trees
- Cross Fenced
- Additional Dwelling
- Double Pane Windows
- Storage Building/Shed
- Has Gutters
Fireplace Features
- Living Room
- One
Association Amenities
- None
Flooring
- Wood
- Ceramic Tile
Foundation Details
- Slab
Architectural Style
- Two Story
- Texas Hill Country
Heating
- Heat Pump
- Central
