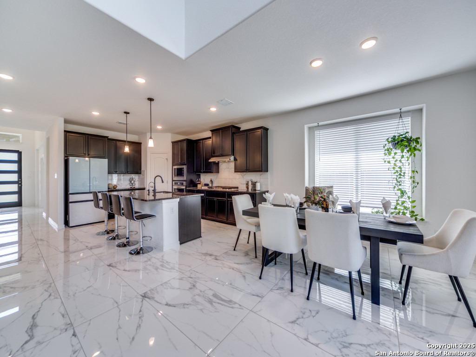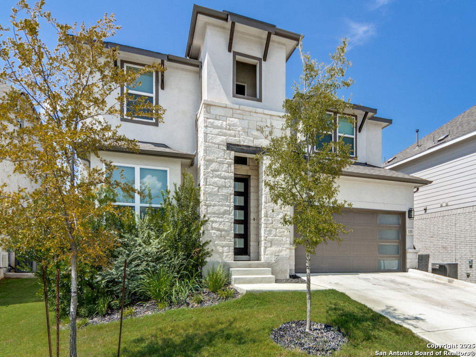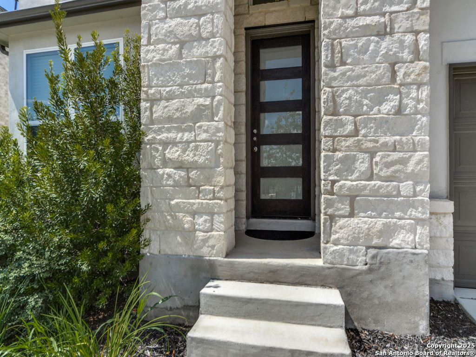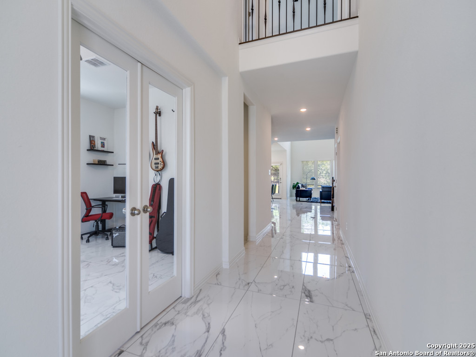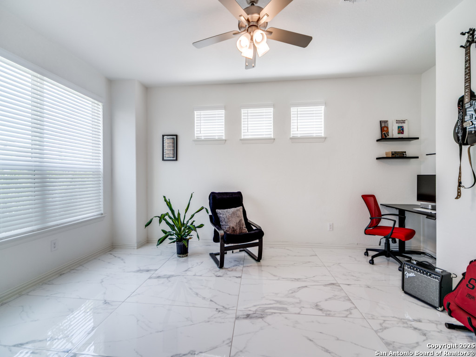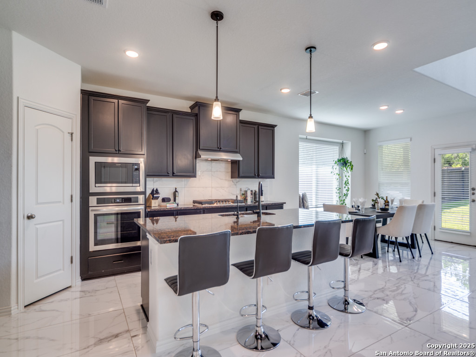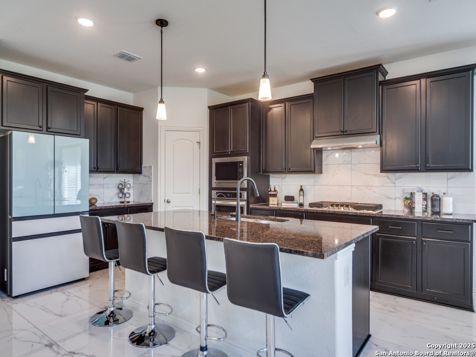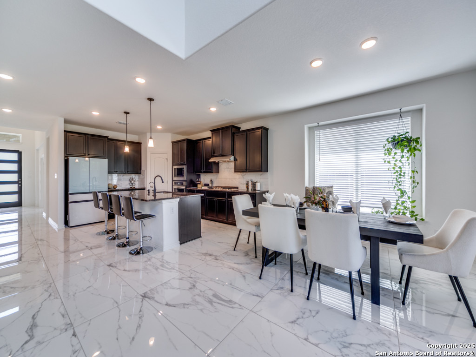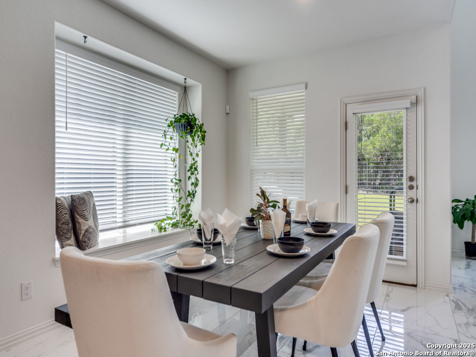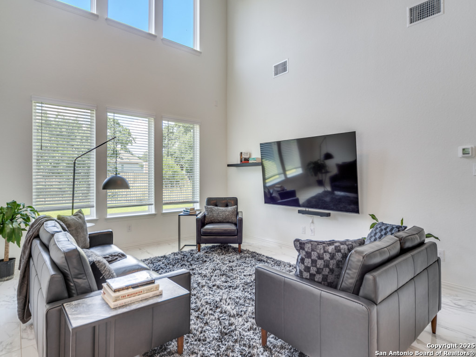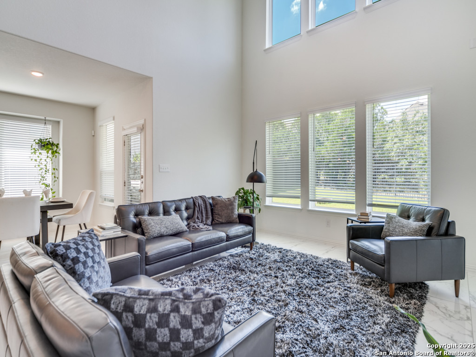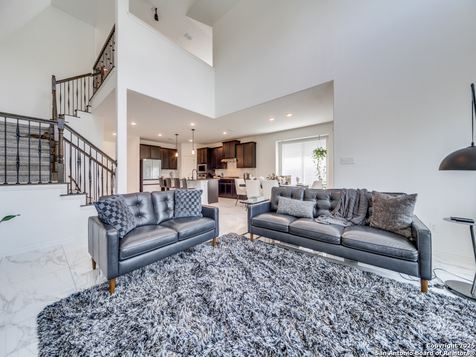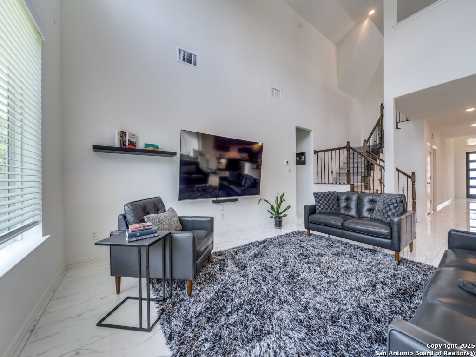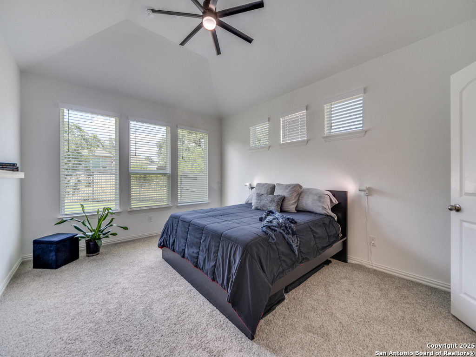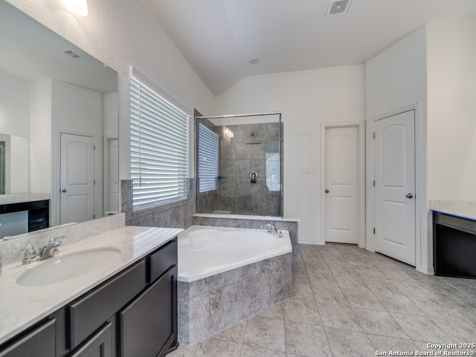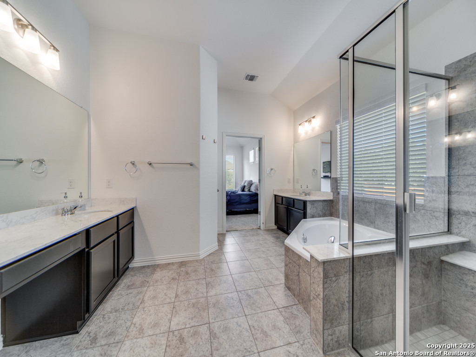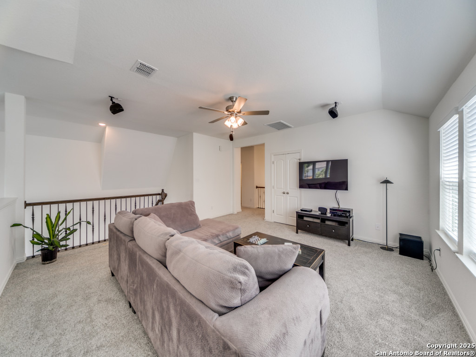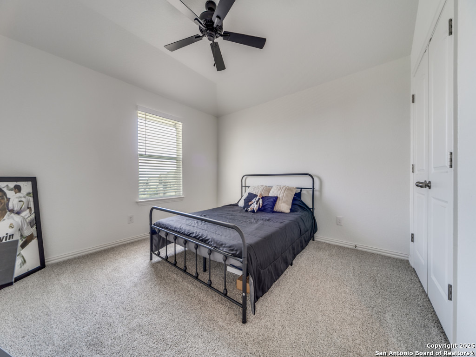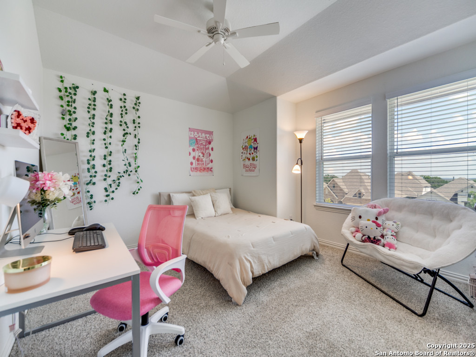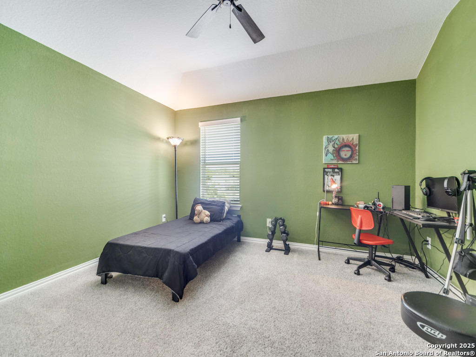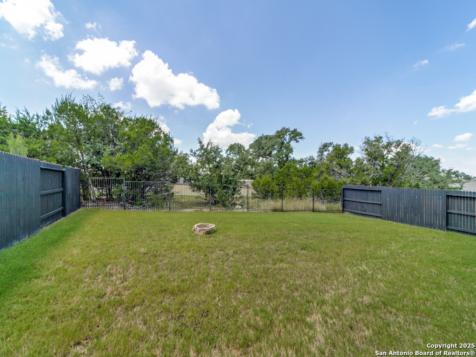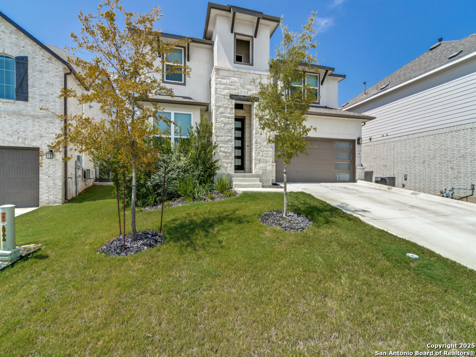Status
Market MatchUP
How this home compares to similar 4 bedroom homes in Boerne- Price Comparison$238,818 lower
- Home Size23 sq. ft. smaller
- Built in 2024Newer than 89% of homes in Boerne
- Boerne Snapshot• 588 active listings• 52% have 4 bedrooms• Typical 4 bedroom size: 3077 sq. ft.• Typical 4 bedroom price: $823,817
Description
Gorgeous curb appeal + EZ access to all the best stuff! Beautifully modern home has excellent floorplan. Greenbelt. Relax on the back patio, enjoying such quiet privacy. Chef's gourmet kitchen has 5 burner gas cooktop, granite counters, sleek backsplash, huge pantry, desk nook, large island... All flowing seamlessly to the GreatRoom w/ its soaring ceilings. Superb for entertaining. Bask in all the natural lite. Luxurious primary ste - separate from spacious secondary bedrms. Ample office w/double glass doors just off entryway. Extensive 2ft x 4ft tile flooring. 1.5 story. Big gameroom. Lg utility rm; TX basement; Ceiling shelving in garage; CA modern style front door and garage door. Long driveway for extra parking spaces. N'hood pool nearby. Keep fit on the walking trails. Enjoy life in the sought after city of Boerne, with its award winning schools, upscale + quaint downtown, River Road trails... plus easy access into SA or out to the flourishing TX Wine Country. Explore the amazing library, Town square "Market Days", Holiday parades, "Dickens on Main" and so much more. This builder won the "Houzz" Best Product Design Award. Nearly new + Energy efficient. What a fun home to decorate for the holidays! Much easier egress / ingress than other Boerne communities. Neighborhood's positioning w/ quick access roadways to I-10 offers short commute to major employers, high end shopping, airports, medical centers, golf courses, etc.
MLS Listing ID
Listed By
Map
Estimated Monthly Payment
$5,240Loan Amount
$555,750This calculator is illustrative, but your unique situation will best be served by seeking out a purchase budget pre-approval from a reputable mortgage provider. Start My Mortgage Application can provide you an approval within 48hrs.
Home Facts
Bathroom
Kitchen
Appliances
- Washer Connection
- Gas Cooking
- Pre-Wired for Security
- Built-In Oven
- Dryer Connection
- Solid Counter Tops
- Self-Cleaning Oven
- Disposal
- Cook Top
- Garage Door Opener
- Security System (Owned)
- Ice Maker Connection
- Microwave Oven
- Gas Water Heater
- Dishwasher
- Ceiling Fans
Roof
- Composition
Levels
- Multi/Split
Cooling
- One Central
Pool Features
- None
Window Features
- Some Remain
Exterior Features
- Sprinkler System
- Mature Trees
- Covered Patio
- Double Pane Windows
- Wrought Iron Fence
- Has Gutters
- Privacy Fence
Fireplace Features
- Not Applicable
Association Amenities
- Park/Playground
- Pool
- Jogging Trails
- Clubhouse
Flooring
- Carpeting
- Ceramic Tile
Foundation Details
- Slab
Architectural Style
- Contemporary
Heating
- Central
