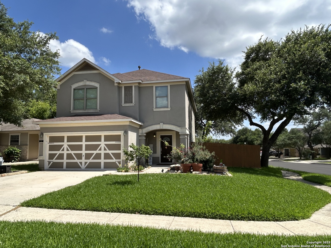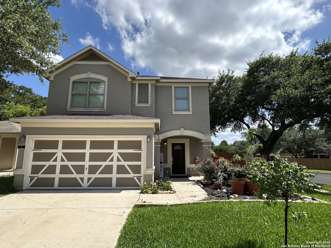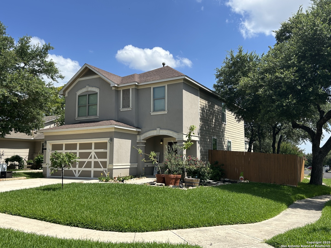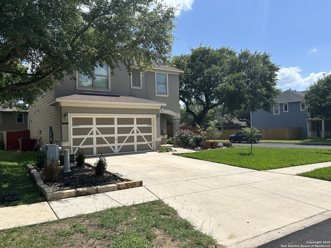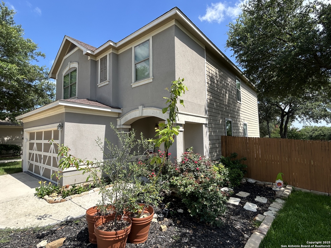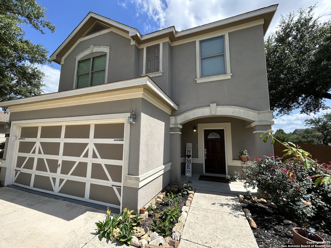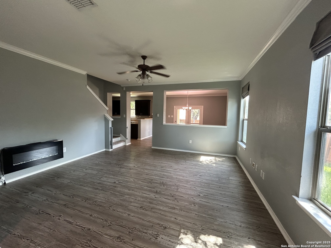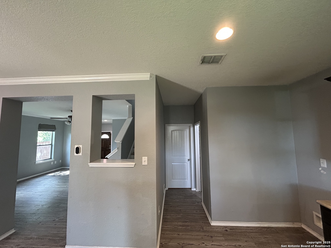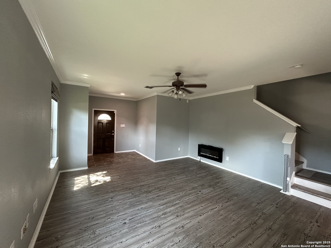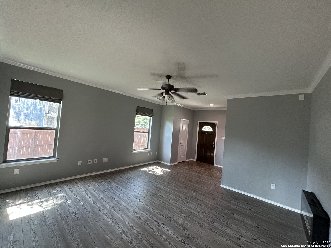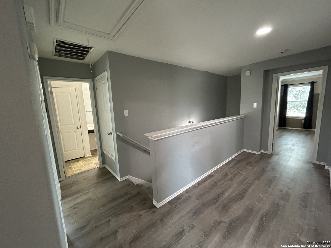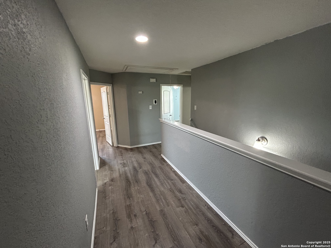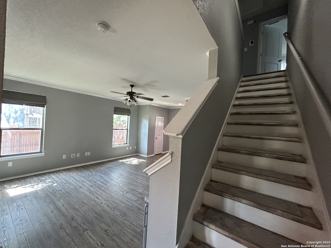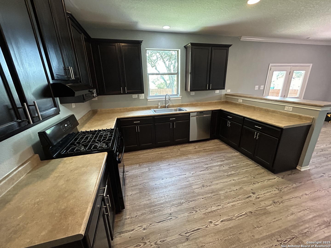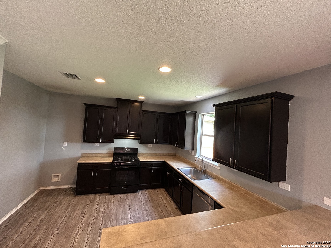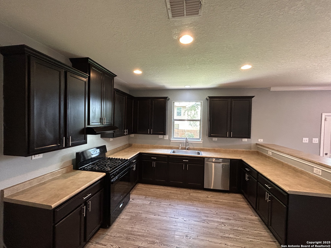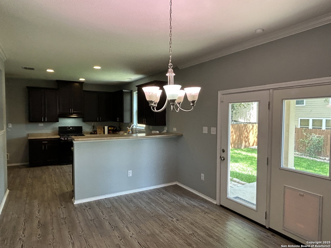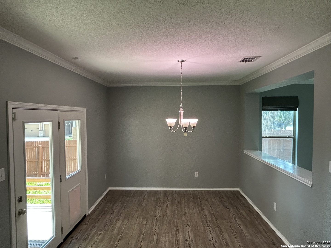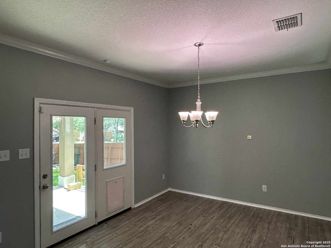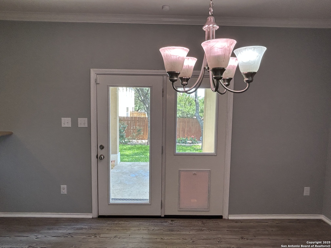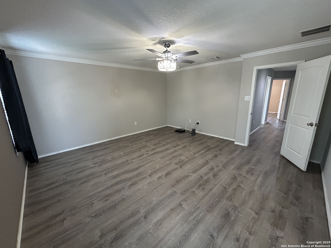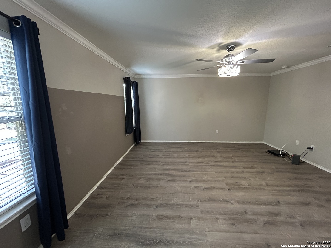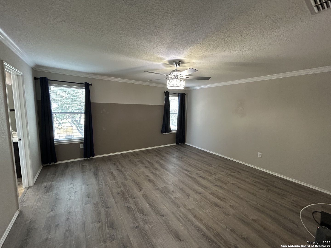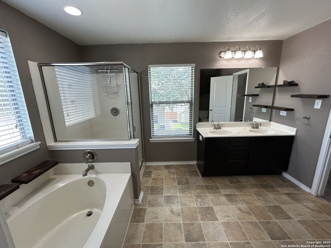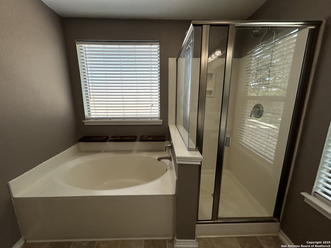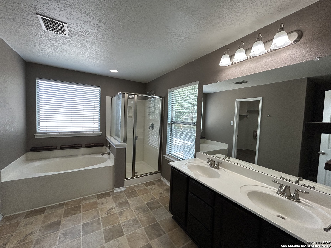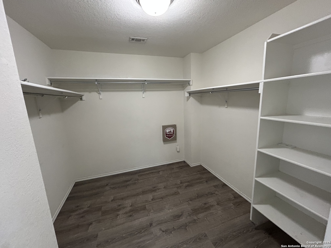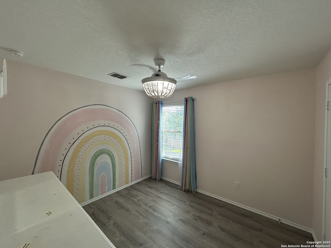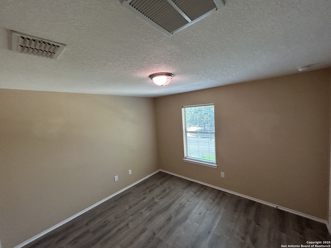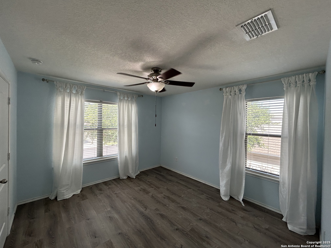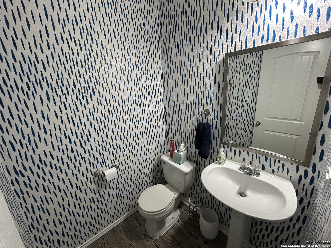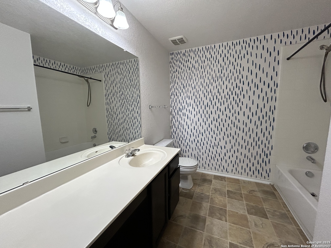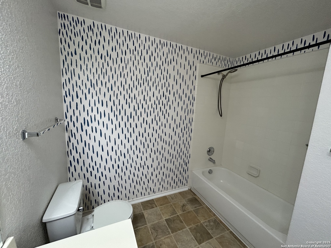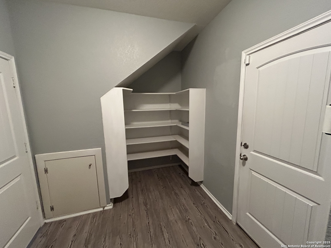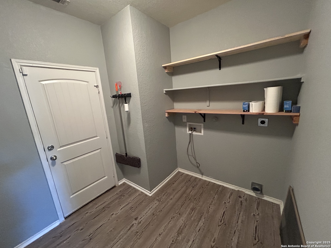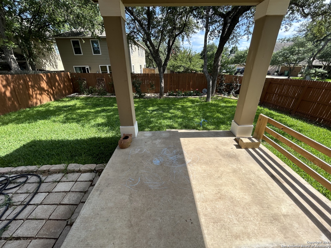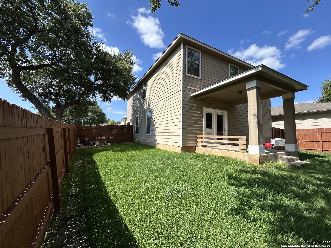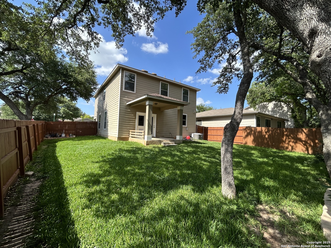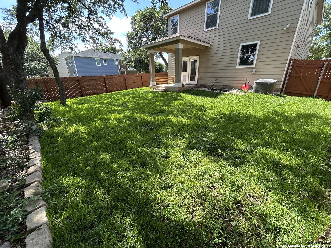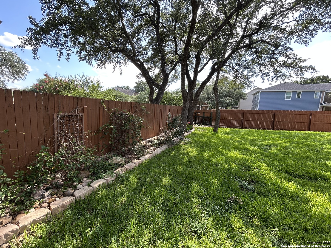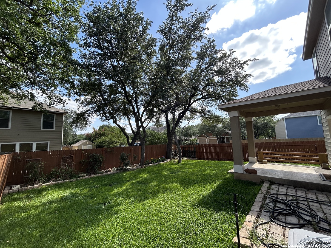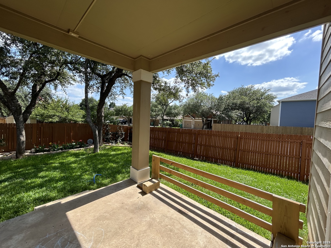Status
Market MatchUP
How this home compares to similar 4 bedroom homes in Boerne- Price Comparison$455,473 lower
- Home Size982 sq. ft. smaller
- Built in 2012Older than 64% of homes in Boerne
- Boerne Snapshot• 581 active listings• 52% have 4 bedrooms• Typical 4 bedroom size: 3077 sq. ft.• Typical 4 bedroom price: $823,372
Description
Spacious 4/2.5, 2,095 sqft two-story home on oak tree shaded corner lot; Nice size family room with hang on wall decorative fireplace, open to dining and kitchen; Country Kitchen has breakfast bar, stainless dishwasher, black stove. Very large dining area and kitchen breakfast bar with French doors to rear covered patio; Large laundry room with extra storage area and hidden storage under stairs; Large primary suite, primary bath has soaking tub, separate shower and double vanities with spacious walk-in closet with shelves; three additional bedrooms with full bath upstairs; The upstairs hallway was built very wide, enough to place a study desk or work table or play tables; Security system and water softener system owned; Numerous updates include recent luxury vinyl plank downstairs and upstairs, dual down and up programable thermostats, remote open/close garage door opener with camera, recently painted interior and garage, recent French doors with dog door; Stucco exterior; Corner lot, sidewalks, great trees and shade, landscaped, luscious grass, front covered porch, rear covered patio, privacy fenced yard; Short walk to mail, HOA park and elementary.
MLS Listing ID
Listed By
Map
Estimated Monthly Payment
$3,389Loan Amount
$349,505This calculator is illustrative, but your unique situation will best be served by seeking out a purchase budget pre-approval from a reputable mortgage provider. Start My Mortgage Application can provide you an approval within 48hrs.
Home Facts
Bathroom
Kitchen
Appliances
- Washer Connection
- Security System (Owned)
- Dryer Connection
- Stove/Range
- Pre-Wired for Security
- Dishwasher
- Smoke Alarm
- Ceiling Fans
- Vent Fan
- Ice Maker Connection
- Gas Cooking
- Plumb for Water Softener
- City Garbage service
- Garage Door Opener
- Disposal
- Water Softener (owned)
- Gas Water Heater
Roof
- Composition
Levels
- Two
Cooling
- One Central
- Zoned
Pool Features
- None
Window Features
- All Remain
Other Structures
- None
Exterior Features
- Double Pane Windows
- Covered Patio
- Solar Screens
- Mature Trees
- Privacy Fence
Fireplace Features
- Not Applicable
Association Amenities
- Park/Playground
- Jogging Trails
- Pool
Flooring
- Vinyl
- Linoleum
Foundation Details
- Slab
Architectural Style
- Traditional
- Two Story
- Texas Hill Country
Heating
- 1 Unit
- Central
- Zoned
