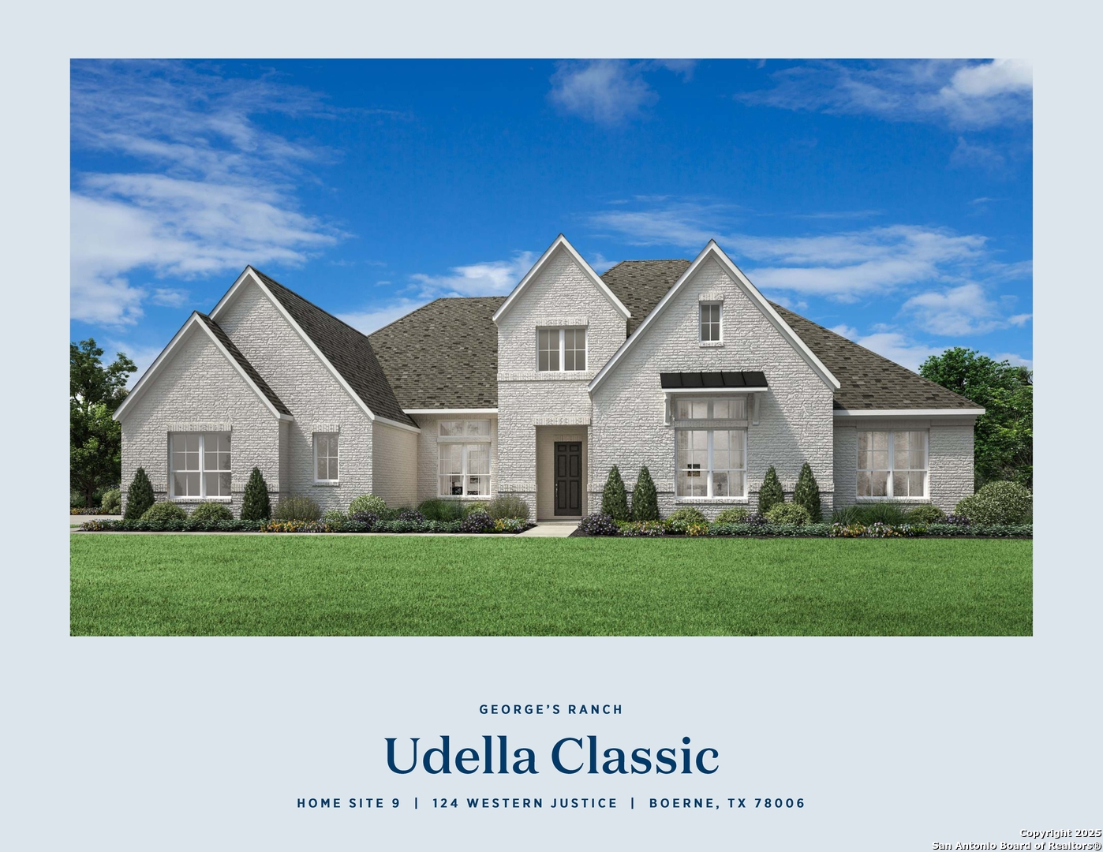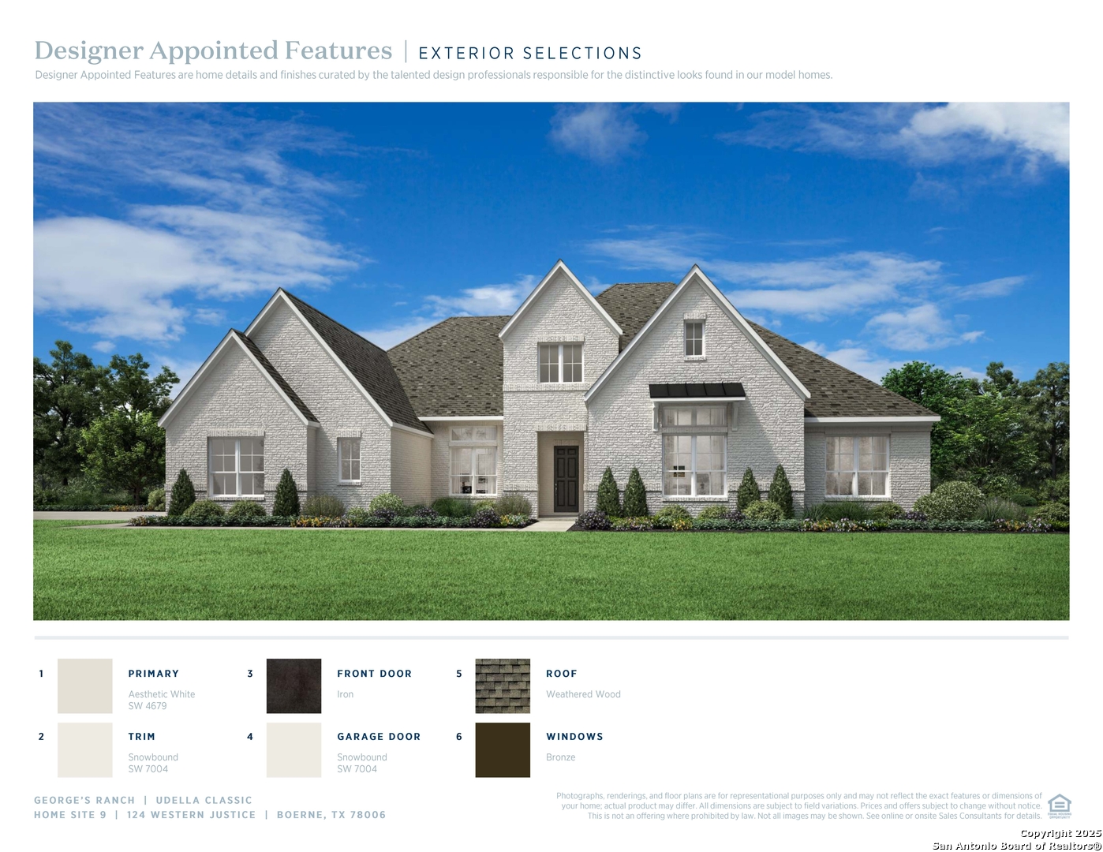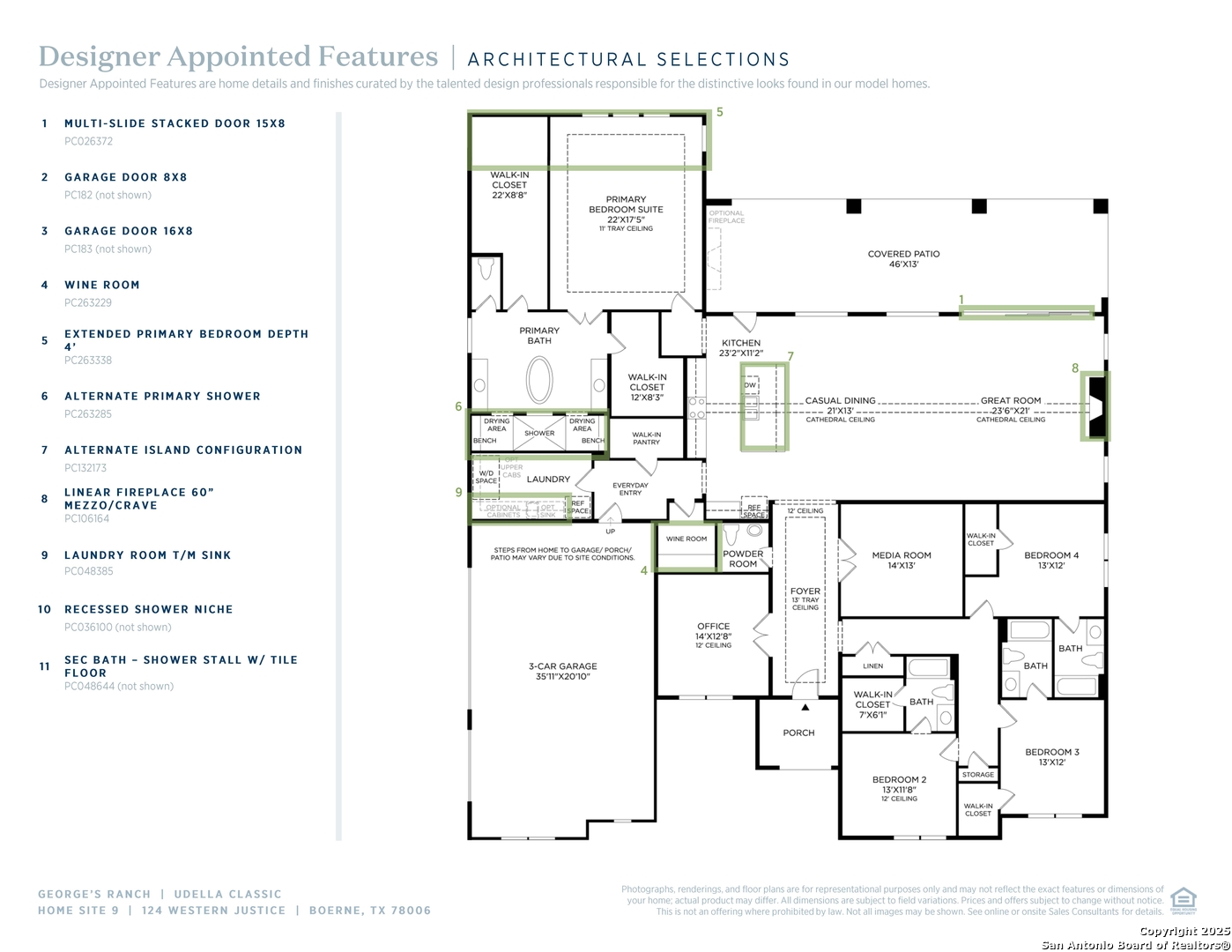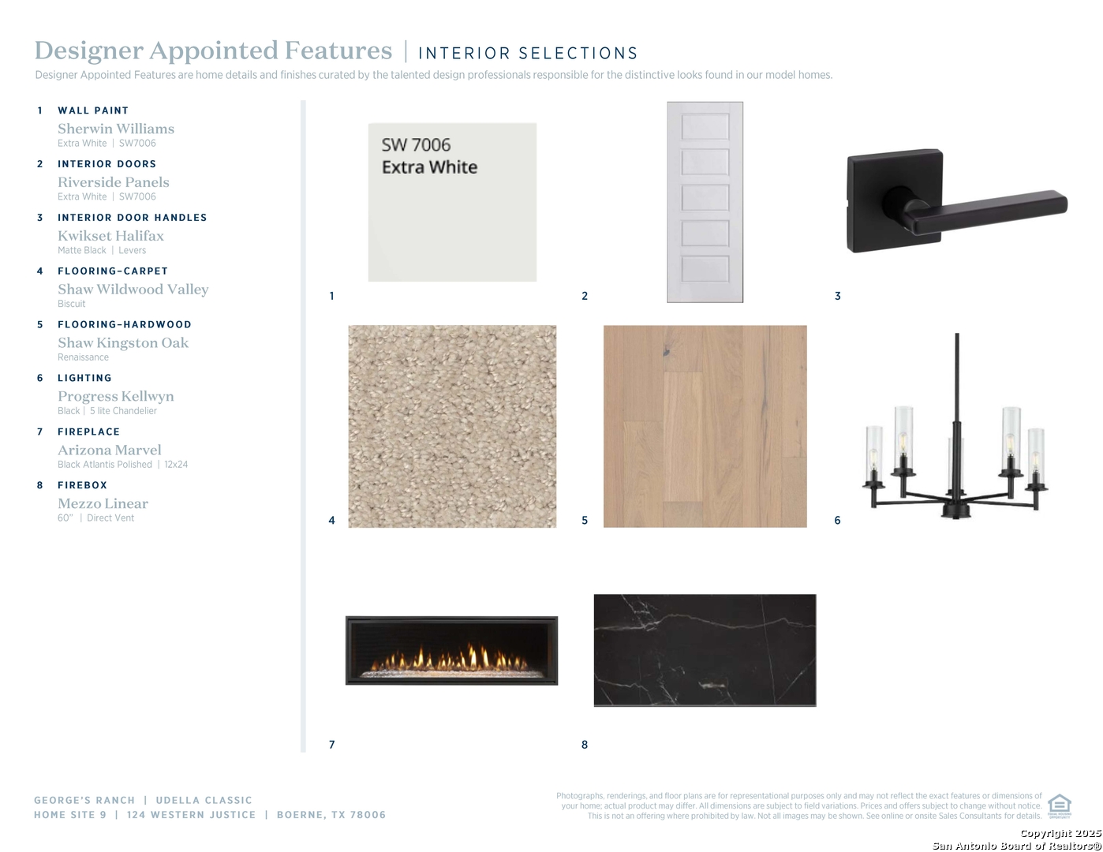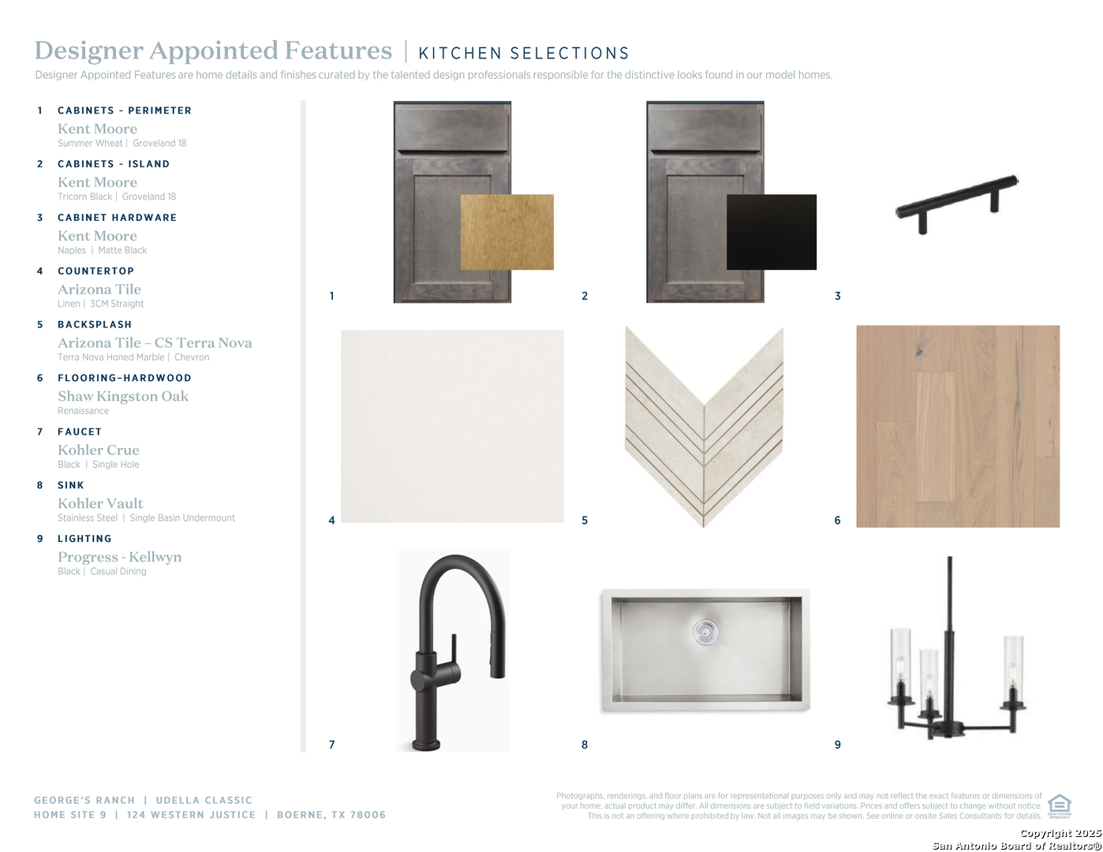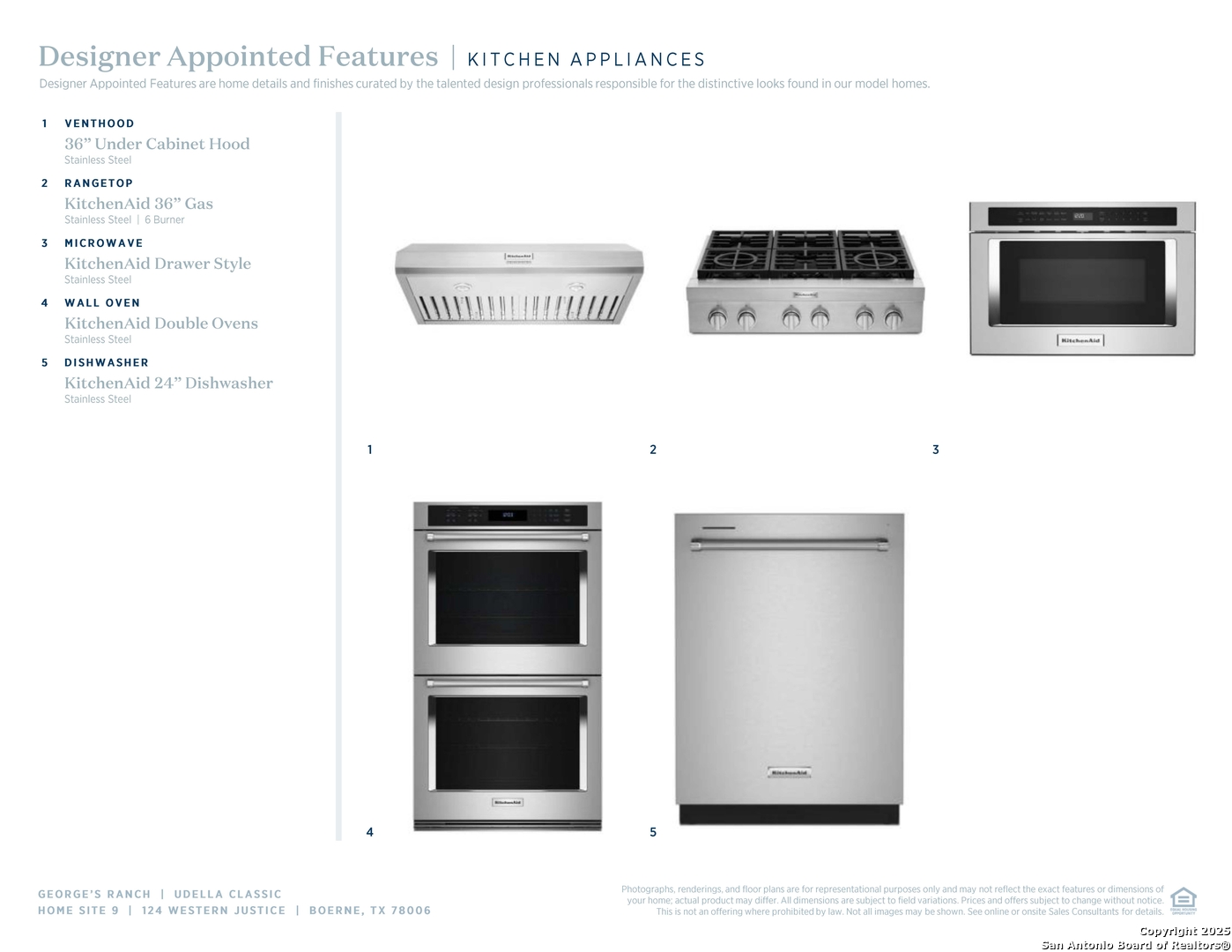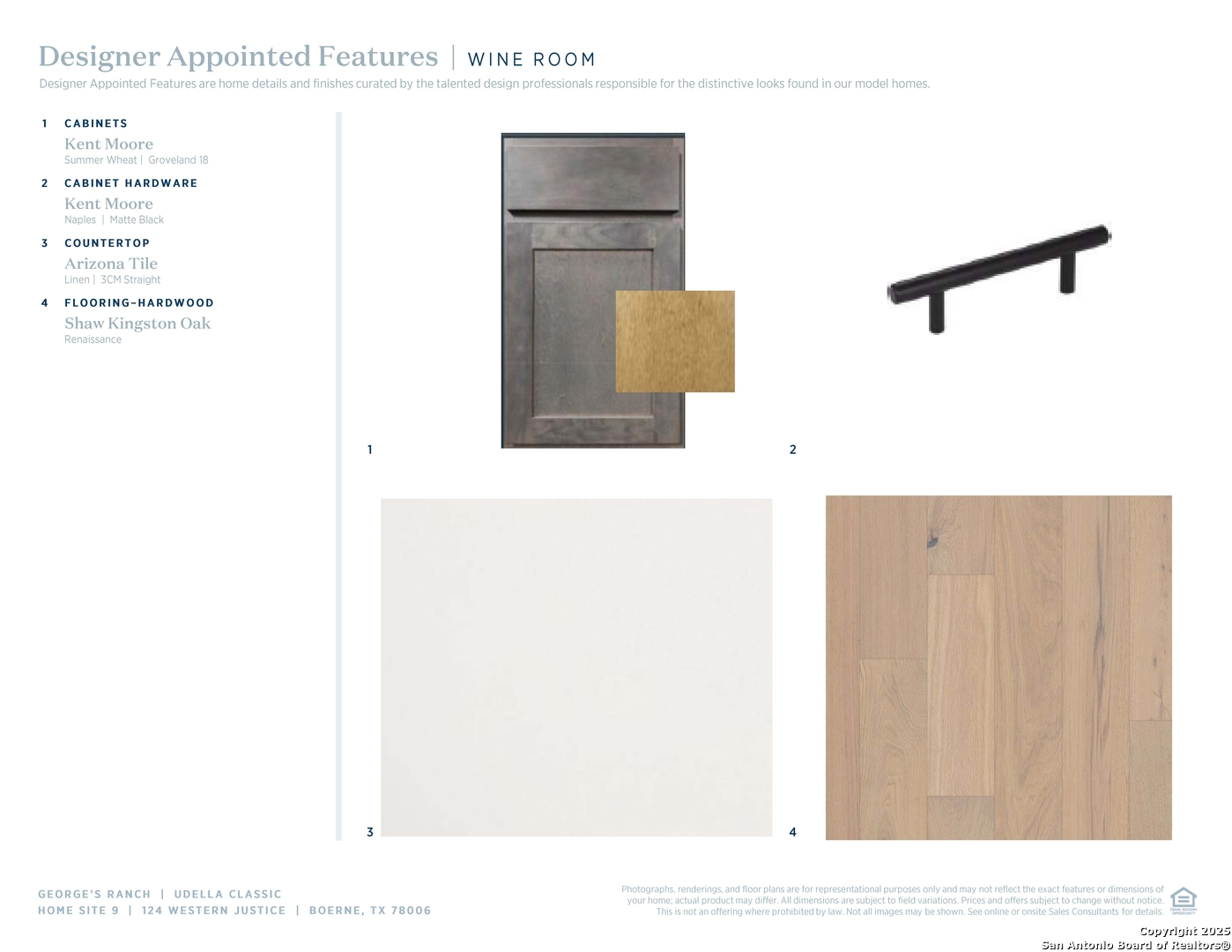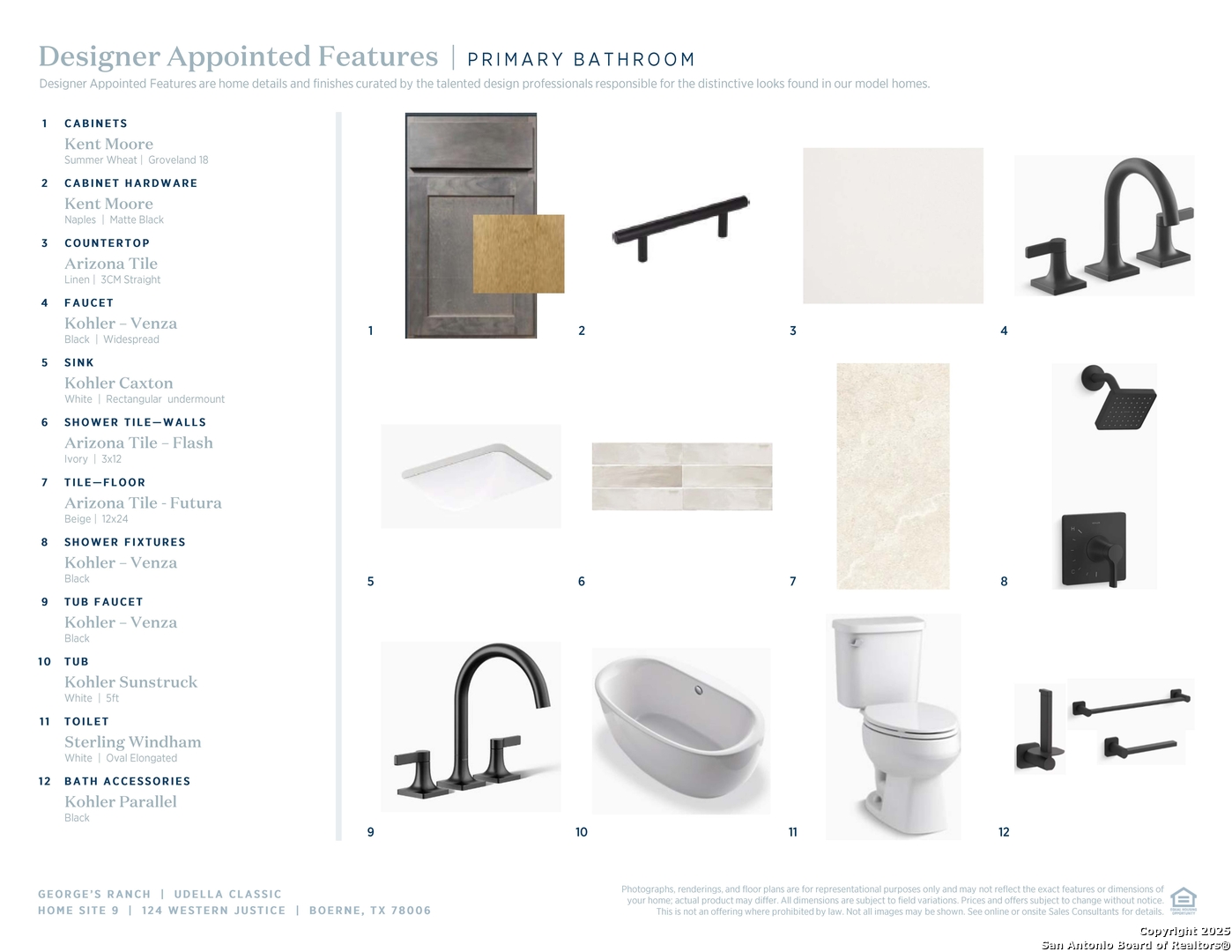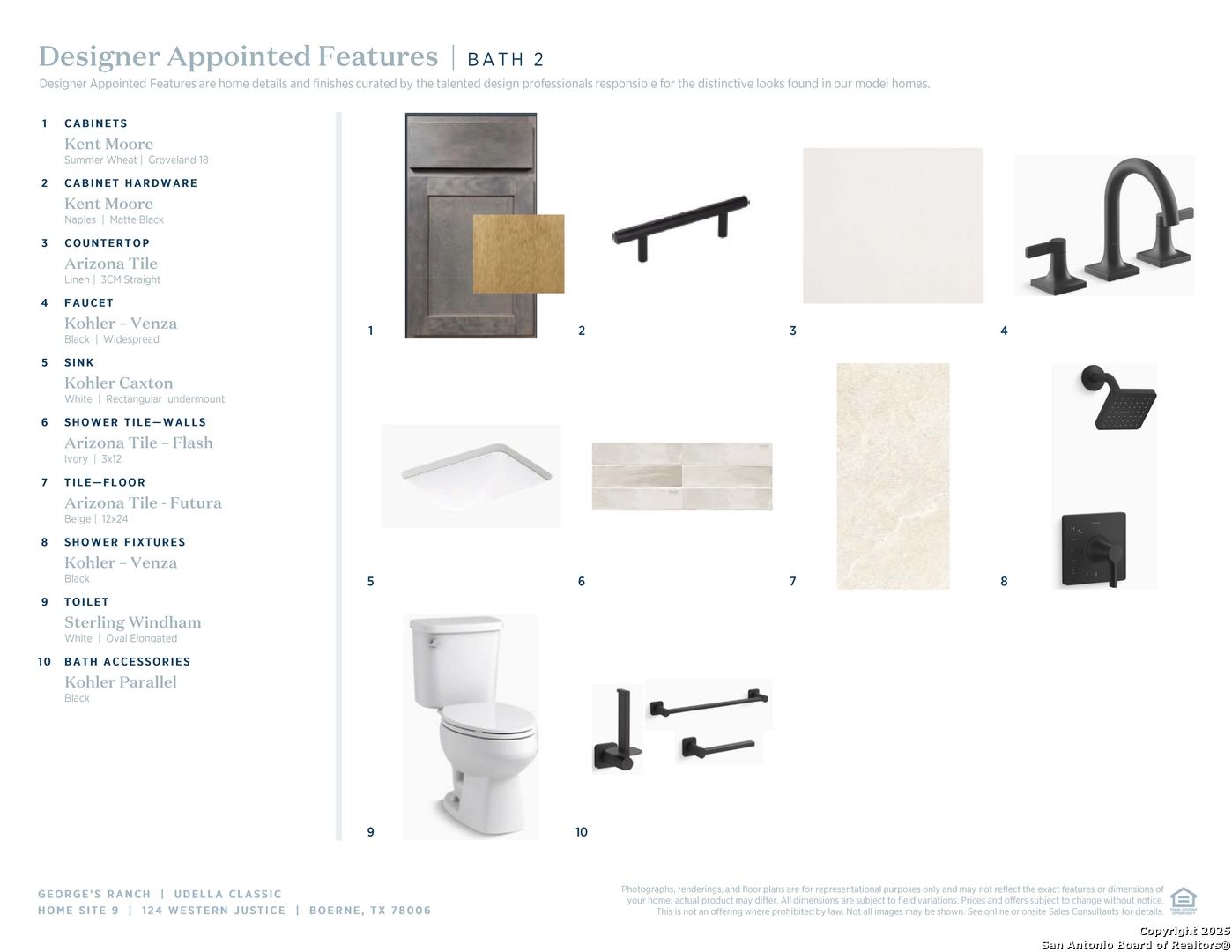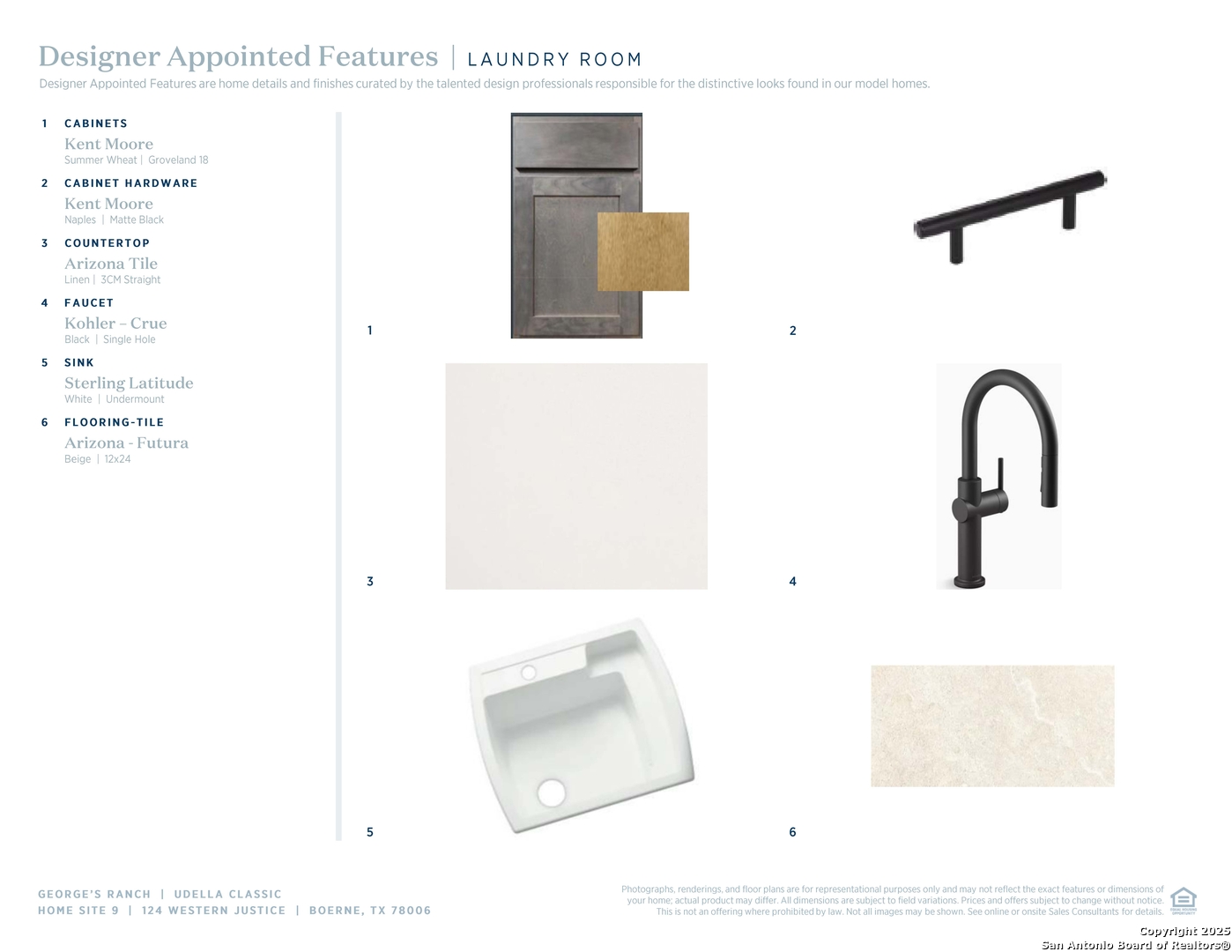Status
Market MatchUP
How this home compares to similar 4 bedroom homes in Boerne- Price Comparison$435,182 higher
- Home Size705 sq. ft. larger
- Built in 2025One of the newest homes in Boerne
- Boerne Snapshot• 588 active listings• 52% have 4 bedrooms• Typical 4 bedroom size: 3077 sq. ft.• Typical 4 bedroom price: $823,817
Description
MLS# 1890403 - Built by Toll Brothers, Inc. - Dec 2025 completion! ~ The Udella home design exudes luxury and style within its expertly designed floor plan. Upon entering through an extended foyer hallway, you are greeted by the stunning main living space, featuring cathedral ceilings throughout. Overlooking a casual dining area, the great room offers a fireplace and presents views of the expansive covered patio beyond. The kitchen is well-crafted, offering a walk-in pantry and a large center island. The secluded primary bedroom suite is enhanced by a cathedral ceiling, dual walk-in closets, and an elegant private bath with dual vanities, a freestanding tub, walk-in linen storage, a private water closet, and a lavish shower with a drying area. Secondary bedrooms are located off the foyer, each offering a walk-in closet and private bath. A private office and media room provide versatile living and entertaining opportunities. Also featured in the Udella are a convenient everyday entry, easily accessible laundry, and a powder room. Disclaimer: Photos are images only and should not be relied upon to confirm applicable features.
MLS Listing ID
Listed By
Map
Estimated Monthly Payment
$9,362Loan Amount
$1,196,050This calculator is illustrative, but your unique situation will best be served by seeking out a purchase budget pre-approval from a reputable mortgage provider. Start My Mortgage Application can provide you an approval within 48hrs.
Home Facts
Bathroom
Kitchen
Appliances
- Gas Cooking
- Built-In Oven
- Carbon Monoxide Detector
- Disposal
- Electric Water Heater
- Dishwasher
- In Wall Pest Control
- Ceiling Fans
Roof
- Composition
Levels
- One
Cooling
- Zoned
Pool Features
- None
Window Features
- None Remain
Fireplace Features
- Gas Logs Included
Association Amenities
- Clubhouse
Flooring
- Carpeting
- Ceramic Tile
- Wood
Foundation Details
- Slab
Architectural Style
- Other
Heating
- Zoned
