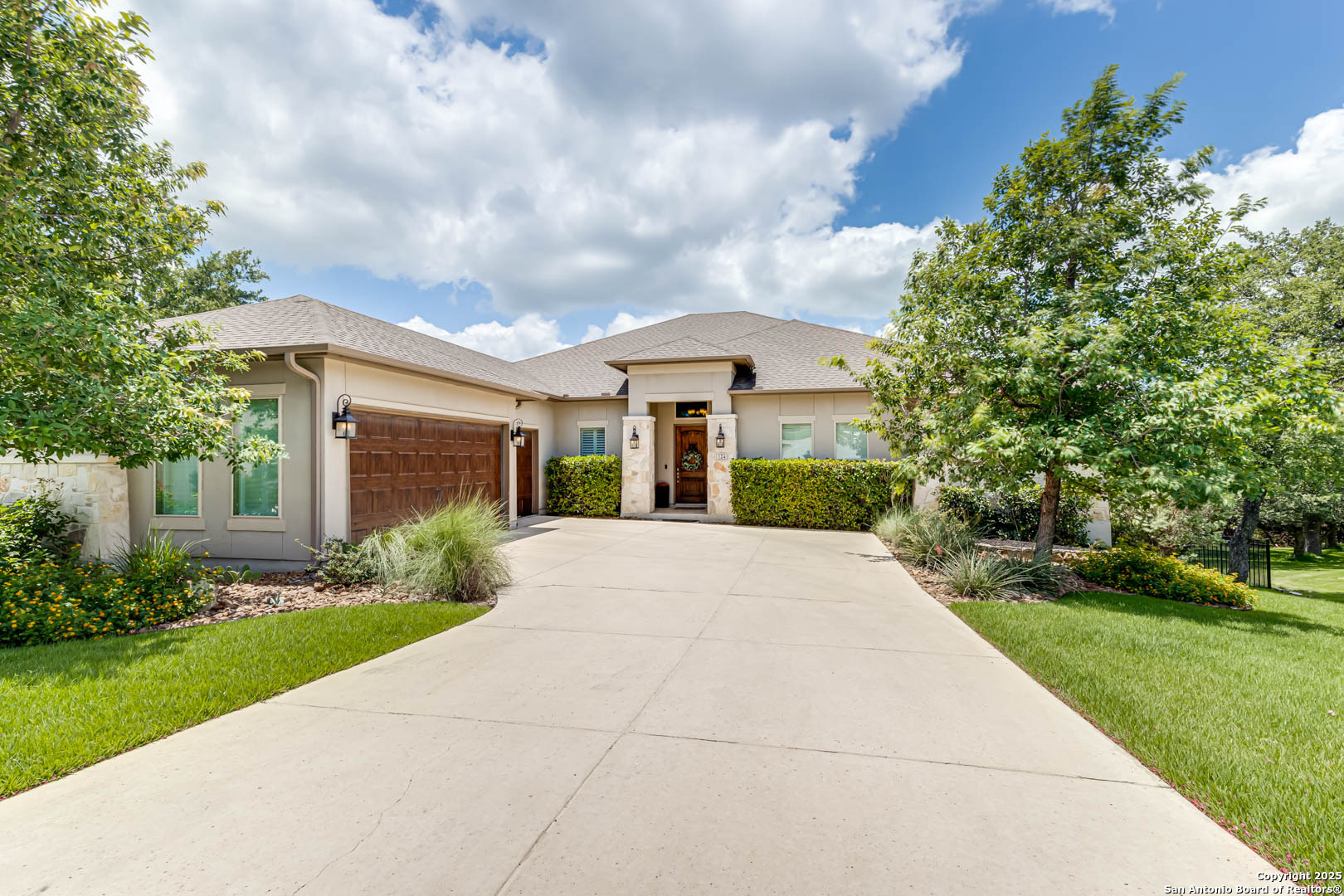Status
Market MatchUP
How this home compares to similar 4 bedroom homes in Boerne- Price Comparison$125,627 higher
- Home Size375 sq. ft. larger
- Built in 2016Older than 53% of homes in Boerne
- Boerne Snapshot• 581 active listings• 52% have 4 bedrooms• Typical 4 bedroom size: 3077 sq. ft.• Typical 4 bedroom price: $823,372
Description
Discover refined Hill Country living in this exceptional Boerne residence. With $10,000. offered toward seller concessions or a rate buy-down, this is a rate opportunity to experience luxury with added value. Exquisite 4BR/3.5BA residence situated on a premium cul-de-sac lot in the prestigious Esperanza community, showcasing sophisticated custom upgrades and refined architectural details. A dramatic rotunda entry sets the tone for the expansive open-concept interior, featuring a designer kitchen with a built-in refrigerator, grand entertaining island, and an elegant wine grotto. Lavishly appointed living spaces include generously sized bedrooms, upscale finishes, a premium sound system throughout, and a whole-home generator for seamless comfort. Enjoy breathtaking Hill Country views from the expansive covered patio and sprawling backyard oasis. Resort-caliber amenities include a lazy river, stunning clubhouse, state-of-the-art-fitness center, resort-style pool, and dog park. This is a rare opportunity to own a move-in-ready luxury home in one of Boerne's most coveted communities- schedule your private tour today before it's gone!
MLS Listing ID
Listed By
Map
Estimated Monthly Payment
$8,038Loan Amount
$901,550This calculator is illustrative, but your unique situation will best be served by seeking out a purchase budget pre-approval from a reputable mortgage provider. Start My Mortgage Application can provide you an approval within 48hrs.
Home Facts
Bathroom
Kitchen
Appliances
- Washer Connection
- Dryer Connection
- Chandelier
- Smoke Alarm
- Gas Water Heater
- Cook Top
- City Garbage service
- Water Softener (owned)
- Dishwasher
- Built-In Oven
- Refrigerator
- Stove/Range
- Self-Cleaning Oven
- Microwave Oven
- Ceiling Fans
- Vent Fan
- Ice Maker Connection
- Gas Cooking
- Disposal
- Solid Counter Tops
- Double Ovens
Roof
- Composition
Levels
- One
Cooling
- One Central
Pool Features
- None
Window Features
- All Remain
Fireplace Features
- Glass/Enclosed Screen
- One
Association Amenities
- Clubhouse
- Other - See Remarks
- Pool
- Controlled Access
- Jogging Trails
- Park/Playground
Flooring
- Ceramic Tile
- Carpeting
Foundation Details
- Slab
Architectural Style
- Texas Hill Country
- One Story
Heating
- Central








































