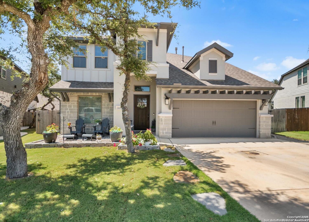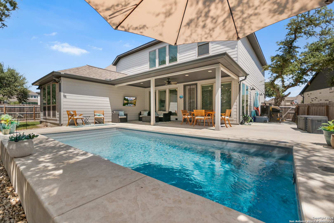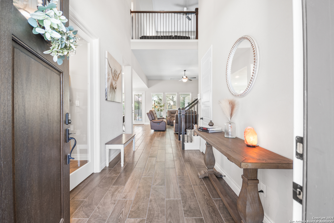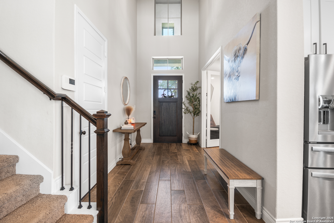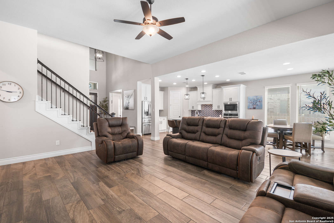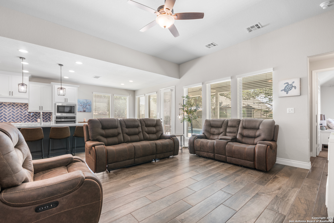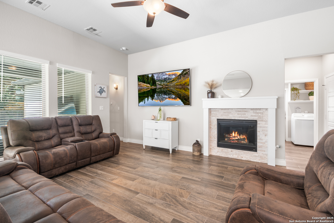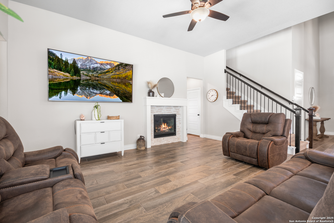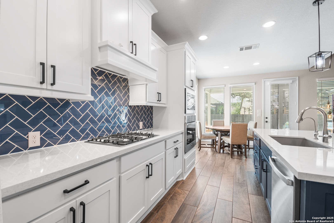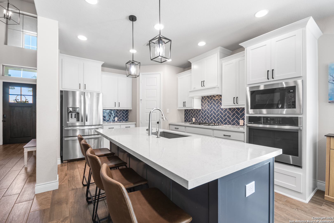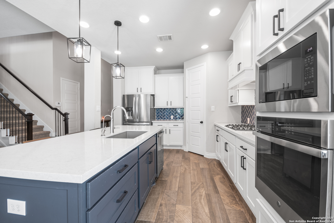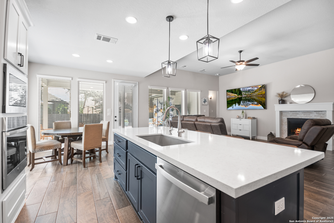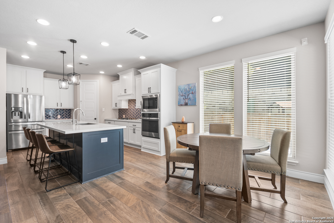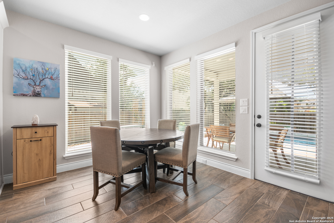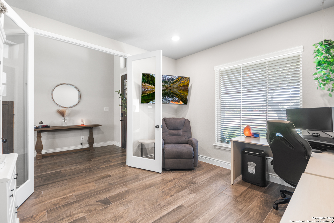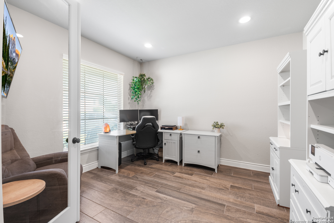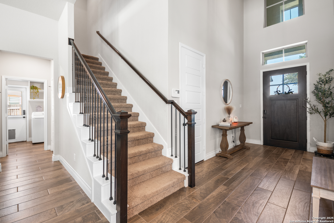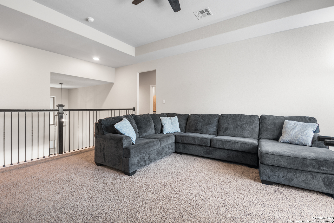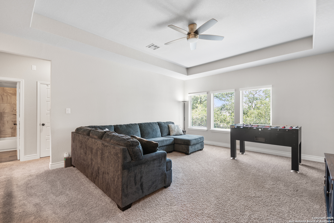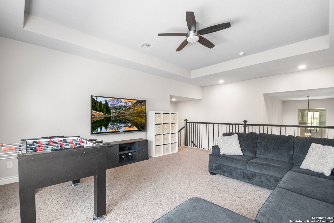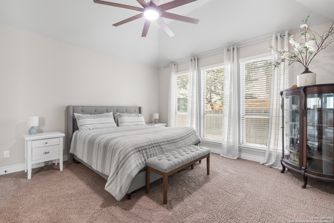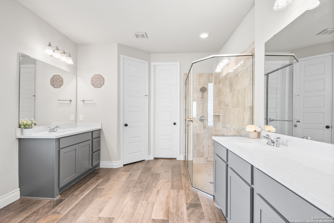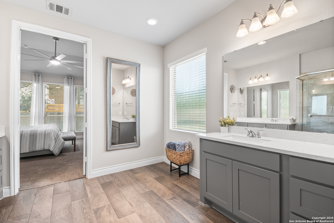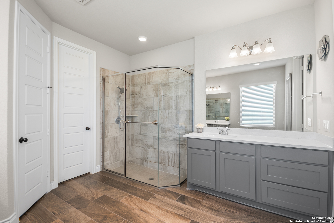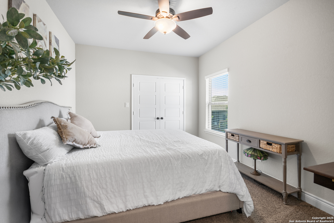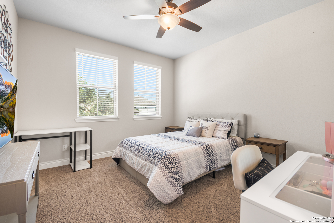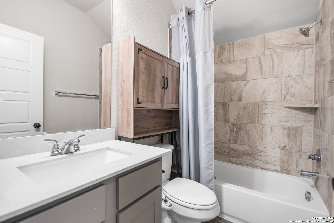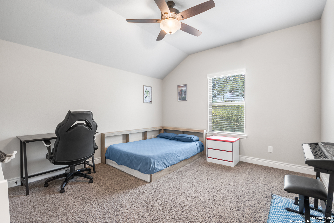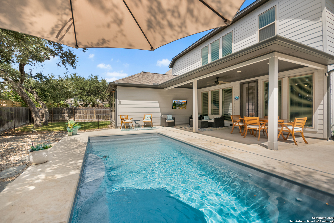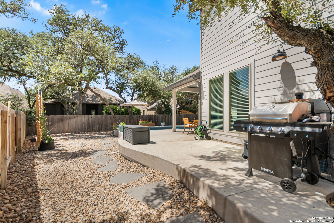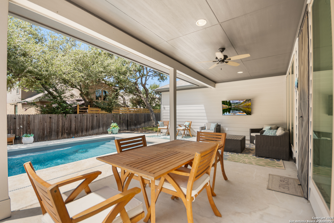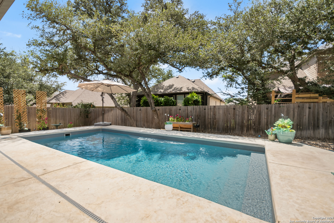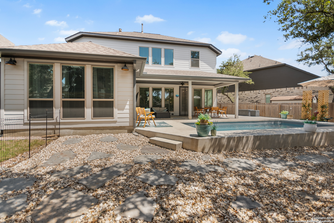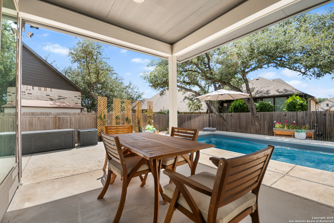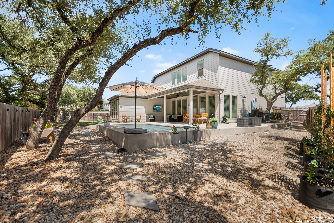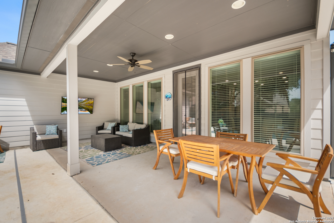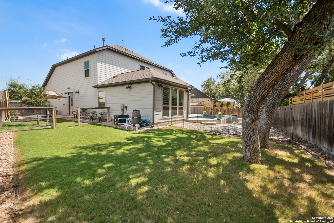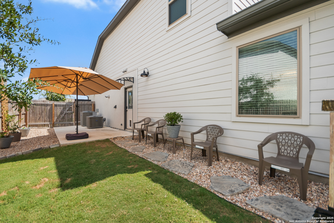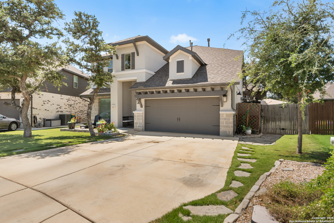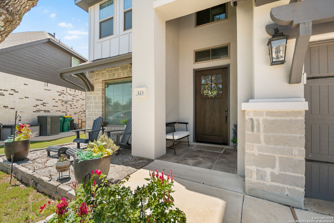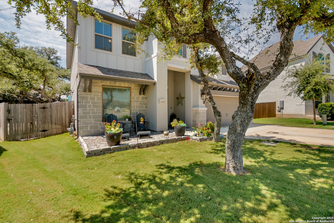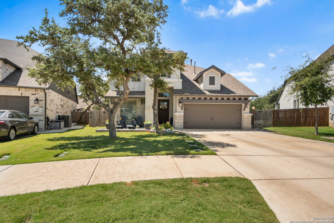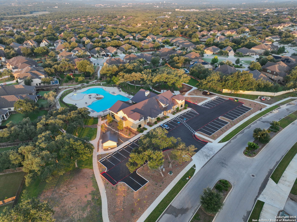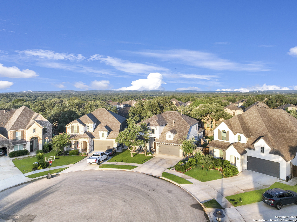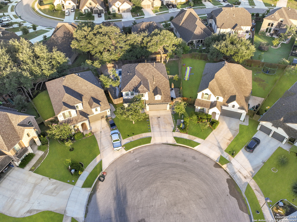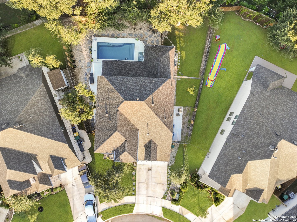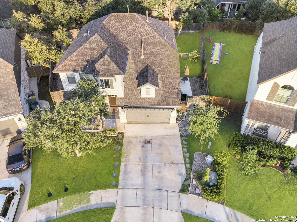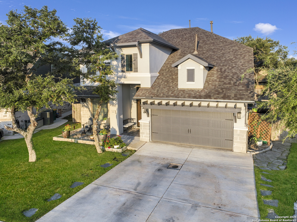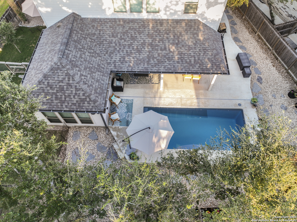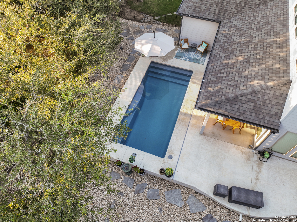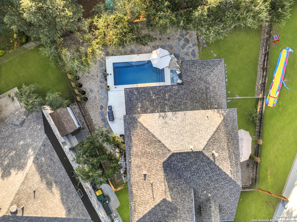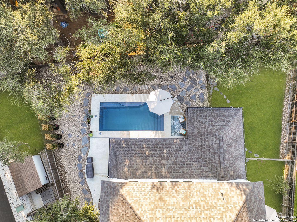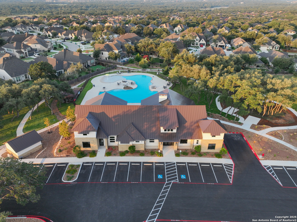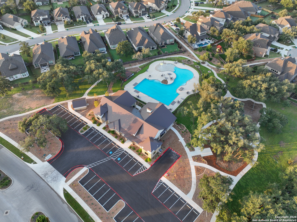Status
Market MatchUP
How this home compares to similar 4 bedroom homes in Boerne- Price Comparison$188,818 lower
- Home Size311 sq. ft. smaller
- Built in 2021Newer than 66% of homes in Boerne
- Boerne Snapshot• 588 active listings• 52% have 4 bedrooms• Typical 4 bedroom size: 3077 sq. ft.• Typical 4 bedroom price: $823,817
Description
***Open House Sunday Oct 5th 1 - 3pm*** Located in the gated Ranches at Creekside, this 2,766-square-foot home offers 4 bedrooms, 2.5 bathrooms, and a dedicated office, and sits on a quiet cul-de-sac. The living area, kitchen, and breakfast area allow for a great view of the pool and also an abundance of natural light! The primary suite and 1/2 bath are downstairs, while the upstairs features a gameroom, three bedrooms, and a bath. Enjoy your low-maintenance private pool, with both a heater and a chiller, and a generous entertaining space, all while being just a few of minutes' walk to the brand-new amenities center, playground, and community pool. The backyard is also low-maintenance if you're looking for minimal yard work. This home also features a whole-house filtration system, water softener, and reverse osmosis system. The seller added an exterior laundry-room door during construction that opens to a fenced dog area. The Ranches at Creekside does not have a MUD tax and is located within the highly esteemed Boerne ISD. Just minutes from downtown Main Street and La Cantera, this home is in the perfect location! **There is a $500 working capital fee that is a buyer expense due at closing.
MLS Listing ID
Listed By
Map
Estimated Monthly Payment
$5,767Loan Amount
$603,250This calculator is illustrative, but your unique situation will best be served by seeking out a purchase budget pre-approval from a reputable mortgage provider. Start My Mortgage Application can provide you an approval within 48hrs.
Home Facts
Bathroom
Kitchen
Appliances
- Washer Connection
- Gas Cooking
- Built-In Oven
- Dryer Connection
- Self-Cleaning Oven
- Disposal
- Garage Door Opener
- Microwave Oven
- Carbon Monoxide Detector
- Chandelier
- Plumb for Water Softener
- Smoke Alarm
- Dishwasher
- Ceiling Fans
Roof
- Composition
Levels
- Two
Cooling
- Two Central
- Zoned
Pool Features
- None
Window Features
- Some Remain
Exterior Features
- Sprinkler System
- Dog Run Kennel
- Covered Patio
- Patio Slab
- Mature Trees
- Privacy Fence
Fireplace Features
- One
Association Amenities
- Sports Court
- Controlled Access
- Clubhouse
- Park/Playground
- Pool
- Jogging Trails
Accessibility Features
- Level Drive
- Low Pile Carpet
- First Floor Bedroom
- Level Lot
- First Floor Bath
- Stall Shower
Flooring
- Carpeting
- Ceramic Tile
Foundation Details
- Slab
Architectural Style
- Texas Hill Country
- Two Story
Heating
- Central
