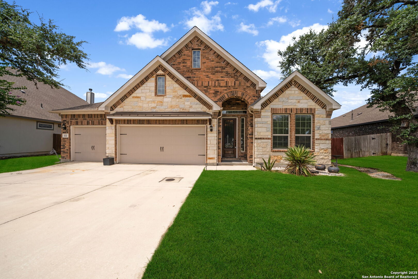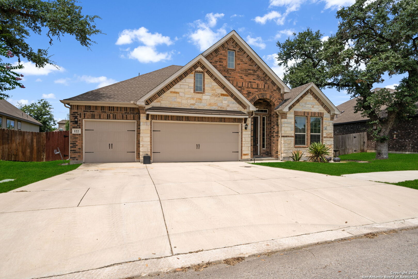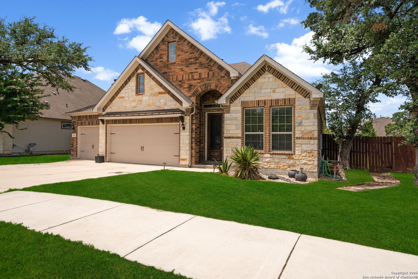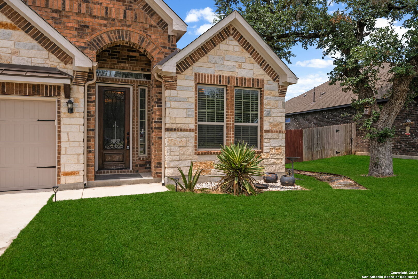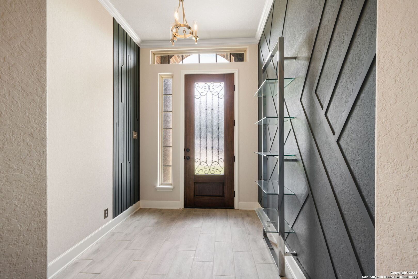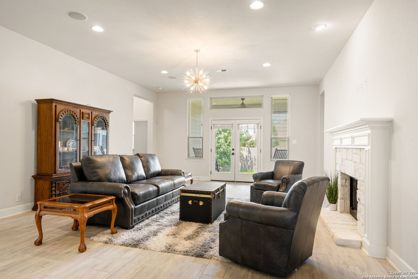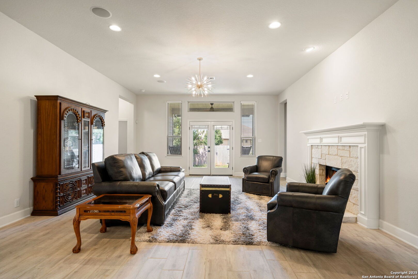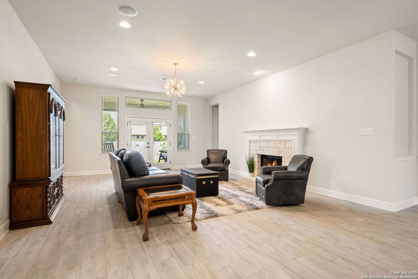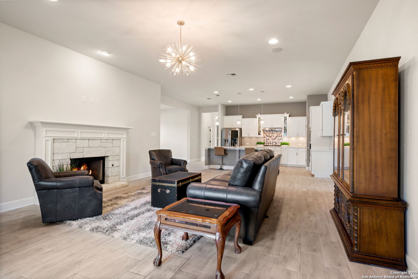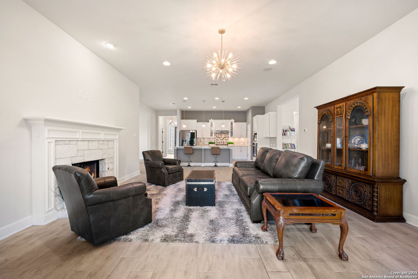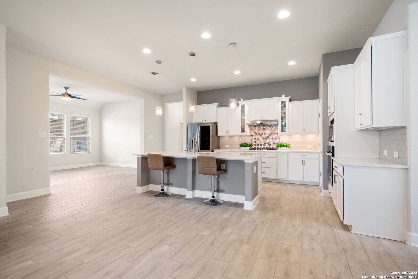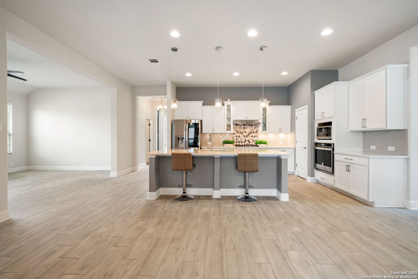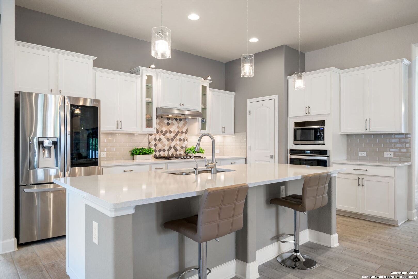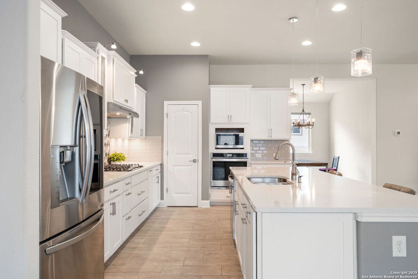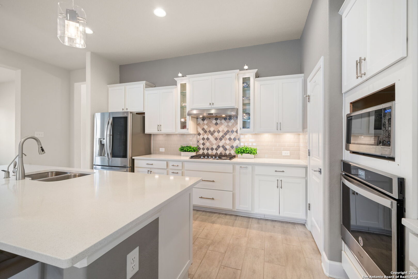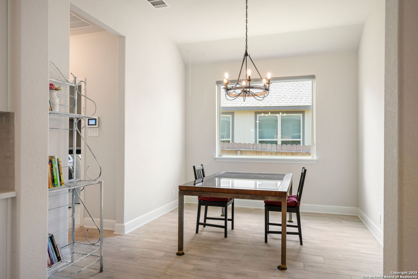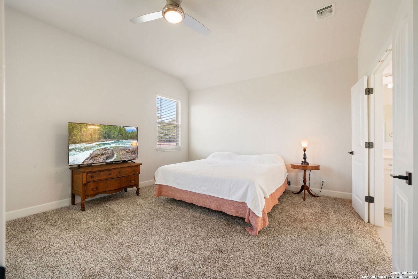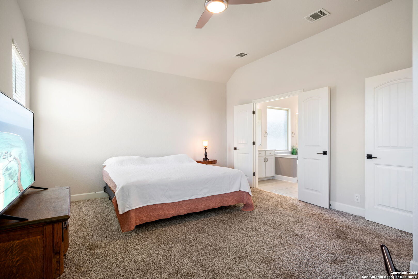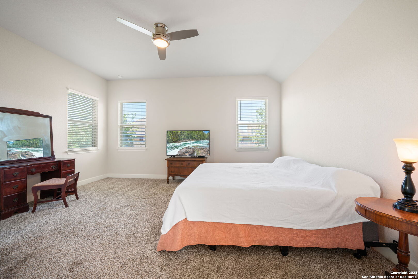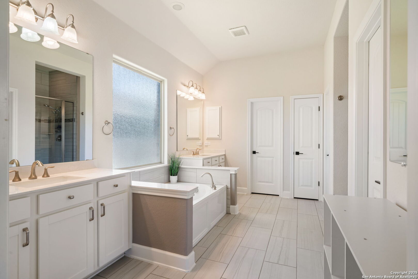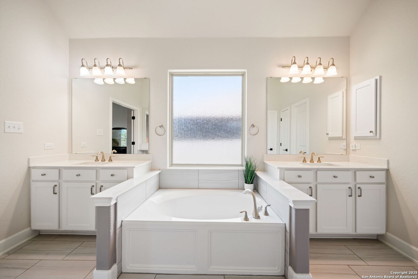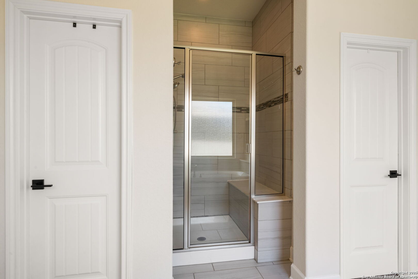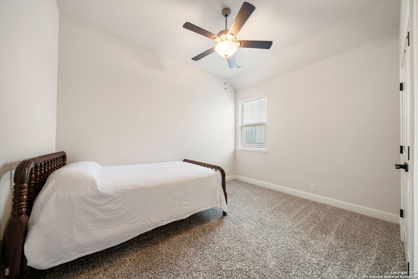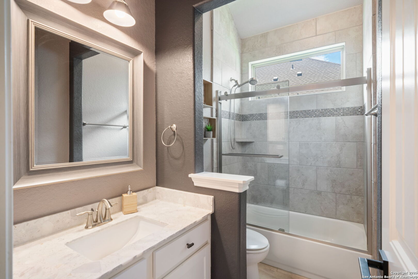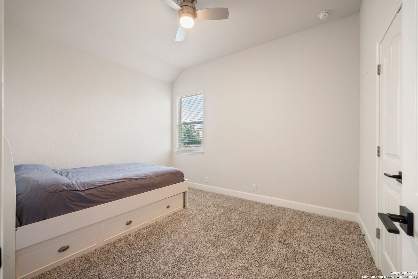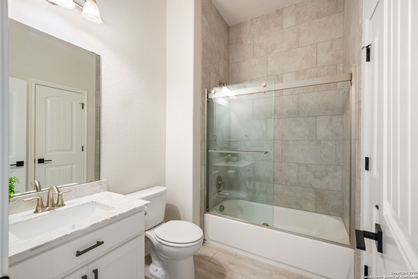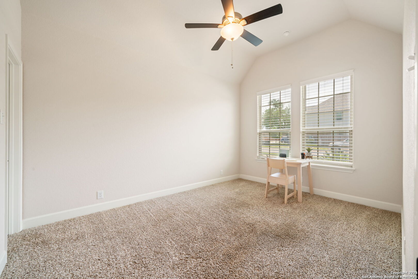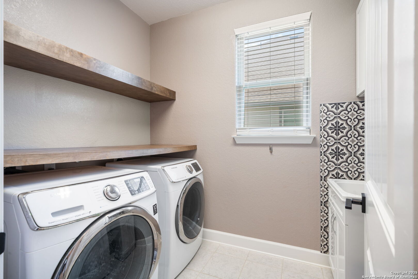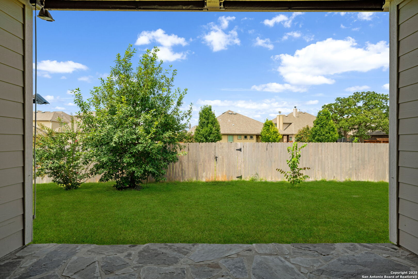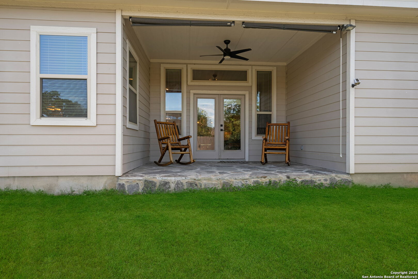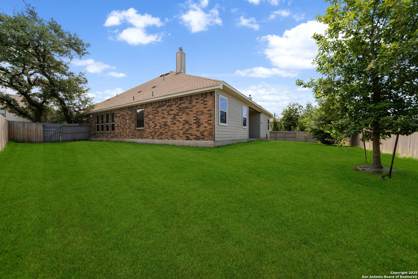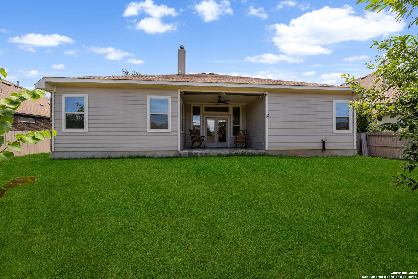Status
Market MatchUP
How this home compares to similar 4 bedroom homes in Boerne- Price Comparison$273,373 lower
- Home Size400 sq. ft. smaller
- Built in 2019Newer than 58% of homes in Boerne
- Boerne Snapshot• 581 active listings• 52% have 4 bedrooms• Typical 4 bedroom size: 3077 sq. ft.• Typical 4 bedroom price: $823,372
Description
Welcome to 122 Noble Woods, an exquisitely upgraded Ashton Woods home nestled in a private, gated community within the award-winning Boerne ISD. Backing to a serene greenbelt, this stunning single-story residence offers the perfect blend of luxury, comfort, and functionality-all just minutes from the charm of historic Downtown Boerne and everyday conveniences along Highway 46. This thoughtfully designed home boasts an open-concept layout with wood-look tile flooring throughout, creating a seamless flow for everyday living and entertaining. The gourmet kitchen is a showstopper, featuring quartz countertops, under-cabinet lighting, reverse osmosis system, and sleek modern finishes. The spacious living area is pre-wired for 5.1 surround sound, and a flexible secondary living room-currently used as a media room-adds versatility to the space. With four bedrooms and three full baths, this home includes a desirable en suite guest bedroom, ideal for multi-generational living or hosting overnight visitors. The upgraded laundry room offers built-in cabinetry and a utility sink for added convenience. Step outside to a flat, generously sized backyard offering privacy and space-perfect for gatherings, play, or peaceful relaxation. Enjoy a covered patio, epoxy-finished garage floors, RV and generator outlets, and thoughtfully placed outdoor plugs for holiday lighting. Additional features include a Pelican whole-home water softening system, gutters, and full front and back irrigation system. Located just minutes from Boerne schools, H-E-B, shopping, and dining, this home offers both luxury and lifestyle in one of Boerne's most sought-after communities.
MLS Listing ID
Listed By
Map
Estimated Monthly Payment
$4,980Loan Amount
$522,500This calculator is illustrative, but your unique situation will best be served by seeking out a purchase budget pre-approval from a reputable mortgage provider. Start My Mortgage Application can provide you an approval within 48hrs.
Home Facts
Bathroom
Kitchen
Appliances
- Washer Connection
- Gas Cooking
- Built-In Oven
- Dryer Connection
- Water Softener (owned)
- Dryer
- City Garbage service
- Garage Door Opener
- In Wall Pest Control
- Refrigerator
- Washer
- Microwave Oven
- Carbon Monoxide Detector
- Plumb for Water Softener
- Gas Water Heater
- Smoke Alarm
- Dishwasher
- Ceiling Fans
Roof
- Composition
Levels
- One
Cooling
- One Central
Pool Features
- None
Window Features
- All Remain
Exterior Features
- Sprinkler System
- Covered Patio
- Double Pane Windows
- Patio Slab
- Privacy Fence
Fireplace Features
- One
- Living Room
Association Amenities
- Controlled Access
Flooring
- Carpeting
- Ceramic Tile
Foundation Details
- Slab
Architectural Style
- Traditional
- One Story
- Texas Hill Country
Heating
- Central
