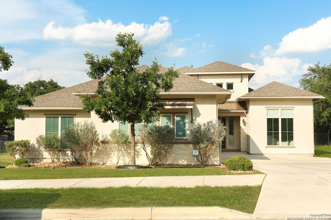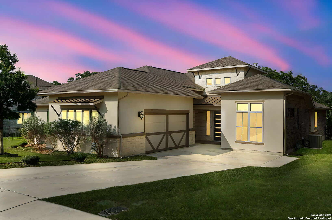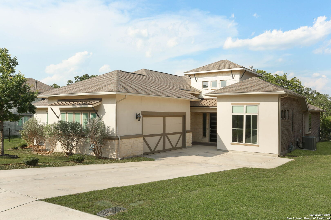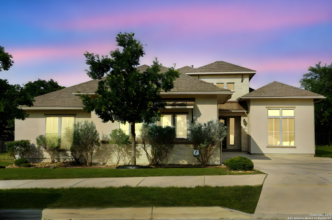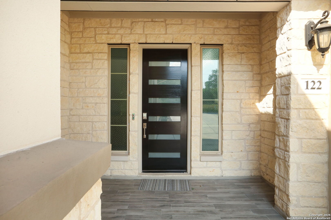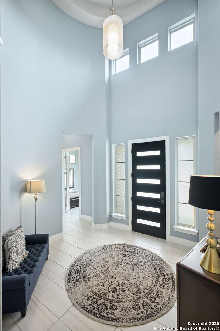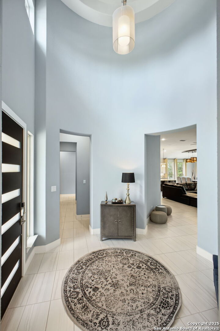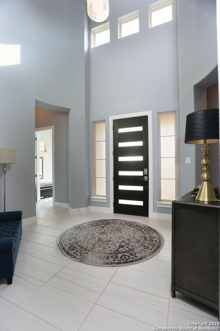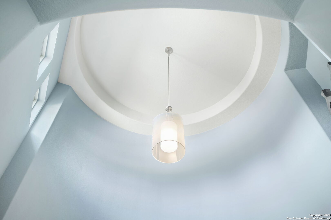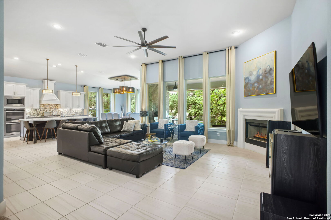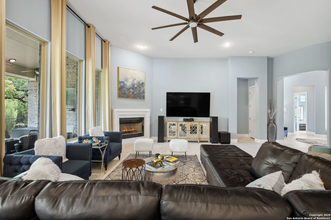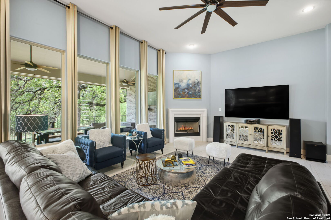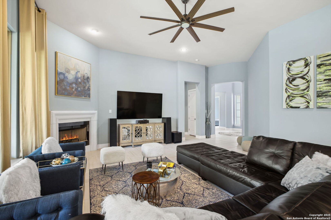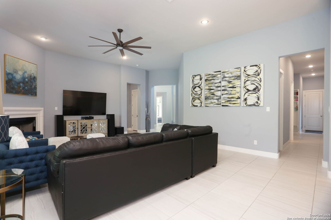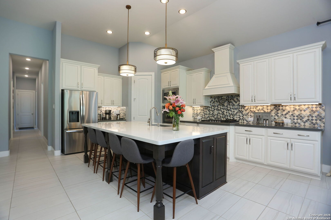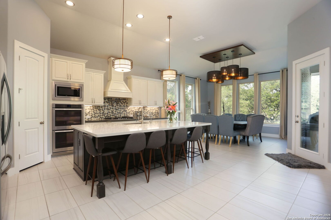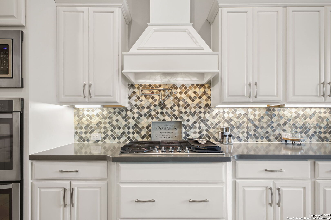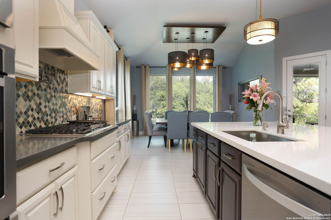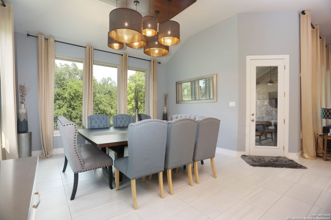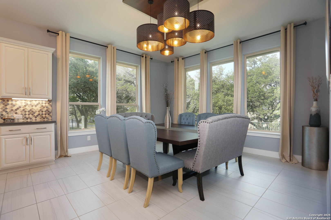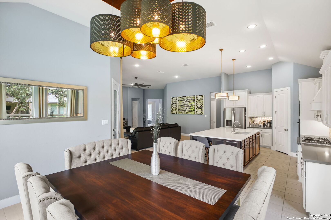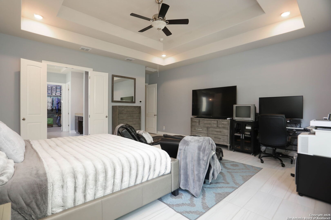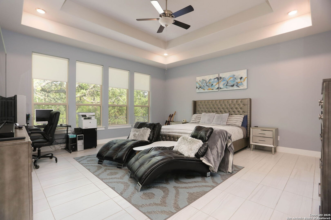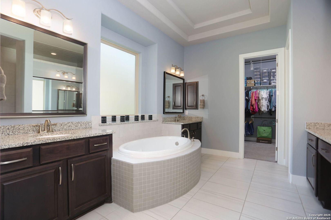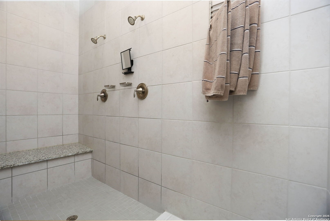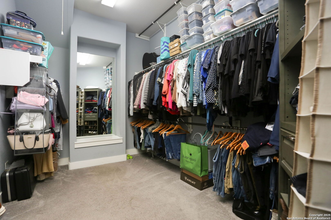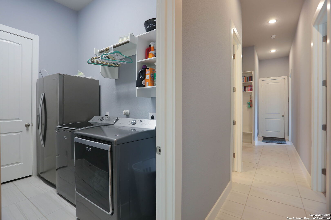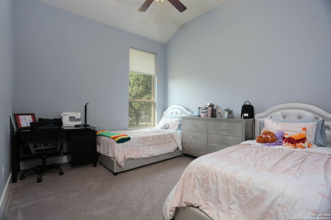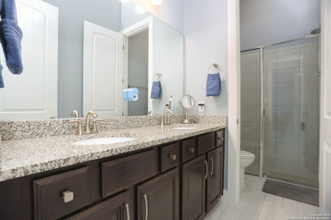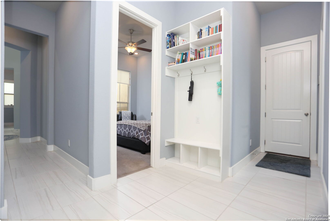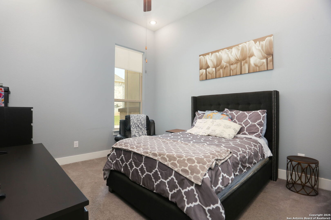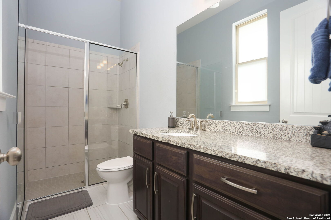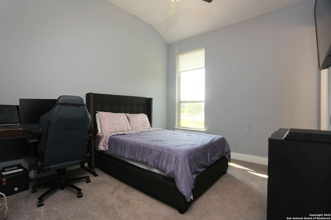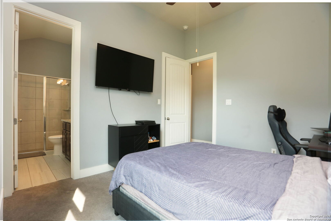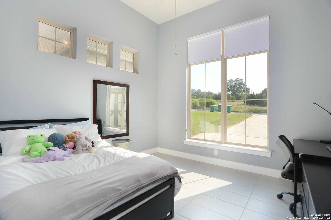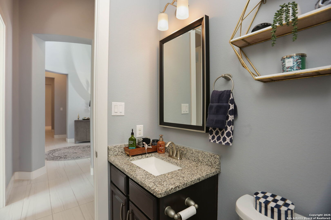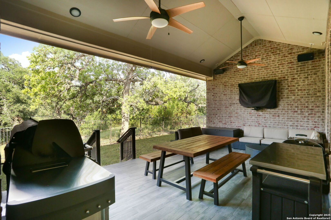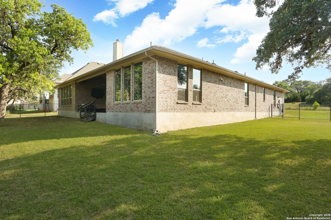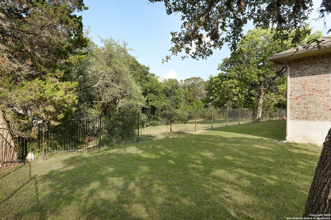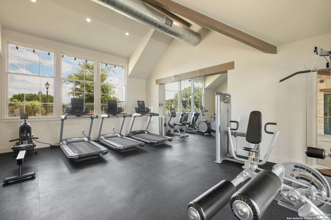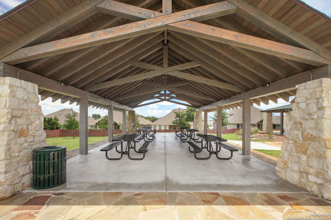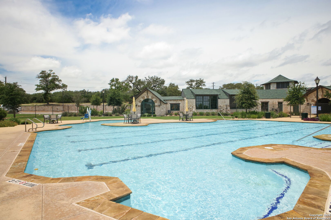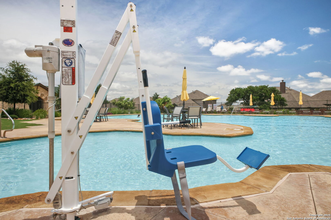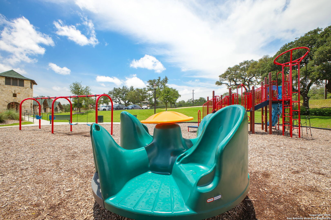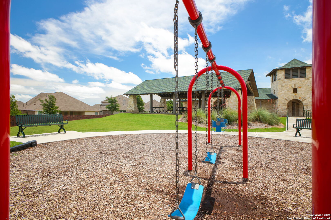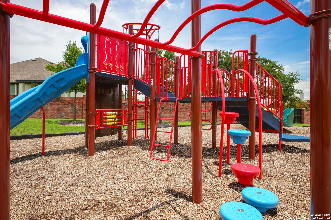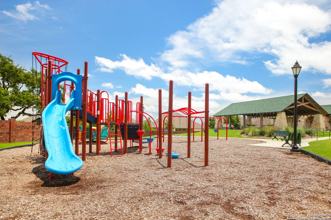Status
Market MatchUP
How this home compares to similar 4 bedroom homes in Boerne- Price Comparison$98,373 lower
- Home Size93 sq. ft. larger
- Built in 2018Newer than 54% of homes in Boerne
- Boerne Snapshot• 581 active listings• 52% have 4 bedrooms• Typical 4 bedroom size: 3077 sq. ft.• Typical 4 bedroom price: $823,372
Description
Step into a stunning rotunda foyer that instantly captivates guests, welcoming you to this meticulously cared-for one-story masterpiece in the heart of Regent Park, Boerne. This home shines with impeccable design finishes and thoughtful upgrades, like an oversized 3-car tandem garage (including a high amperage outlet that can support a welding machine) for ample storage or hobbies, enhanced canned lighting for a warm glow, and motion-activated lighting for modern convenience. Every inch of this residence reflects pride of ownership (one owner), from the open-concept living areas to the flawless craftsmanship throughout. Nestled in the tight-knit Regent Park community, where neighbors forge lasting connections, the neighborhood fosters togetherness through regular events like holiday gatherings and casual meet-ups. This warm, inviting atmosphere complements the home's luxurious charm, making it a perfect retreat within a supportive community. The amenities also include a gym and a pavilion with picnic tables. Don't miss the chance to own this beautifully maintained home with unique features in one of Boerne's most cherished neighborhoods. Schedule your tour today!
MLS Listing ID
Listed By
Map
Estimated Monthly Payment
$6,573Loan Amount
$688,750This calculator is illustrative, but your unique situation will best be served by seeking out a purchase budget pre-approval from a reputable mortgage provider. Start My Mortgage Application can provide you an approval within 48hrs.
Home Facts
Bathroom
Kitchen
Appliances
- Washer Connection
- Dryer Connection
- Chandelier
- Smoke Alarm
- Gas Water Heater
- City Garbage service
- Garage Door Opener
- Dishwasher
- Built-In Oven
- Security System (Owned)
- Stove/Range
- Pre-Wired for Security
- Microwave Oven
- Ceiling Fans
- Ice Maker Connection
- Gas Cooking
- Disposal
- Solid Counter Tops
- Double Ovens
Roof
- Composition
Levels
- One
Cooling
- One Central
Pool Features
- None
Window Features
- All Remain
Other Structures
- None
Exterior Features
- Double Pane Windows
- Covered Patio
- Mature Trees
- Has Gutters
- Sprinkler System
- Wrought Iron Fence
Fireplace Features
- One
- Stone/Rock/Brick
- Gas
- Gas Starter
- Living Room
- Wood Burning
Association Amenities
- Other - See Remarks
- Park/Playground
- Clubhouse
- Pool
Accessibility Features
- 2+ Access Exits
- Int Door Opening 32"+
- First Floor Bath
- Ext Door Opening 36"+
- First Floor Bedroom
- Stall Shower
- No Stairs
Flooring
- Ceramic Tile
- Carpeting
Foundation Details
- Slab
Architectural Style
- Traditional
- Texas Hill Country
- One Story
Heating
- Central
