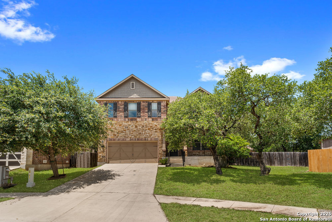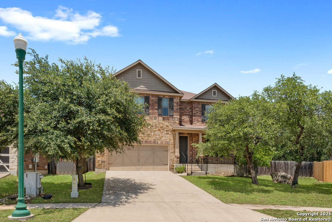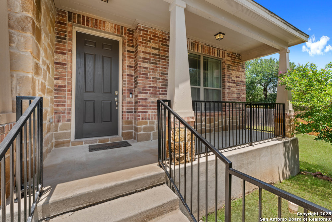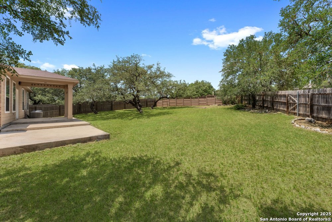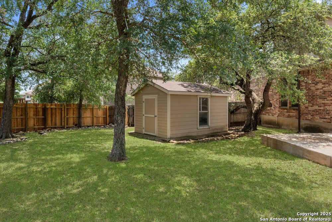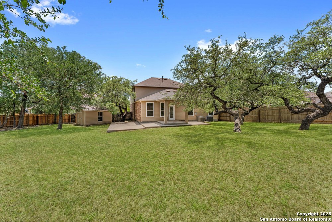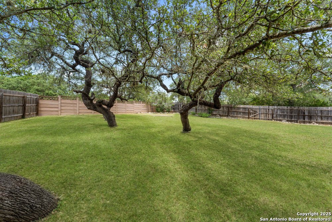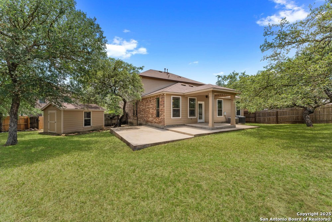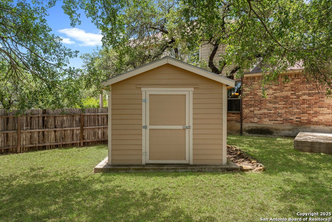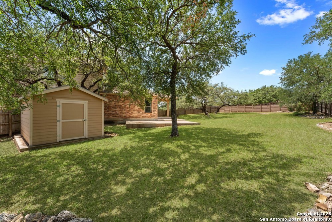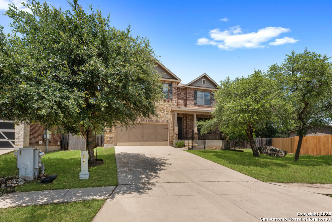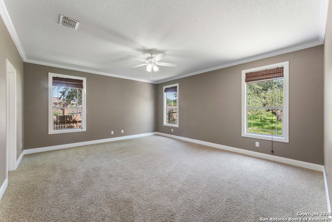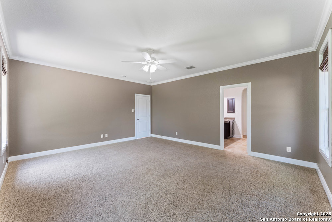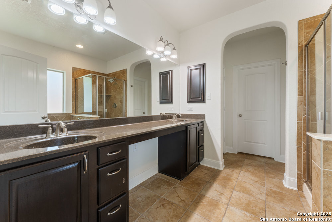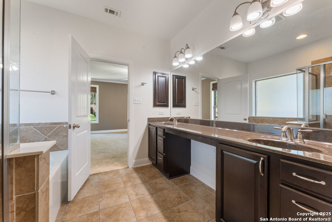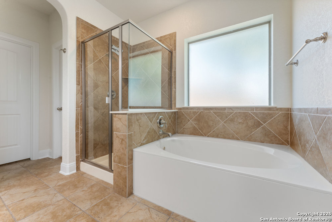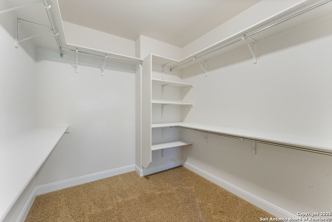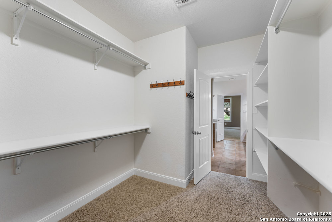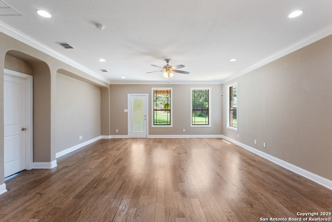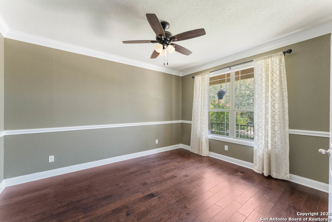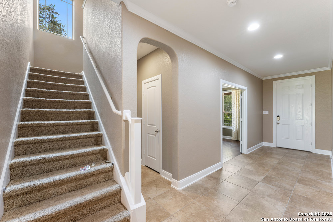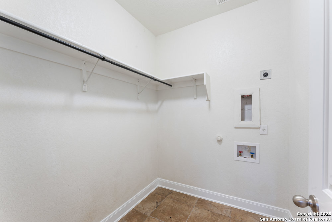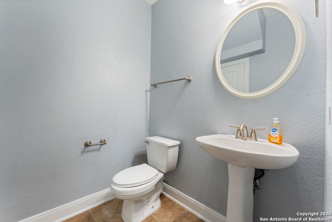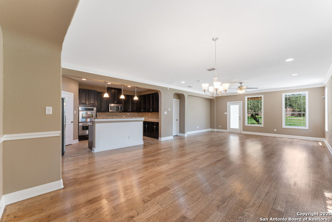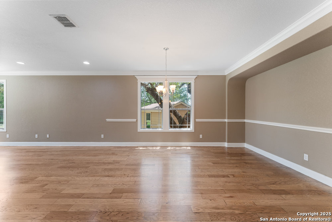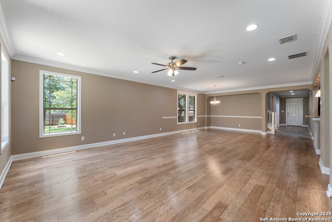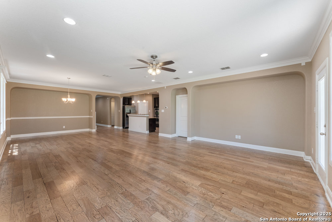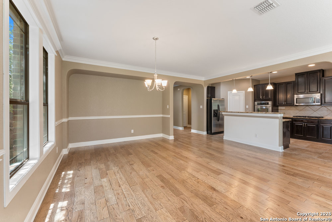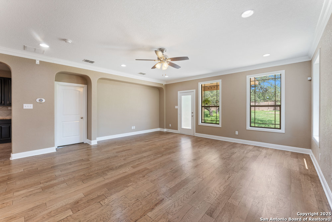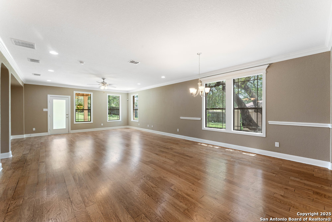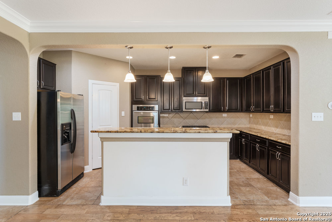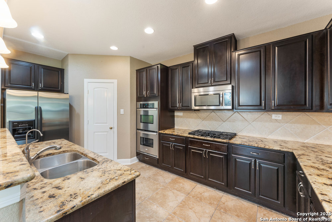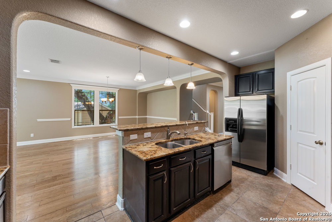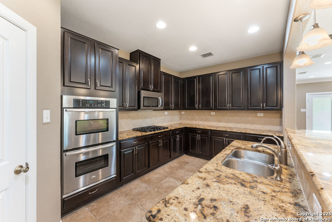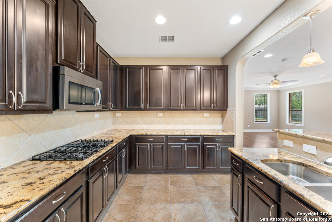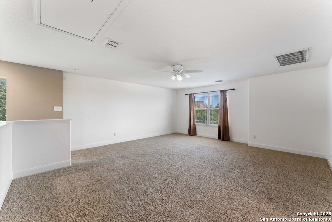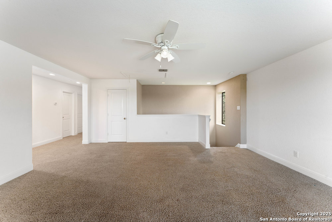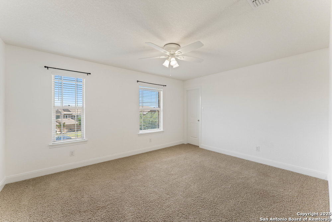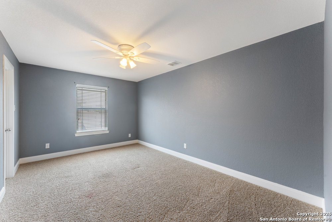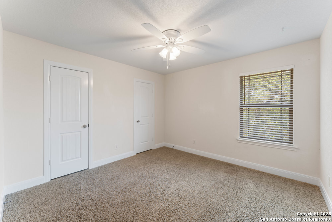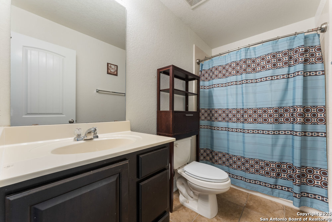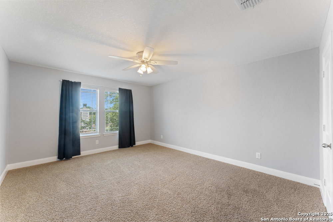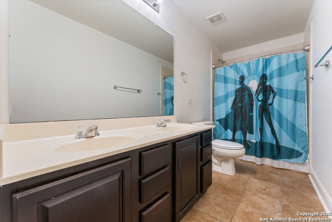Status
Market MatchUP
How this home compares to similar 5 bedroom homes in Boerne- Price Comparison$618,666 lower
- Home Size569 sq. ft. smaller
- Built in 2011Older than 66% of homes in Boerne
- Boerne Snapshot• 581 active listings• 11% have 5 bedrooms• Typical 5 bedroom size: 4027 sq. ft.• Typical 5 bedroom price: $1,158,565
Description
Welcome to 120 Red Bud - A Spacious Retreat in the Heart of Herff Ranch! Step into comfort and style in this expansive 5-bedroom, 4.5-bath home nestled in the sought-after Herff Ranch community. With over 3,000 sq. ft. of thoughtfully designed living space, this home offers flexibility, functionality, and elegance for today's modern lifestyle. Downstairs, you'll find a private study ideal for working from home, along with a serene owner's retreat featuring a luxurious en-suite bath. The gourmet kitchen opens to a spacious living and dining area-perfect for entertaining and everyday living. Upstairs, a second living area offers plenty of room for family fun or a media space. Enjoy the Texas outdoors with a huge backyard, a 624 sq. ft. concrete patio, and a 10x14 detached shop set on its own concrete pad-perfect for hobbies, storage, or a home gym. Situated on a large lot, this home is part of the award-winning Boerne ISD, zoned to Cibolo Creek Elementary, Boerne Middle School South, and Champion High School. Enjoy neighborhood amenities including a community pool, playground, and basketball court. Don't miss this opportunity to own a beautifully upgraded home in one of Boerne's most desirable neighborhoods!
MLS Listing ID
Listed By
Map
Estimated Monthly Payment
$4,983Loan Amount
$512,905This calculator is illustrative, but your unique situation will best be served by seeking out a purchase budget pre-approval from a reputable mortgage provider. Start My Mortgage Application can provide you an approval within 48hrs.
Home Facts
Bathroom
Kitchen
Appliances
- Dryer Connection
- Washer Connection
Roof
- Composition
Levels
- Two
Cooling
- Two Central
Pool Features
- None
Window Features
- Some Remain
Fireplace Features
- Not Applicable
Association Amenities
- None
Flooring
- Wood
- Ceramic Tile
- Carpeting
Foundation Details
- Slab
Architectural Style
- Two Story
Heating
- 2 Units
- Central
