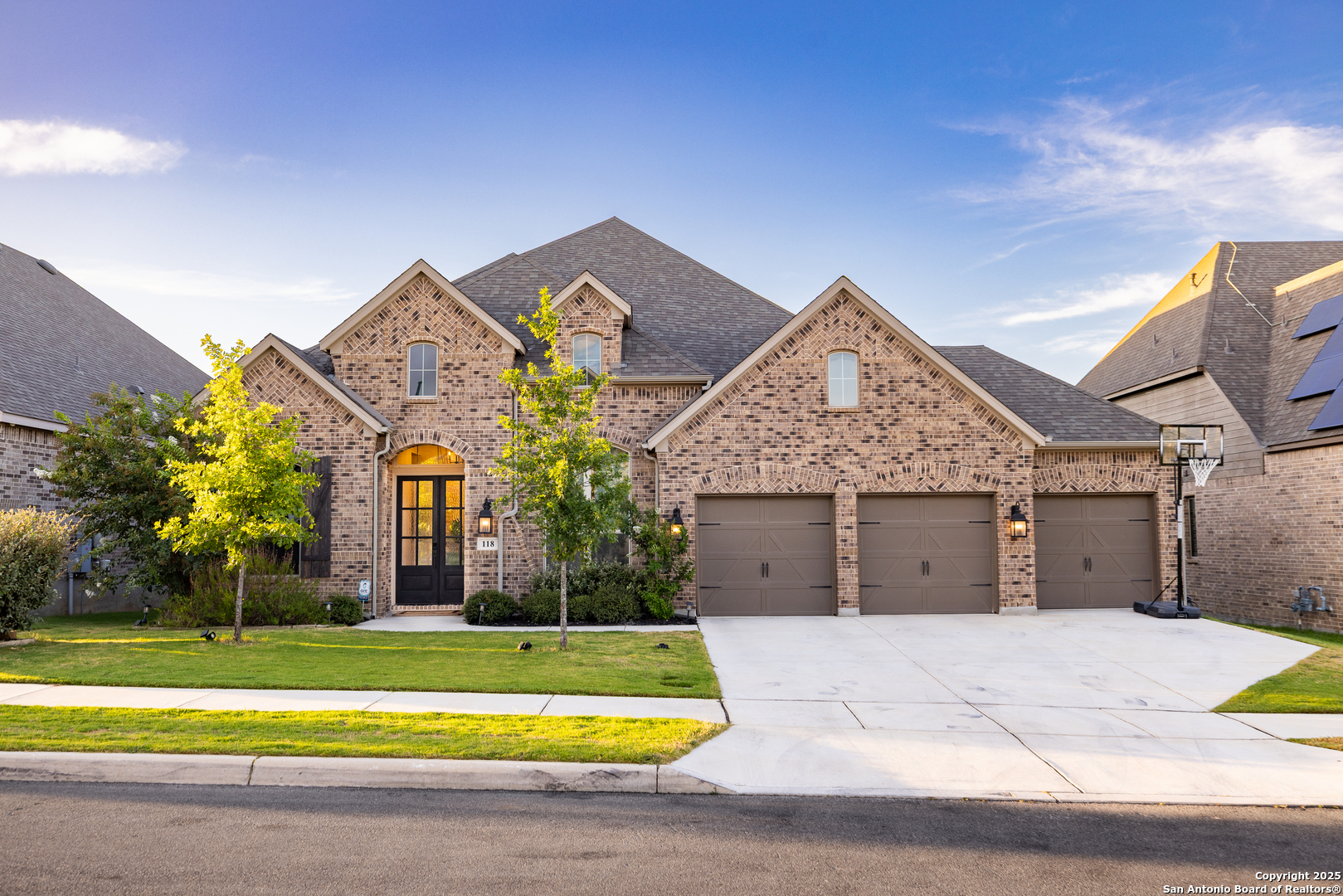Status
Market MatchUP
How this home compares to similar 4 bedroom homes in Boerne- Price Comparison$103,373 lower
- Home Size19 sq. ft. larger
- Built in 2022Newer than 71% of homes in Boerne
- Boerne Snapshot• 581 active listings• 52% have 4 bedrooms• Typical 4 bedroom size: 3077 sq. ft.• Typical 4 bedroom price: $823,372
Description
Discover this beautifully designed single-story home offering 4 bedrooms and 3.5 bathrooms in a sought-after neighborhood. The open layout creates a natural flow between the kitchen, dining, and living spaces, making it ideal for both gatherings and everyday comfort. The primary suite is a private retreat with a spacious bath, while the secondary bedrooms provide flexibility for family, guests, or a home office. One of the home's highlights is the backyard, which backs to a strip of green space that can't be built on-creating a natural buffer and adding privacy from the neighbors behind. Set within an established community, this home combines convenience, comfort, and an extra touch of tranquility.
MLS Listing ID
Listed By
Map
Estimated Monthly Payment
$6,431Loan Amount
$684,000This calculator is illustrative, but your unique situation will best be served by seeking out a purchase budget pre-approval from a reputable mortgage provider. Start My Mortgage Application can provide you an approval within 48hrs.
Home Facts
Bathroom
Kitchen
Appliances
- Built-In Oven
- Washer Connection
- Dryer Connection
- Self-Cleaning Oven
- Stove/Range
- Chandelier
- Dishwasher
- Microwave Oven
- Cook Top
- Ceiling Fans
- Gas Cooking
- Plumb for Water Softener
- Garage Door Opener
- Disposal
- Water Softener (owned)
- Gas Water Heater
Roof
- Composition
Levels
- One
Cooling
- One Central
Pool Features
- None
Window Features
- All Remain
Exterior Features
- Double Pane Windows
- Covered Patio
- Has Gutters
- Sprinkler System
- Wrought Iron Fence
Fireplace Features
- Not Applicable
Association Amenities
- Jogging Trails
- Park/Playground
- Clubhouse
- Pool
Accessibility Features
- No Steps Down
- No Stairs
- Level Lot
Flooring
- Ceramic Tile
- Carpeting
Foundation Details
- Slab
Architectural Style
- One Story
Heating
- Central
- Zoned










































