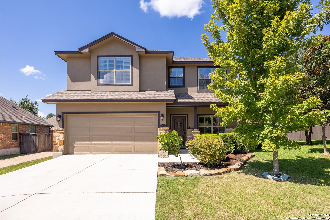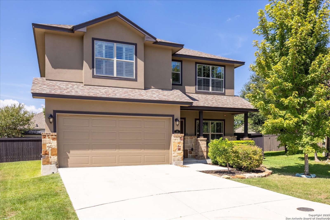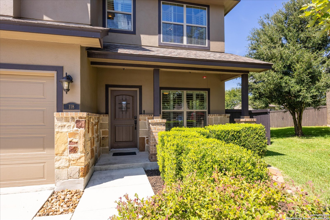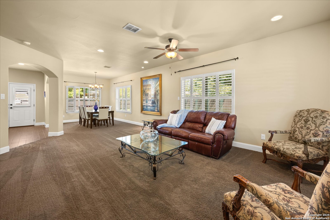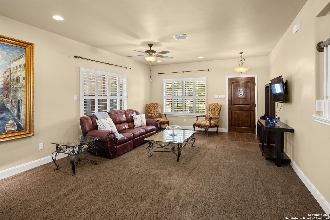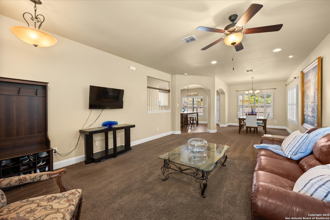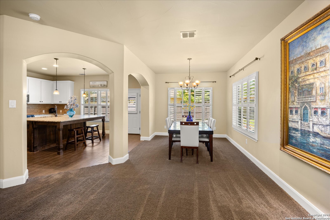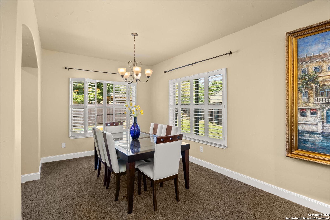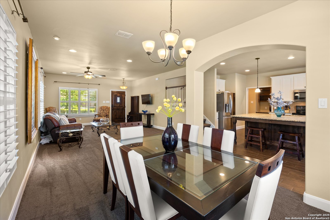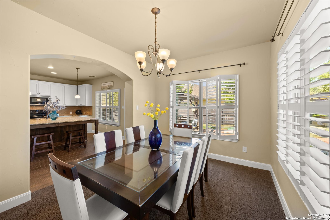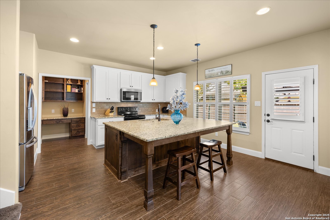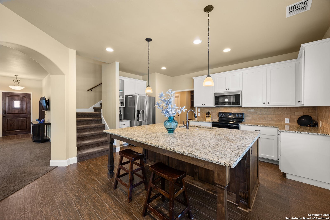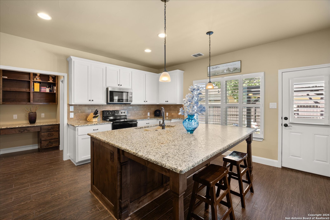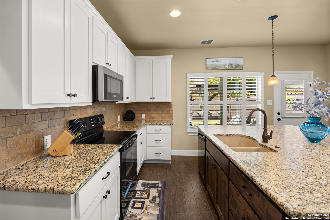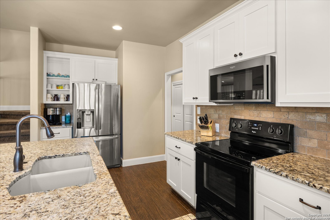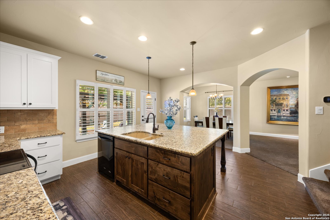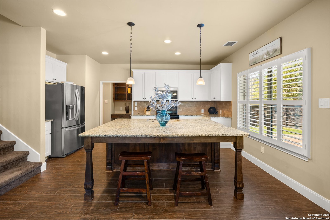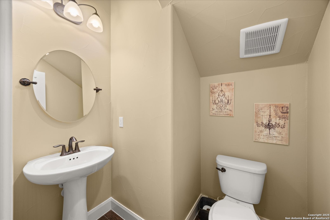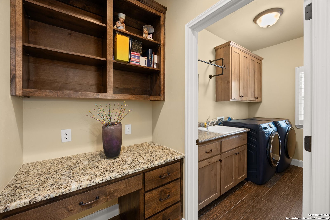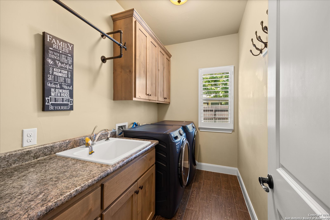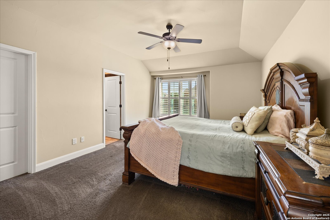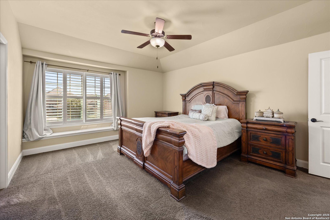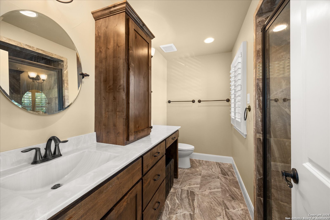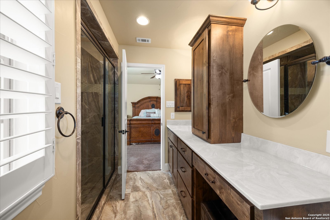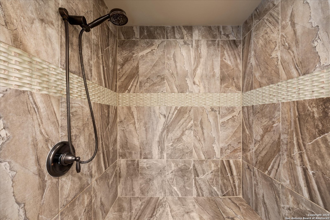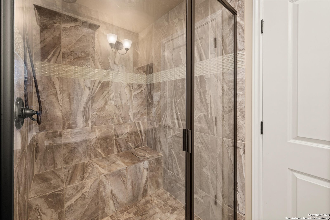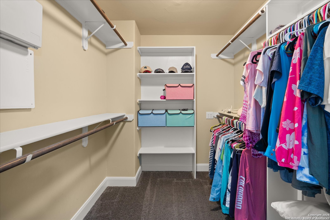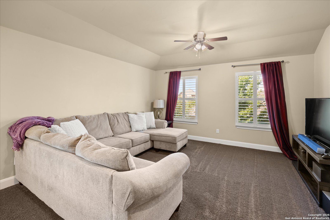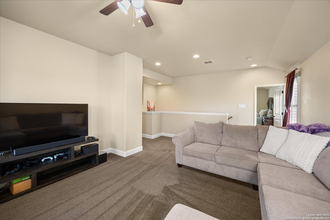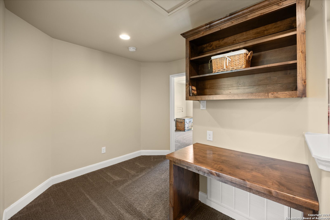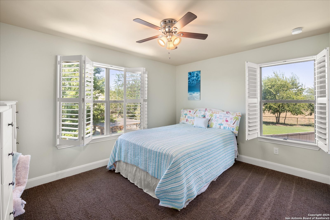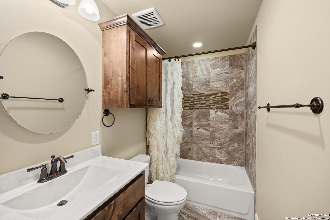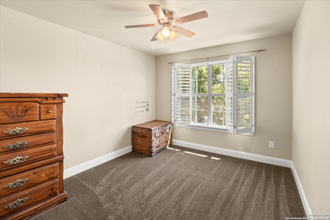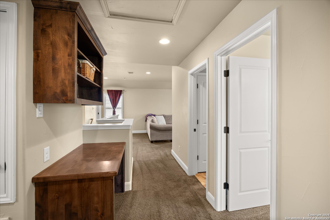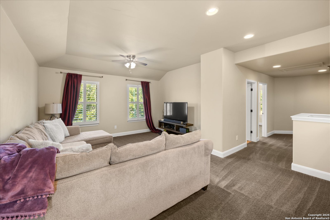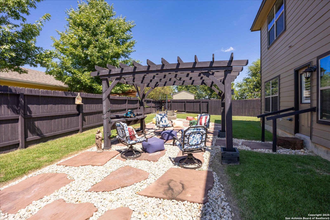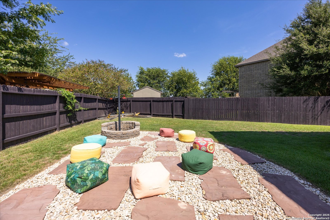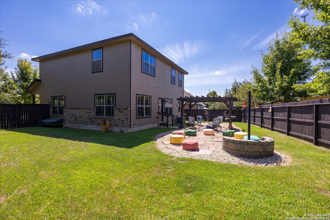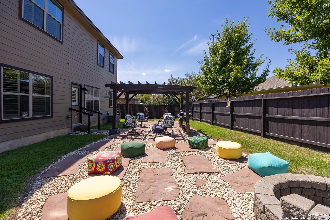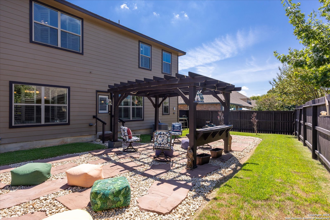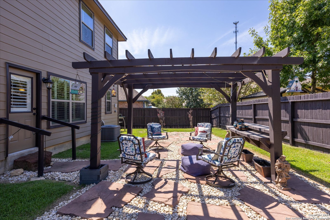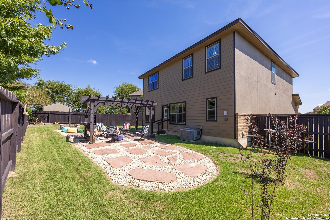Status
Market MatchUP
How this home compares to similar 3 bedroom homes in Boerne- Price Comparison$214,854 lower
- Home Size9 sq. ft. larger
- Built in 2016Older than 53% of homes in Boerne
- Boerne Snapshot• 588 active listings• 31% have 3 bedrooms• Typical 3 bedroom size: 2289 sq. ft.• Typical 3 bedroom price: $632,853
Description
Welcome to this beautifully maintained, spacious home offering the perfect blend of comfort and style. Featuring two generous living areas, this home provides plenty of room to relax, entertain, and create lasting memories. The heart of the home is the gorgeous kitchen, highlighting a striking 7x7 granite island that's perfect for gatherings, cooking, and casual dining. Plantation shutters grace every window, bathing the space in soft, natural light while adding timeless elegance throughout. Stay organized and inspired with two built-in desk areas complete with ample storage-ideal for remote work, homework, or creative projects. Situated on a quiet cul-de-sac, this home offers a serene retreat away from the hustle and bustle. Step outside to a spacious backyard, equipped with a full sprinkler system to keep your lawn lush and green year-round. Whether you're hosting summer barbecues or enjoying peaceful evenings under the stars, unleash your imagination in this highly versatile space. The family-friendly neighborhood features scenic trails and a playground, perfect for kids and nature lovers alike. Enjoy unparalleled convenience with HEB, Walmart and St Peters just under 3 miles away, and Boerne High School only 1 mile from your doorstep. This is more than a house-it's your next chapter.
MLS Listing ID
Listed By
Map
Estimated Monthly Payment
$3,765Loan Amount
$397,100This calculator is illustrative, but your unique situation will best be served by seeking out a purchase budget pre-approval from a reputable mortgage provider. Start My Mortgage Application can provide you an approval within 48hrs.
Home Facts
Bathroom
Kitchen
Appliances
- Washer Connection
- Dryer Connection
- Self-Cleaning Oven
- Disposal
- Electric Water Heater
- Water Softener (owned)
- Garage Door Opener
- Stove/Range
- Ice Maker Connection
- Chandelier
- Smoke Alarm
- Dishwasher
- Ceiling Fans
Roof
- Composition
Levels
- Two
Cooling
- Heat Pump
- One Central
Pool Features
- None
Window Features
- All Remain
Other Structures
- Pergola
Exterior Features
- Sprinkler System
- Double Pane Windows
- Mature Trees
- Privacy Fence
Fireplace Features
- Not Applicable
Association Amenities
- Park/Playground
- Jogging Trails
Flooring
- Carpeting
- Ceramic Tile
Foundation Details
- Slab
Architectural Style
- Texas Hill Country
- Two Story
Heating
- Heat Pump
- Central
