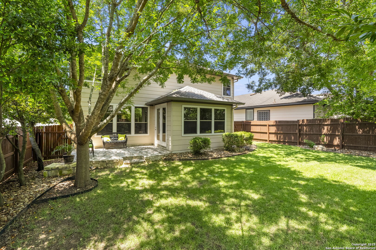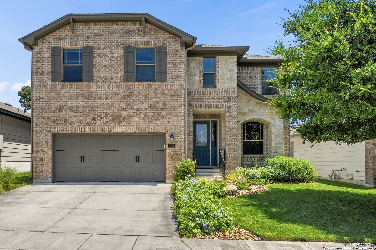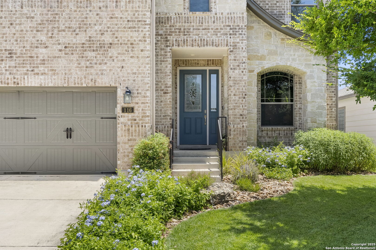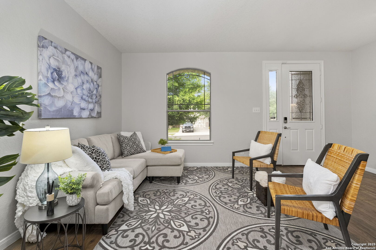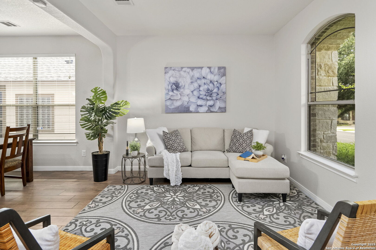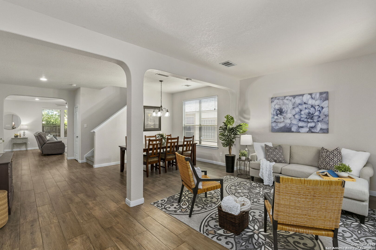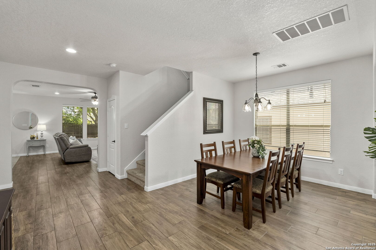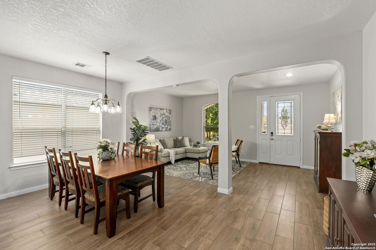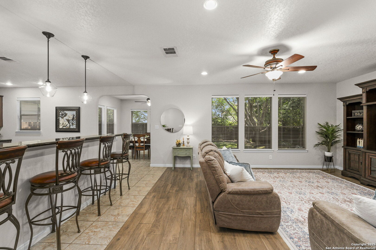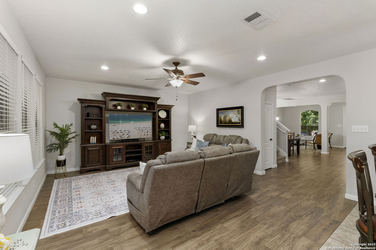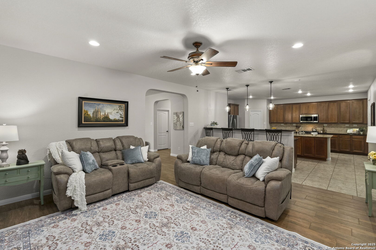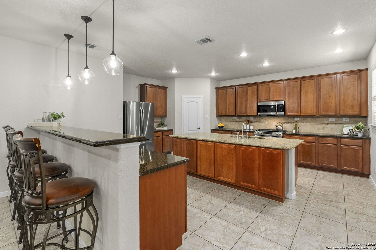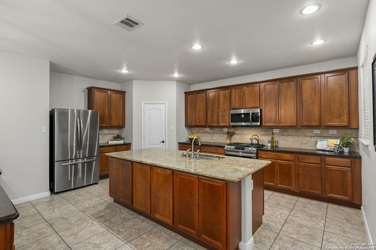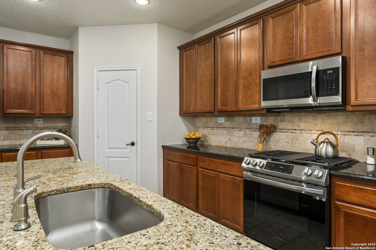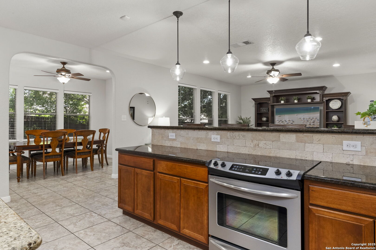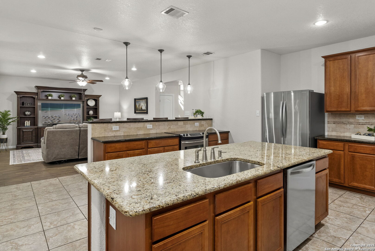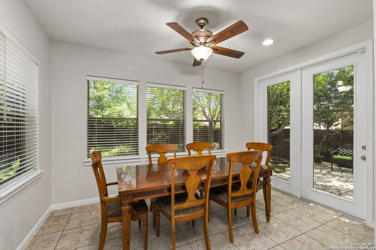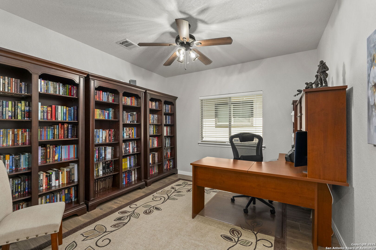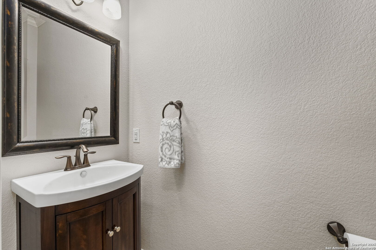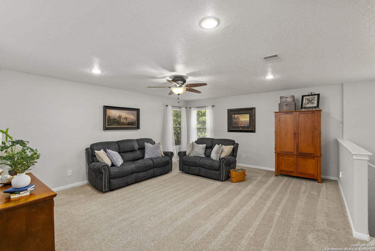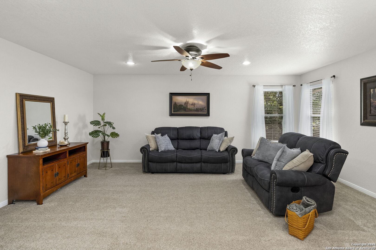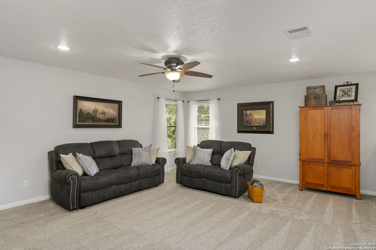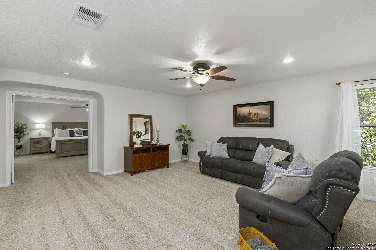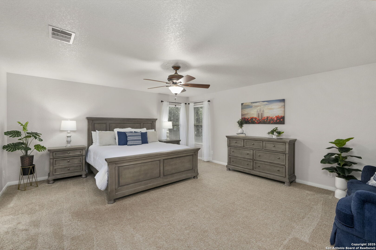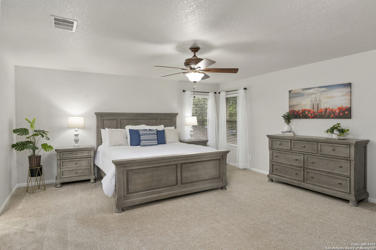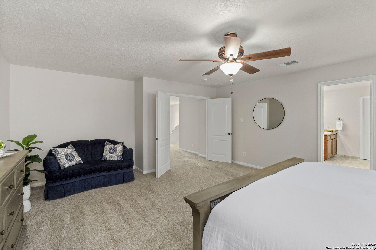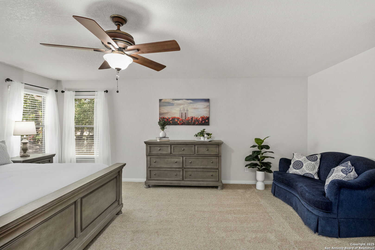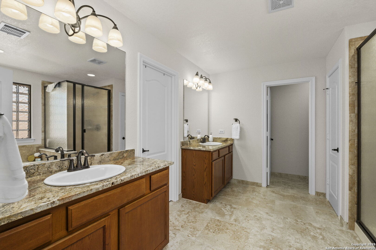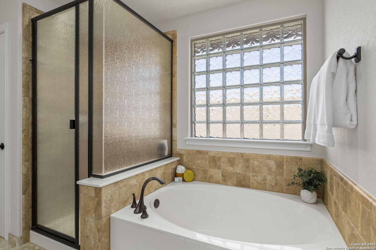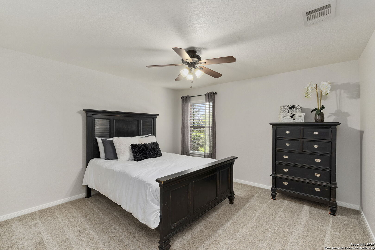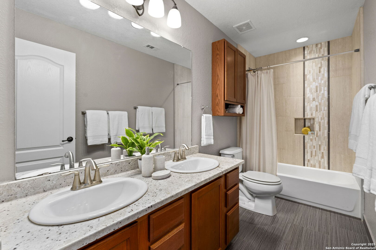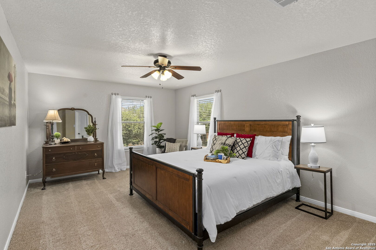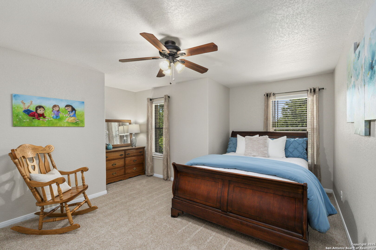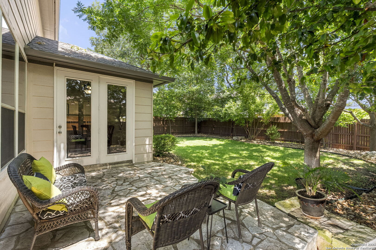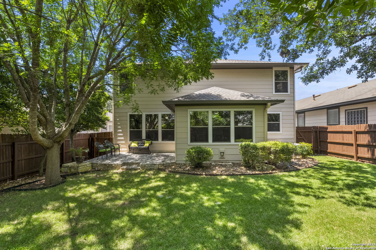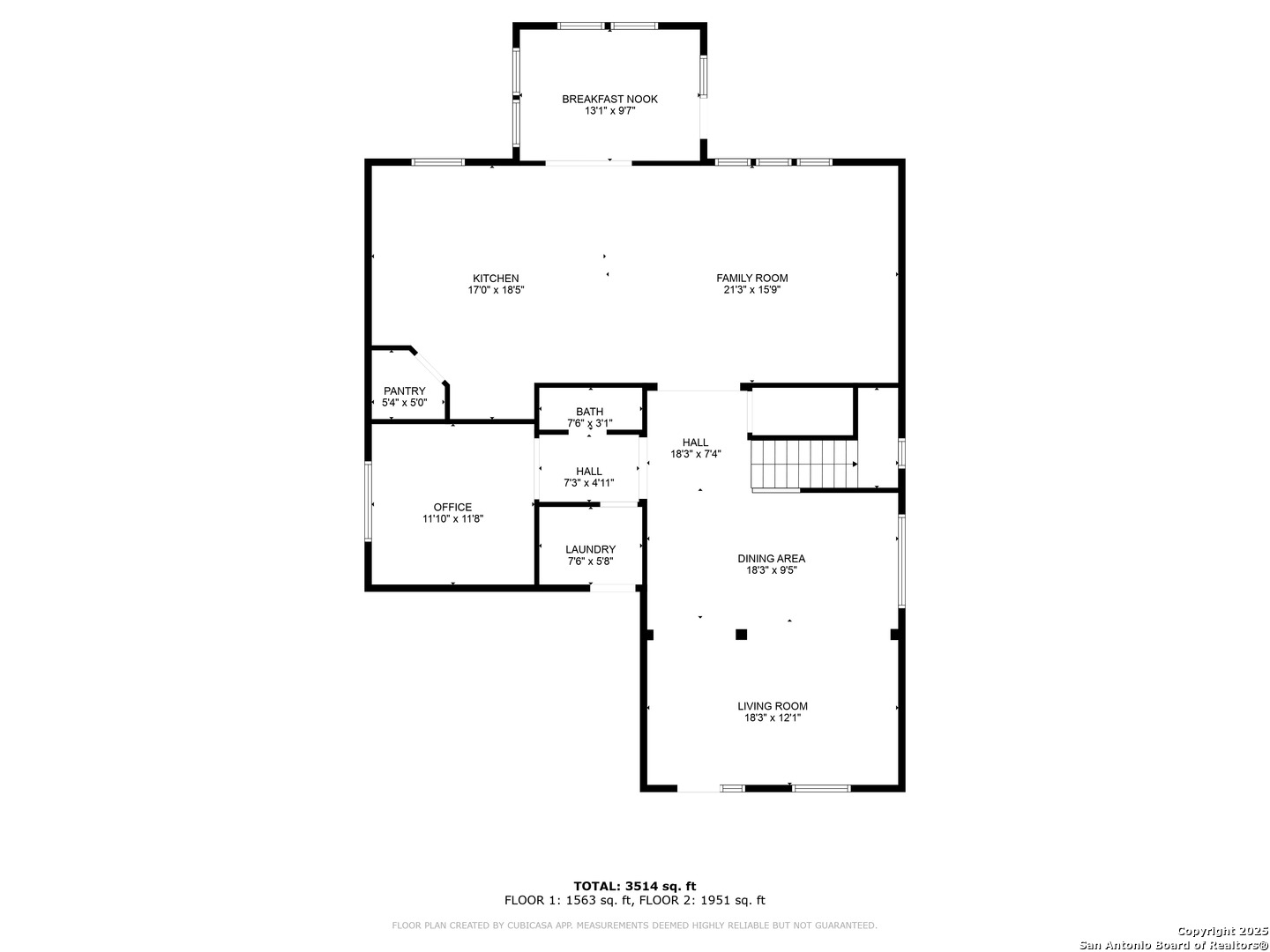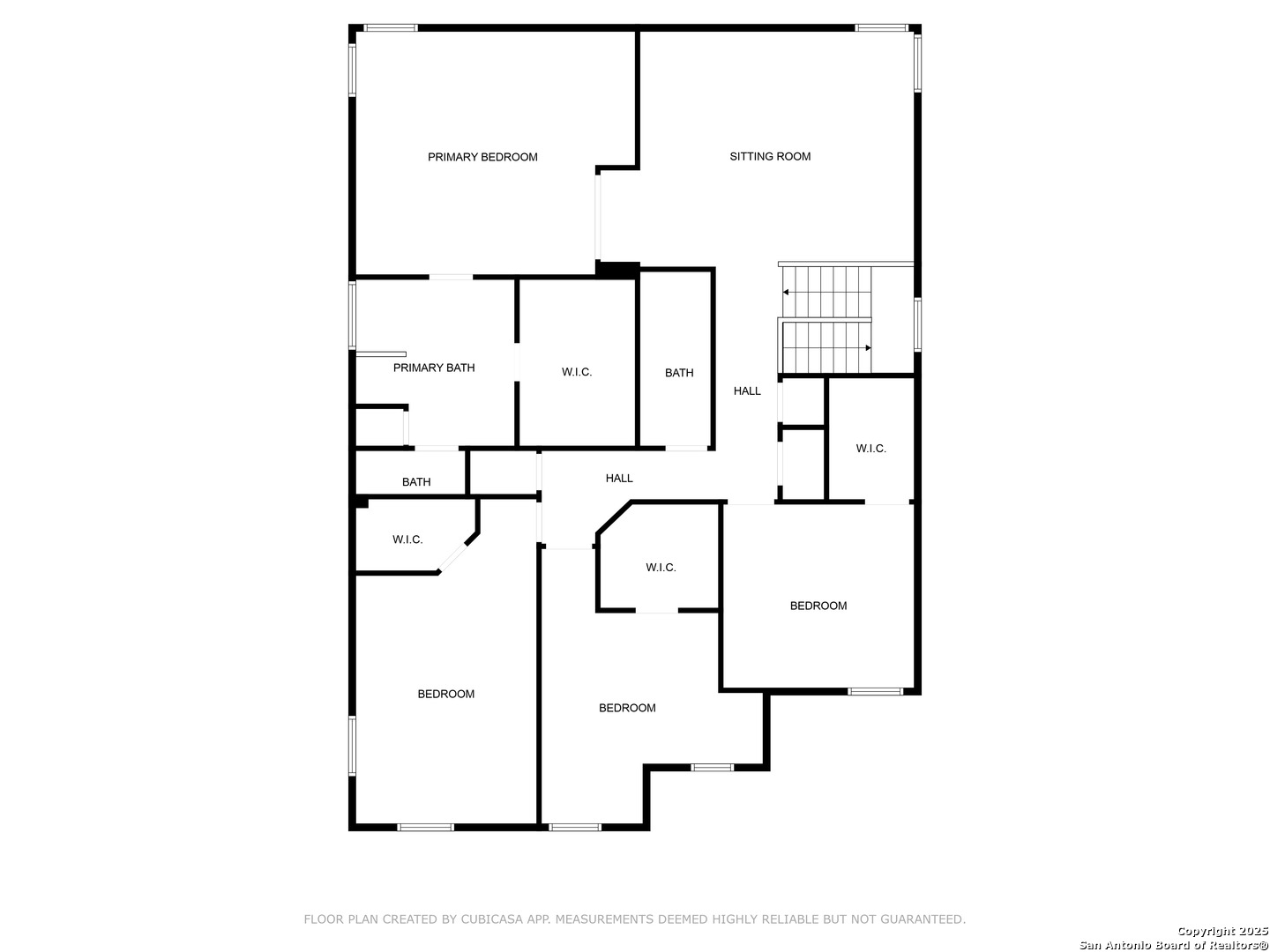Status
Market MatchUP
How this home compares to similar 4 bedroom homes in Boerne- Price Comparison$338,373 lower
- Home Size565 sq. ft. larger
- Built in 2010Older than 67% of homes in Boerne
- Boerne Snapshot• 581 active listings• 52% have 4 bedrooms• Typical 4 bedroom size: 3077 sq. ft.• Typical 4 bedroom price: $823,372
Description
Updated and move-in ready! New roof in 2025, freshly painted inside and out. Tile downstairs with premium carpet and pad upstairs. Expanded kitchen with walk in pantry, large island and 2 ranges, one is natural gas and the other is electric. Windows have 3M window tinting for UV protection, privacy and reduced electric bills. Extra blown-in attic insulation for added energy efficiency. Large primary and 3 secondary bedrooms upstairs with walk-in closets. Yard has plush grass and privacy landscaping with lots of mature trees and bushes, new fence spring 2025. Neighborhood has many fun amenities including a pool with splash pad, covered playground, basketball court and more. Direct access to the Boerne Trail system and a quick walk to the Cibolo Nature Center and Boerne City Park, as well as the elementary and high schools. Extended garage has tons of hanging storage, water softener and room for a second refrigerator and freezer, in addition to 2 cars. There is a built in pet door for smaller animals. One year home protection plan included.
MLS Listing ID
Listed By
Map
Estimated Monthly Payment
$4,465Loan Amount
$460,750This calculator is illustrative, but your unique situation will best be served by seeking out a purchase budget pre-approval from a reputable mortgage provider. Start My Mortgage Application can provide you an approval within 48hrs.
Home Facts
Bathroom
Kitchen
Appliances
- Washer Connection
- Gas Cooking
- Dryer Connection
- Solid Counter Tops
- Disposal
- Water Softener (owned)
- City Garbage service
- Double Ovens
- Garage Door Opener
- Security System (Owned)
- Stove/Range
- Ice Maker Connection
- Microwave Oven
- Gas Water Heater
- Smoke Alarm
- Dishwasher
- Ceiling Fans
- Custom Cabinets
Roof
- Composition
Levels
- Two
Cooling
- Two Central
- Zoned
Pool Features
- None
Window Features
- All Remain
Exterior Features
- Sprinkler System
- Mature Trees
- Double Pane Windows
- Patio Slab
- Has Gutters
- Privacy Fence
Fireplace Features
- Not Applicable
Association Amenities
- Sports Court
- Jogging Trails
- Park/Playground
- Pool
- BBQ/Grill
- Basketball Court
Flooring
- Carpeting
- Ceramic Tile
Foundation Details
- Slab
Architectural Style
- Two Story
Heating
- Central
- 2 Units
- Zoned
