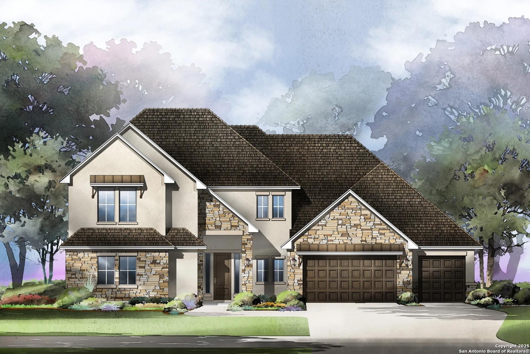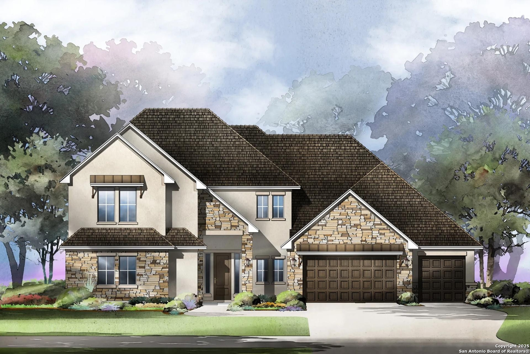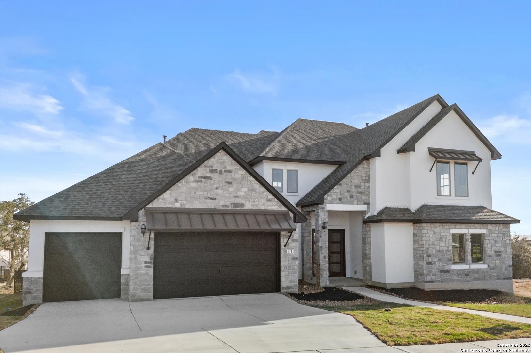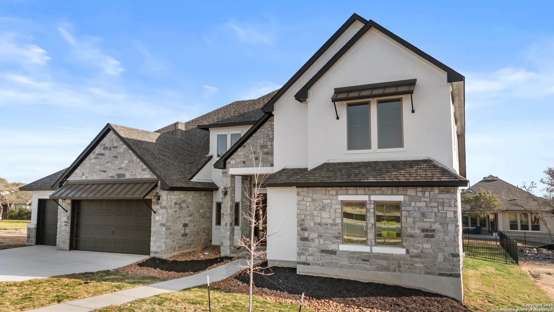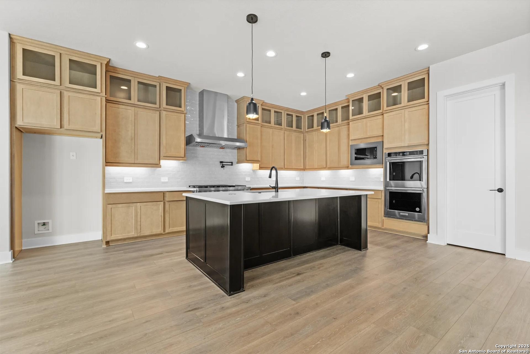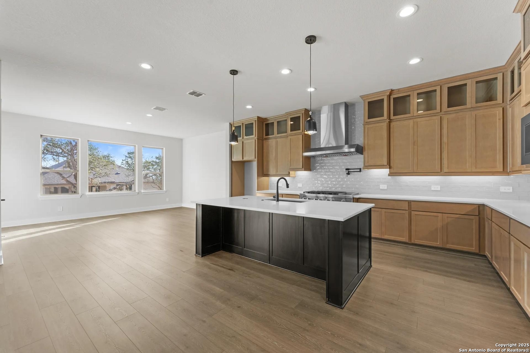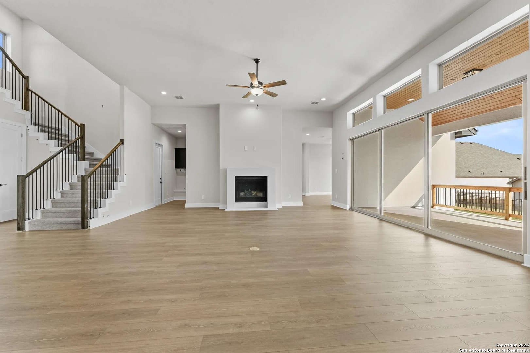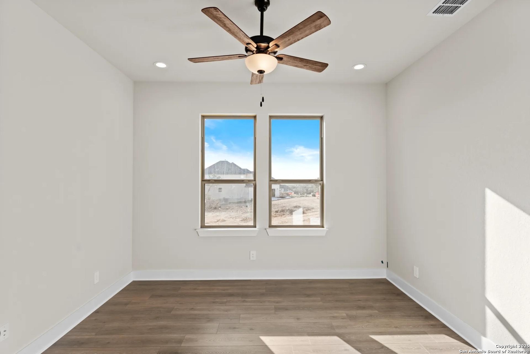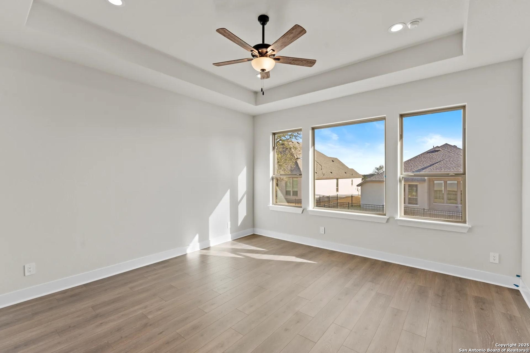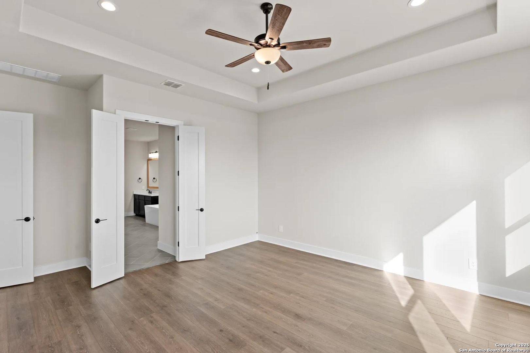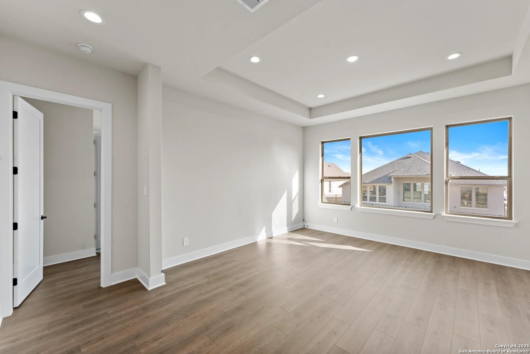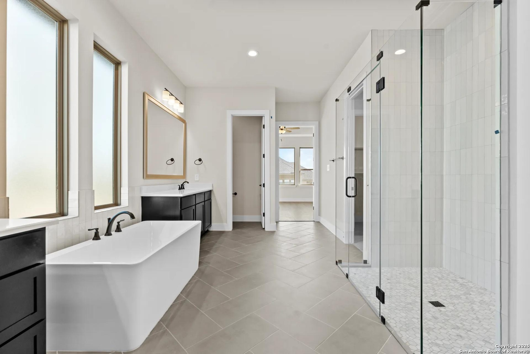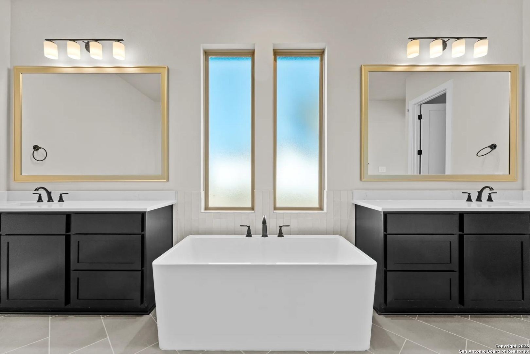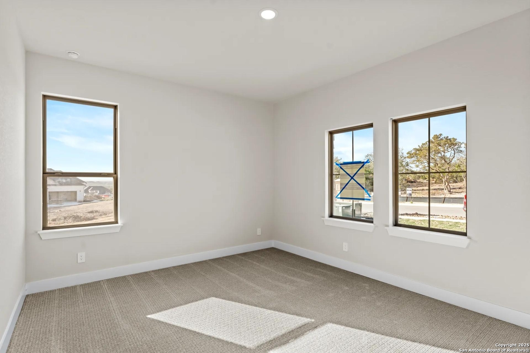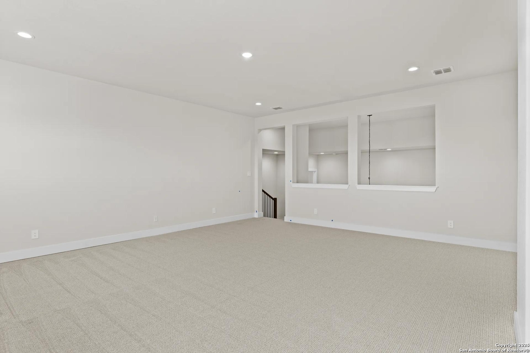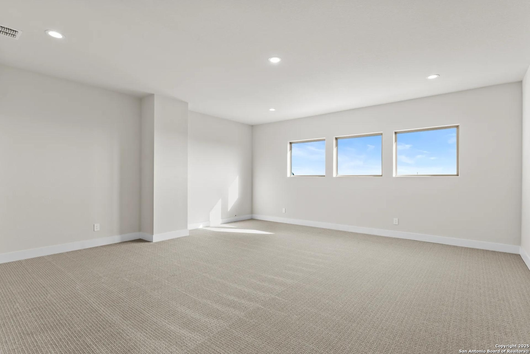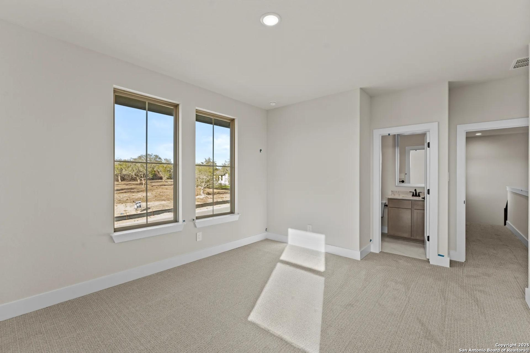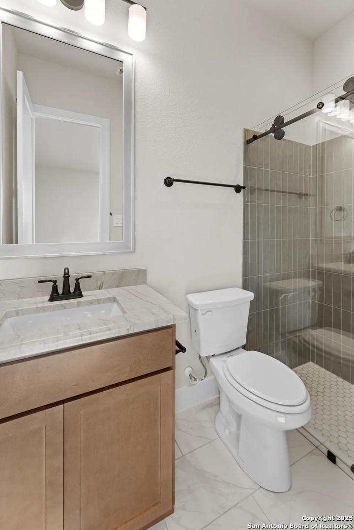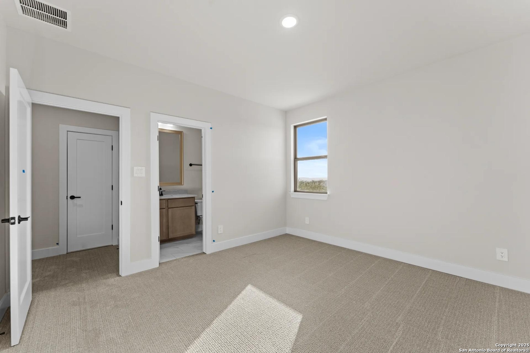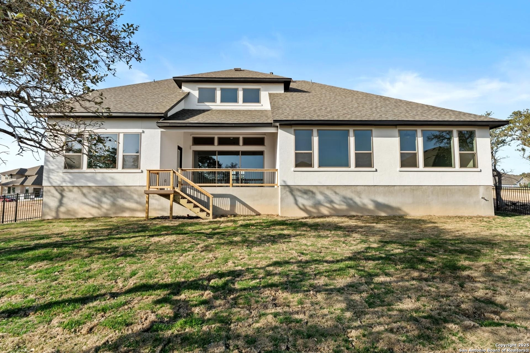Status
Market MatchUP
How this home compares to similar 4 bedroom homes in Boerne- Price Comparison$151,082 higher
- Home Size1262 sq. ft. larger
- Built in 2025One of the newest homes in Boerne
- Boerne Snapshot• 588 active listings• 52% have 4 bedrooms• Typical 4 bedroom size: 3077 sq. ft.• Typical 4 bedroom price: $823,817
Description
MLS# 1911324 - Built by Drees Custom Homes - Ready Now! ~ Spacious design, stunning kitchen, ideal for entertaining. Discover over 4,300 square feet of refined living in this beautifully designed 2-story plan featuring 4 bedrooms, 4.5 bathrooms, and a 3-car garage. A welcoming front porch leads into a grand foyer flanked by a private bedroom and a study. The heart of the home is the open-concept great room with a wall of windows and a cozy fireplace, flowing seamlessly into the kitchen and dining area. The chef's kitchen impresses with a large island, ceiling-height cabinets, ample counter space, and a double oven. Enjoy year-round entertaining on the covered patio. The luxurious first-floor primary suite includes two oversized walk-in closets and a spa-inspired bath with dual vanities and a massive shower. Upstairs, you'll find two additional bedrooms and a versatile Gameroom perfect for relaxing or hosting guests.
MLS Listing ID
Listed By
Map
Estimated Monthly Payment
$12,013Loan Amount
$926,155This calculator is illustrative, but your unique situation will best be served by seeking out a purchase budget pre-approval from a reputable mortgage provider. Start My Mortgage Application can provide you an approval within 48hrs.
Home Facts
Bathroom
Kitchen
Appliances
- Gas Cooking
- Built-In Oven
- Solid Counter Tops
- Disposal
- Garage Door Opener
- Stove/Range
- Microwave Oven
- Carbon Monoxide Detector
- Smoke Alarm
- Down Draft
- Vent Fan
- Ceiling Fans
- Washer Connection
- Pre-Wired for Security
- Dryer Connection
- Self-Cleaning Oven
- City Garbage service
- Double Ovens
- Chandelier
- Plumb for Water Softener
- Gas Water Heater
- Dishwasher
- Custom Cabinets
Roof
- Composition
Levels
- Two
Cooling
- Two Central
- Zoned
Pool Features
- None
Window Features
- All Remain
Exterior Features
- Sprinkler System
- Covered Patio
- Double Pane Windows
- Patio Slab
- Wrought Iron Fence
Fireplace Features
- Gas
Association Amenities
- Sports Court
- Tennis
- Volleyball Court
- Controlled Access
- Park/Playground
- Bike Trails
- BBQ/Grill
- Pool
- Clubhouse
- Fishing Pier
- Jogging Trails
Flooring
- Ceramic Tile
- Wood
Foundation Details
- Slab
Architectural Style
- Contemporary
Heating
- 2 Units
- Central
