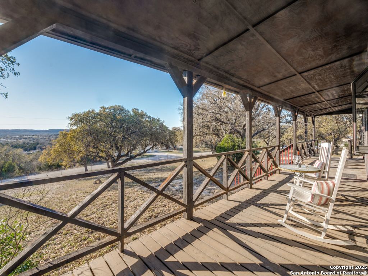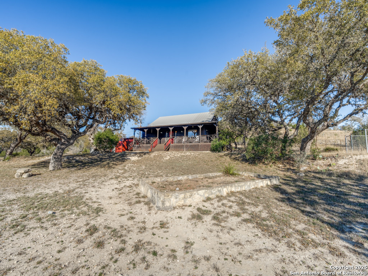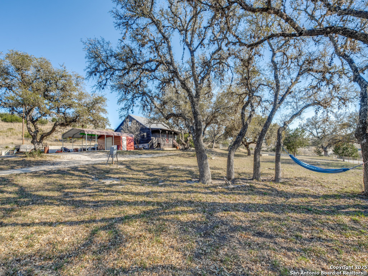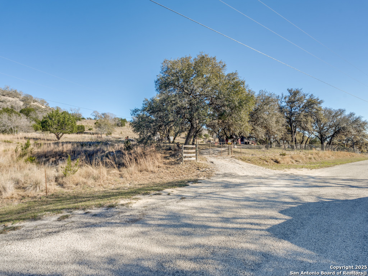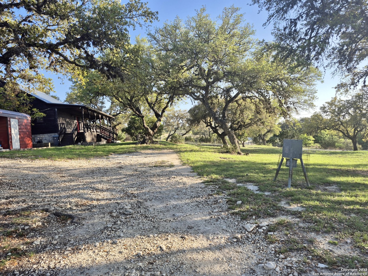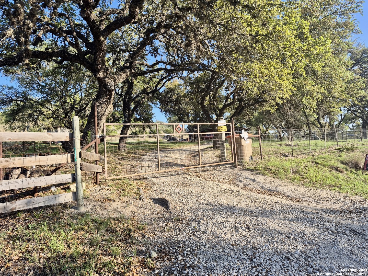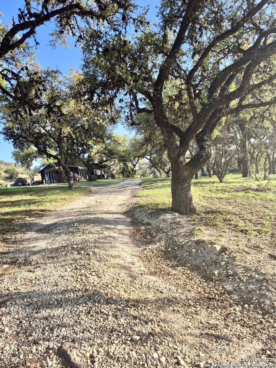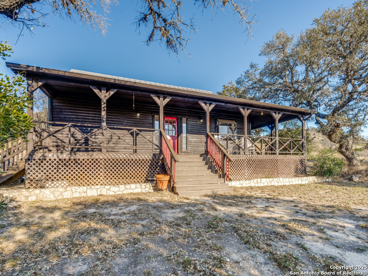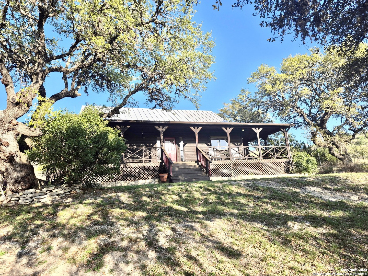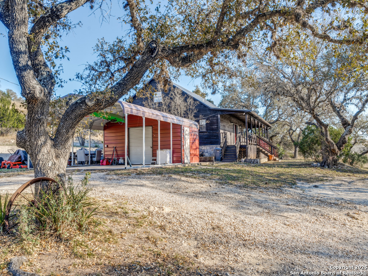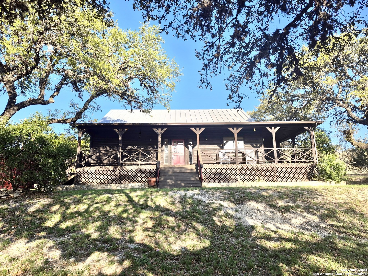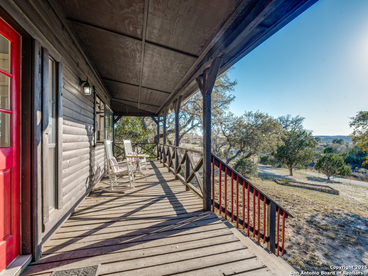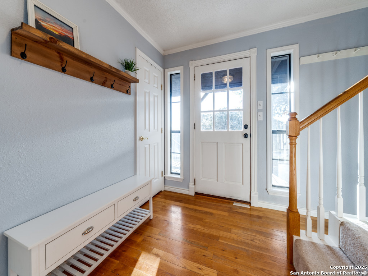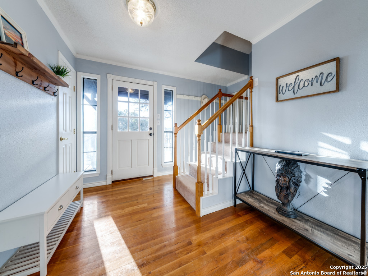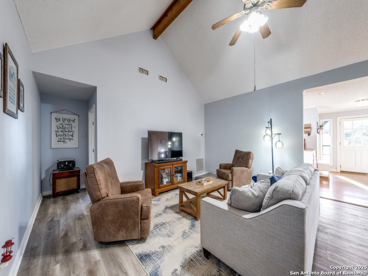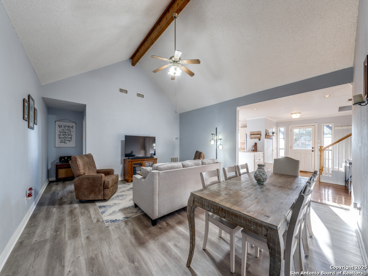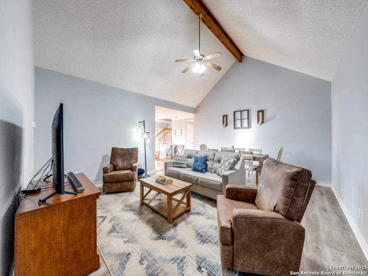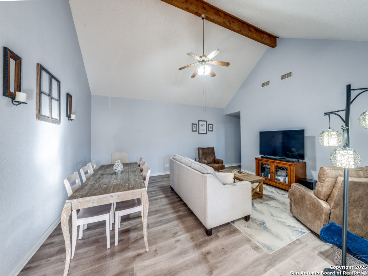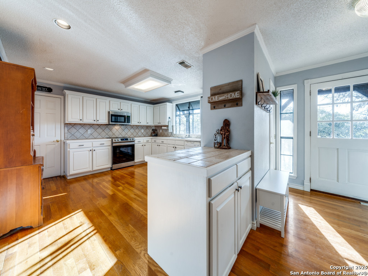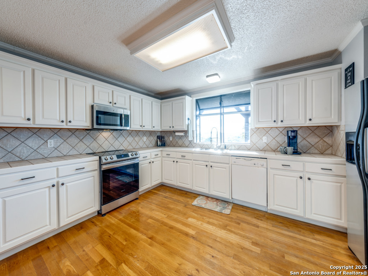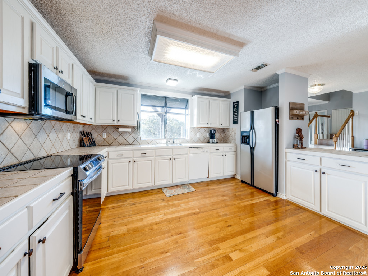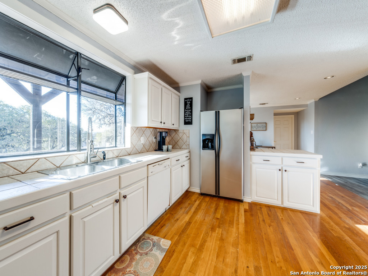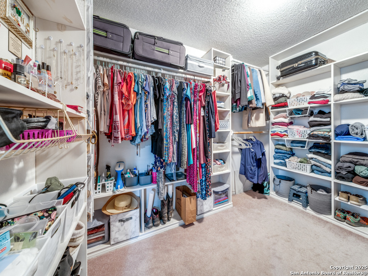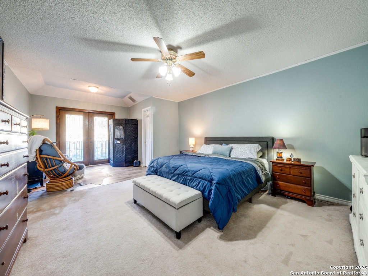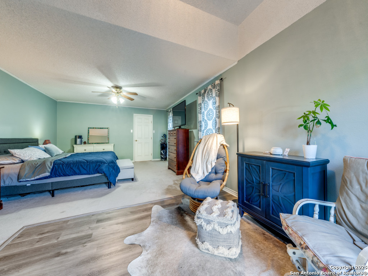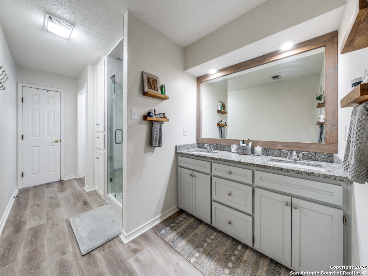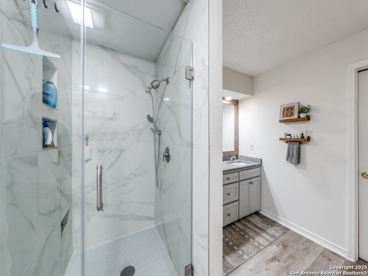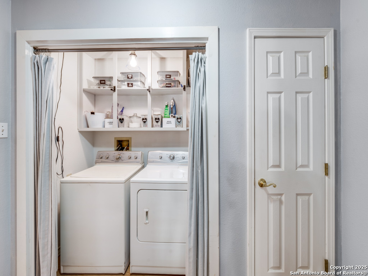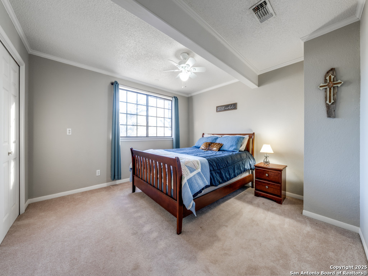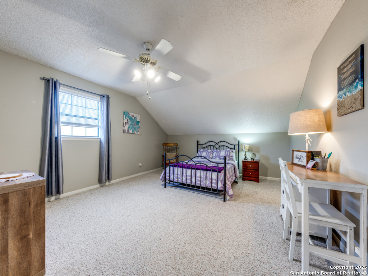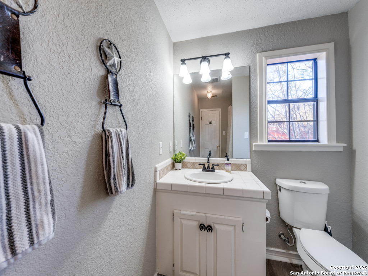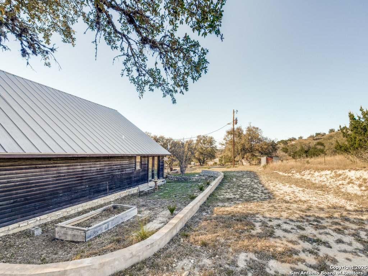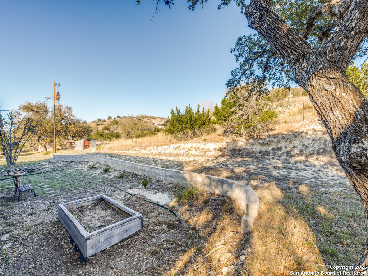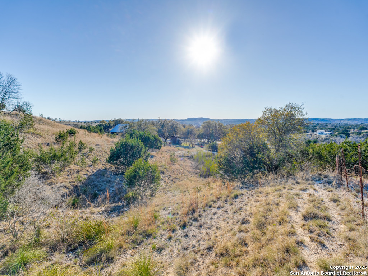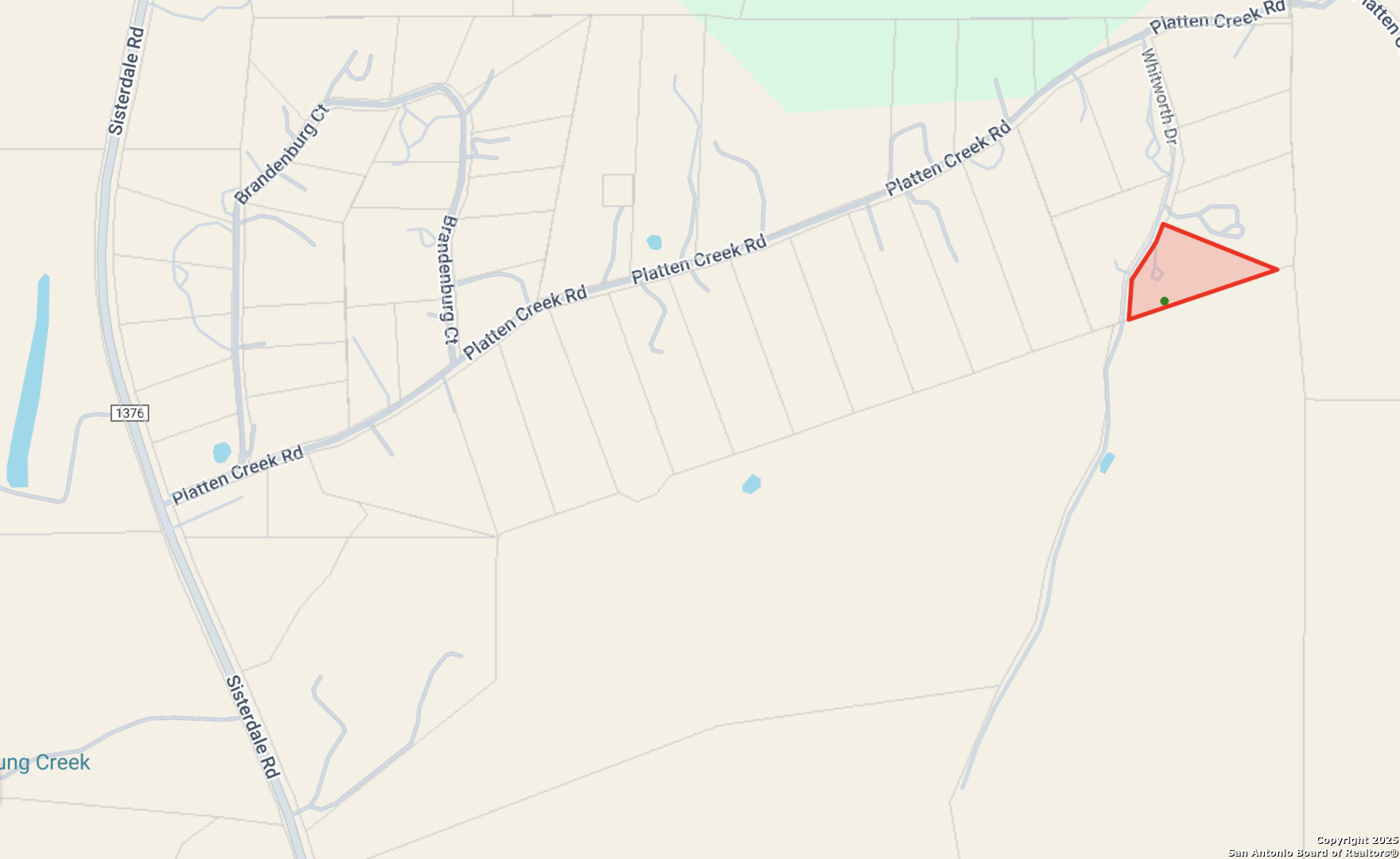Status
Market MatchUP
How this home compares to similar 3 bedroom homes in Boerne- Price Comparison$129,139 lower
- Home Size220 sq. ft. smaller
- Built in 1999Older than 84% of homes in Boerne
- Boerne Snapshot• 581 active listings• 31% have 3 bedrooms• Typical 3 bedroom size: 2290 sq. ft.• Typical 3 bedroom price: $634,138
Description
Discover the perfect blend of tranquility and convenience in this quaint Texas Hill Country home, ideally located off Sisterdale Hwy-just 25 minutes from Fredericksburg and downtown Boerne. Just 10 minutes to Luckenbach. Nestled on 3.32 fully fenced acres, this property offers unparalleled long-range views, majestic oak trees, and no HOA restrictions! Step inside this updated country home, featuring a newer roof (2017), newer HVAC system (2020), fresh paint throughout, and stylish vinyl plank flooring in the living and dining areas. The spacious kitchen boasts updated appliances, a walk-in pantry, and a picturesque window overlooking the countryside. The primary suite is a true retreat, offering a large sitting area and a renovated en-suite bathroom. A secondary bedroom and full bath downstairs provide convenience, while the upstairs bedroom offers flexible space for an office, guest suite, or game room. Outside, enjoy covered parking with a carport and storage closet, plus ample room for a chicken coop, large garden, or additional outdoor living space. Experience the peace and quiet of country living while staying close to top Hill Country destinations. When using GPS be sure to use "Whitworth Drive"...this property is off of Sisterdale Highway (FM1376)
MLS Listing ID
Listed By
Map
Estimated Monthly Payment
$3,980Loan Amount
$479,750This calculator is illustrative, but your unique situation will best be served by seeking out a purchase budget pre-approval from a reputable mortgage provider. Start My Mortgage Application can provide you an approval within 48hrs.
Home Facts
Bathroom
Kitchen
Appliances
- Microwave Oven
- Smoke Alarm
- Chandelier
- Water Softener (owned)
- Cook Top
- Ceiling Fans
- Stove/Range
- Ice Maker Connection
- Self-Cleaning Oven
- Dryer Connection
- Washer Connection
- Electric Water Heater
- Dishwasher
- Private Garbage Service
Roof
- Metal
Levels
- Multi/Split
Cooling
- One Central
Pool Features
- None
Window Features
- Some Remain
Other Structures
- Shed(s)
- Outbuilding
- Storage
Exterior Features
- Covered Patio
- Has Gutters
- Storage Building/Shed
- Ranch Fence
- Dog Run Kennel
- Mature Trees
Fireplace Features
- Not Applicable
Association Amenities
- None
Flooring
- Carpeting
- Wood
- Vinyl
Architectural Style
- Texas Hill Country
Heating
- Central
