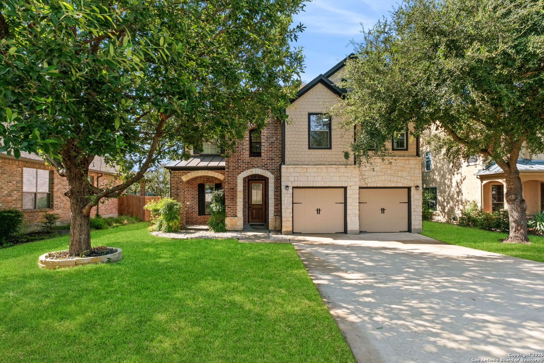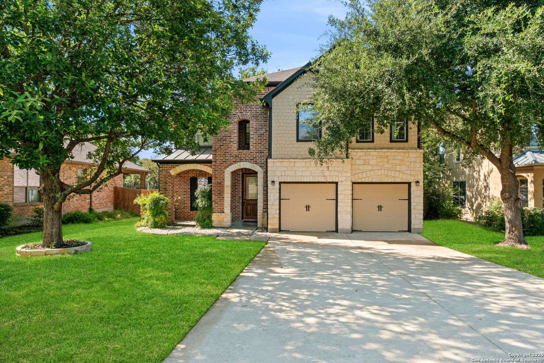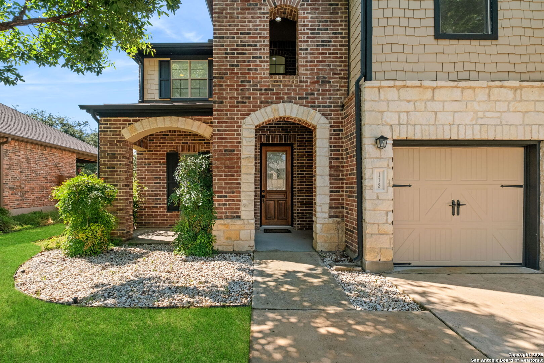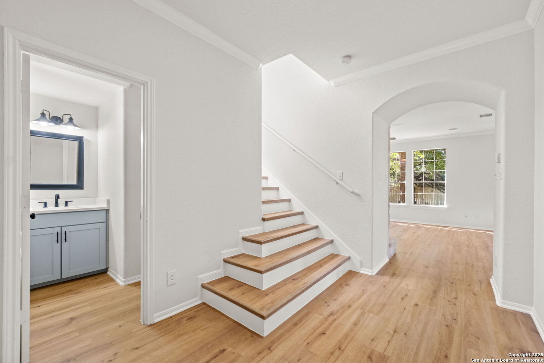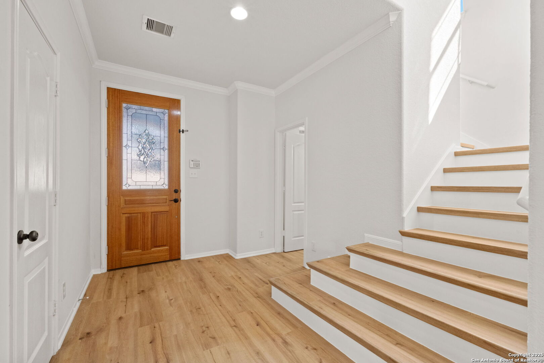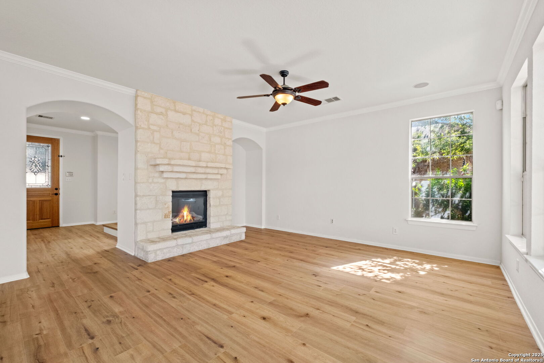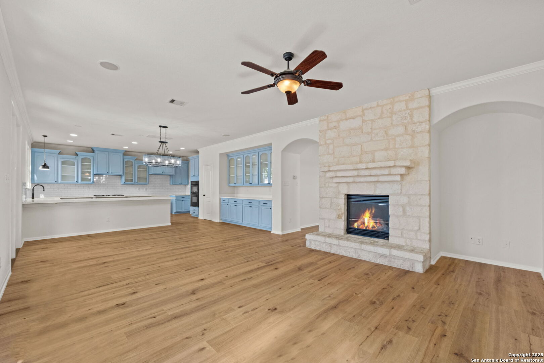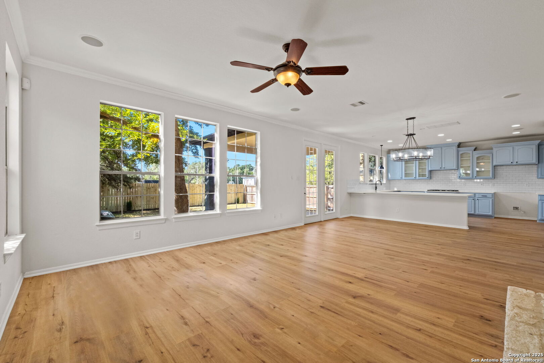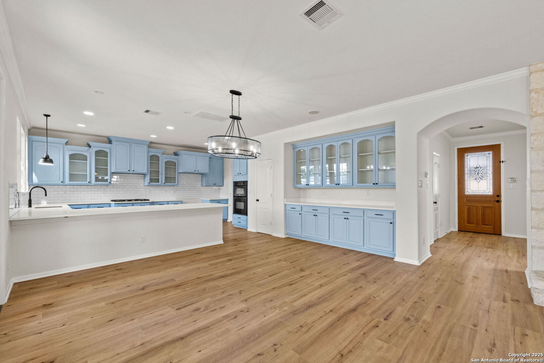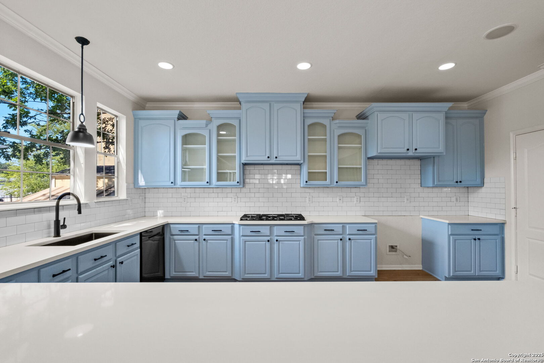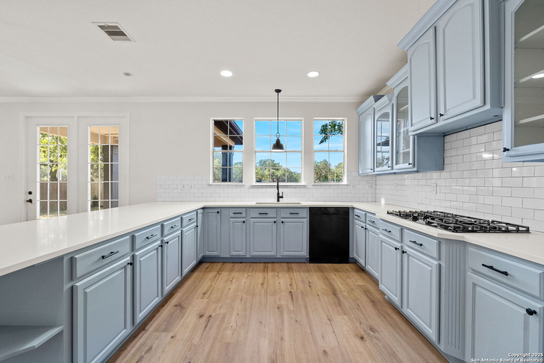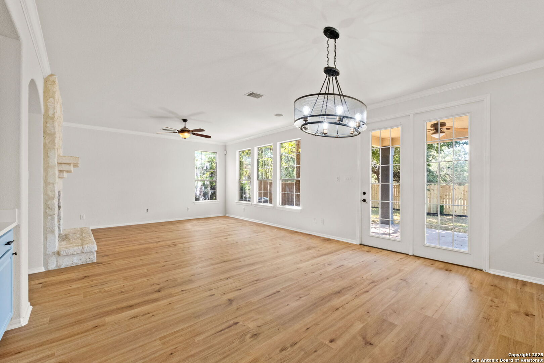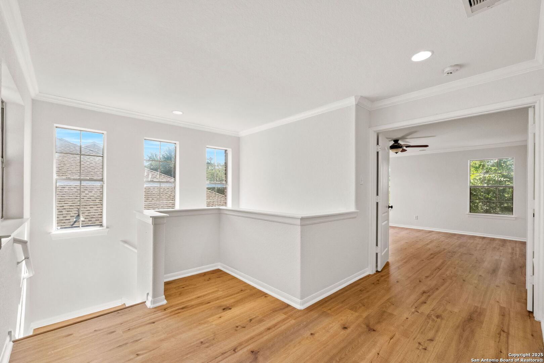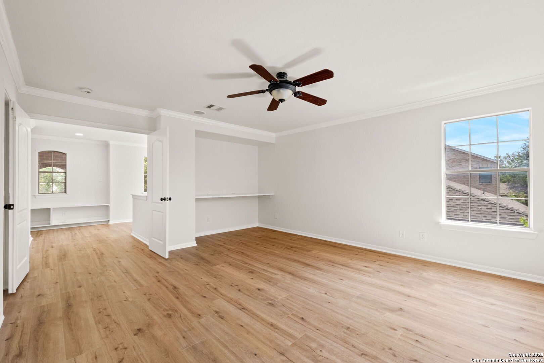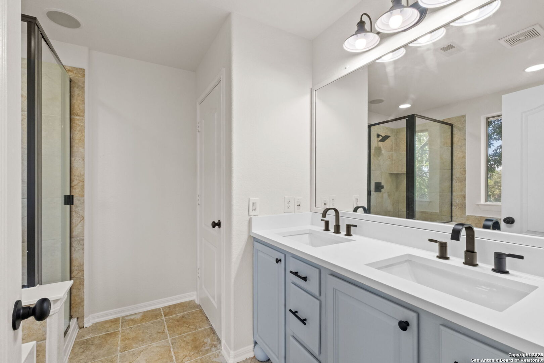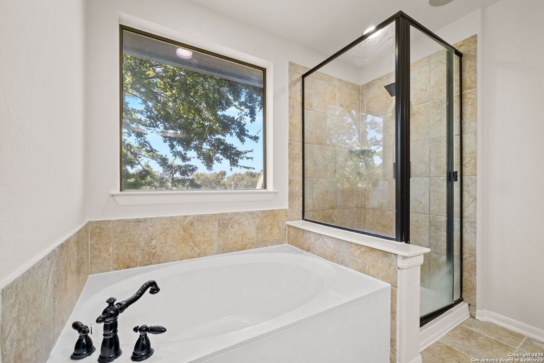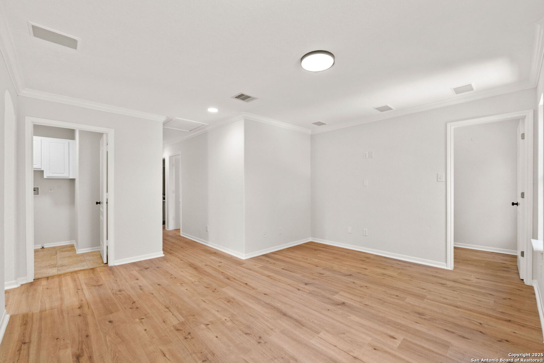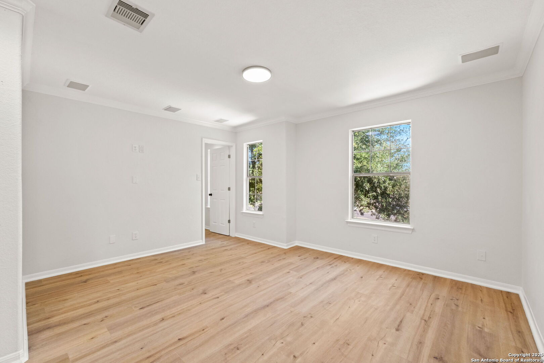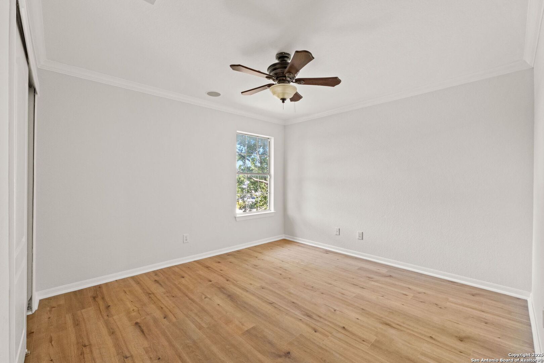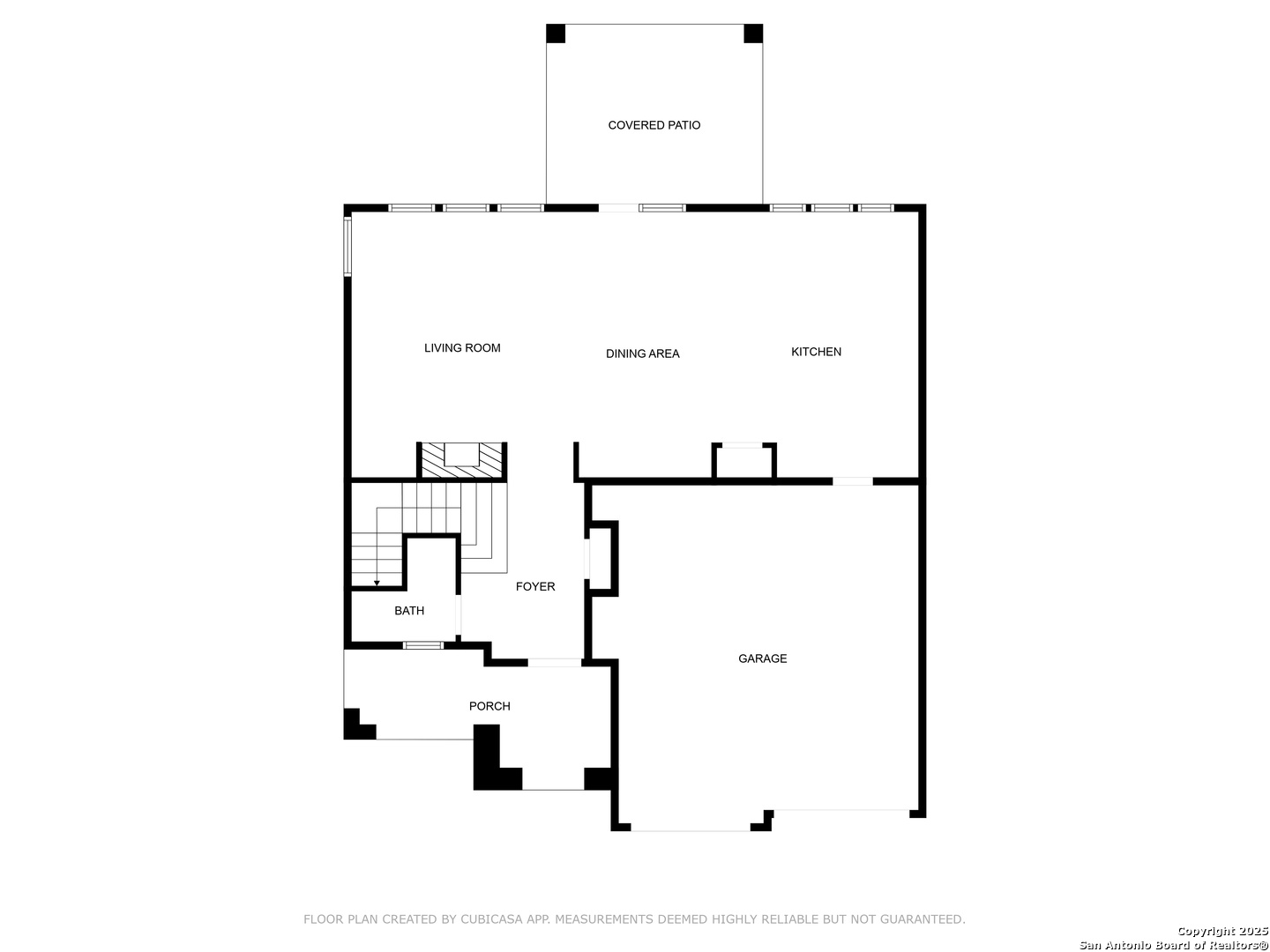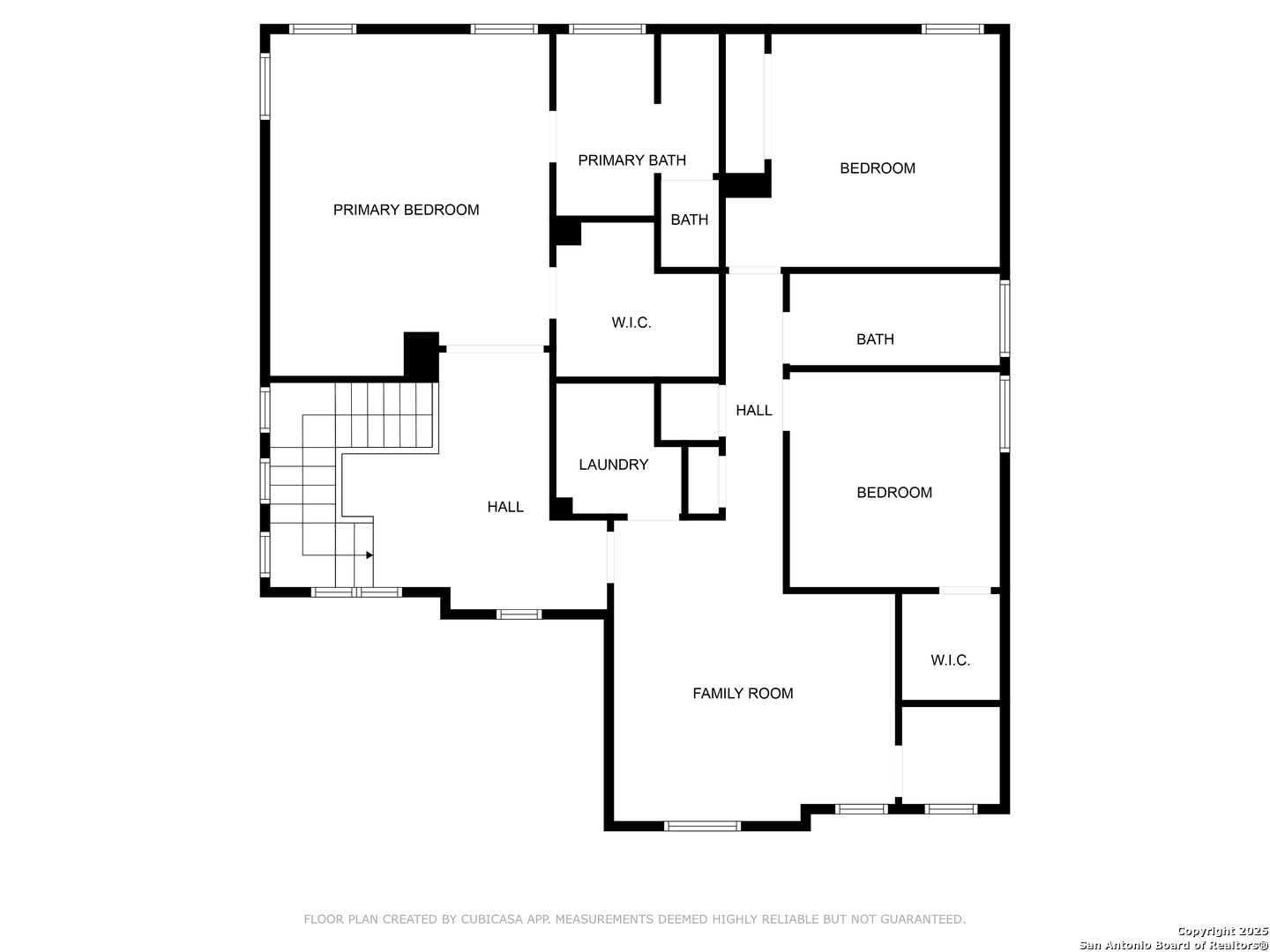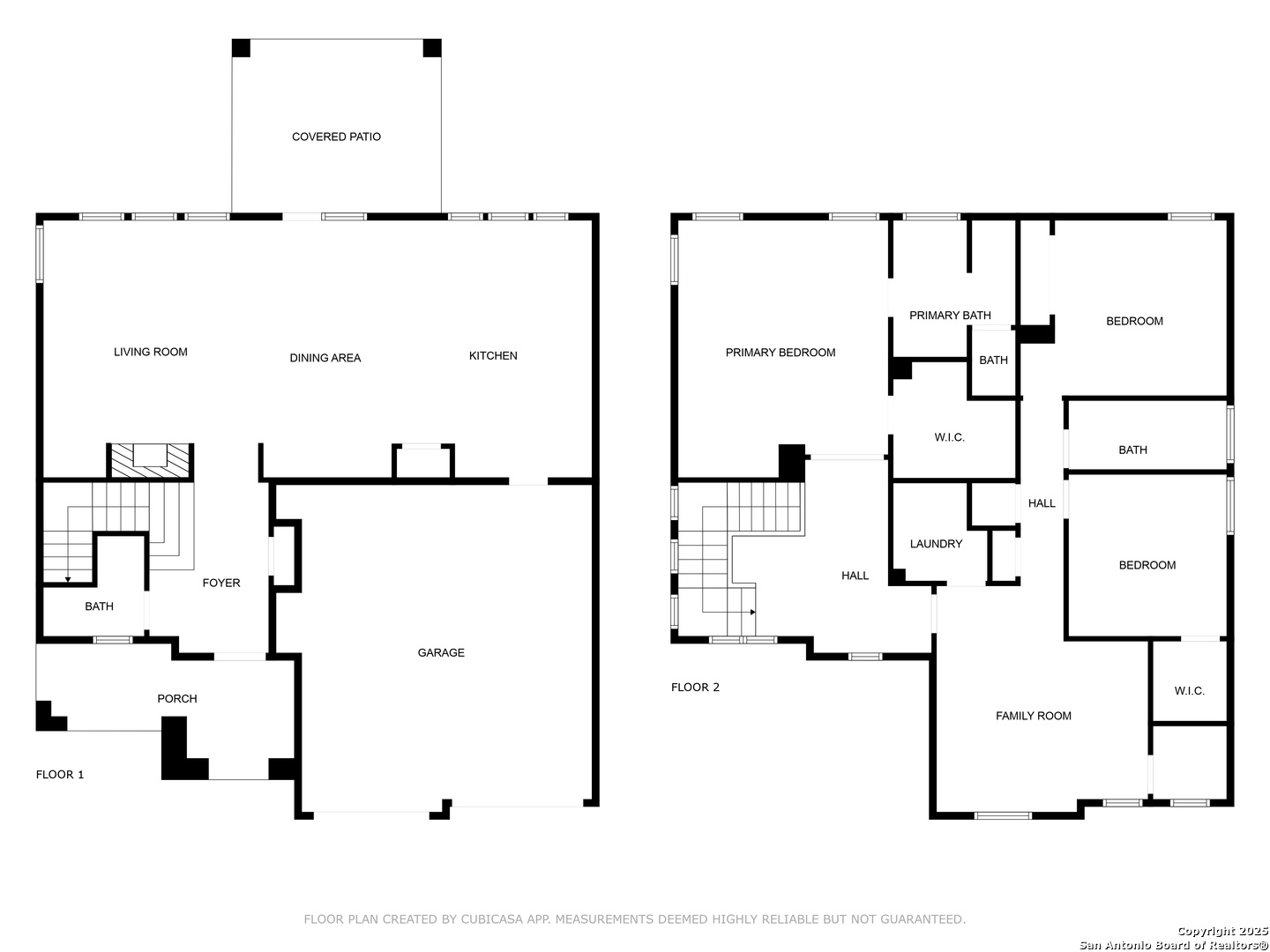Status
Market MatchUP
How this home compares to similar 3 bedroom homes in Boerne- Price Comparison$227,854 lower
- Home Size140 sq. ft. larger
- Built in 2008Older than 69% of homes in Boerne
- Boerne Snapshot• 588 active listings• 31% have 3 bedrooms• Typical 3 bedroom size: 2289 sq. ft.• Typical 3 bedroom price: $632,853
Description
Discover this recently renovated and move-in ready home in the beautiful Trails of Herff Ranch community. Tucked away on a quiet cul-de-sac, it features fresh paint and luxury vinyl plank flooring throughout, creating a bright, open layout ideal for both relaxed living and entertaining. The kitchen shines with sleek quartz countertops and connects seamlessly to the dining and living spaces, making it the heart of the home. Step outside to a large, level yard with a full sprinkler system and a private, fenced backyard-perfect for children, pets, or evenings outdoors. Families will love the convenience of walking to Cibolo Creek Elementary, Champion High School, and neighborhood amenities-all within the top-rated Boerne ISD.
MLS Listing ID
Listed By
Map
Estimated Monthly Payment
$3,784Loan Amount
$384,750This calculator is illustrative, but your unique situation will best be served by seeking out a purchase budget pre-approval from a reputable mortgage provider. Start My Mortgage Application can provide you an approval within 48hrs.
Home Facts
Bathroom
Kitchen
Appliances
- Washer Connection
- Gas Cooking
- Built-In Oven
- Dryer Connection
- Solid Counter Tops
- Self-Cleaning Oven
- Disposal
- City Garbage service
- Cook Top
- Garage Door Opener
- Microwave Oven
- Chandelier
- Vent Fan
- Dishwasher
- Ceiling Fans
Roof
- Composition
Levels
- Two
Cooling
- Two Central
Pool Features
- None
Window Features
- None Remain
Exterior Features
- Sprinkler System
- Covered Patio
- Double Pane Windows
- Wrought Iron Fence
- Privacy Fence
Fireplace Features
- Wood Burning
- One
- Living Room
Association Amenities
- Park/Playground
- Pool
- Basketball Court
- Jogging Trails
Accessibility Features
- Level Drive
- Level Lot
- No Carpet
Flooring
- Laminate
Foundation Details
- Slab
Architectural Style
- Traditional
- Two Story
Heating
- Central
