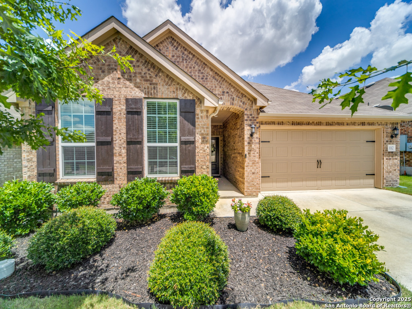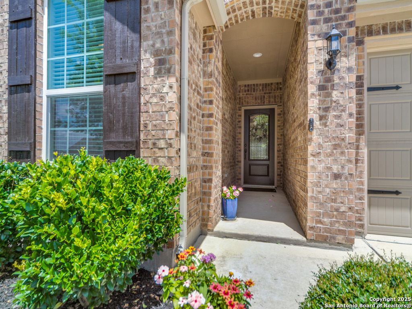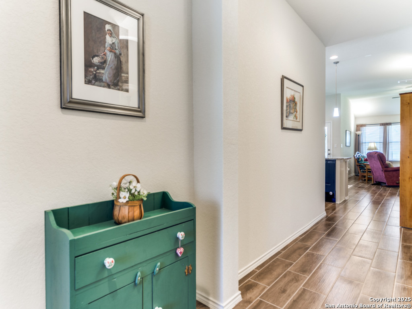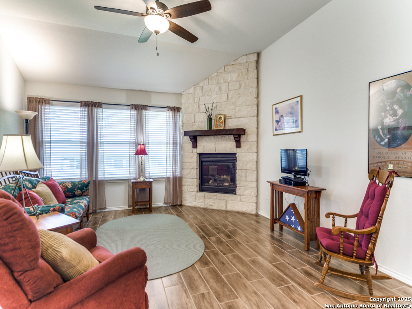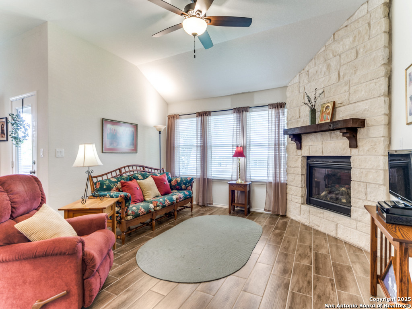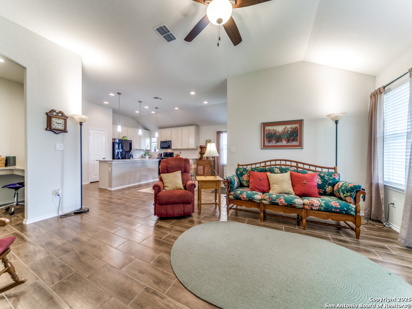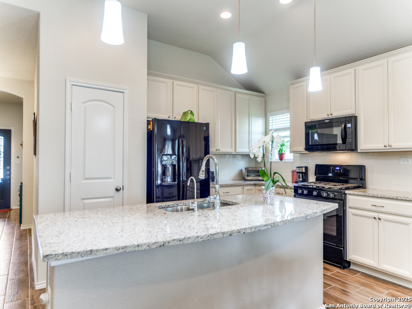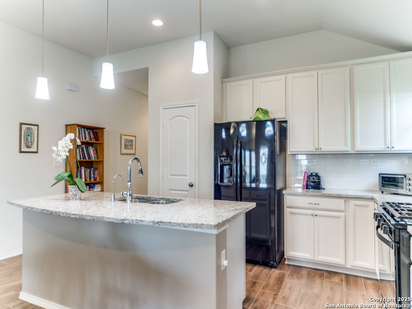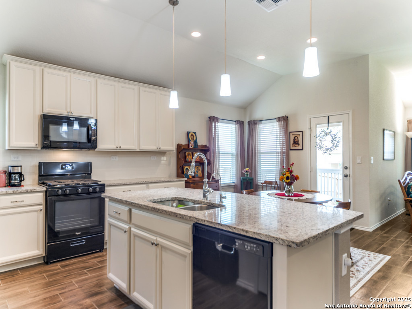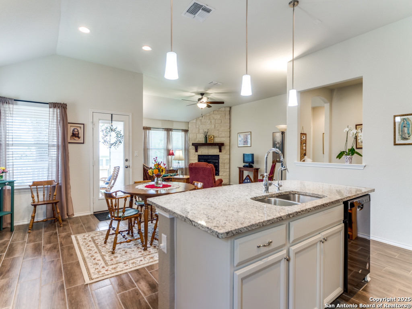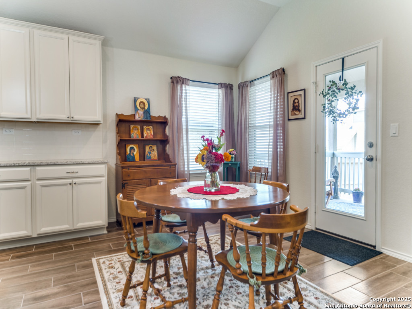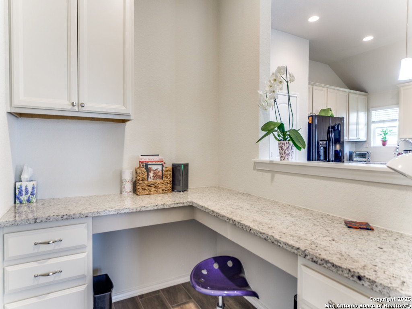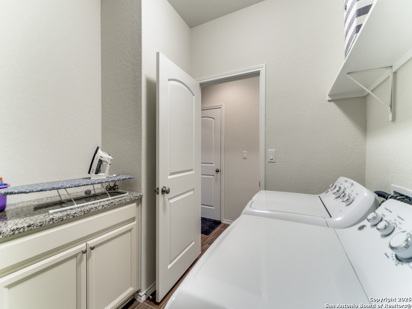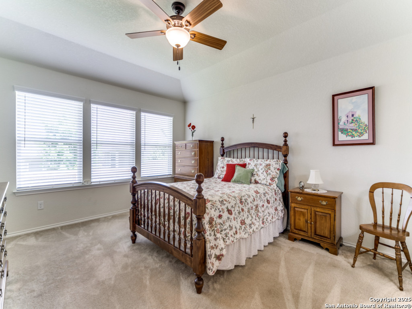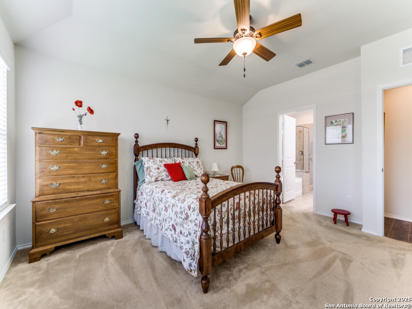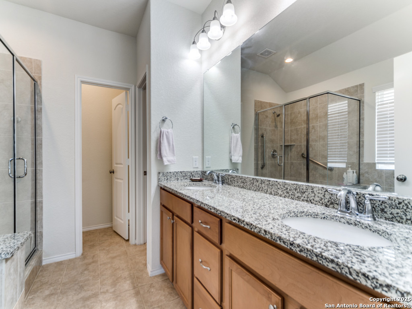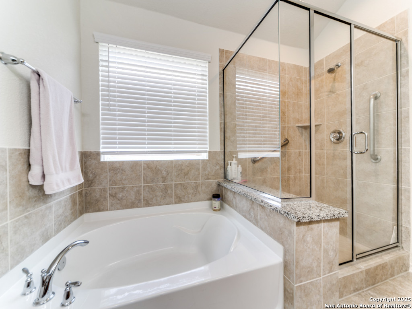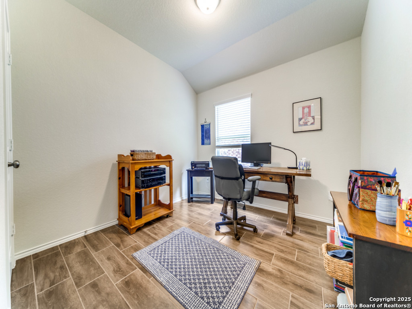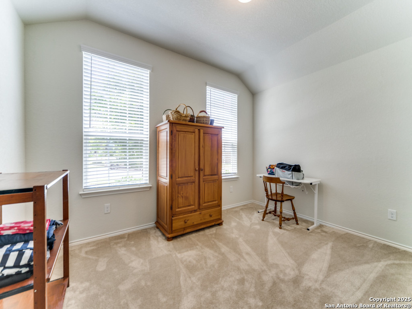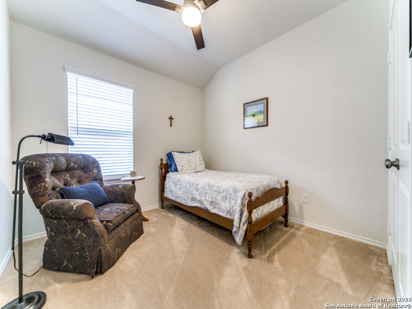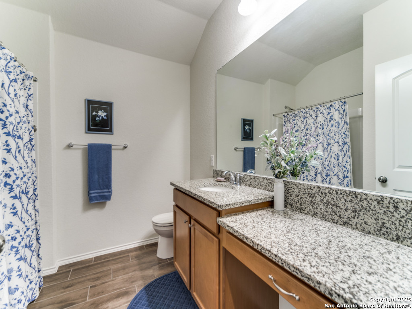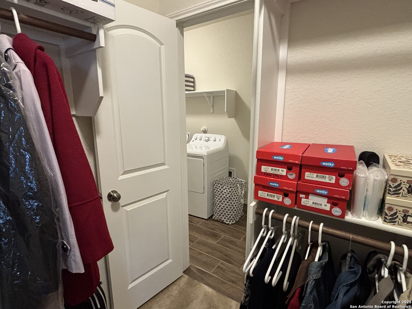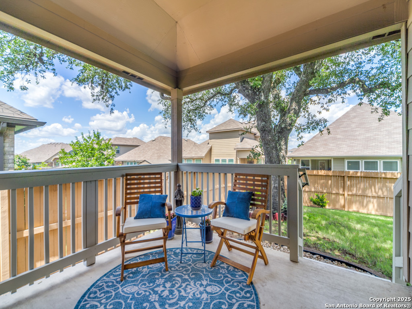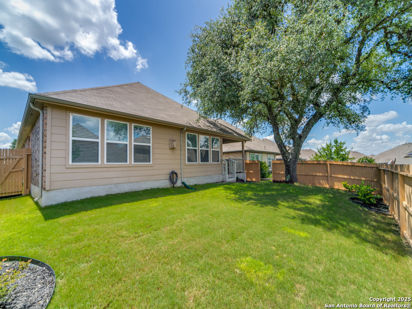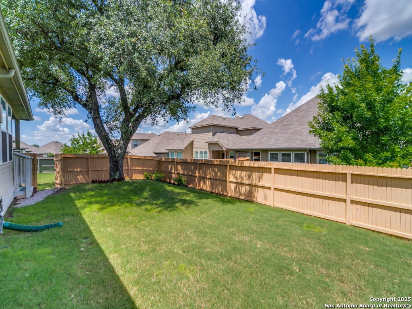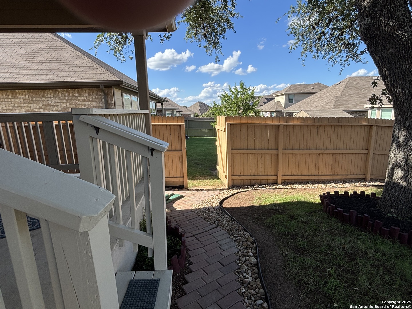Status
Market MatchUP
How this home compares to similar 3 bedroom homes in Boerne- Price Comparison$215,139 lower
- Home Size440 sq. ft. smaller
- Built in 2019Newer than 58% of homes in Boerne
- Boerne Snapshot• 581 active listings• 31% have 3 bedrooms• Typical 3 bedroom size: 2290 sq. ft.• Typical 3 bedroom price: $634,138
Description
Pristine, light and bright 3 bedroom + study single-story home located in the desirable Boerne, Texas subdivision of Southglen in acclaimed Boerne ISD. Incredible upgrades too numerous to mention include a floor-to-ceiing stone fireplace with gas logs and a wooden mantle. The well-designed laundry opens thoughtfully to both the hall AND the primary closet. In the center of the home just off the kitchen and living is an open sided central office area that serves as the convenient command center for the home. A separate private study is tucked in opposite the secondary bedrooms for quiet work-from-home use. A huge open kitchen with 10-foot ceilings offers gas cooking, tile backsplash and a massive granite center island with breakfast bar seating adjacent to the dining area and covered back patio. The primary retreat has a separate tub and shower, big walk-in closet and double vanity. Low maintenance tile flows through all the main areas. Mature trees and lovely landscaping complete the package. A shared gate with 110 Braeburn (currently offered for sale separately) makes this a unique opportunity for multiple owners to live right next door to one another in the Texas Hill Country!
MLS Listing ID
Listed By
Map
Estimated Monthly Payment
$3,707Loan Amount
$398,050This calculator is illustrative, but your unique situation will best be served by seeking out a purchase budget pre-approval from a reputable mortgage provider. Start My Mortgage Application can provide you an approval within 48hrs.
Home Facts
Bathroom
Kitchen
Appliances
- Washer Connection
- Built-In Oven
- Dryer Connection
- Disposal
- Water Softener (owned)
- Garage Door Opener
- Stove/Range
- Microwave Oven
- Dishwasher
- Ceiling Fans
Roof
- Composition
Levels
- One
Cooling
- One Central
Pool Features
- None
Window Features
- All Remain
Exterior Features
- Sprinkler System
- Mature Trees
- Covered Patio
- Double Pane Windows
- Has Gutters
- Privacy Fence
Fireplace Features
- One
Association Amenities
- Park/Playground
- Pool
Flooring
- Carpeting
- Ceramic Tile
Foundation Details
- Slab
Architectural Style
- One Story
Heating
- Central
