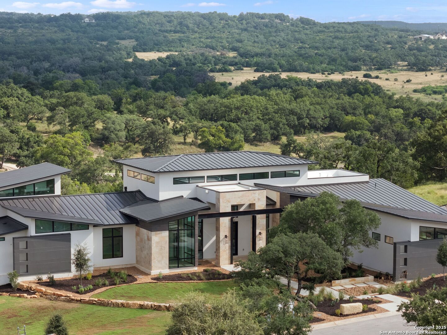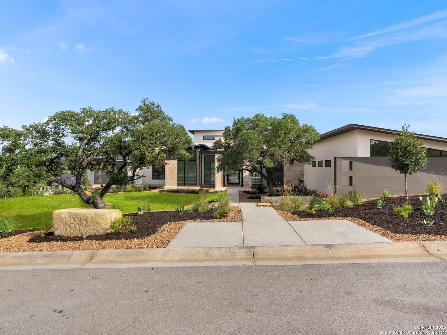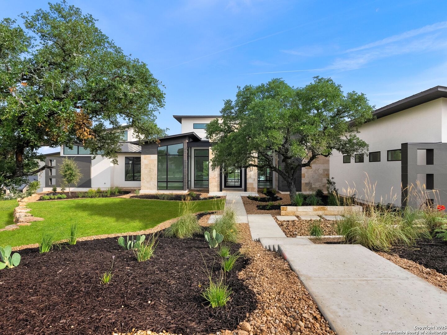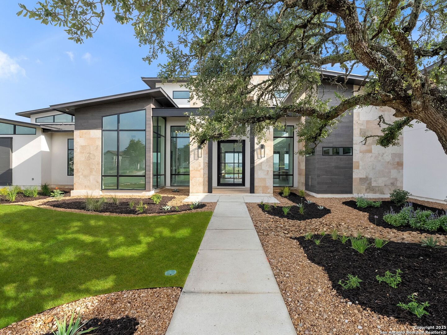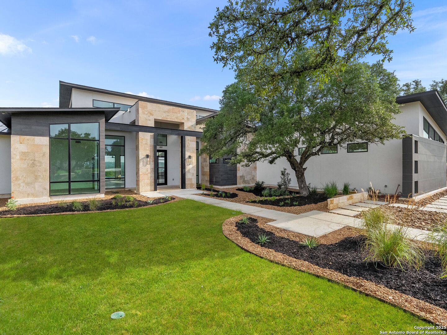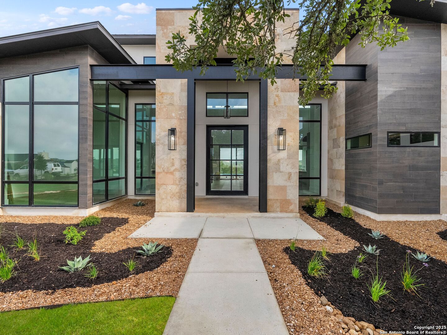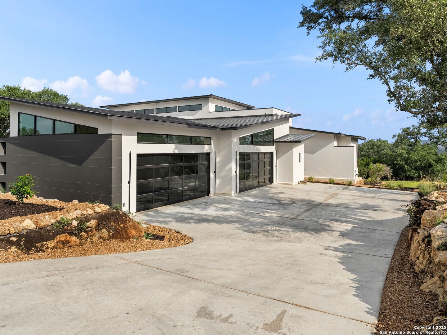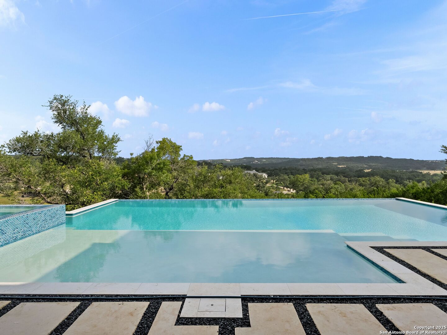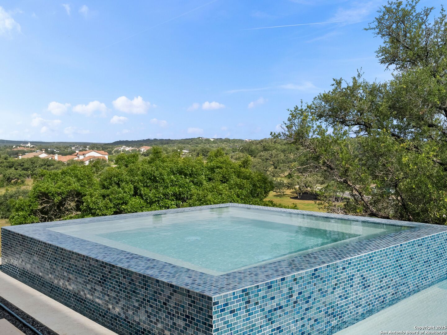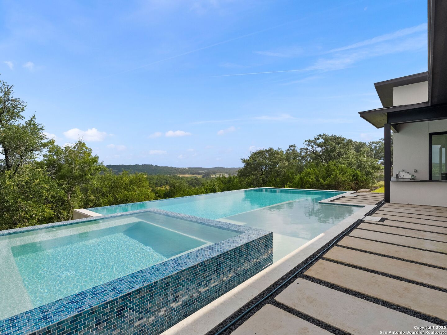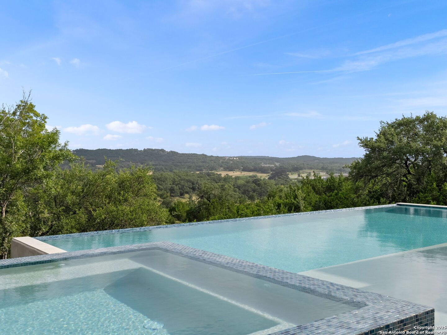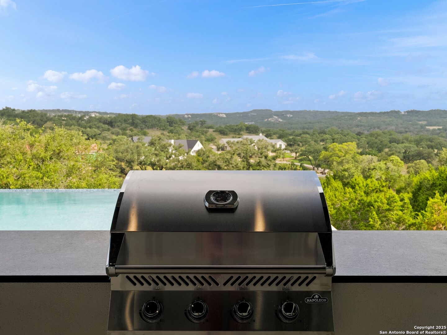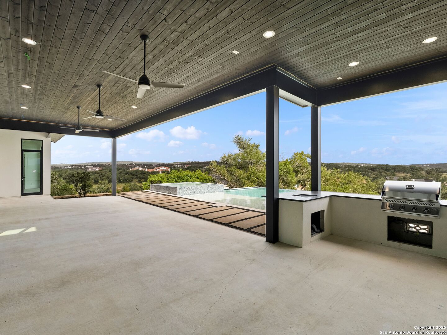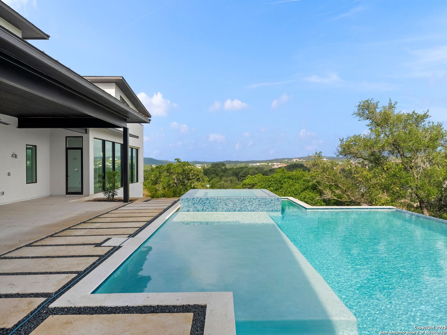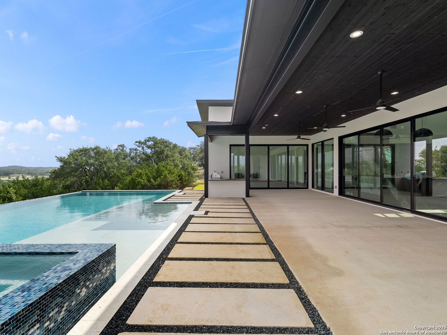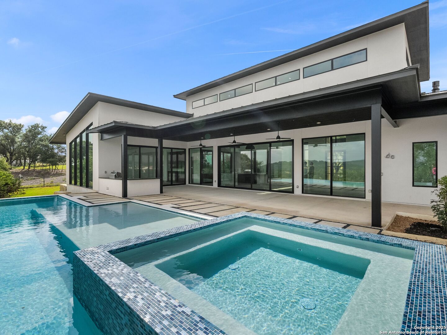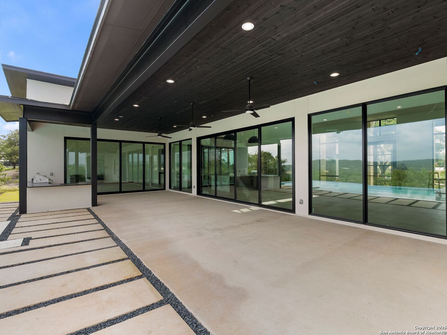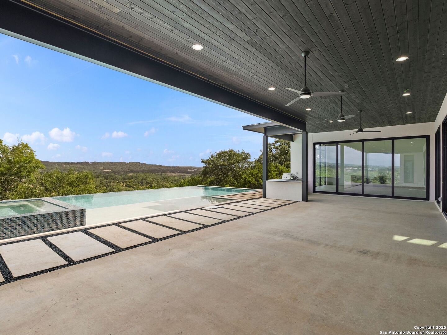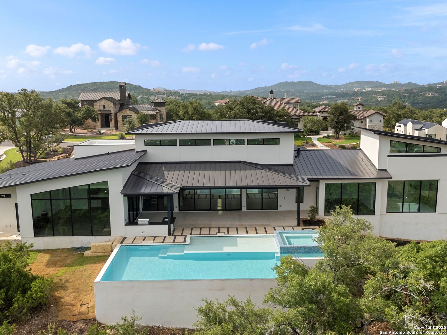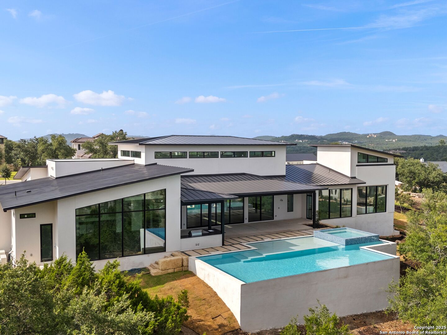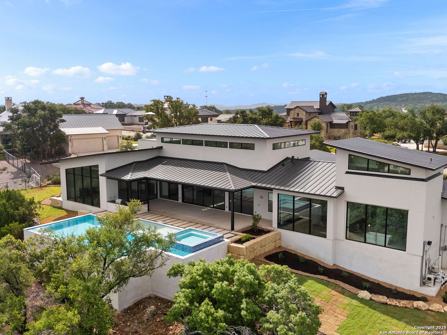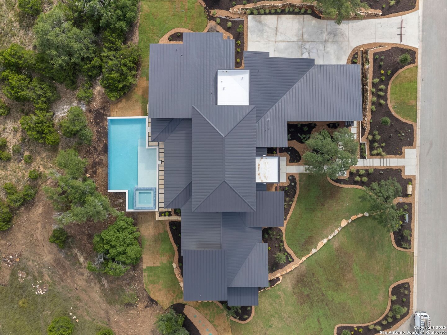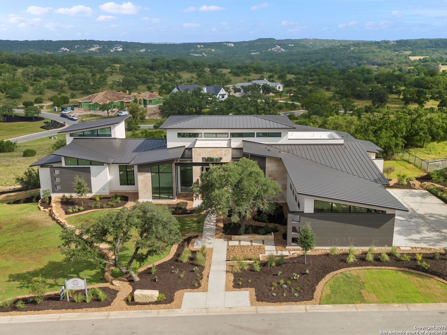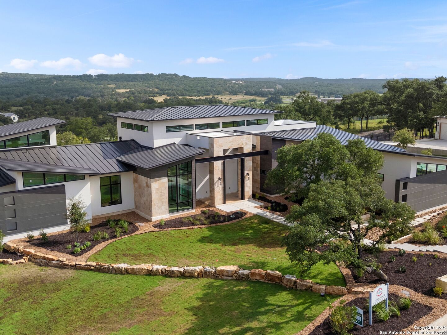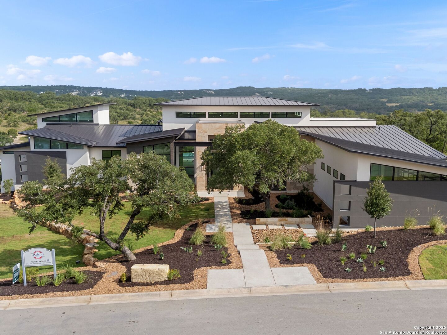Status
Market MatchUP
How this home compares to similar 4 bedroom homes in Boerne- Price Comparison$2,171,627 higher
- Home Size2485 sq. ft. larger
- Built in 2025One of the newest homes in Boerne
- Boerne Snapshot• 581 active listings• 52% have 4 bedrooms• Typical 4 bedroom size: 3077 sq. ft.• Typical 4 bedroom price: $823,372
Description
Poised atop a scenic Hill Country setting in Boerne's Pecan Springs Ranch, this architecturally compelling single-story estate, designed by Oscar E Flores, delivers the rare combination of bold design, effortless functionality, and curated luxury. Built by Pulliam Custom Homes, featuring steel construction, floor-to-ceiling glass for a seamless indoor-outdoor connection. Inside, soaring two-story ceilings and wide open living spaces define the heart of the home. A statement kitchen showcases Thermador appliances, gas cooking with a pot filler, double ovens, quartz countertops, and extensive custom cabinetry - all open to a glass-wrapped living area that invites light and views from every angle. A dramatic glass wall retracts fully, blending the interior with an outdoor paradise: pool, spa, gas grill, covered dining, and extensively and lushly landscaped grounds. Each of the four bedrooms is privately situated with its own full en-suite bath. The primary suite is a true retreat - complete with dual water closets, two custom closets, and private access to the outdoors. A separate exercise room includes its own full bath and cold plunge, while a generously sized game room is ideal for entertaining, outfitted with dual wine refrigerators, a prep sink, custom cabinetry, and a dedicated powder bath. Additional features include an oversized utility room, built-in mudroom, extensive storage, foam insulation, energy-efficient Daikin HVAC systems, whole-home wiring for audio, security, and more. The four-car garage completes the package. With elevated finishes, iconic design, and panoramic views from every room, this home redefines luxury Hill Country living - and brings a fresh, architectural edge to the Boerne market.
MLS Listing ID
Listed By
Map
Estimated Monthly Payment
$23,390Loan Amount
$2,845,250This calculator is illustrative, but your unique situation will best be served by seeking out a purchase budget pre-approval from a reputable mortgage provider. Start My Mortgage Application can provide you an approval within 48hrs.
Home Facts
Bathroom
Kitchen
Appliances
- Solid Counter Tops
- Garage Door Opener
- Dishwasher
- Gas Cooking
- Chandelier
- Washer Connection
- Refrigerator
- Dryer Connection
- Disposal
- Double Ovens
- Ceiling Fans
Roof
- Metal
Levels
- One
Cooling
- Three+ Central
Pool Features
- AdjoiningPool/Spa
- In Ground Pool
- Hot Tub
Window Features
- Some Remain
Other Structures
- None
Exterior Features
- Patio Slab
- Double Pane Windows
- Mature Trees
- Sprinkler System
- Gas Grill
- Covered Patio
Fireplace Features
- Family Room
- One
Association Amenities
- Controlled Access
Accessibility Features
- First Floor Bath
- First Floor Bedroom
- Stall Shower
Flooring
- Ceramic Tile
- Wood
Foundation Details
- Slab
Architectural Style
- Contemporary
- One Story
Heating
- Central
