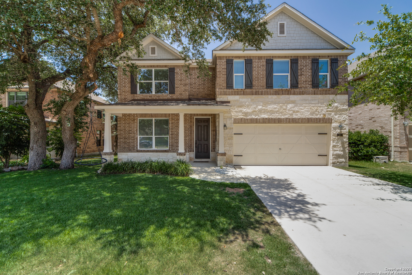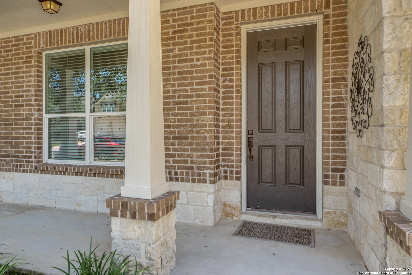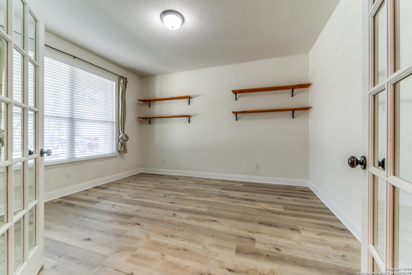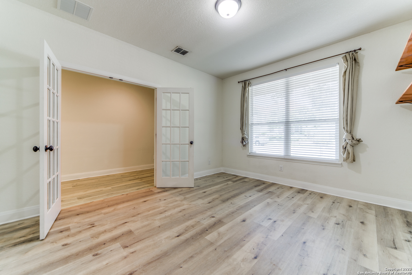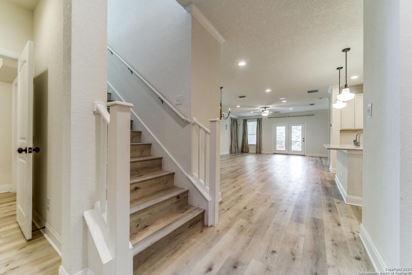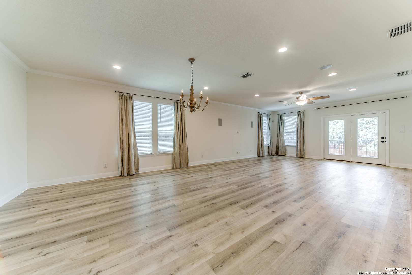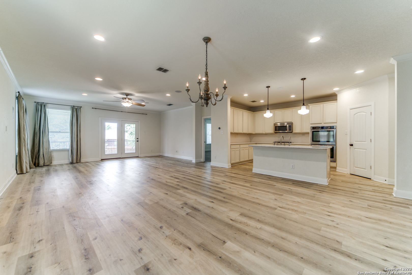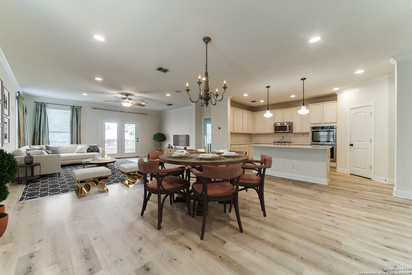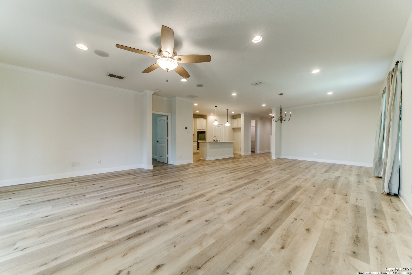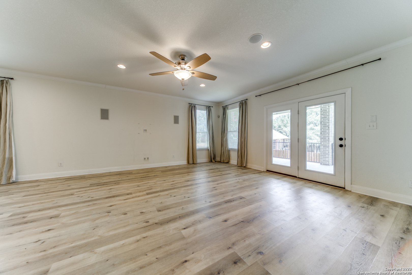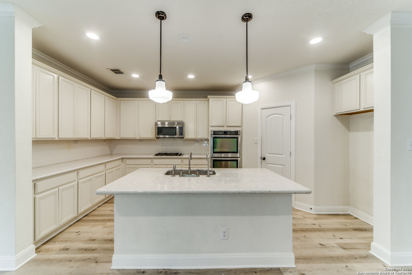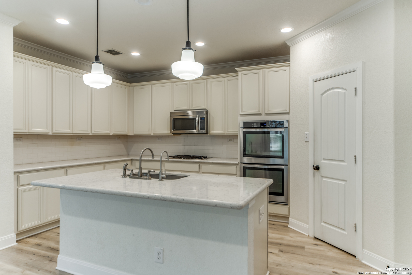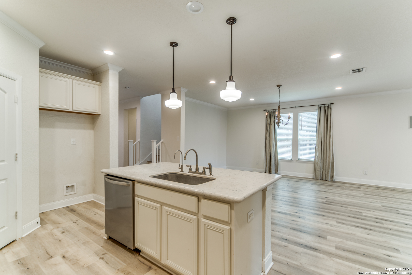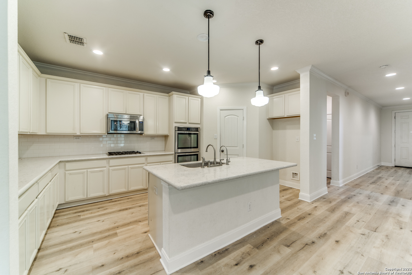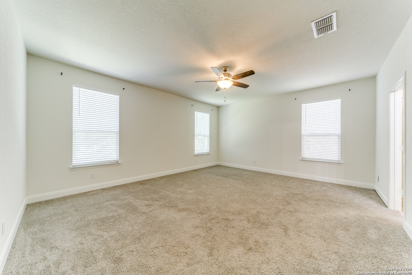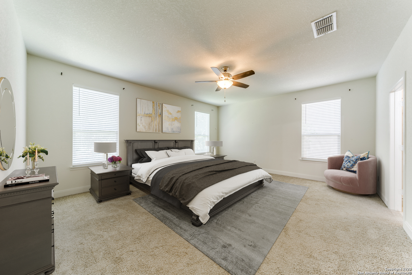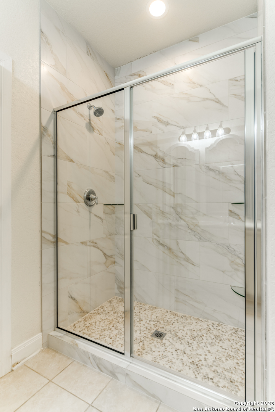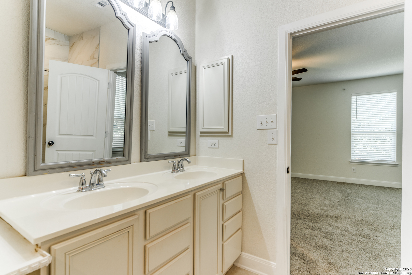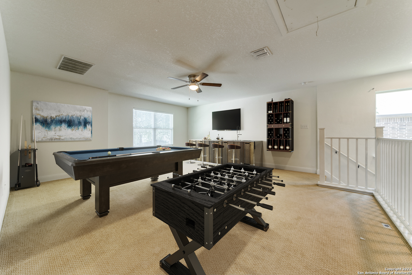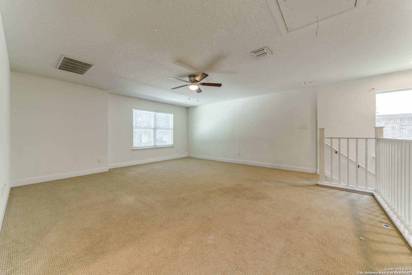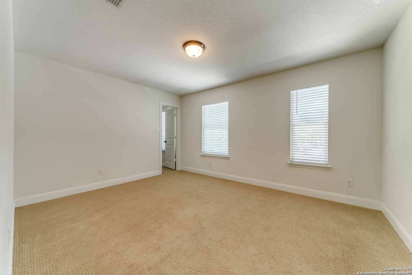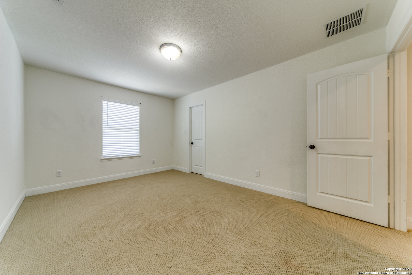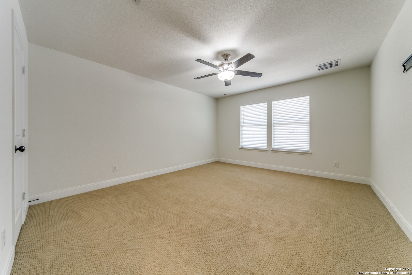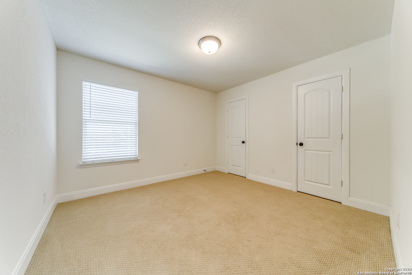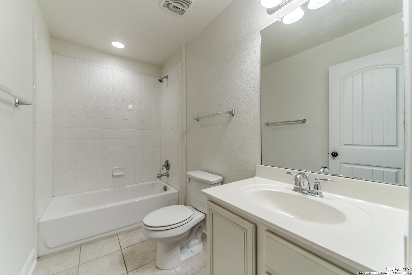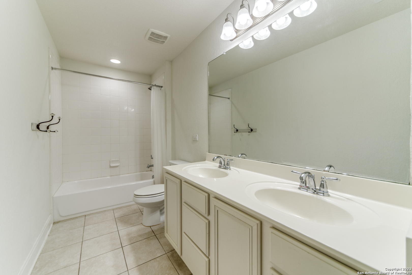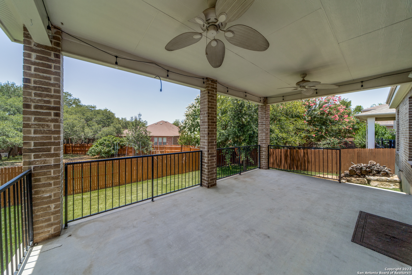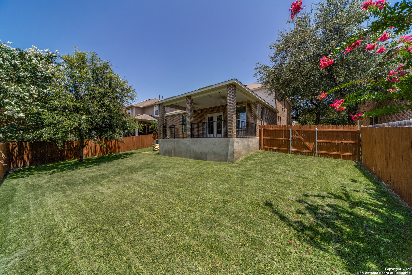Status
Market MatchUP
How this home compares to similar 5 bedroom homes in Boerne- Price Comparison$685,042 lower
- Home Size551 sq. ft. smaller
- Built in 2012Older than 65% of homes in Boerne
- Boerne Snapshot• 588 active listings• 11% have 5 bedrooms• Typical 5 bedroom size: 4027 sq. ft.• Typical 5 bedroom price: $1,160,041
Description
Welcome to this beautiful home that perfectly combines comfort and style. Featuring luxury vinyl plank flooring throughout the main living areas, this open-concept design is ideal for both everyday living and entertaining. The spacious kitchen flows seamlessly into the living and dining areas, creating the heart of the home. The primary suite is conveniently located downstairs, offering a private retreat with plenty of space to relax. Also downstairs, you'll find a dedicated office, perfect for working from home or managing daily tasks. Upstairs, there are four additional bedrooms along with a large secondary living room-perfect for a playroom, media space, or a place to gather and relax. Step outside to enjoy the large covered back patio, perfect for hosting gatherings or simply unwinding while overlooking the mature trees that provide shade and natural beauty. Located in Boerne, this home offers the convenience of being near several schools while also being just minutes from historic Main Street, where you'll find local restaurants, shopping, and community events.
MLS Listing ID
Listed By
Map
Estimated Monthly Payment
$4,355Loan Amount
$451,250This calculator is illustrative, but your unique situation will best be served by seeking out a purchase budget pre-approval from a reputable mortgage provider. Start My Mortgage Application can provide you an approval within 48hrs.
Home Facts
Bathroom
Kitchen
Appliances
- Washer Connection
- Gas Cooking
- Built-In Oven
- Dryer Connection
- Solid Counter Tops
- Cook Top
- Double Ovens
- Garage Door Opener
- Ice Maker Connection
- Chandelier
- Gas Water Heater
- Dishwasher
- Ceiling Fans
Roof
- Composition
Levels
- Two
Cooling
- One Central
Pool Features
- None
Window Features
- All Remain
Fireplace Features
- Not Applicable
Association Amenities
- Sports Court
- Jogging Trails
- Park/Playground
- Pool
- BBQ/Grill
- Basketball Court
Flooring
- Vinyl
- Carpeting
Foundation Details
- Slab
Architectural Style
- Two Story
Heating
- Central
