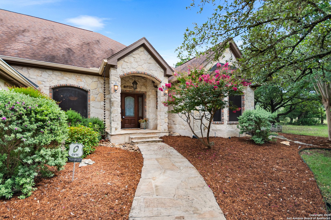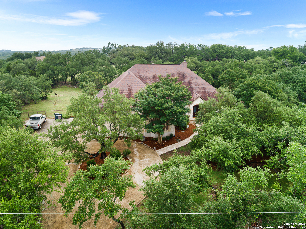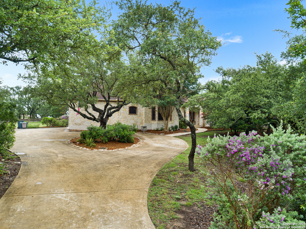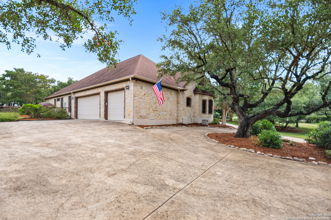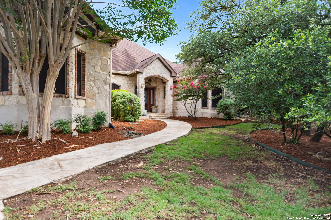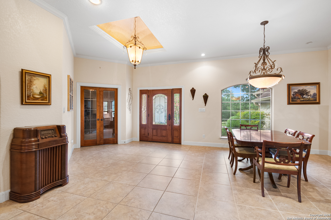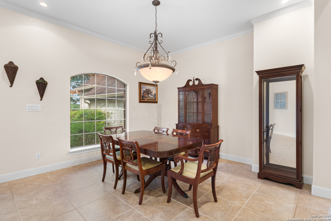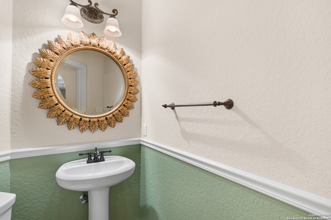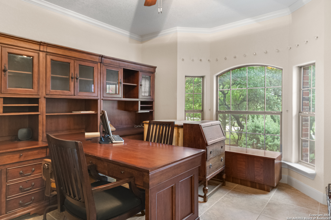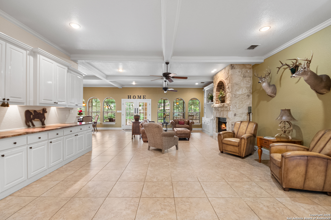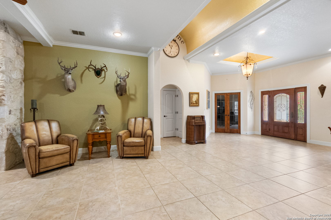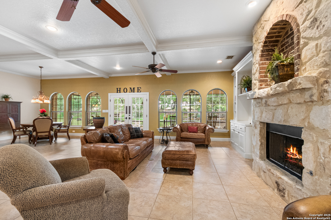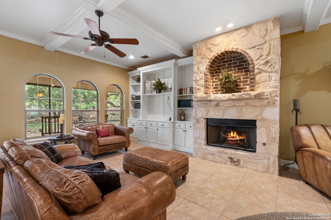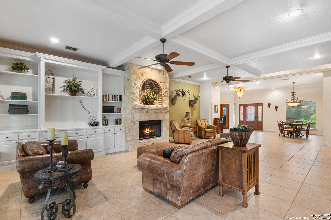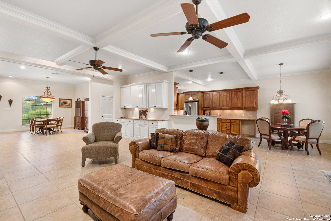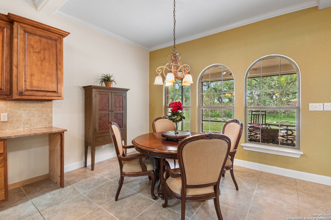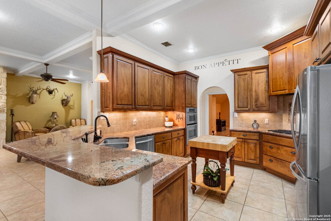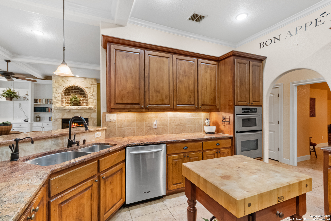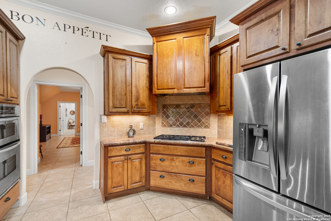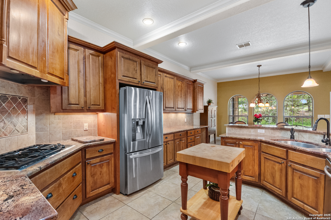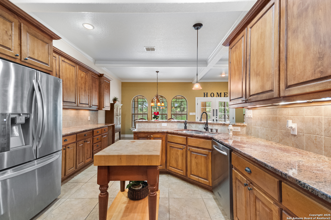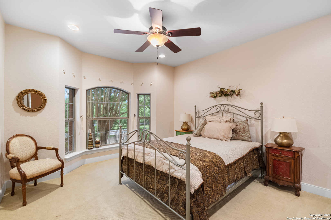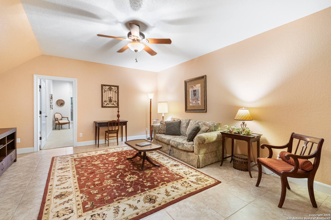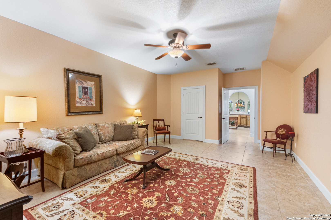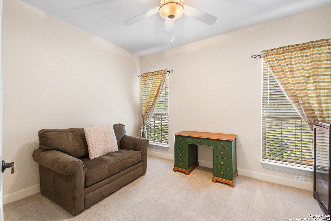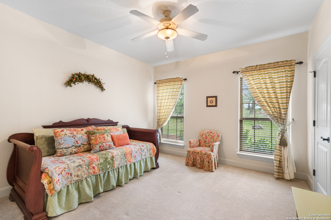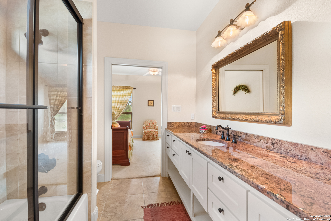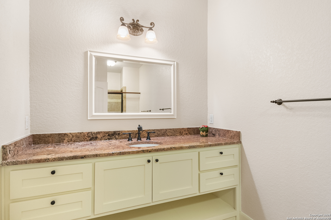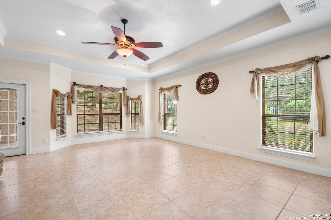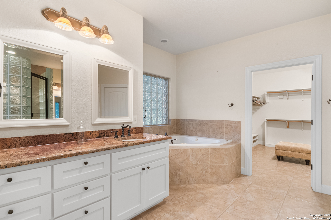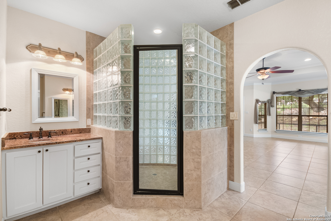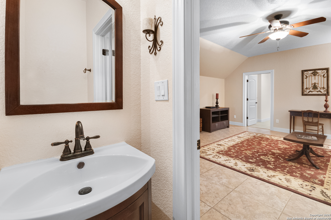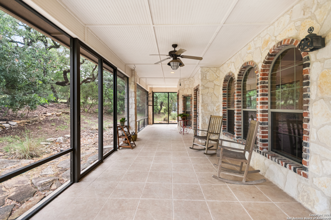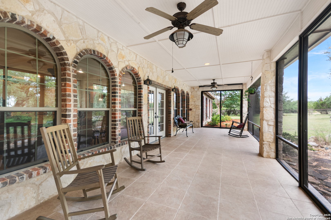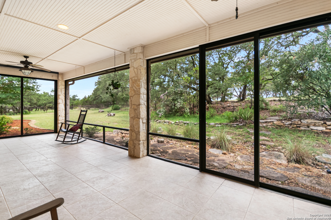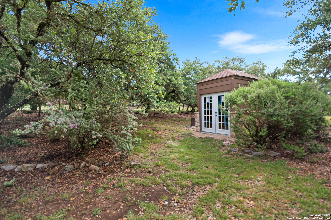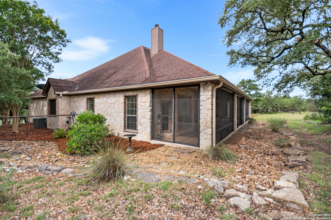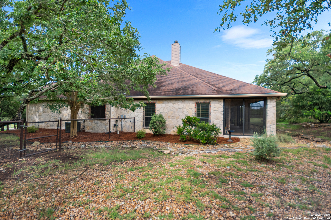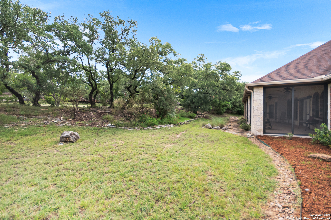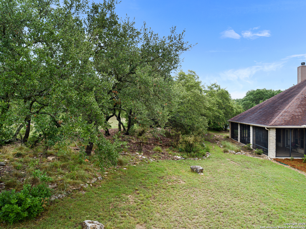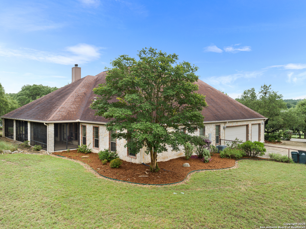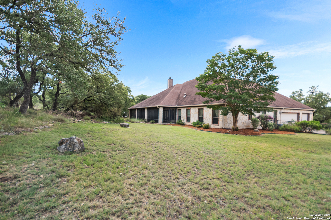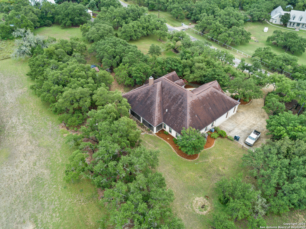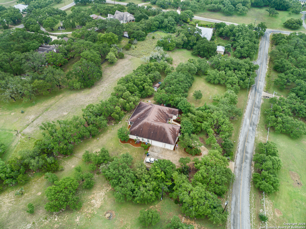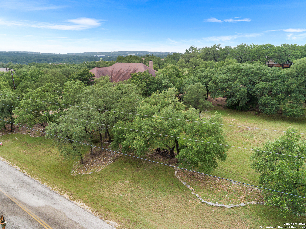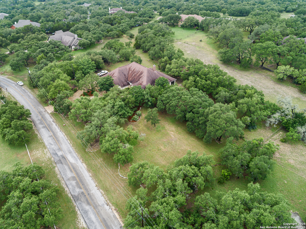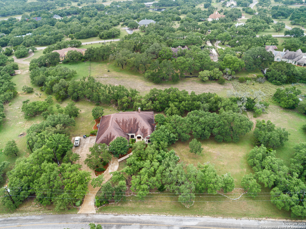Status
Market MatchUP
How this home compares to similar 5 bedroom homes in Boerne- Price Comparison$158,666 lower
- Home Size96 sq. ft. larger
- Built in 2006Older than 73% of homes in Boerne
- Boerne Snapshot• 581 active listings• 11% have 5 bedrooms• Typical 5 bedroom size: 4027 sq. ft.• Typical 5 bedroom price: $1,158,565
Description
Welcome to your private Hill Country retreat in desirable Kendall Wood Estates! Nestled on just over 2 beautifully landscaped acres dotted with mature oaks, this stunning 5-bedroom, 3 full bath, 2 half bath home offers the perfect blend of comfort and elegance. Thoughtfully designed with a Jack-and-Jill bath and a dedicated office featuring a built-in desk and shelving. Enjoy two spacious living areas-one with a charming rock fireplace and custom cabinetry. The gourmet kitchen shines with stainless steel appliances, gas cooktop, and an eating bar, opening to a formal dining room perfect for entertaining. The luxurious primary suite features a spa-like bath with jetted tub, walk-in shower, double vanities, and a spacious closet. A fully screened back porch with three access points opens to a generous backyard with plenty of room to add a pool! 2022 AC unit, new well pump and pressure tank, and a built-in vacuum system throughout add convenience and peace of mind. Don't miss this serene Boerne retreat!
MLS Listing ID
Listed By
Map
Estimated Monthly Payment
$8,376Loan Amount
$949,905This calculator is illustrative, but your unique situation will best be served by seeking out a purchase budget pre-approval from a reputable mortgage provider. Start My Mortgage Application can provide you an approval within 48hrs.
Home Facts
Bathroom
Kitchen
Appliances
- Disposal
- Solid Counter Tops
- Dryer Connection
- Dishwasher
- Microwave Oven
- Ice Maker Connection
- Gas Cooking
- Smoke Alarm
- Security System (Owned)
- Built-In Oven
- Ceiling Fans
- Self-Cleaning Oven
- Washer Connection
- Garage Door Opener
Roof
- Heavy Composition
Levels
- One
Cooling
- Two Central
- Heat Pump
Pool Features
- None
Window Features
- Some Remain
Fireplace Features
- One
Association Amenities
- None
Accessibility Features
- Ext Door Opening 36"+
- No Stairs
- Hallways 42" Wide
Flooring
- Ceramic Tile
- Carpeting
Foundation Details
- Slab
Architectural Style
- Traditional
- One Story
- Texas Hill Country
Heating
- Central
