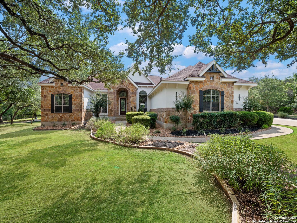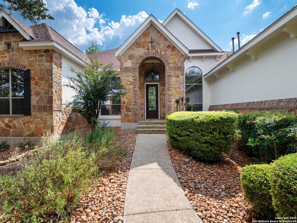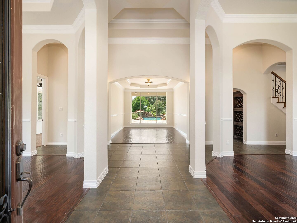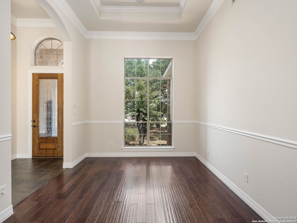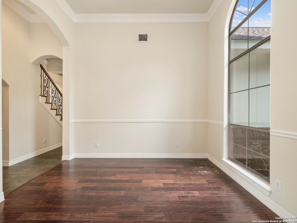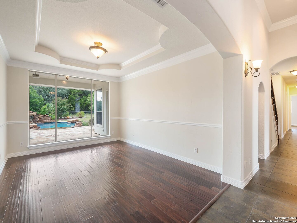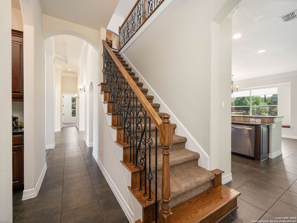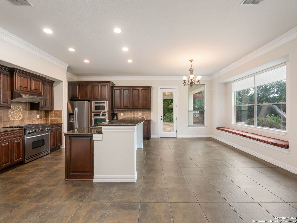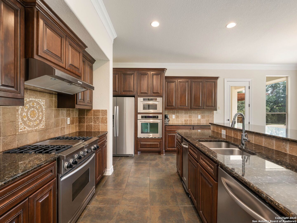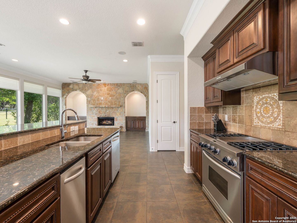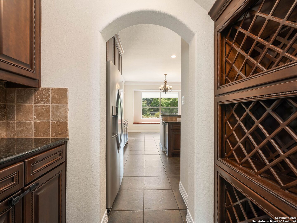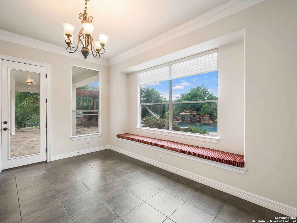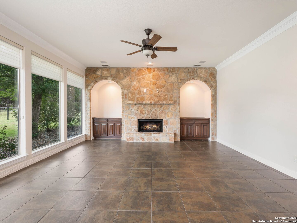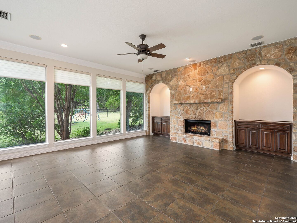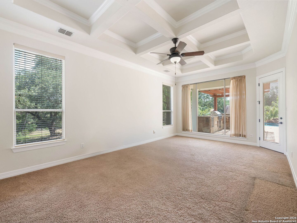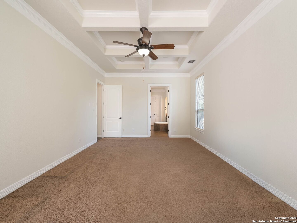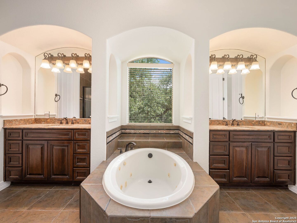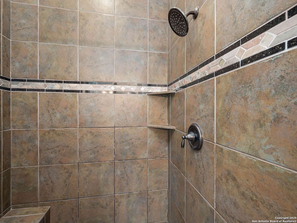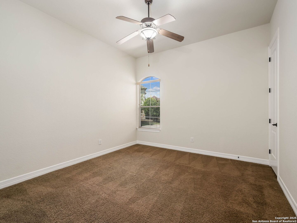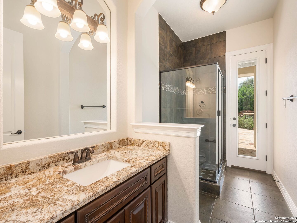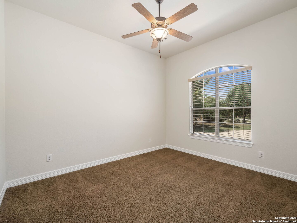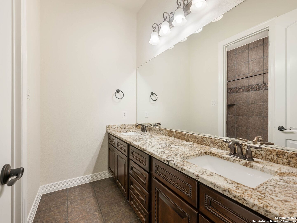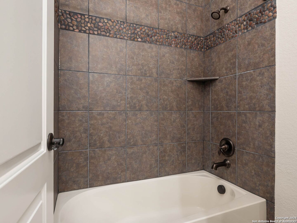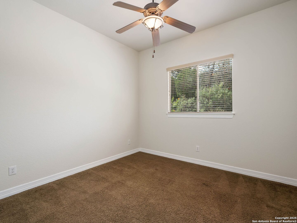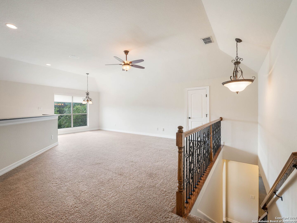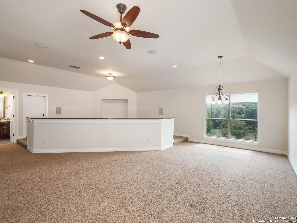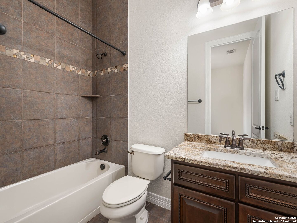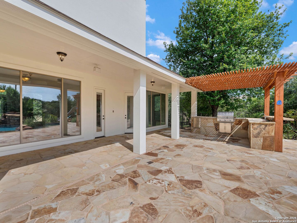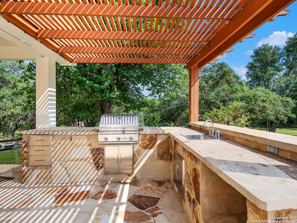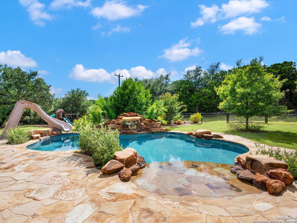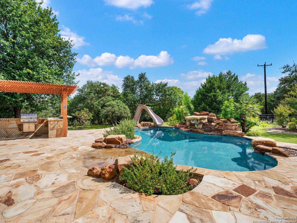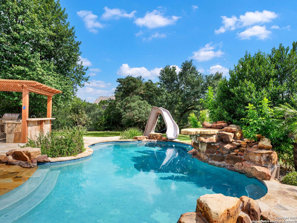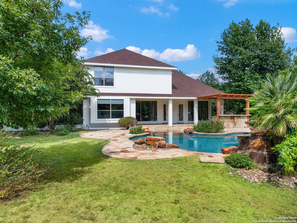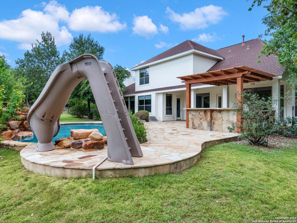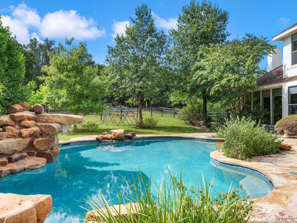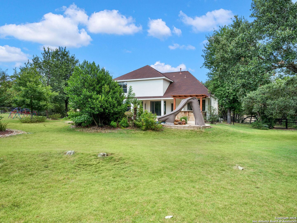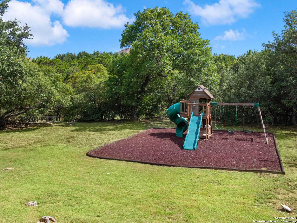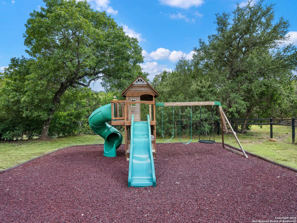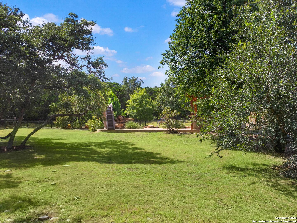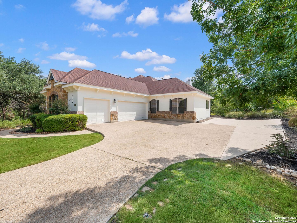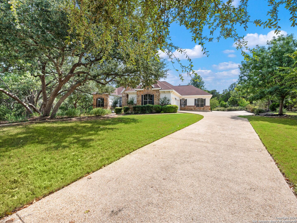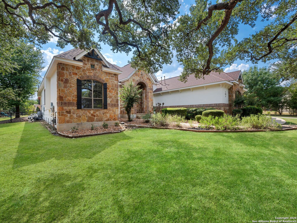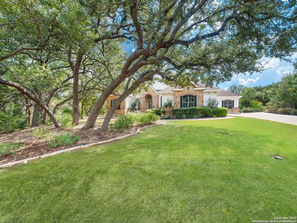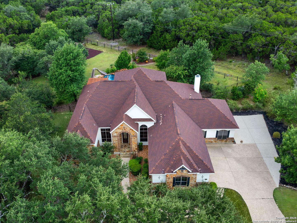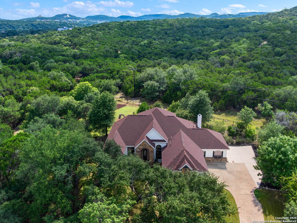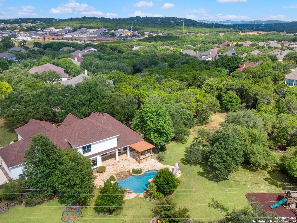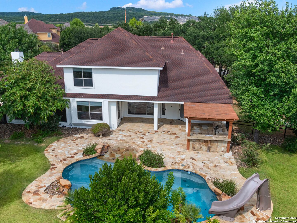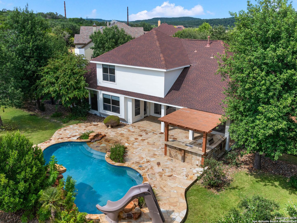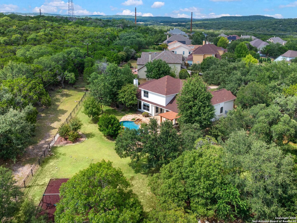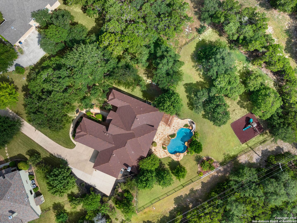Status
Market MatchUP
How this home compares to similar 4 bedroom homes in Boerne- Price Comparison$126,527 higher
- Home Size947 sq. ft. larger
- Built in 2008Older than 69% of homes in Boerne
- Boerne Snapshot• 581 active listings• 52% have 4 bedrooms• Typical 4 bedroom size: 3077 sq. ft.• Typical 4 bedroom price: $823,372
Description
Spectacular living within Sundance Ranch, where this residence combines privacy, craftsmanship, and a seamless balance of formal and casual spaces. Thoughtful design is evident throughout with exquisite finishes, upgraded lighting, and decorator touches that elevate every room. The foyer opens to a formal dining room, study, and living area with picturesque views, while the family room showcases a stacked stone feature wall, surround sound, and abundant natural light. The chef's kitchen is appointed with stainless steel appliances, gas cooking, granite countertops, and a custom butler's pantry with wine storage. The owner's retreat is a private sanctuary with serene pool views, tray ceiling detail, and a spa-inspired bath with marble finishes. All four bedrooms are located on the first floor, allowing the home to live predominantly like a single story. Upstairs, a generous loft provides flexible living space, complemented by a game and media room complete with surround sound, a built-in bar, and marble accents. Outdoors, a stunning oasis is designed for both relaxation and entertaining. A resort-style pool with water feature, slide, and pool heater is surrounded by expansive decking, an elegant outdoor kitchen, and multiple gathering areas. Set on nearly an acre, the property offers a natural setting that enhances both privacy and livability.
MLS Listing ID
Listed By
Map
Estimated Monthly Payment
$8,368Loan Amount
$902,405This calculator is illustrative, but your unique situation will best be served by seeking out a purchase budget pre-approval from a reputable mortgage provider. Start My Mortgage Application can provide you an approval within 48hrs.
Home Facts
Bathroom
Kitchen
Appliances
- Gas Cooking
- Solid Counter Tops
- Disposal
- Garage Door Opener
- Security System (Owned)
- Stove/Range
- Refrigerator
- Ice Maker Connection
- Microwave Oven
- Smoke Alarm
- Ceiling Fans
- Washer Connection
- Dryer Connection
- Self-Cleaning Oven
- Water Softener (owned)
- Double Ovens
- Central Vacuum
- Chandelier
- Gas Water Heater
- Dishwasher
Roof
- Heavy Composition
Levels
- Two
Cooling
- Two Central
Pool Features
- Pool is Heated
- In Ground Pool
- Pools Sweep
Window Features
- All Remain
Exterior Features
- Deck/Balcony
- Wire Fence
- Patio Slab
- Ranch Fence
- Outdoor Kitchen
- Gas Grill
- Sprinkler System
- Covered Patio
- Double Pane Windows
- Mature Trees
Fireplace Features
- Family Room
- One
Association Amenities
- None
Flooring
- Carpeting
- Saltillo Tile
- Wood
Foundation Details
- Slab
Architectural Style
- Texas Hill Country
- Two Story
Heating
- Central
