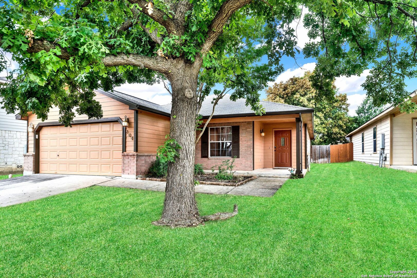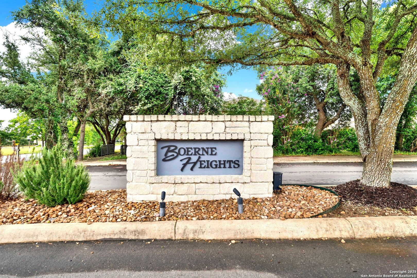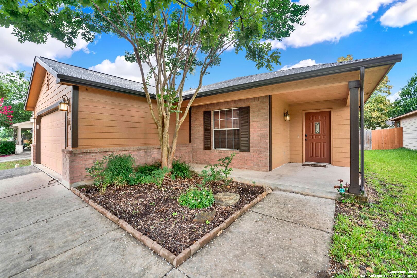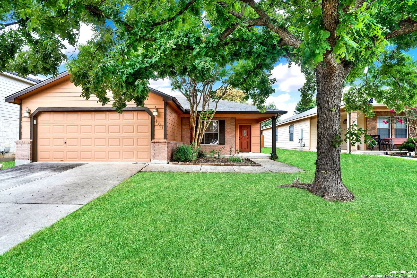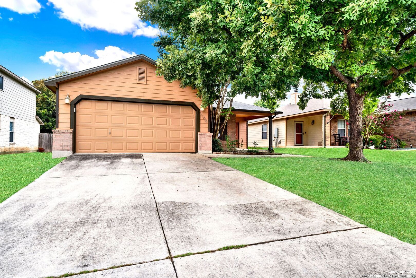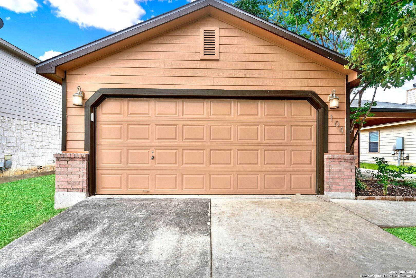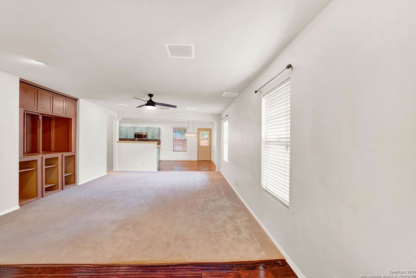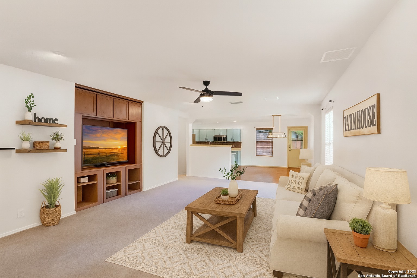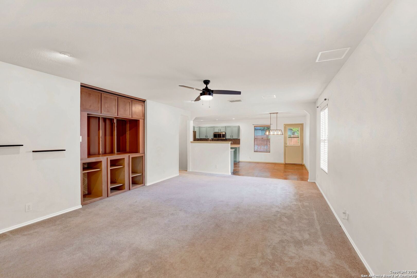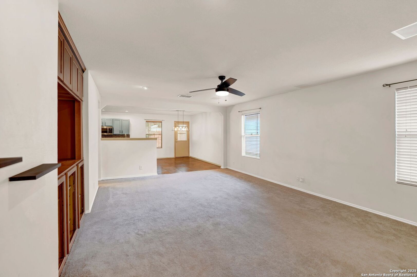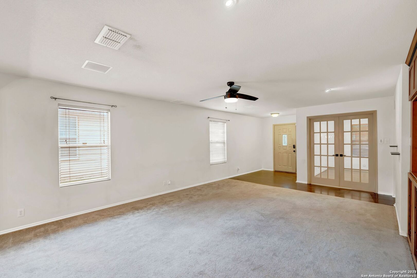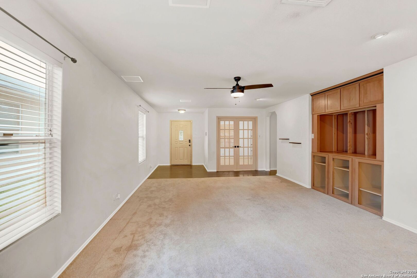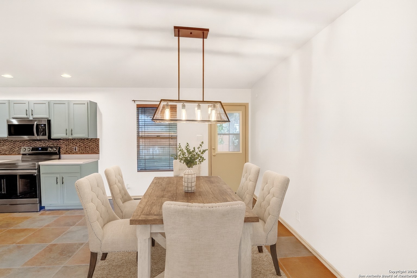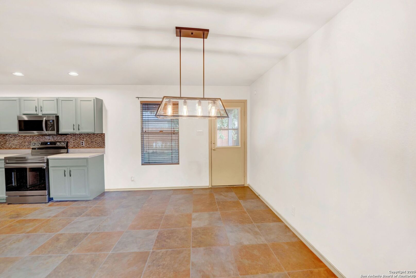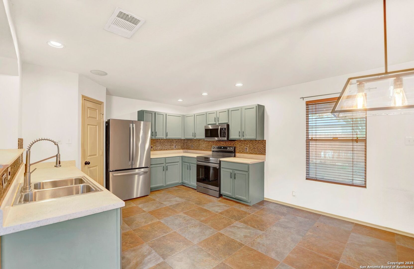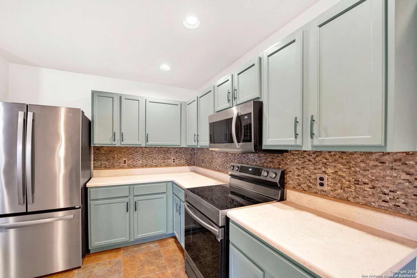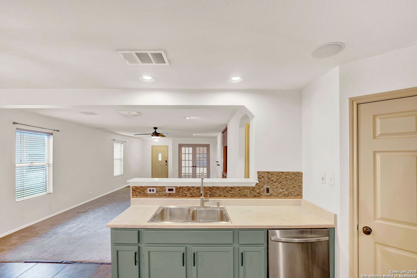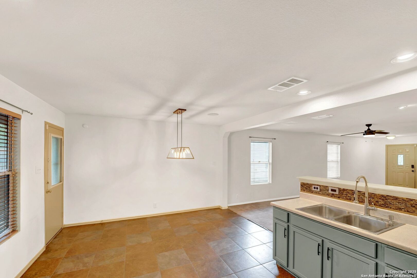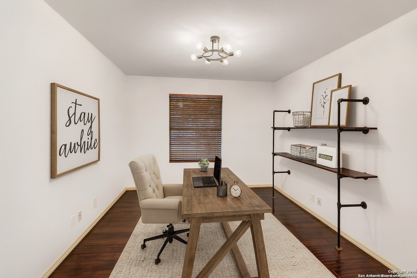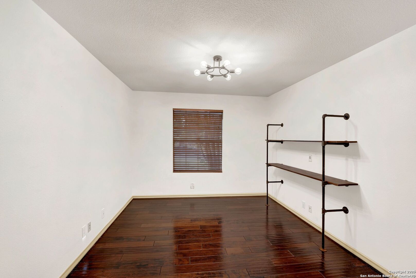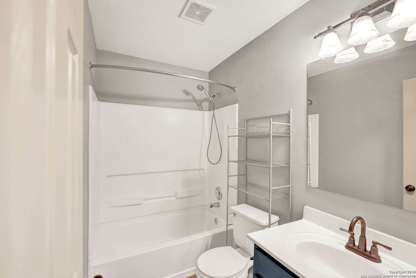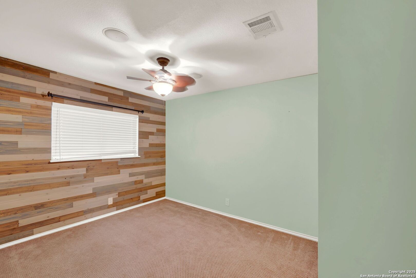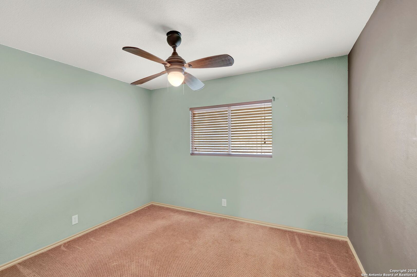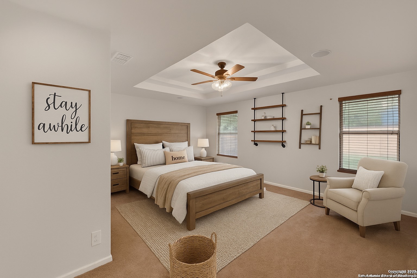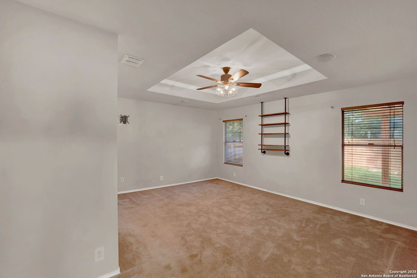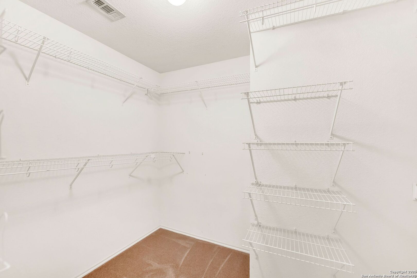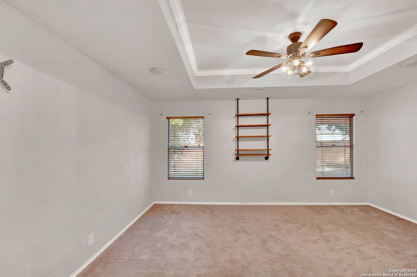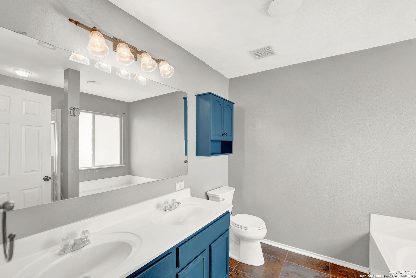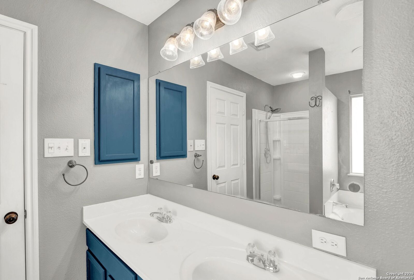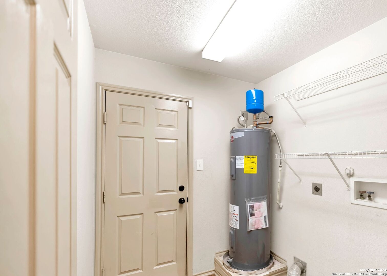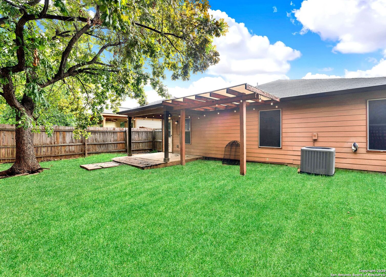Status
Market MatchUP
How this home compares to similar 3 bedroom homes in Boerne- Price Comparison$305,139 lower
- Home Size554 sq. ft. smaller
- Built in 2005Older than 76% of homes in Boerne
- Boerne Snapshot• 581 active listings• 31% have 3 bedrooms• Typical 3 bedroom size: 2290 sq. ft.• Typical 3 bedroom price: $634,138
Description
**NOW Offering $5000 in seller concessions!**** Welcome to 104 Katie Court, a charming three-bedroom, two-bathroom home that perfectly blends comfort and functionality. Nestled in a serene neighborhood, this residence offers a spacious layout with an inviting atmosphere. As you step inside, you'll you'll be greeted by a bright and airy living area, ideal for both relaxation and entertaining. The open-concept design seamlessly connects the living room to the dining area and kitchen, creating a warm and welcoming space for family gatherings. The kitchen features modern appliances, ample counter space, and plenty of storage. Whether you're preparing a quick meal or hosting a dinner party, this kitchen is equipped to handle it all. The home boasts three generously sized bedrooms, each offering a peaceful retreat at the end of the day. The master suite includes an en-suite bathroom, providing a private oasis for relaxation. In addition to the bedrooms this home features a dedicated office space, perfect for remote work or study.
MLS Listing ID
Listed By
Map
Estimated Monthly Payment
$2,991Loan Amount
$312,550This calculator is illustrative, but your unique situation will best be served by seeking out a purchase budget pre-approval from a reputable mortgage provider. Start My Mortgage Application can provide you an approval within 48hrs.
Home Facts
Bathroom
Kitchen
Appliances
- Washer Connection
- Stove/Range
- Refrigerator
- Microwave Oven
- Dryer Connection
- Chandelier
- Cook Top
- Dishwasher
- Security System (Owned)
Roof
- Composition
Levels
- One
Cooling
- One Central
Pool Features
- None
Window Features
- All Remain
Exterior Features
- Patio Slab
- Covered Patio
Fireplace Features
- Not Applicable
Association Amenities
- None
Flooring
- Carpeting
- Ceramic Tile
Foundation Details
- Slab
Architectural Style
- One Story
Heating
- Central
