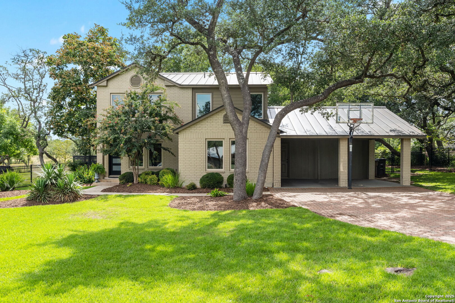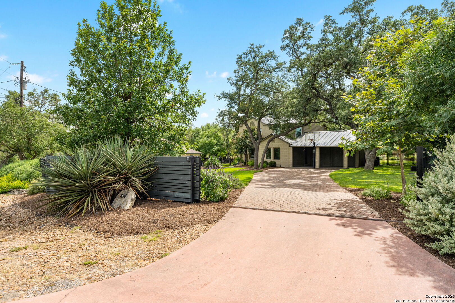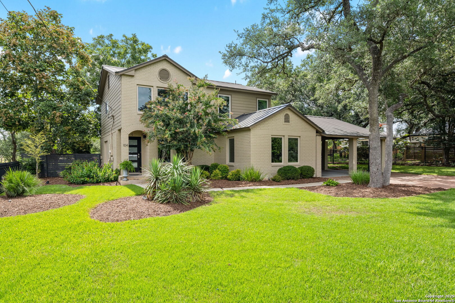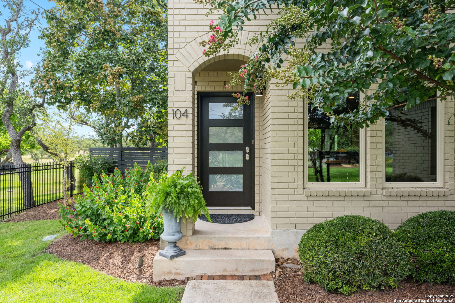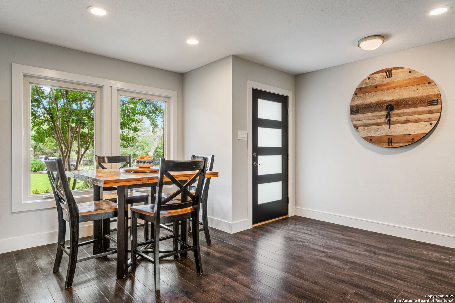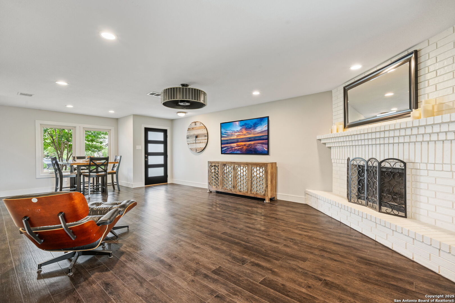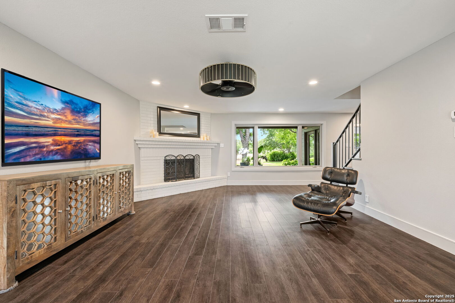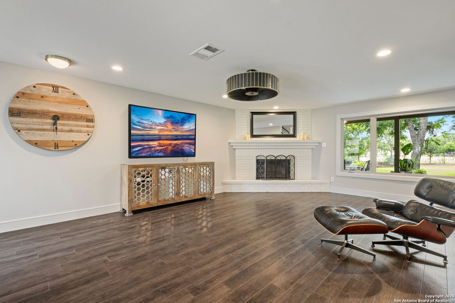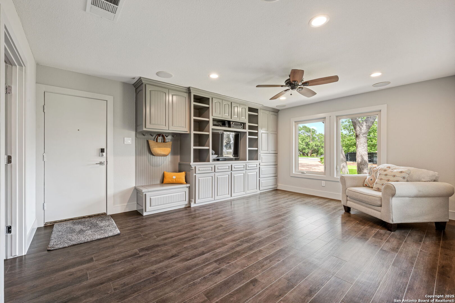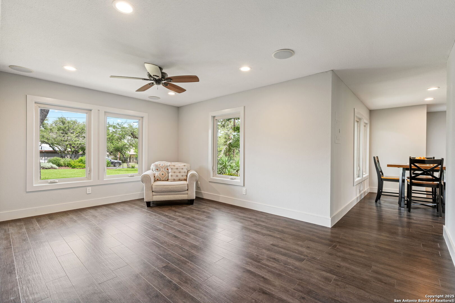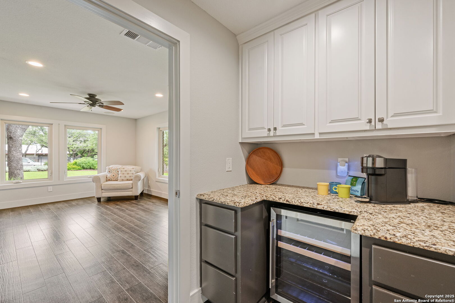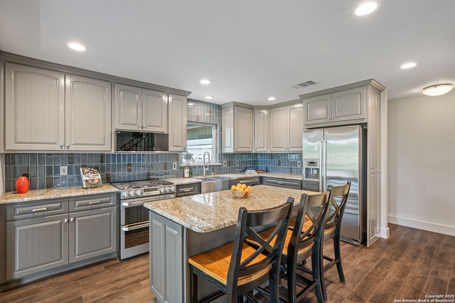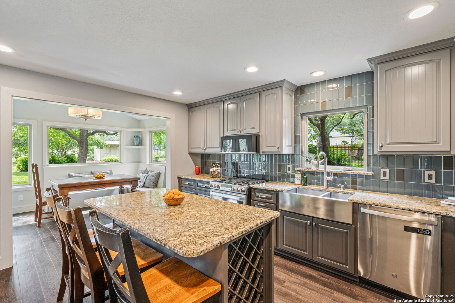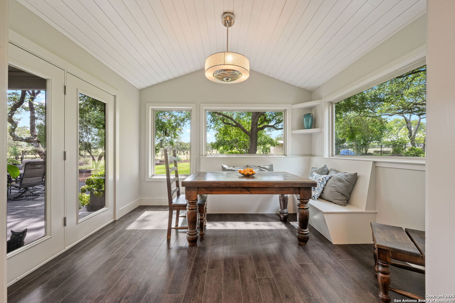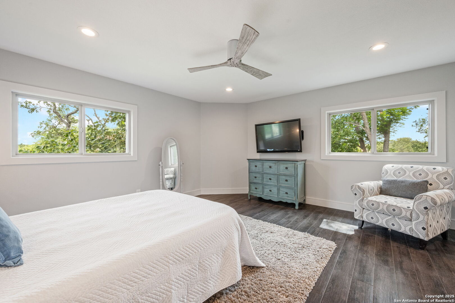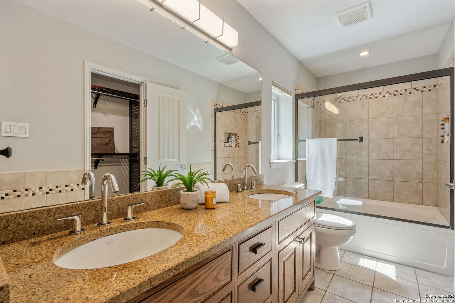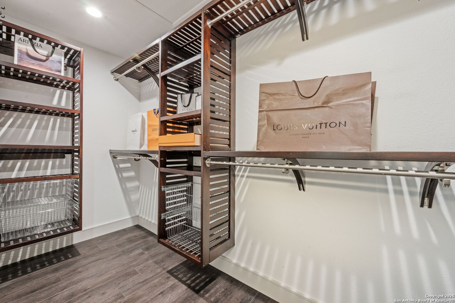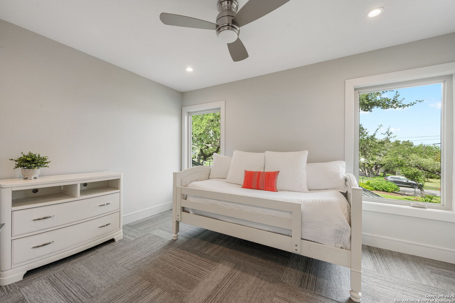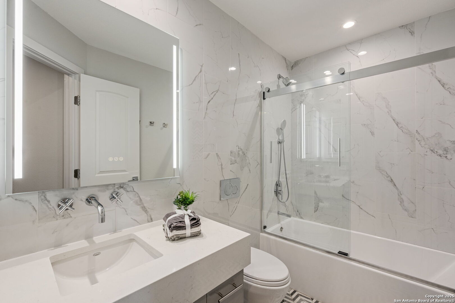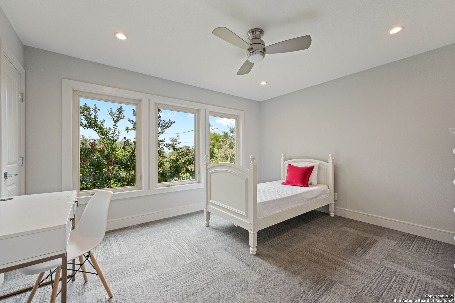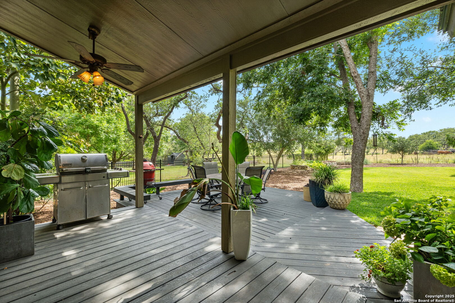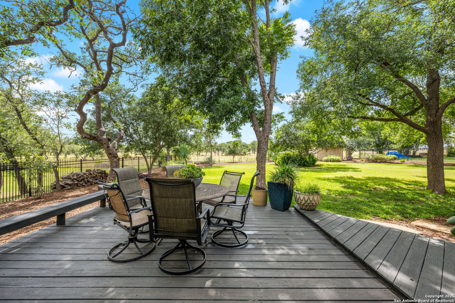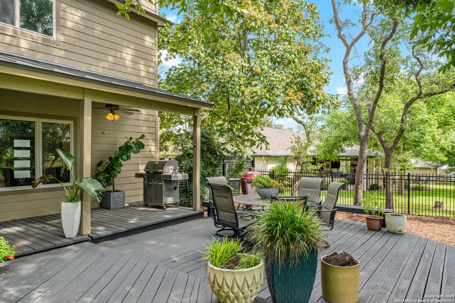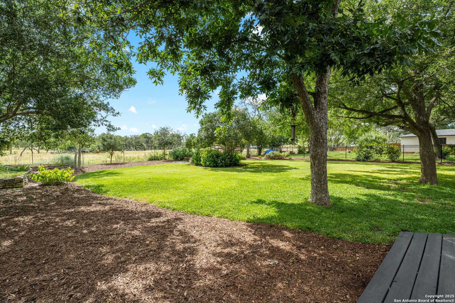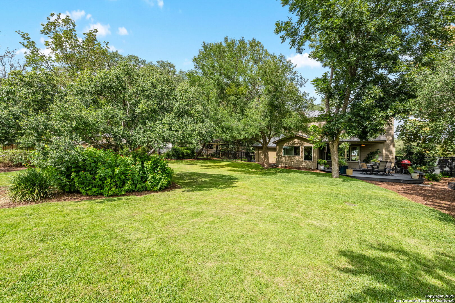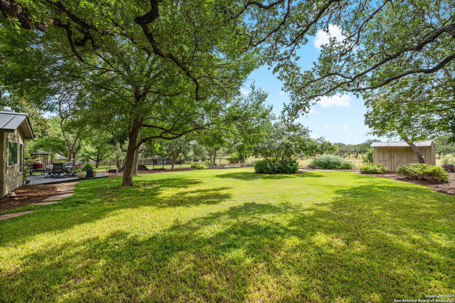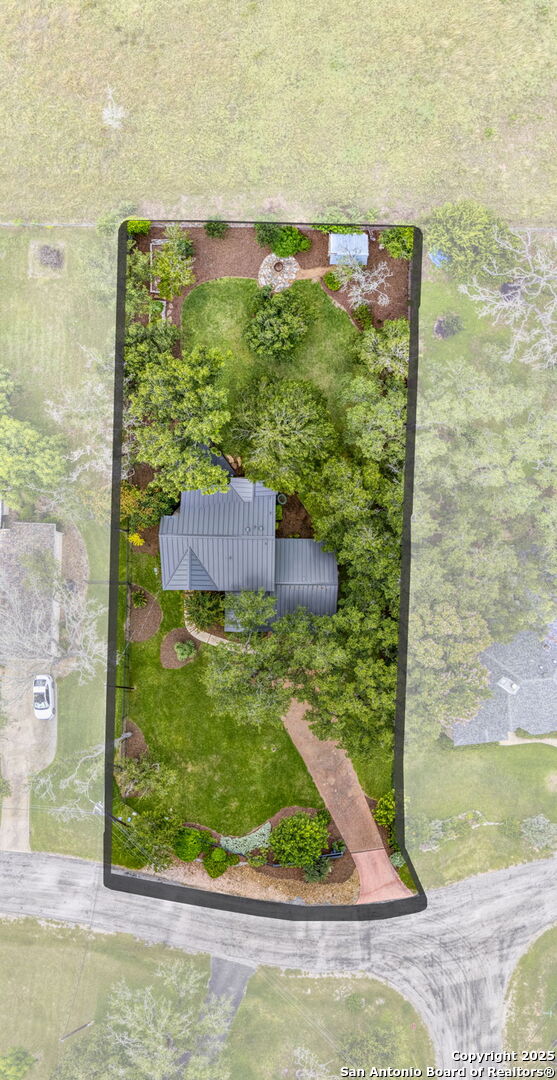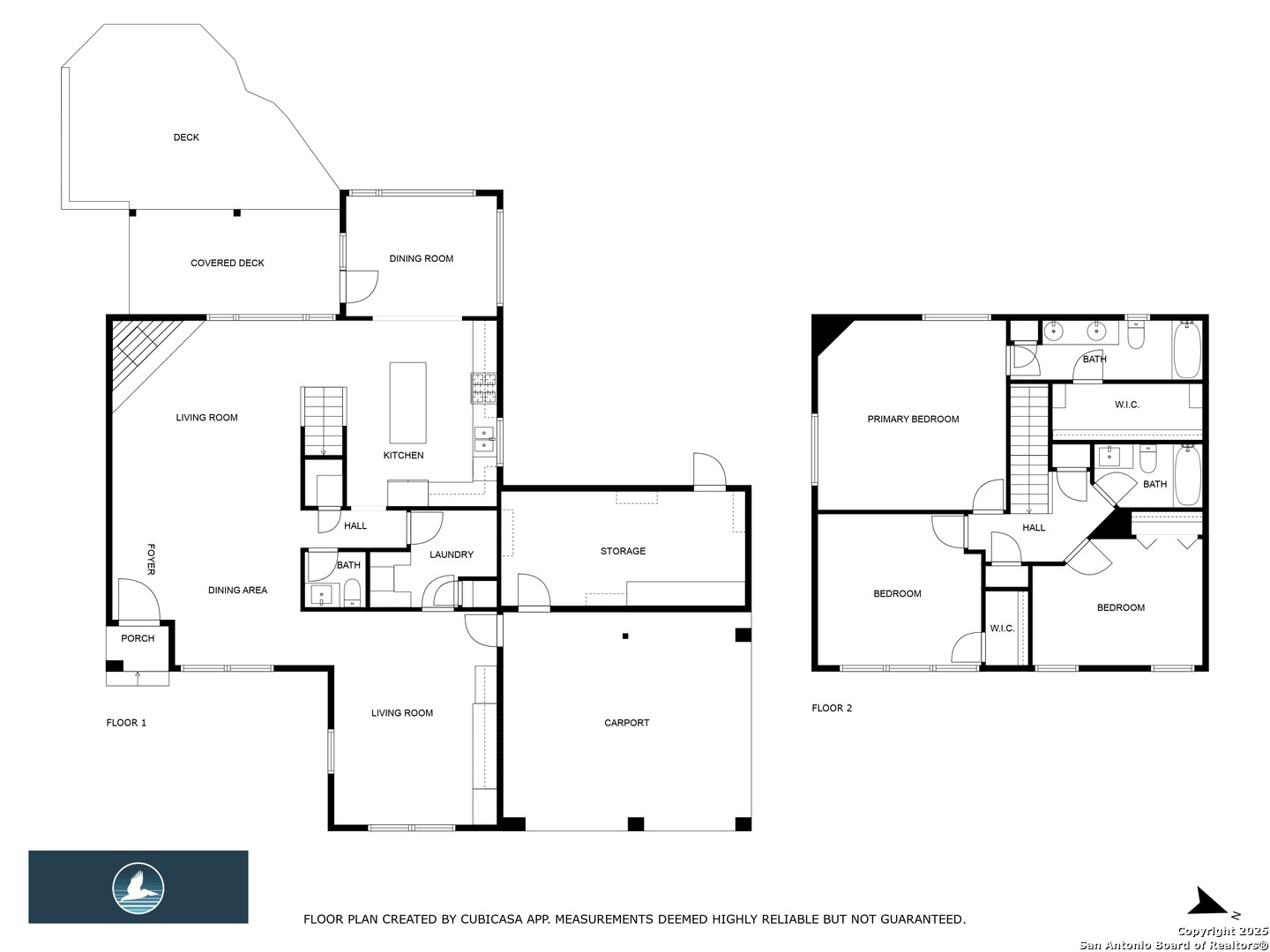Status
Market MatchUP
How this home compares to similar 3 bedroom homes in Boerne- Price Comparison$85,139 lower
- Home Size270 sq. ft. smaller
- Built in 1991Older than 91% of homes in Boerne
- Boerne Snapshot• 581 active listings• 31% have 3 bedrooms• Typical 3 bedroom size: 2290 sq. ft.• Typical 3 bedroom price: $634,138
Description
Welcome home to 104 Arrowhead Lane in popular Ranger Creek! Stylishly updated throughout, this home has it all: on-trend finishes, gas cooking in the kitchen, a tankless water heater, replacement windows, a propane tank, lush landscaping, and much more! On the main level, you'll find an open living and dining room that flows into a chef-ready kitchen with a kitchen island, and a breakfast/dining area with built-in banquet benches with storage. The second living area is ideal for family movie nights and provides a built-in drop zone off the carport entry. The laundry room doubles as a prep space with granite counters, cabinetry, and a beverage cooler located conveniently off the kitchen and second living space. As you walk up the tile-accented stairs to the second level, you find an expansive primary suite with sconces, LVP flooring, an attached bath with double sinks, custom oak cabinetry, and a walk-in closet with modular components for easy storage options! The hall bath is stylishly updated and serves the secondary bedrooms. The beautifully landscaped yard is a nature lover's paradise with native trees, mulched beds with native plantings, and raised garden beds with drip irrigation. A further appeal of this home is that it is fenced, gated and the driveway is clad in attractive pavers. The 8x12 storage building has served as a chicken coop for 4-H projects, gardening tools/supplies, and more! The expansive deck provides space to relax & entertain...the large backyard gives you room to roam and play! Ranger Creek is a short drive from IH10, schools + appealing Downtown Boerne and offers a community pool, tennis, and a clubhouse.
MLS Listing ID
Listed By
Map
Estimated Monthly Payment
$4,630Loan Amount
$521,550This calculator is illustrative, but your unique situation will best be served by seeking out a purchase budget pre-approval from a reputable mortgage provider. Start My Mortgage Application can provide you an approval within 48hrs.
Home Facts
Bathroom
Kitchen
Appliances
- Microwave Oven
- Gas Water Heater
- Chandelier
- Water Softener (owned)
- Solid Counter Tops
- Double Ovens
- Ceiling Fans
- Ice Maker Connection
- Gas Cooking
- Dryer Connection
- Washer Connection
- Dishwasher
- Custom Cabinets
- Refrigerator
Roof
- Metal
Levels
- Two
Cooling
- One Central
- Zoned
- Heat Pump
Pool Features
- None
Window Features
- All Remain
Other Structures
- Shed(s)
- Storage
- Workshop
Exterior Features
- Covered Patio
- Wrought Iron Fence
- Workshop
- Privacy Fence
- Deck/Balcony
- Storage Building/Shed
- Double Pane Windows
- Sprinkler System
- Special Yard Lighting
- Mature Trees
Fireplace Features
- Wood Burning
- One
- Living Room
Association Amenities
- Tennis
- Park/Playground
- Pool
Accessibility Features
- Low Pile Carpet
- Entry Slope less than 1 foot
- Doors w/Lever Handles
Flooring
- Ceramic Tile
- Carpeting
- Laminate
Foundation Details
- Slab
Architectural Style
- Two Story
Heating
- Central
