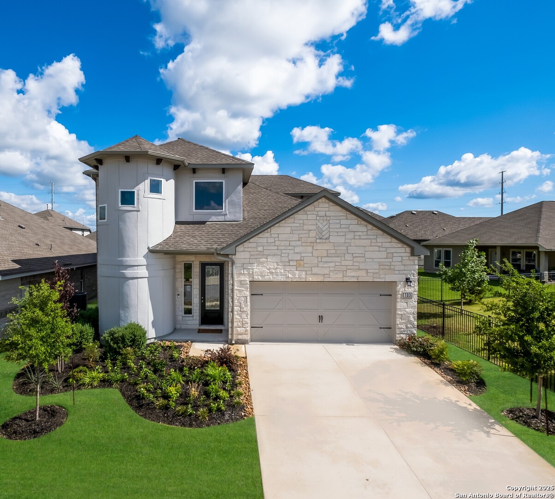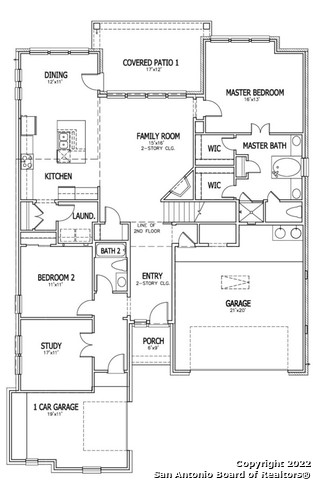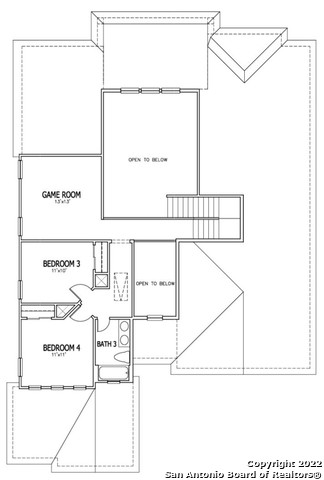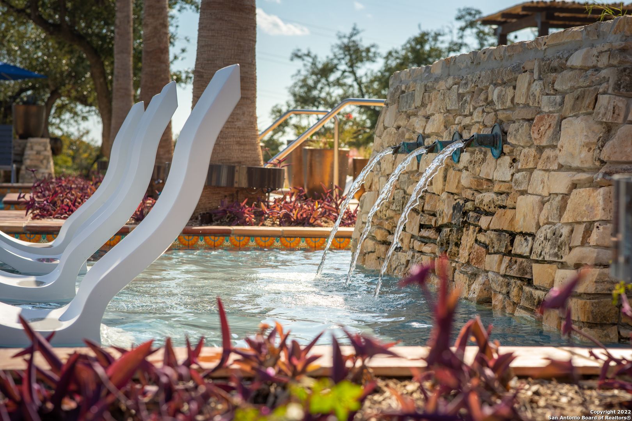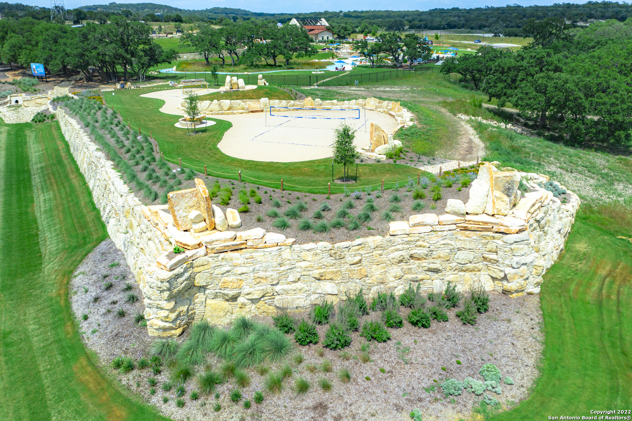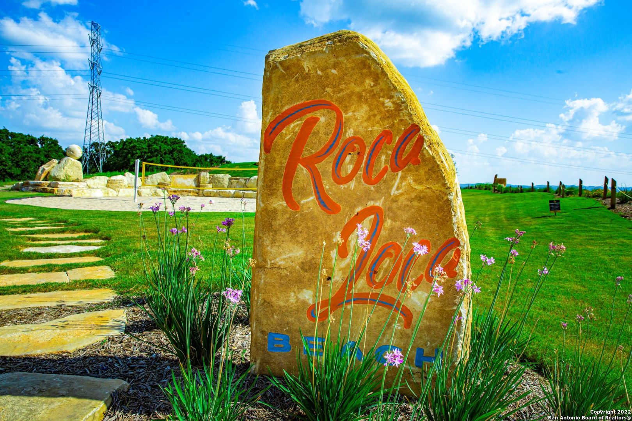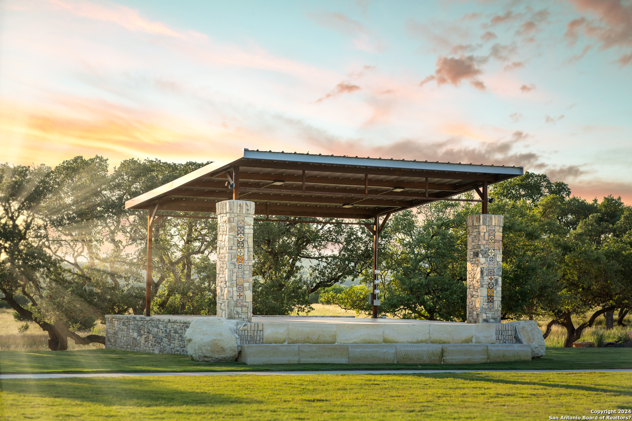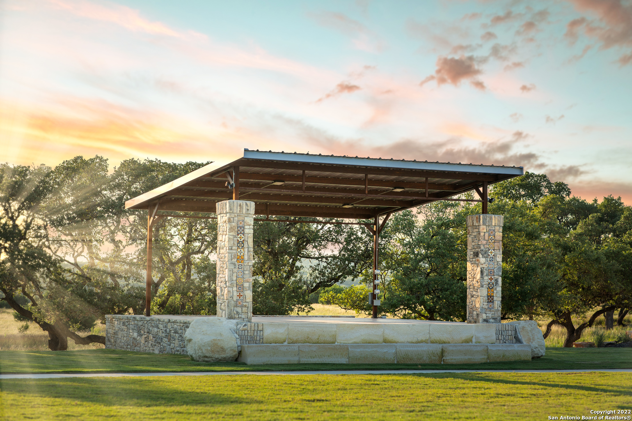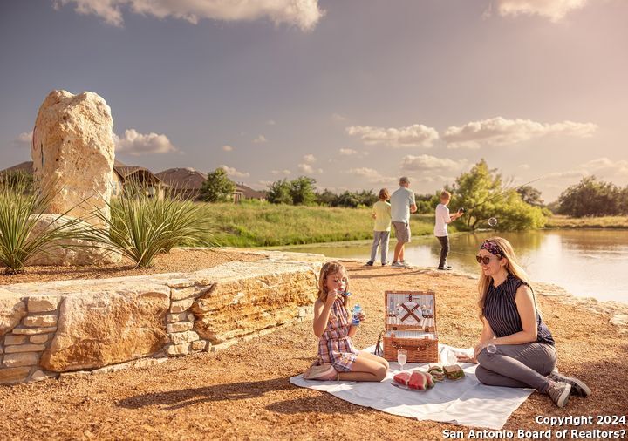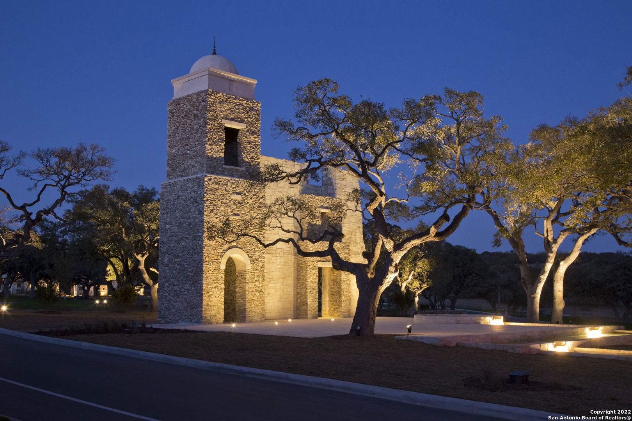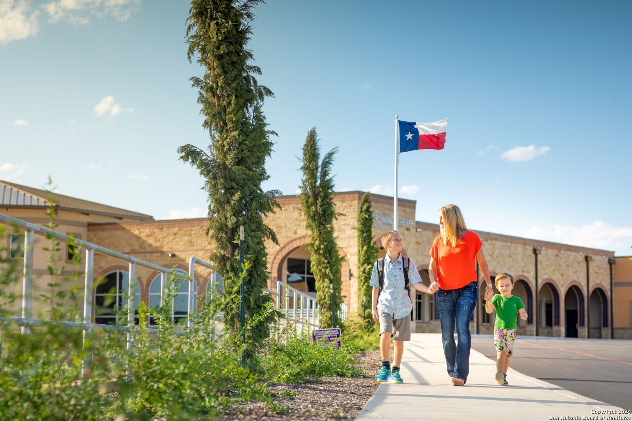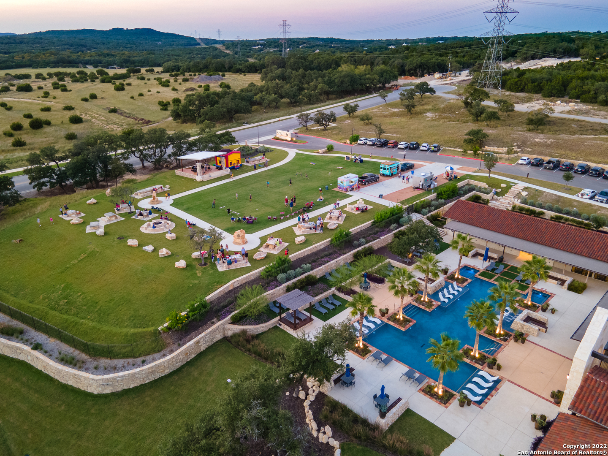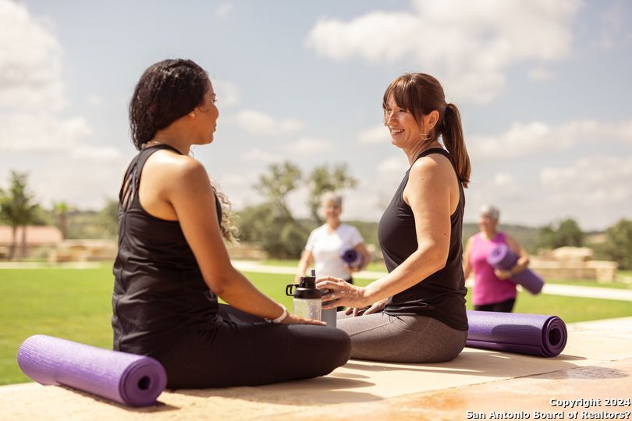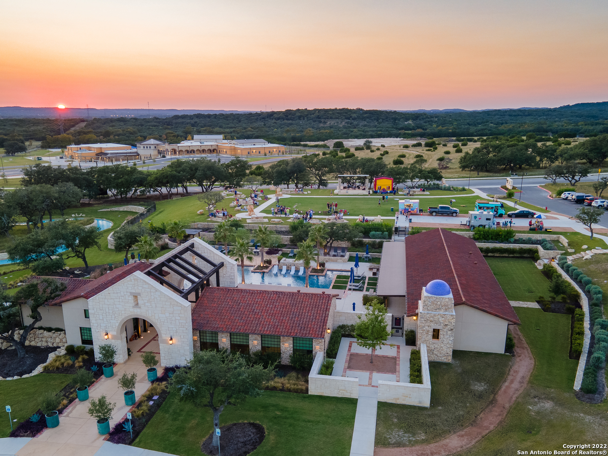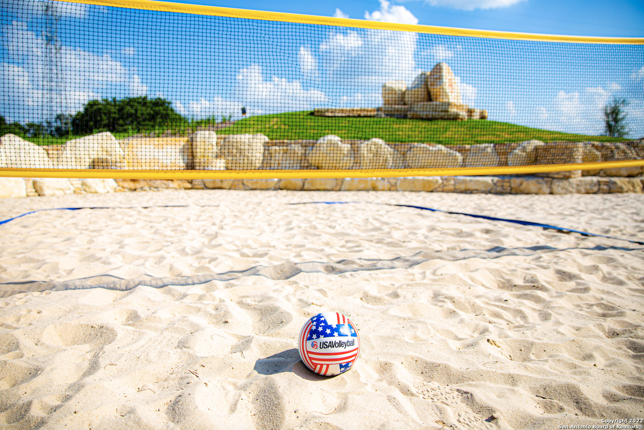Status
Market MatchUP
How this home compares to similar 4 bedroom homes in Boerne- Price Comparison$174,828 lower
- Home Size24 sq. ft. larger
- Built in 2024Newer than 89% of homes in Boerne
- Boerne Snapshot• 588 active listings• 52% have 4 bedrooms• Typical 4 bedroom size: 3077 sq. ft.• Typical 4 bedroom price: $823,817
Description
** LOW INTREST RATES - MOVE-IN READY! ** This home was made for the on-the go, growing, always entertaining family!! 103 Matador host 4 bedrooms, 3.5 bathrooms, 2 car garage and covers 3,101 square feet. This 2-story home features soaring high ceilings upon entry with a black stained handrail staircase leading up to the second floor. Gallery entry leads you down the hall to a private home office featuring beam details and double doors. Upgraded laundry room with cabinets, mudroom and a sink that will have you loving laundry time! The wow factor continues into the grand kitchen with quartz counter tops, spacious island, built in appliances and white cabinets. Downstairs features an open concept from kitchen, dining to family room bringing everyone together throughout the day. A fireplace is found in the family room perfect for winter seasons. Grand master suite host double walk-in closets, a free standing soaking bathtub, walk-in shower and dual vanities. A spacious game room is found upstairs for entertainment as well along with 3 guest bedrooms which all have walk-in closets and two bathrooms. Esperanza was voted "Best community overall" Esperanza community amenities include Resort style pool, kids splash pad, lazy river, 24 hr fitness center, sand volleyball courts, 2 dog parks and the Roca Loca Lawn area for food trucks, live bands where community gatherings are hosted.
MLS Listing ID
Listed By
Map
Estimated Monthly Payment
$4,871Loan Amount
$616,541This calculator is illustrative, but your unique situation will best be served by seeking out a purchase budget pre-approval from a reputable mortgage provider. Start My Mortgage Application can provide you an approval within 48hrs.
Home Facts
Bathroom
Kitchen
Appliances
- Solid Counter Tops
- Vent Fan
- Garage Door Opener
- Carbon Monoxide Detector
- Attic Fan
- Self-Cleaning Oven
- Washer Connection
- Gas Water Heater
- Dishwasher
- Smoke Alarm
- Plumb for Water Softener
- Disposal
- Built-In Oven
- Pre-Wired for Security
- Ceiling Fans
- In Wall Pest Control
- Microwave Oven
- Dryer Connection
- Ice Maker Connection
- City Garbage service
- Gas Cooking
- Cook Top
- Stove/Range
Roof
- Composition
Levels
- Two
Cooling
- Two Central
Pool Features
- None
Window Features
- None Remain
Exterior Features
- Double Pane Windows
- Covered Patio
- Has Gutters
- Sprinkler System
- Wrought Iron Fence
Fireplace Features
- Family Room
Association Amenities
- Clubhouse
- Park/Playground
- Jogging Trails
- Pool
- Sports Court
- Bike Trails
- Basketball Court
- Controlled Access
Accessibility Features
- 2+ Access Exits
- 36 inch or more wide halls
- First Floor Bath
- First Floor Bedroom
Flooring
- Carpeting
- Ceramic Tile
- Vinyl
Foundation Details
- Slab
Architectural Style
- Two Story
- Contemporary
Heating
- Central
