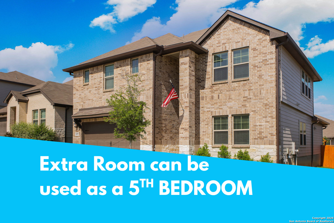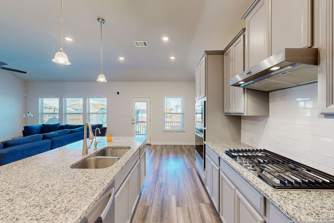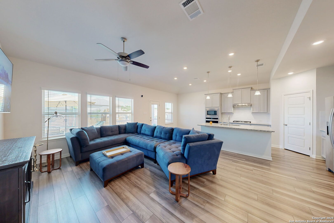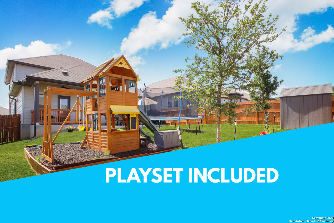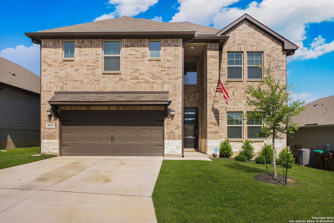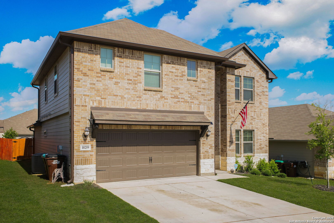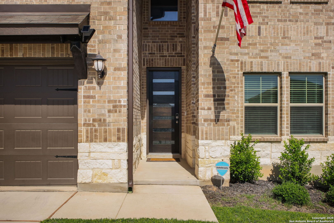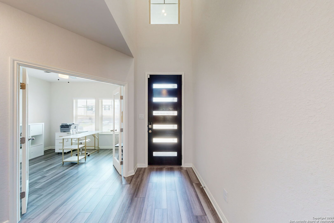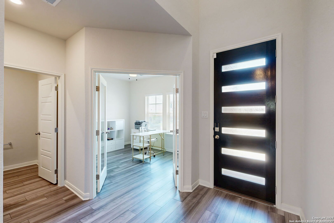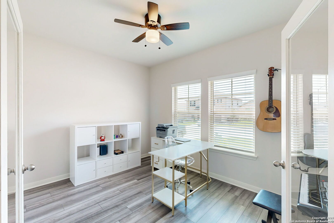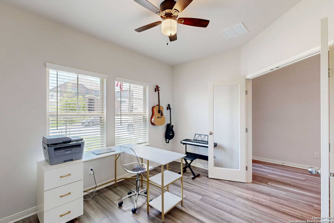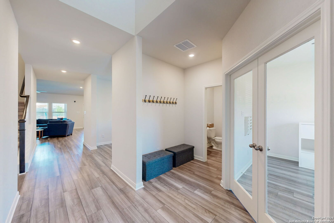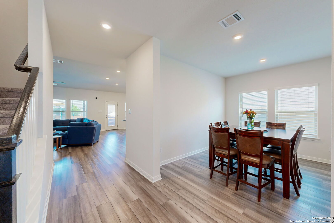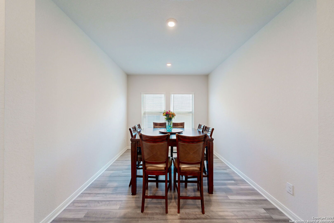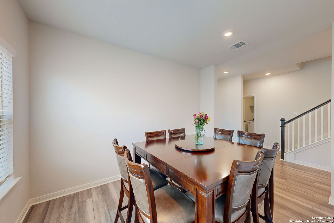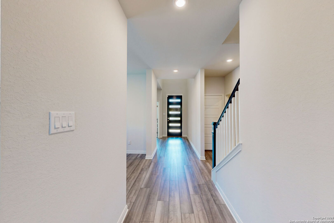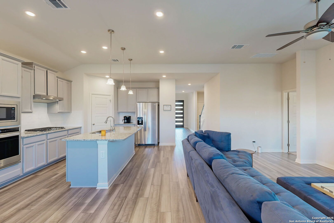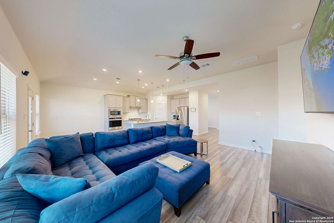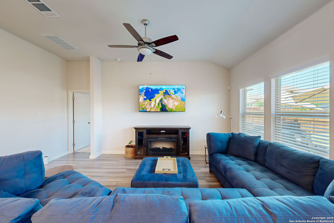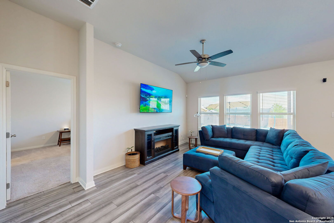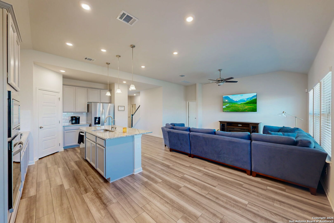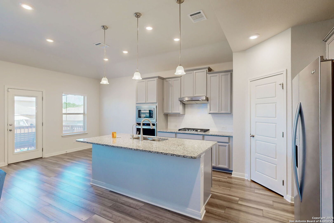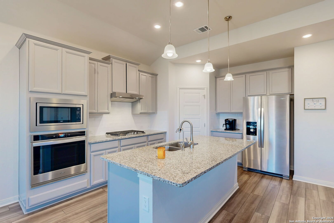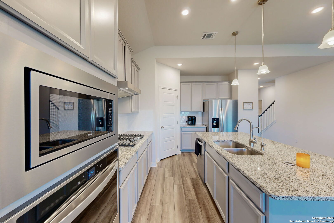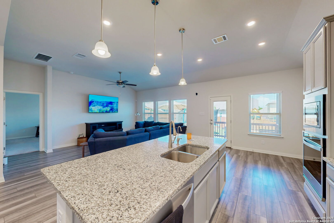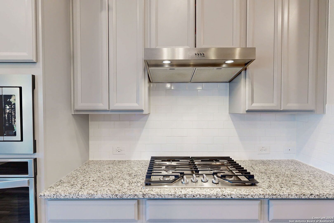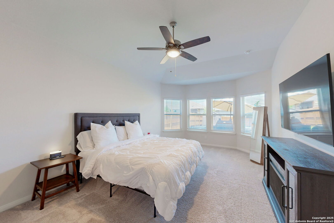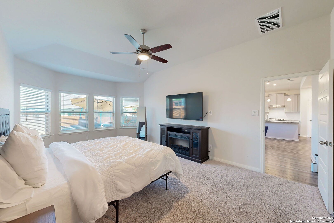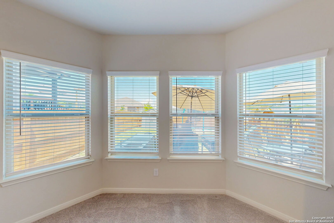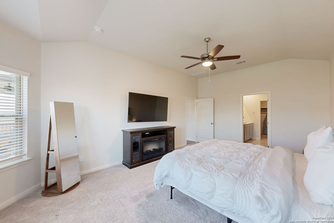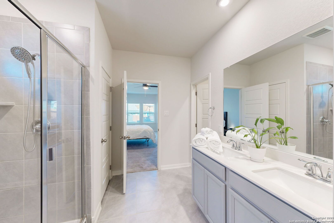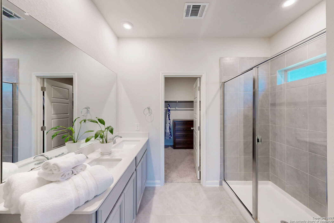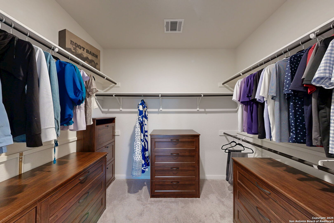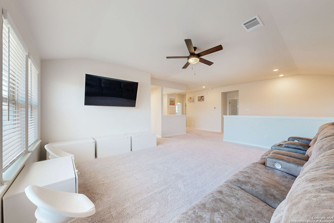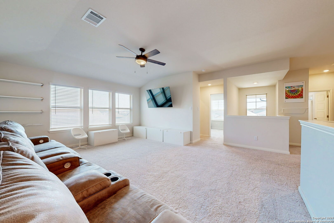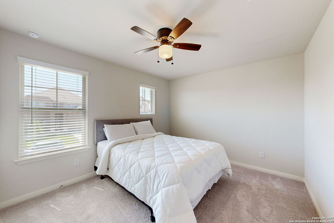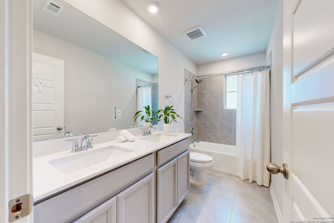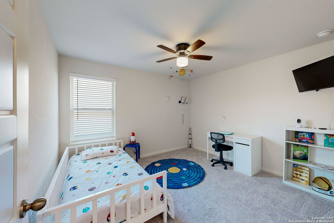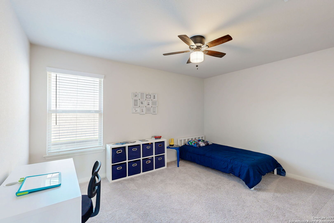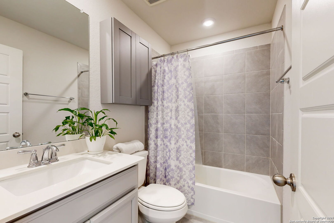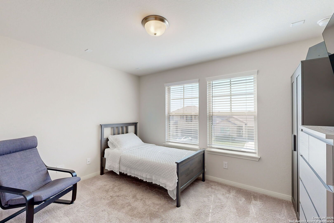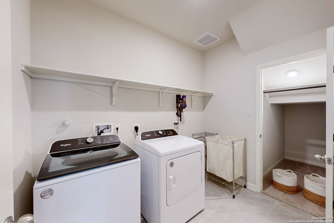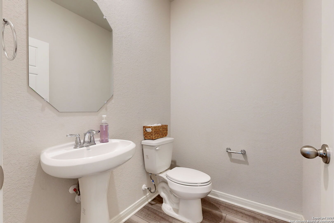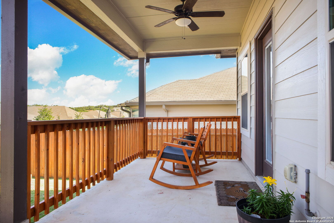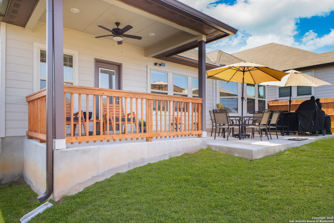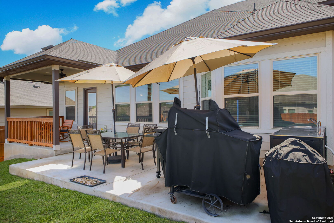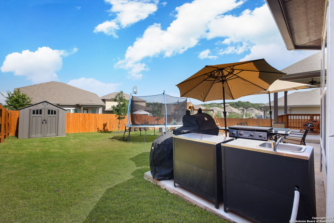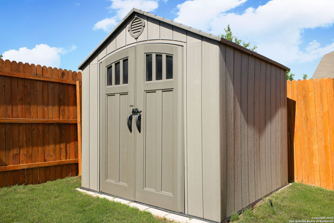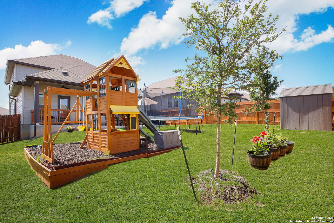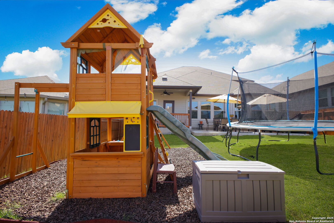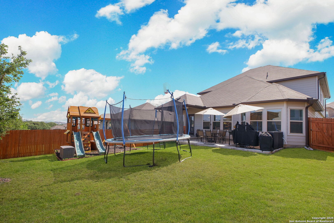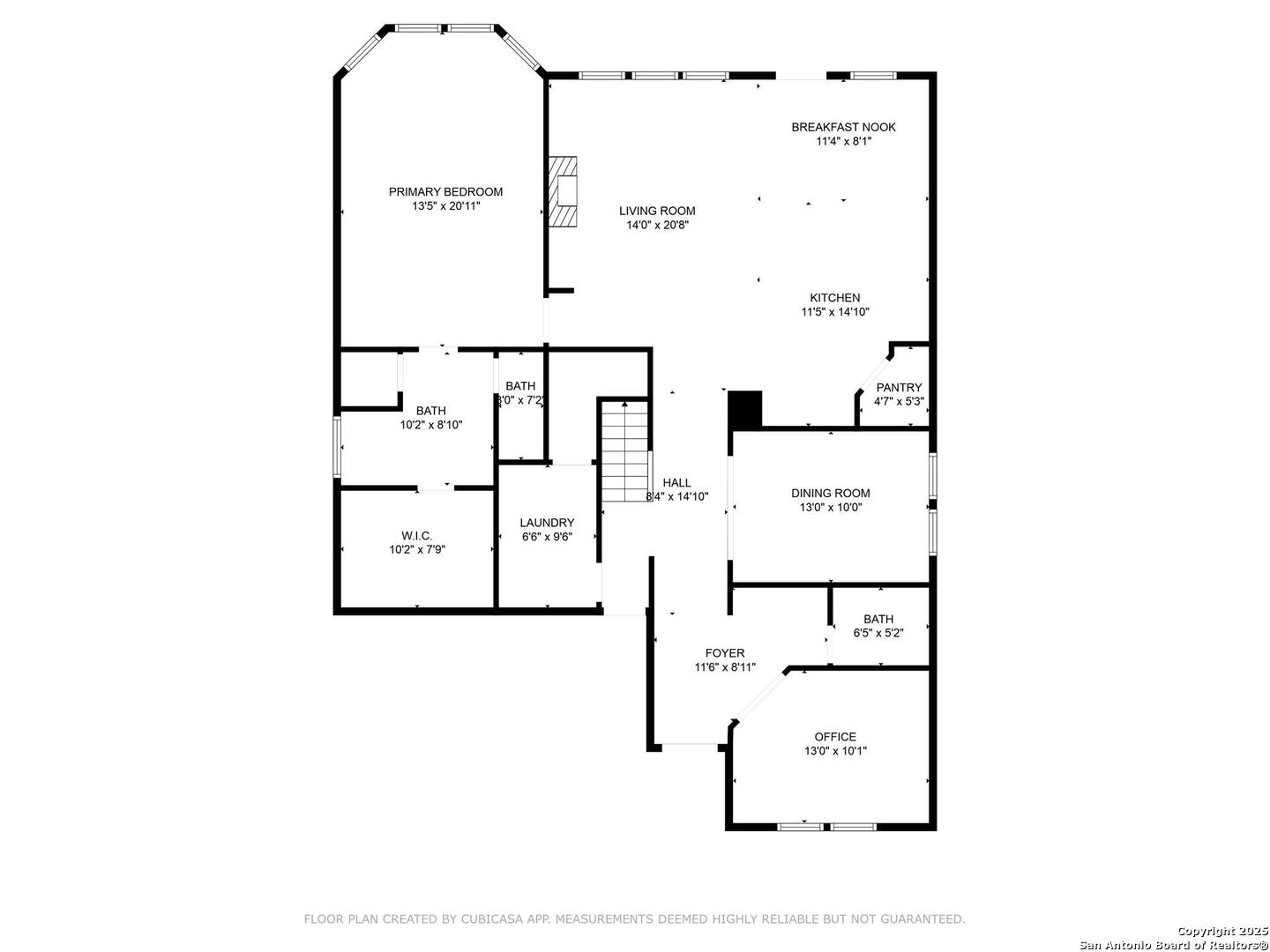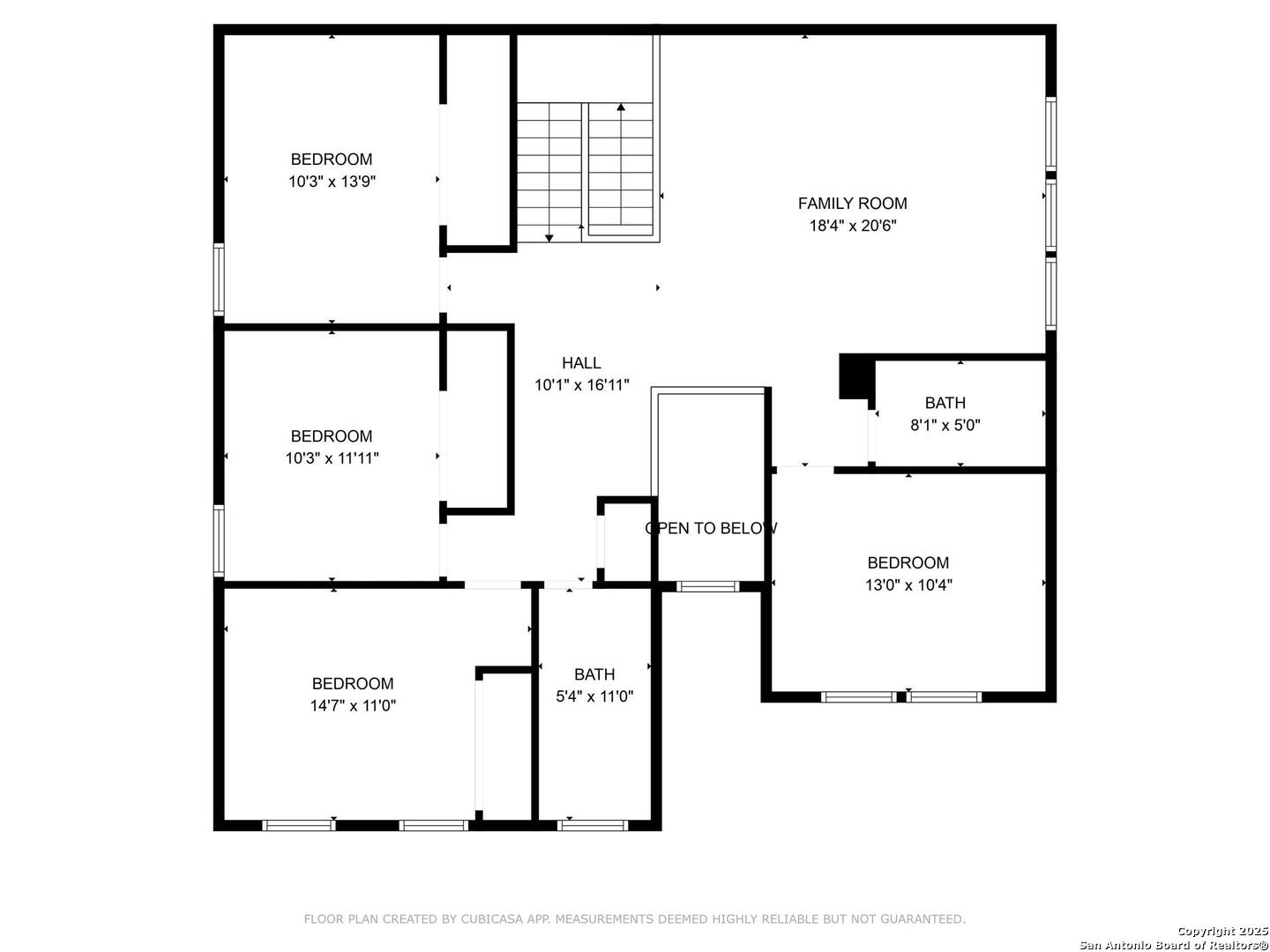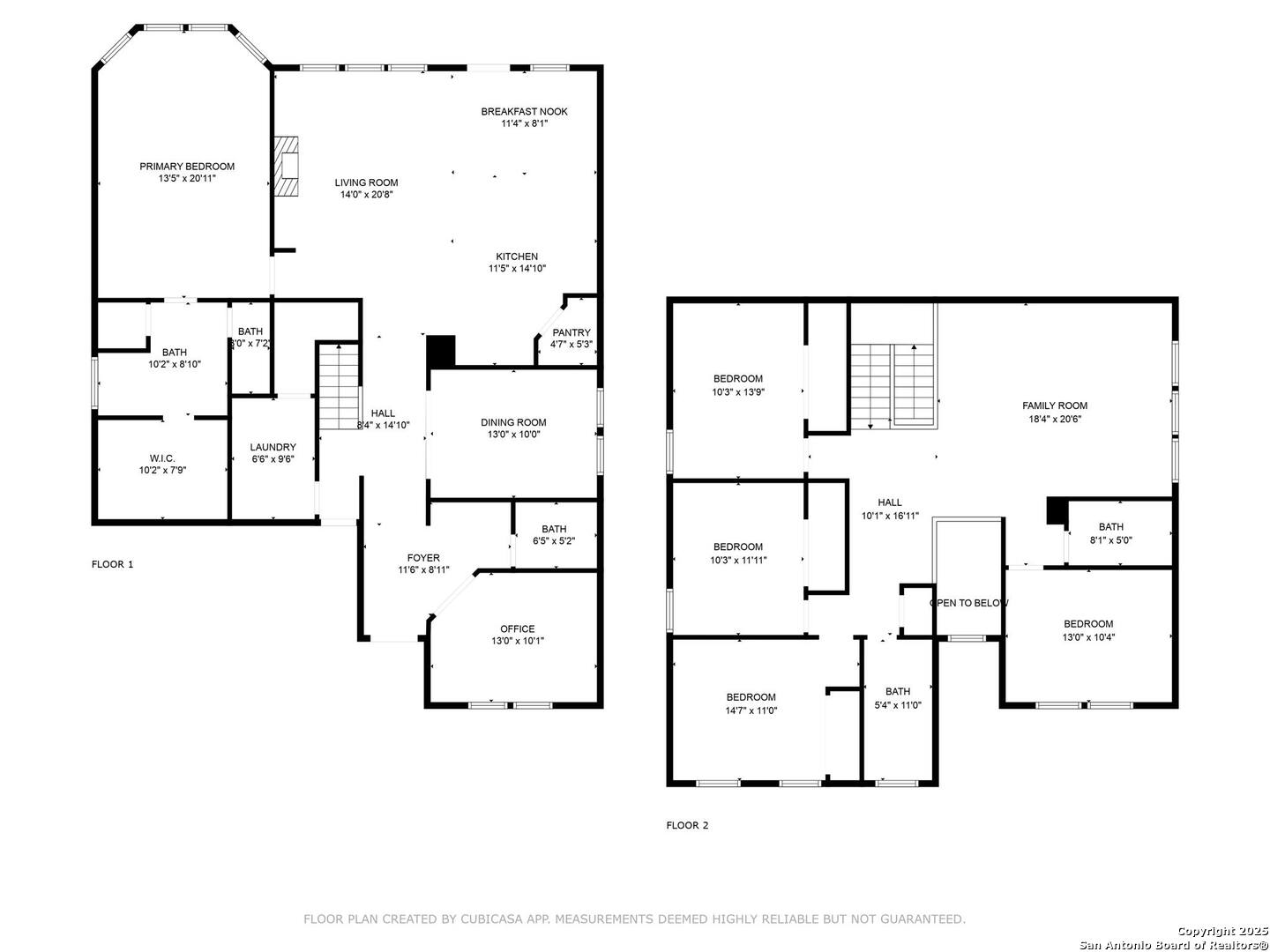Status
Market MatchUP
How this home compares to similar 4 bedroom homes in Boerne- Price Comparison$347,373 lower
- Home Size145 sq. ft. smaller
- Built in 2022Newer than 71% of homes in Boerne
- Boerne Snapshot• 581 active listings• 52% have 4 bedrooms• Typical 4 bedroom size: 3077 sq. ft.• Typical 4 bedroom price: $823,372
Description
Welcome to 10259 Juniper Oaks, a beautifully upgraded two-story home located in the Scenic Crest community-just inside Boerne, TX, but within the boundaries of the highly rated Northside ISD. Priced at $496,000, this 4-bedroom, 3.5-bath home offers a flexible layout perfect for both everyday living and entertaining. The first floor features a formal dining room and dedicated home office, while the spacious primary suite includes a large walk-in shower and generous closet space. The kitchen is equipped with a gas stove and plenty of room for cooking and gathering. Upstairs, you'll find an great sized game room, 3 additional bedrooms, 2 full bathrooms and a BONUS ROOM that can act as a 5TH BEDROOM. Additional upgrades include a $5,500 Kinetico water system with water softener and purified drinking water, ceiling fans in most rooms, added gutters, and an extra concrete slab in the backyard ideal for outdoor living or extra storage. Scenic Crest offers the best of both worlds-gorgeous Hill Country surroundings and convenient access to shopping, dining, and entertainment at The RIM, La Cantera, and Six Flags Fiesta Texas. You're also just minutes from H-E-B in Leon Springs, making everyday errands a breeze. Don't miss the opportunity to own this well-appointed home in one of the area's most desirable locations. Schedule your private tour today!
MLS Listing ID
Listed By
Map
Estimated Monthly Payment
$4,316Loan Amount
$452,200This calculator is illustrative, but your unique situation will best be served by seeking out a purchase budget pre-approval from a reputable mortgage provider. Start My Mortgage Application can provide you an approval within 48hrs.
Home Facts
Bathroom
Kitchen
Appliances
- Built-In Oven
- Washer Connection
- Dryer Connection
- Self-Cleaning Oven
- Stove/Range
- Smoke Alarm
- Electric Water Heater
- Microwave Oven
- Cook Top
- Ceiling Fans
- Vent Fan
- Gas Cooking
- Plumb for Water Softener
- Garage Door Opener
- Disposal
- In Wall Pest Control
- Solid Counter Tops
- Dishwasher
Roof
- Composition
Levels
- Two
Cooling
- One Central
Pool Features
- None
Window Features
- None Remain
Fireplace Features
- Not Applicable
Association Amenities
- None
Flooring
- Vinyl
- Ceramic Tile
- Carpeting
Foundation Details
- Slab
Architectural Style
- Two Story
Heating
- Central
