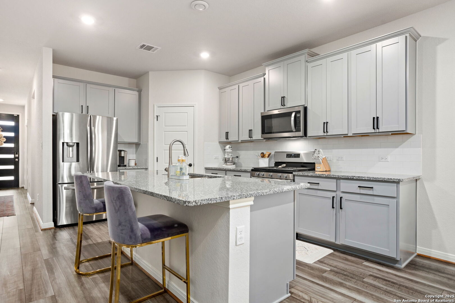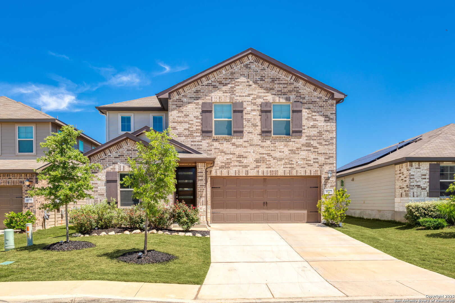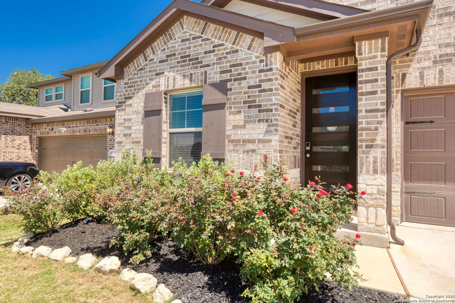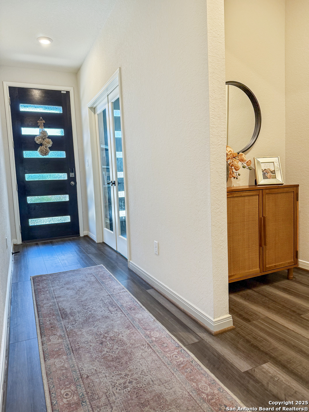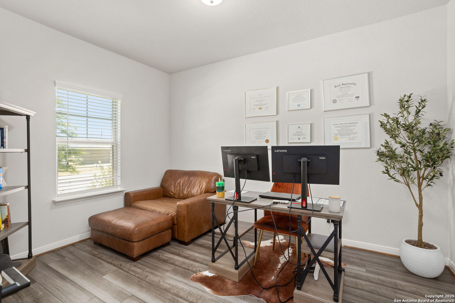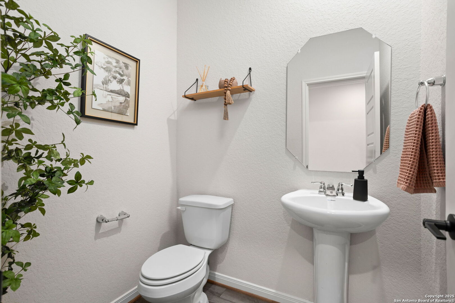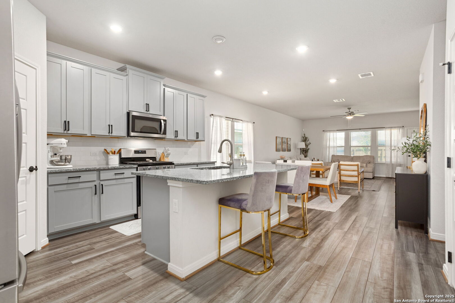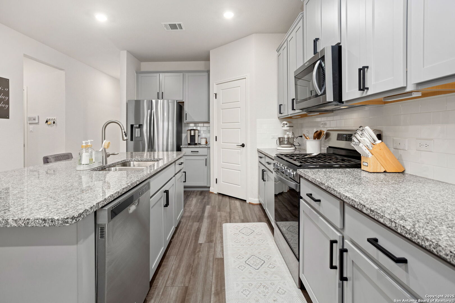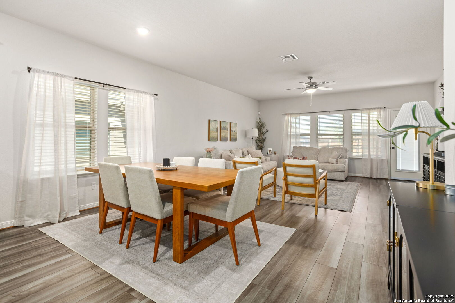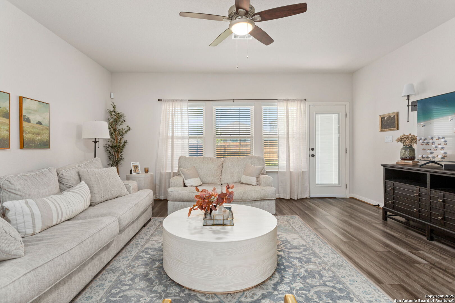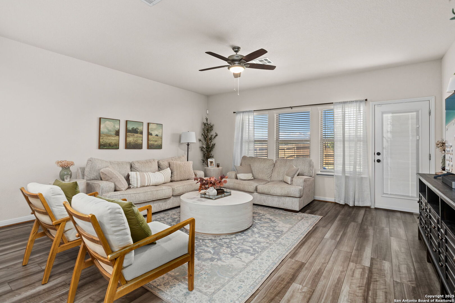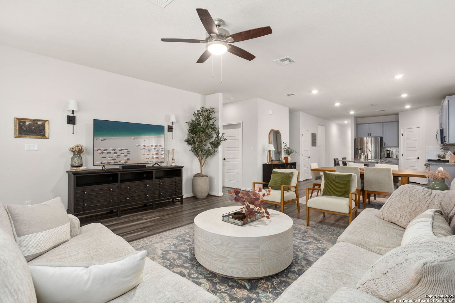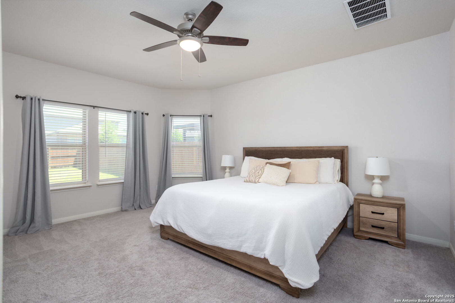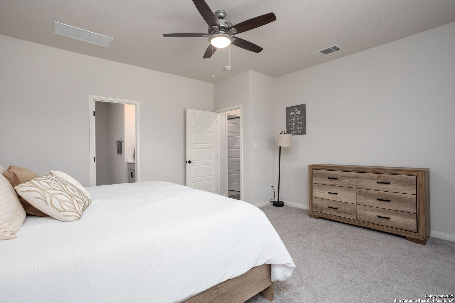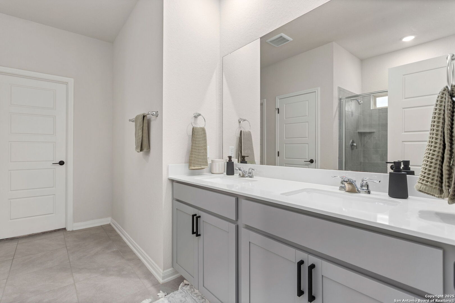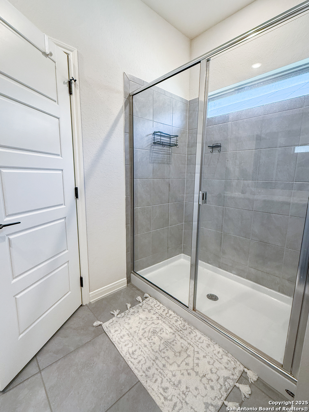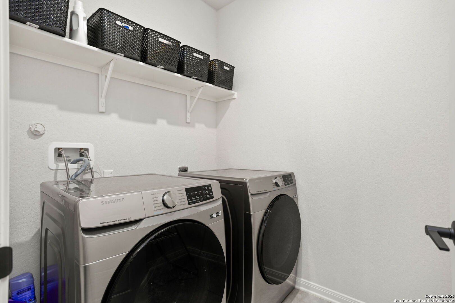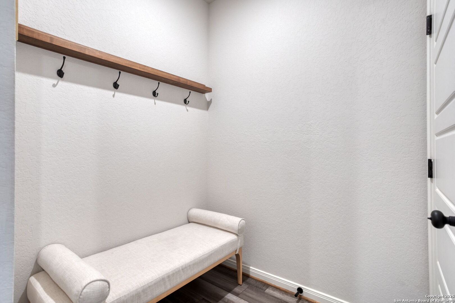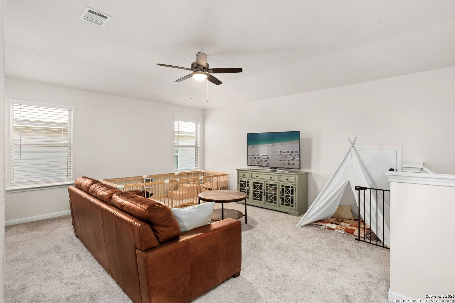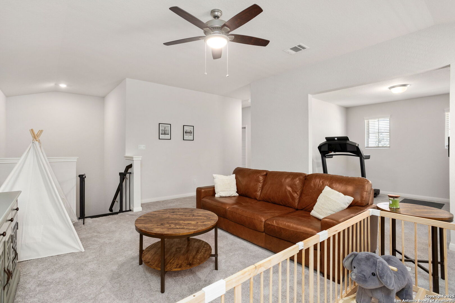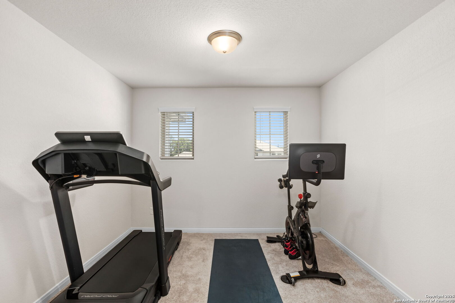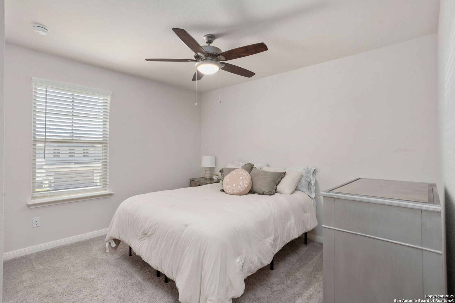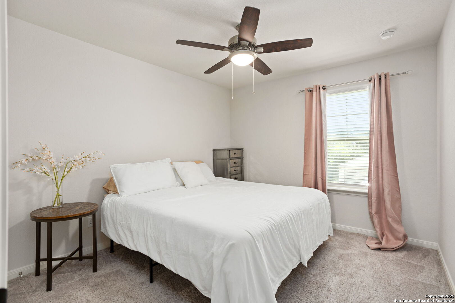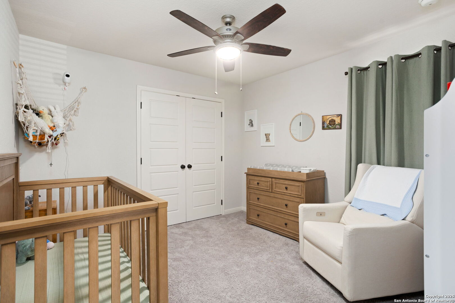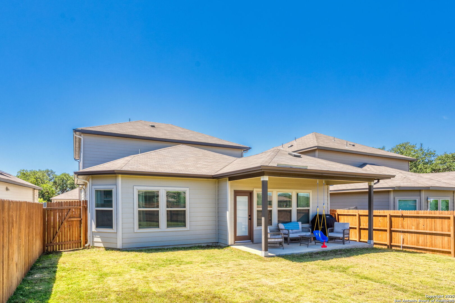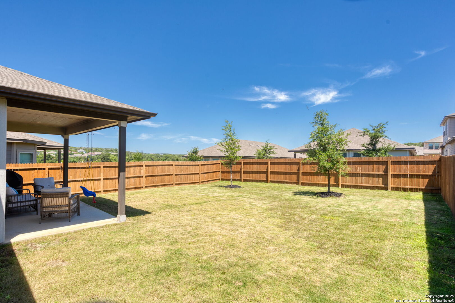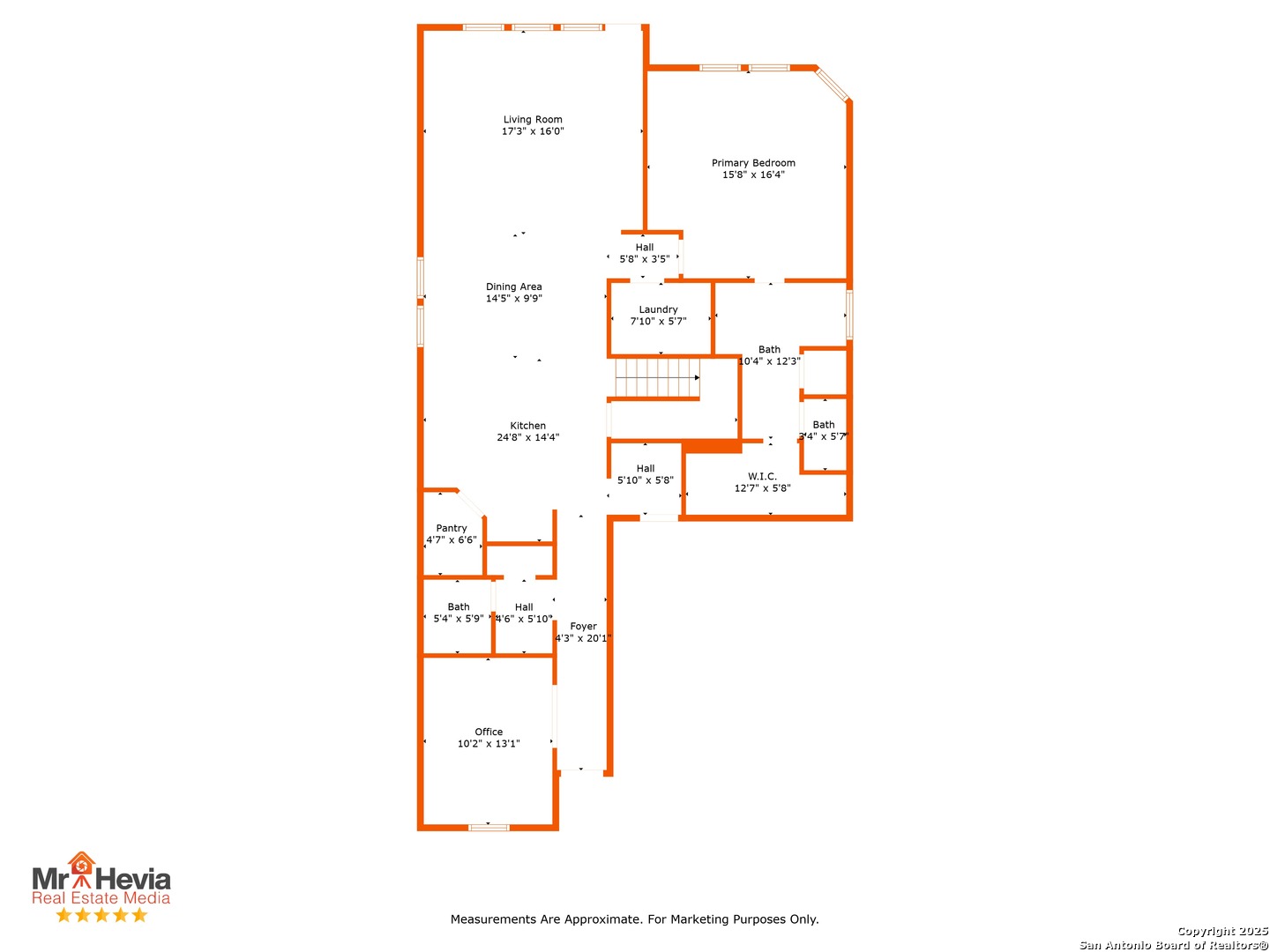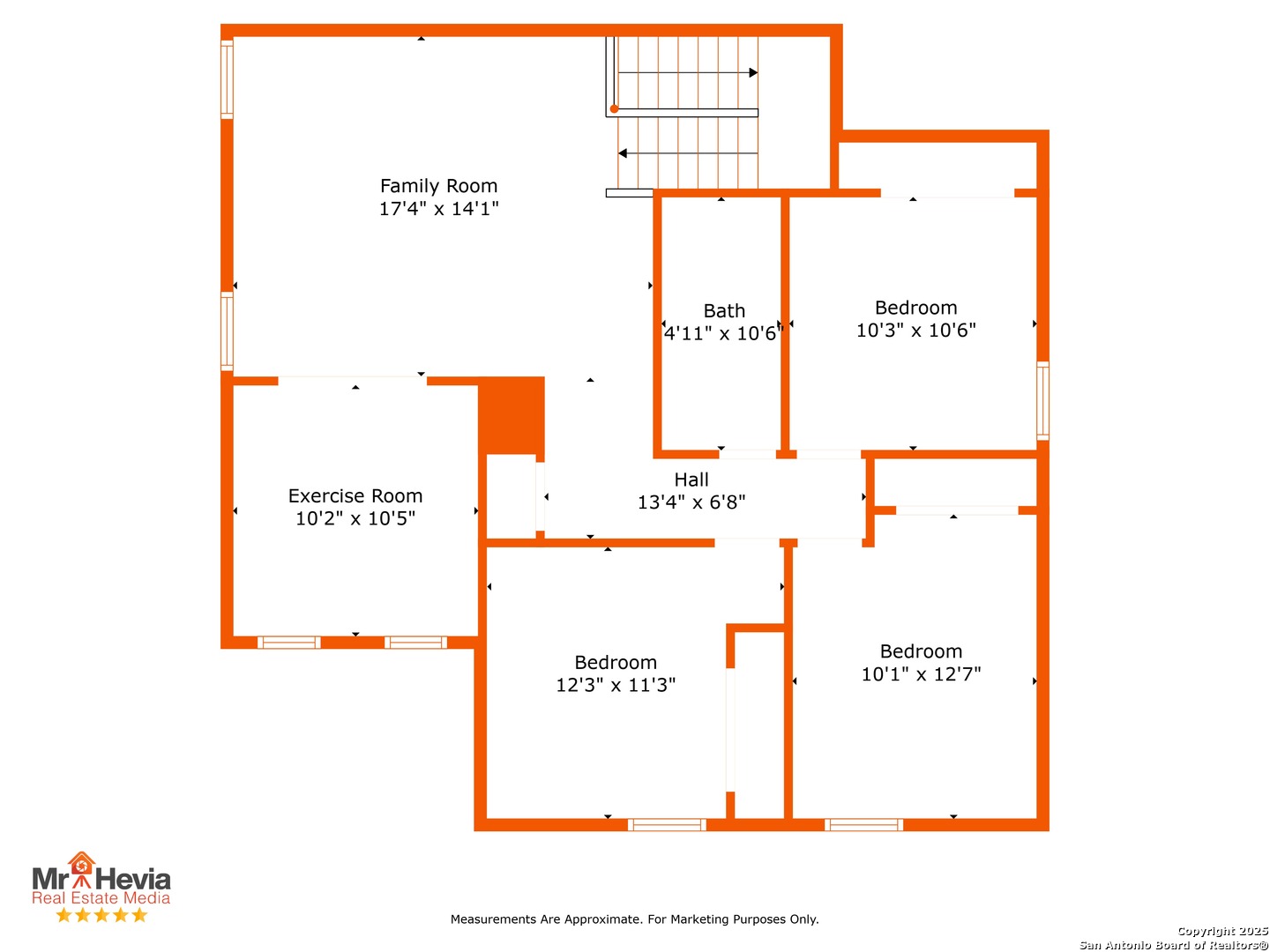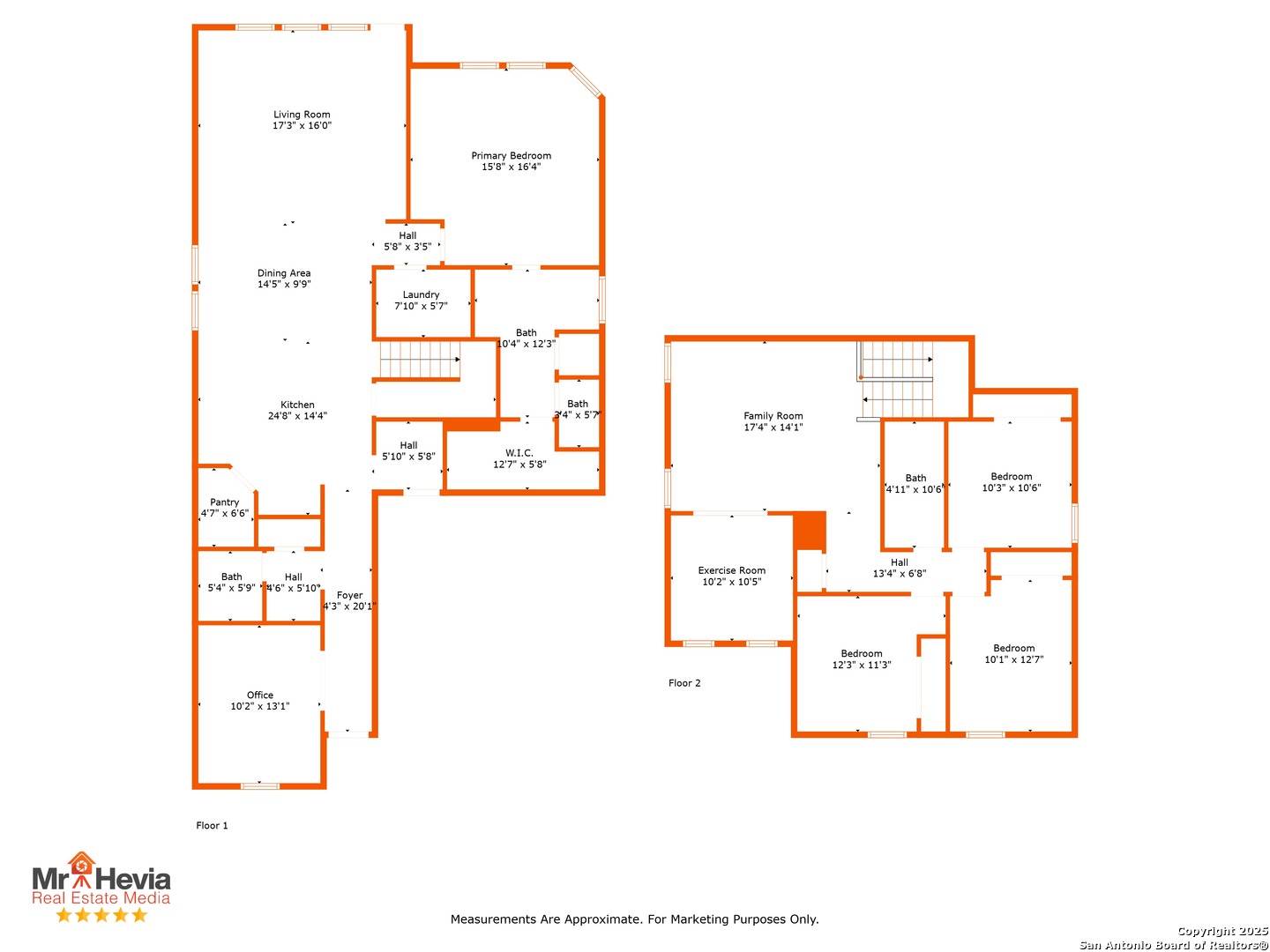Status
Market MatchUP
How this home compares to similar 4 bedroom homes in Boerne- Price Comparison$353,374 lower
- Home Size465 sq. ft. smaller
- Built in 2022Newer than 71% of homes in Boerne
- Boerne Snapshot• 581 active listings• 52% have 4 bedrooms• Typical 4 bedroom size: 3077 sq. ft.• Typical 4 bedroom price: $823,372
Description
***$5,000 (FHA) OR $4,000 (Conventional) Lender Credit towards closing costs available exclusively from Cornerstone Home Lending. Must close with Team Cummins to receive credit for closing. Conditions apply.*** Welcome to this beautifully designed smart 4-bedroom, 2.5-bath home located in the peaceful rolling hill country. Scenic Crest community is perfectly situated just inside Boerne city limits, giving you access to Boerne City Lake. Enjoy a smart layout with the primary suite and a dedicated home office downstairs, offering privacy and convenience. Upstairs, you'll find a spacious game room, three generously sized bedrooms, and a versatile bonus space-ideal for a home gym, second office, or playroom. The open-concept kitchen features stainless steel appliances, gas cooking, and ample storage-perfect for both daily living and entertaining. Thoughtfully built with energy-efficient upgrades including spray foam insulation, a multi-speed HVAC system, high-performance MERV 13 air filters, water softener, gutters, and more-designed to reduce noise, improve indoor air quality, and lower utility bills. Scenic Crest offers the best of both worlds: peaceful Hill Country surroundings with easy access to Hwy 10, The RIM, La Cantera, Six Flags Fiesta Texas, and a variety of dining and entertainment options.
MLS Listing ID
Listed By
Map
Estimated Monthly Payment
$4,215Loan Amount
$446,500This calculator is illustrative, but your unique situation will best be served by seeking out a purchase budget pre-approval from a reputable mortgage provider. Start My Mortgage Application can provide you an approval within 48hrs.
Home Facts
Bathroom
Kitchen
Appliances
- Ceiling Fans
- Washer Connection
- Plumb for Water Softener
- Water Softener (owned)
- Disposal
- Dryer Connection
- Solid Counter Tops
- Dishwasher
- Garage Door Opener
- Gas Cooking
Roof
- Composition
Levels
- Two
Cooling
- One Central
Pool Features
- None
Window Features
- All Remain
Exterior Features
- Has Gutters
- Covered Patio
- Double Pane Windows
- Privacy Fence
- Patio Slab
- Sprinkler System
Fireplace Features
- Not Applicable
Association Amenities
- None
Accessibility Features
- First Floor Bedroom
- First Floor Bath
- Low Pile Carpet
Flooring
- Laminate
- Carpeting
Foundation Details
- Slab
Architectural Style
- Two Story
Heating
- Central
